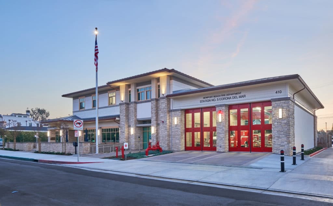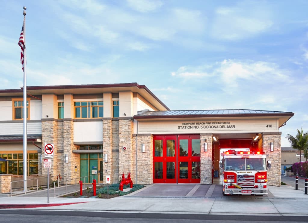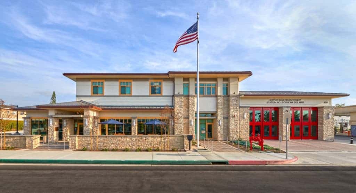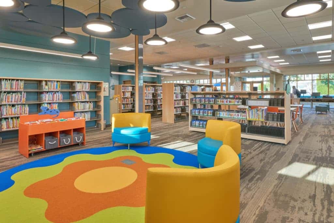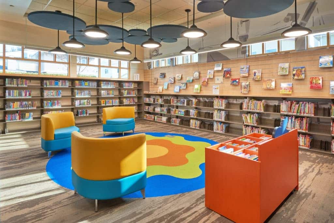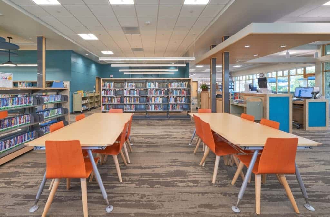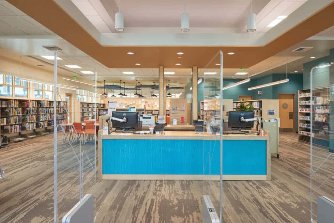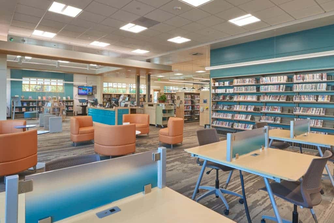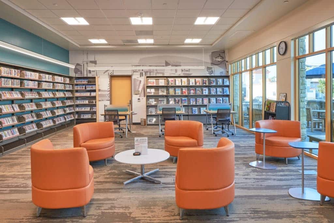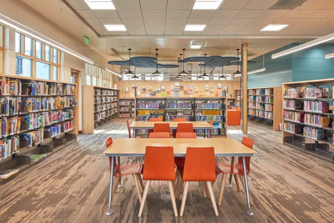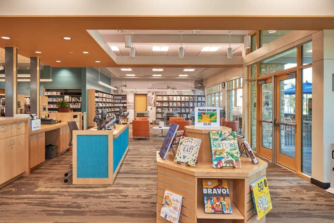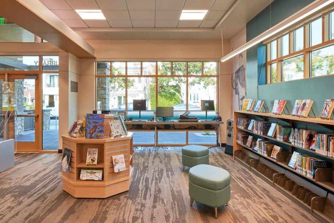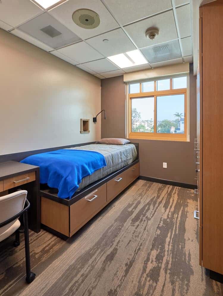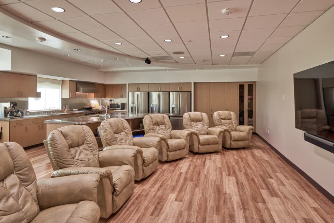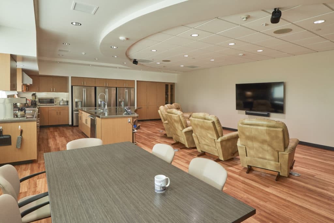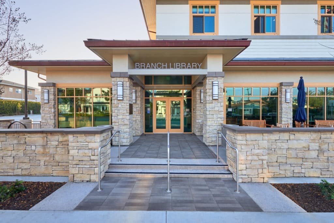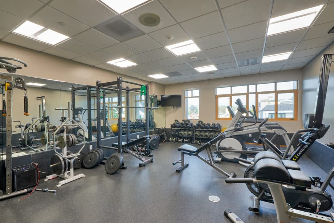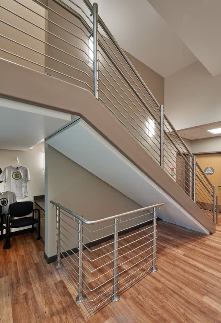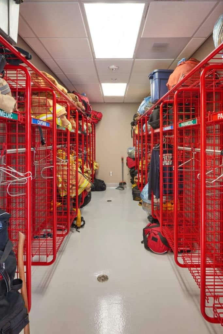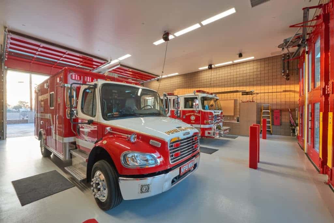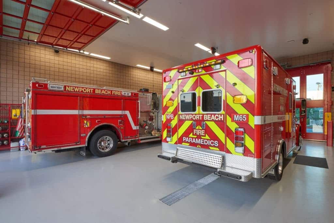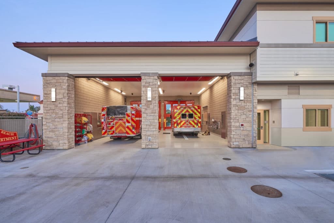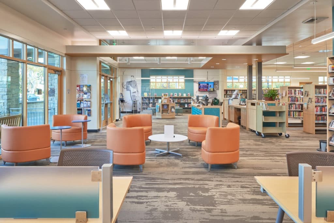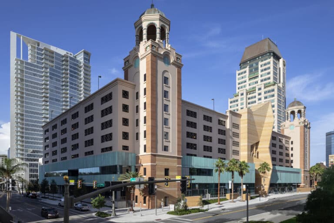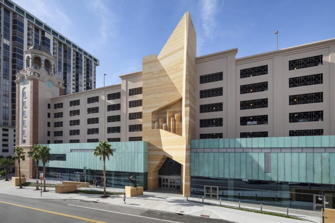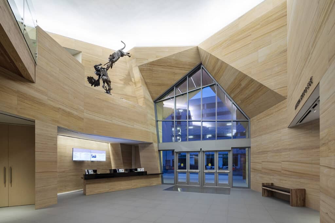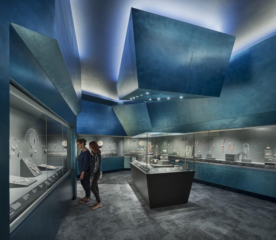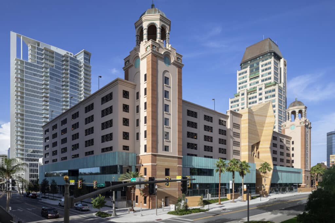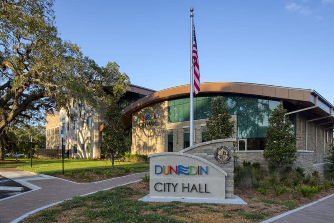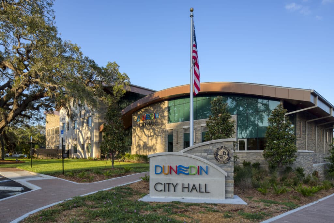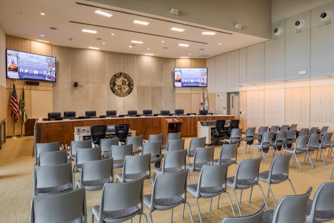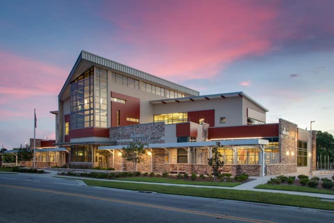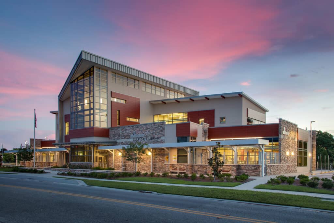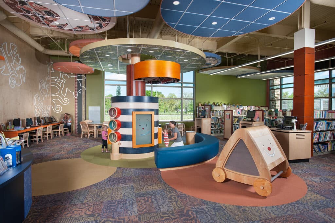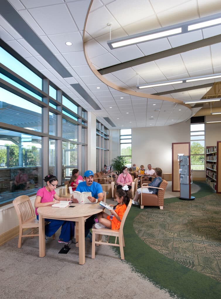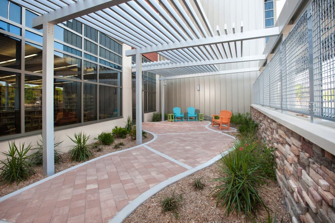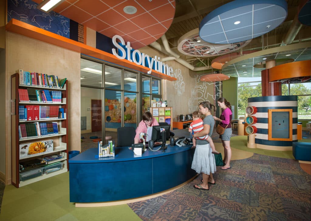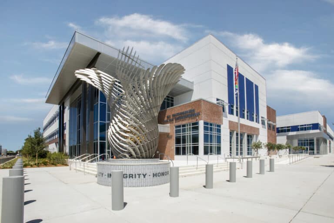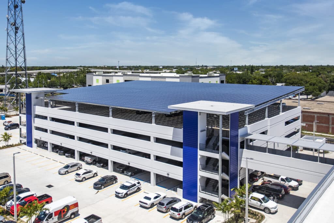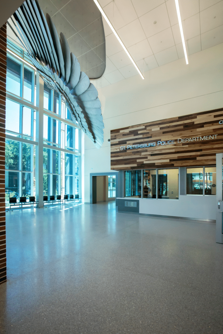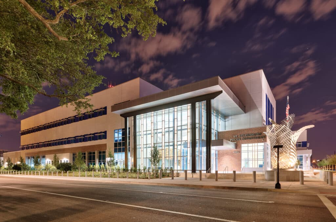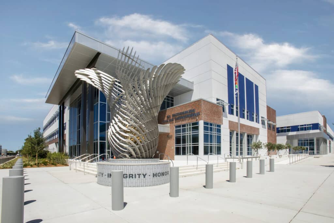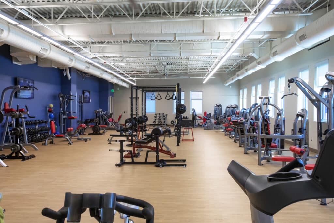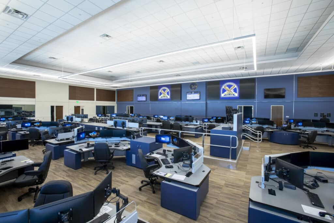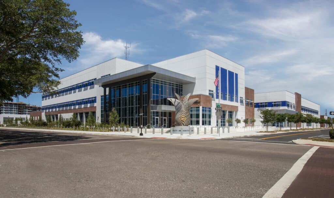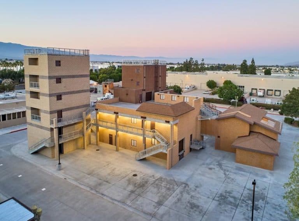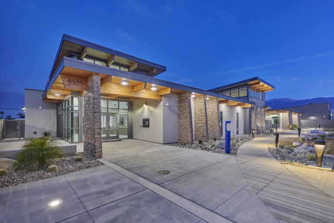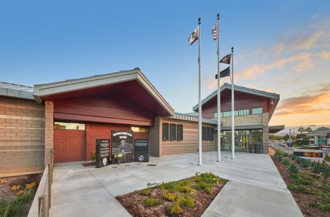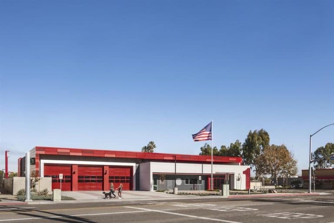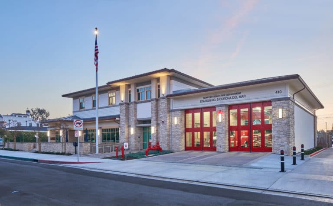Civic + Government
Our Municipal Design Studio is regarded as one of the top firms for community buildings.
City of Ontario Fire and Police Training Center
Site features include a new concrete perimeter road, training grounds, above grade vent props, pump test pit, utility props, and an extensive confined space prop.
The project is constructed mainly of concrete masonry and cast in place concrete. A variety of colors and textures were used to help differentiate the various components and help define the scale of the facility.
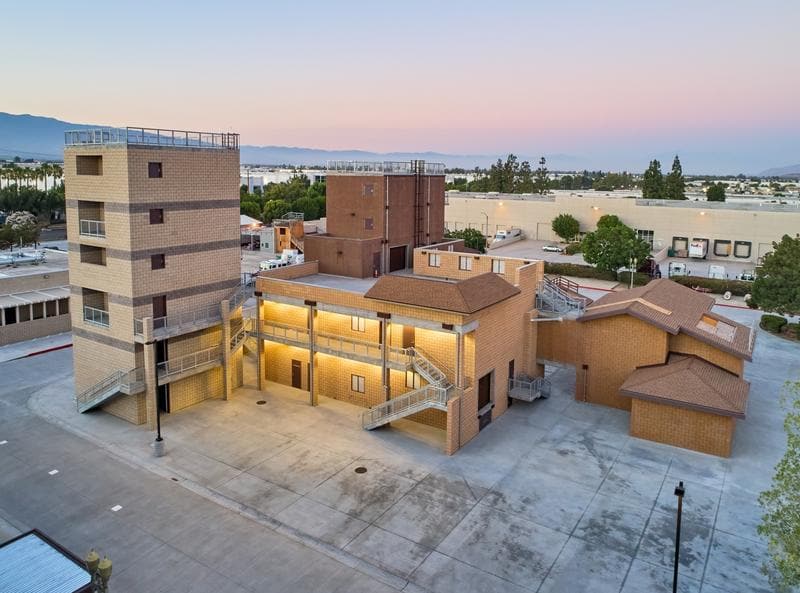
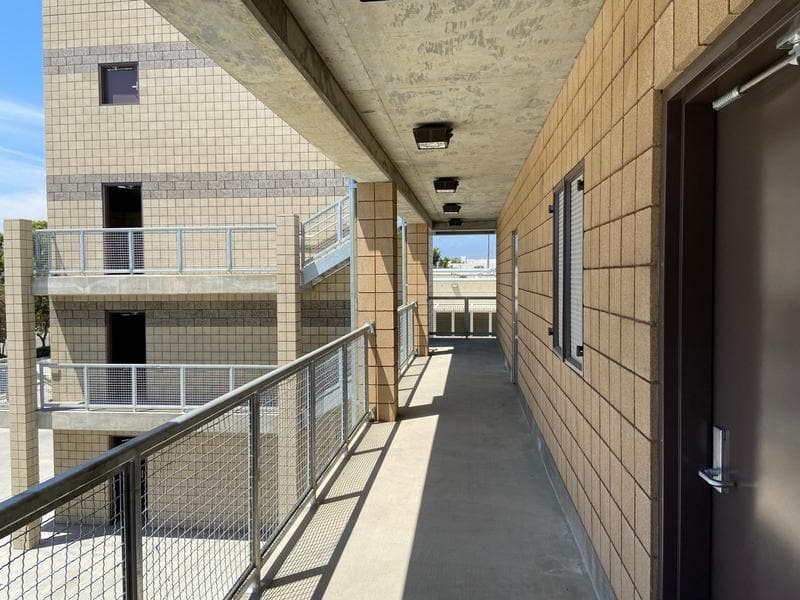
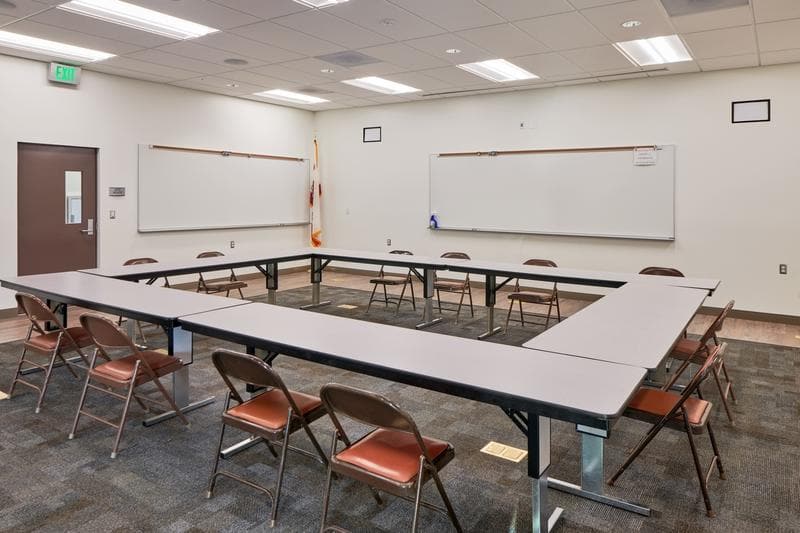
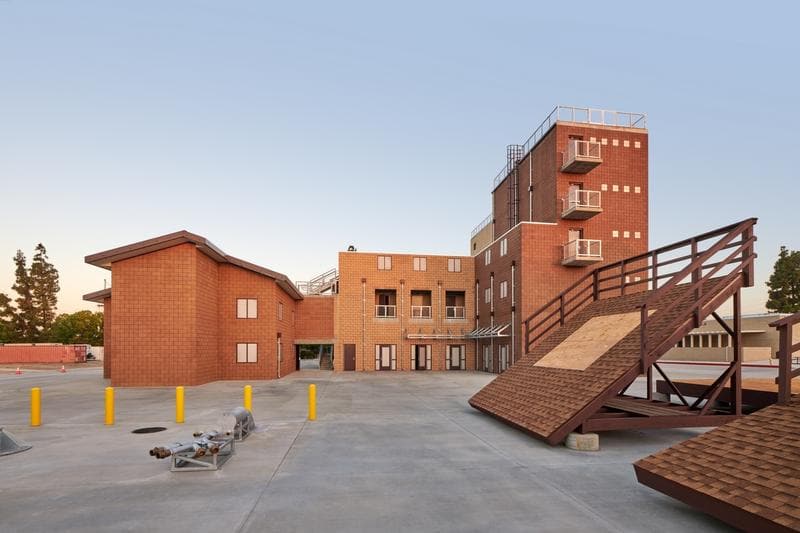
Valley County Water District Headquarters
Site features include visitor parking, secured staff parking and an above grade fuel island. A large demonstration garden is open to the public and accessible from the main entrance. Architecturally, the building utilizes a combination of plaster and metal siding for a more contemporary look. Elevated massing provides for deep overhangs and expansive clerestory lighting.
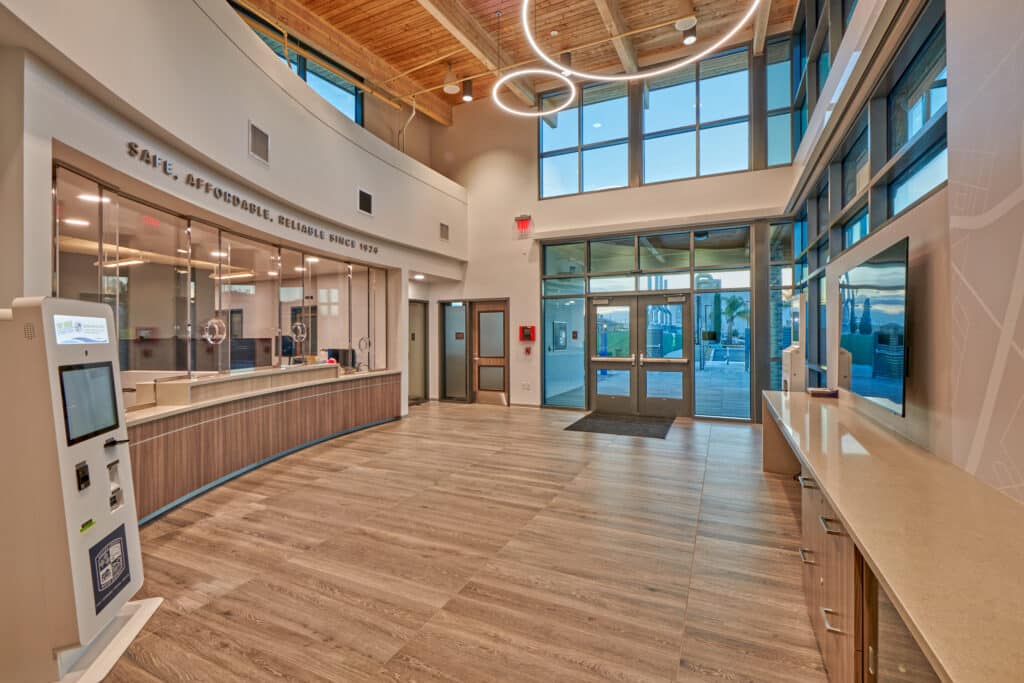
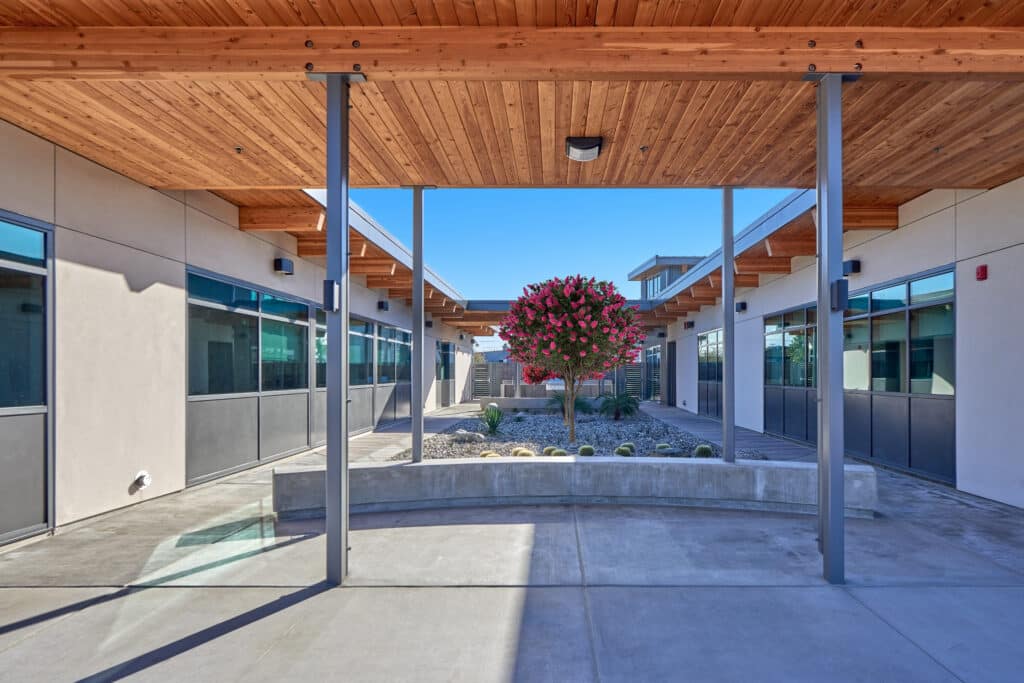
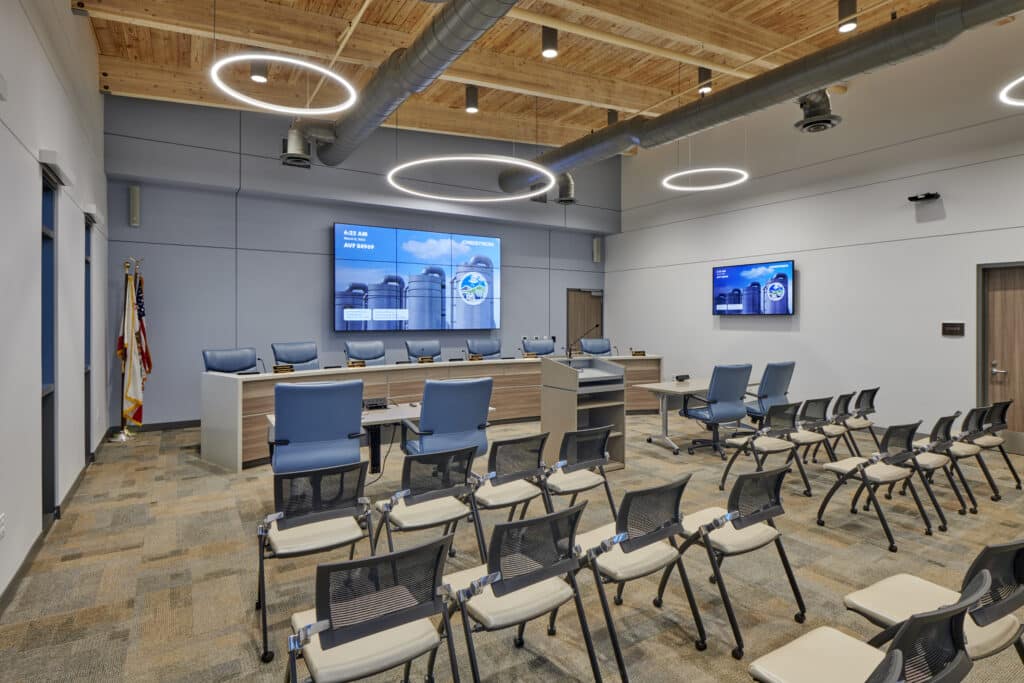
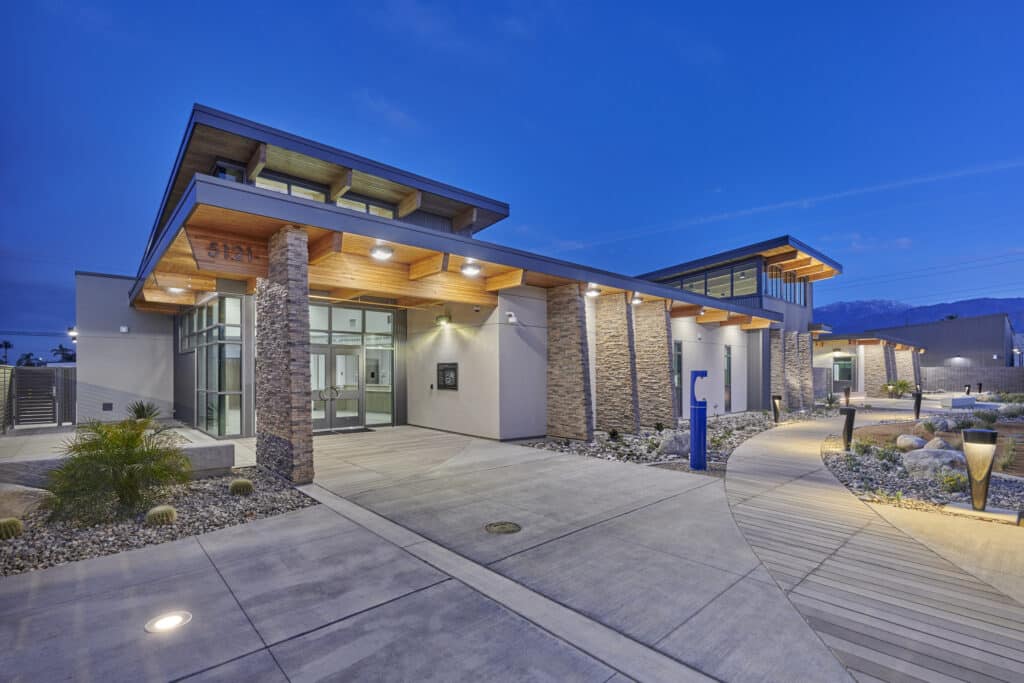
San Diego California Highway Patrol Facility
The CHP facility is a single story building designed for a corner site. The overall layout of the building was a natural solution for the inherently defensible concept developed by the design team. The two wings that form the plan are narrow sections served by double-loaded corridors. This layout allows for a very efficient circulation arrangement within the building. The facility includes Administration, Special Duty Officers, Briefing, Report Writing, Intake locker rooms and training facilities. The new building also includes a 3,500 sf Auto Service Bay and 146 foot radio communications tower.
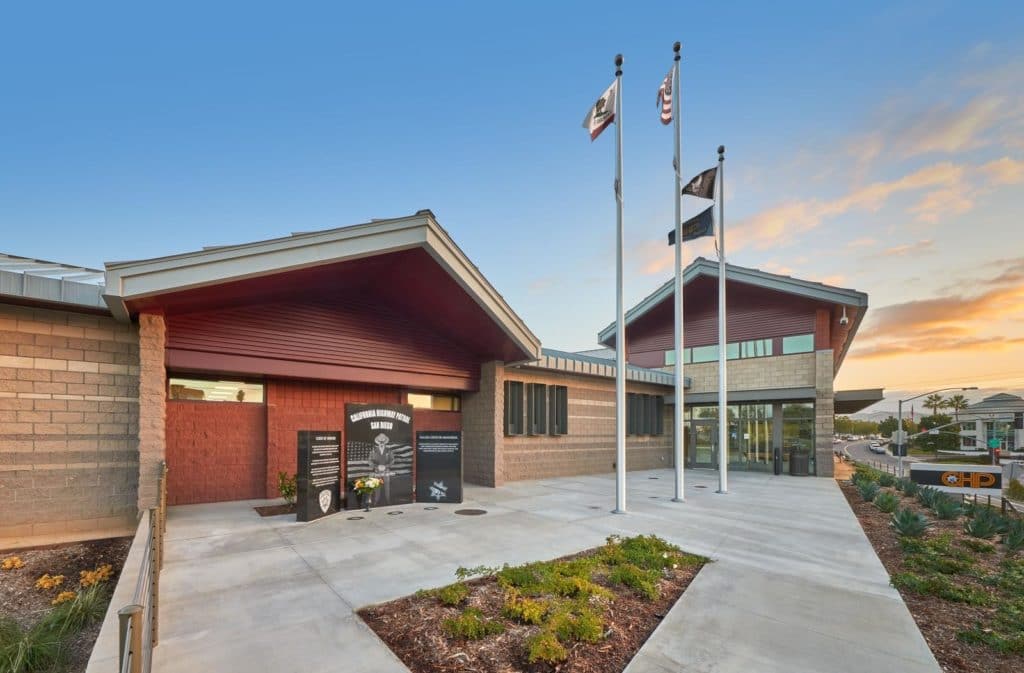
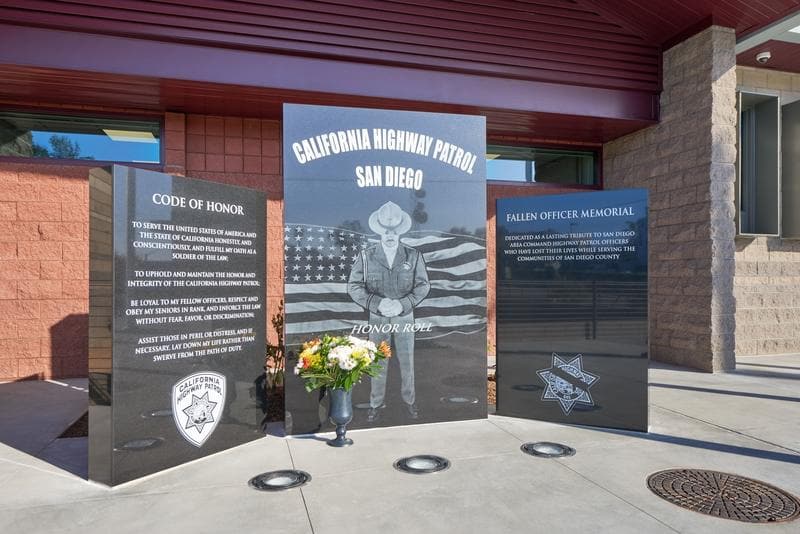
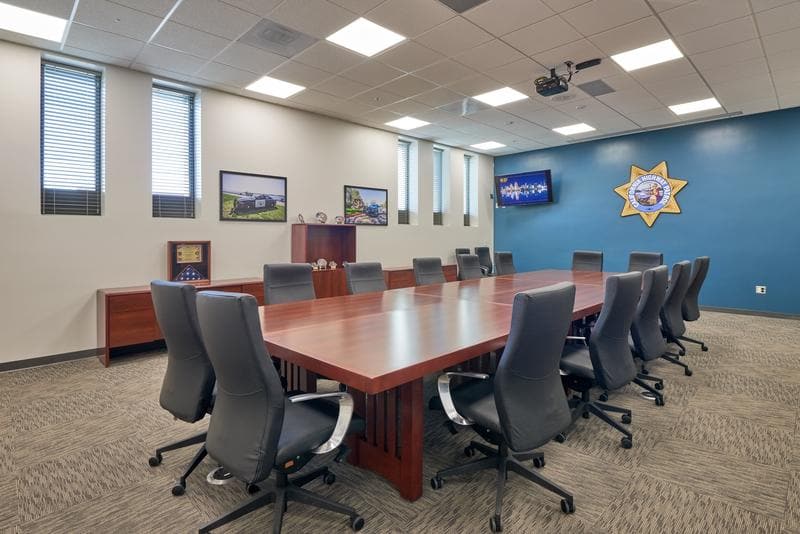
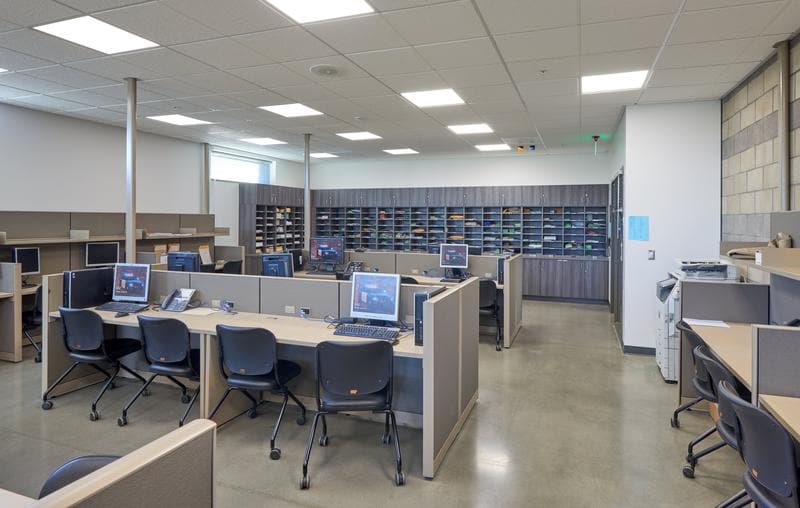
Costa Mesa Fire Station No. 1
Site features include visitor parking, secured fire fighter parking, fuel station, emergency generator, hose tower, and an open patio area. The project also includes a small storage building for emergency supplies.
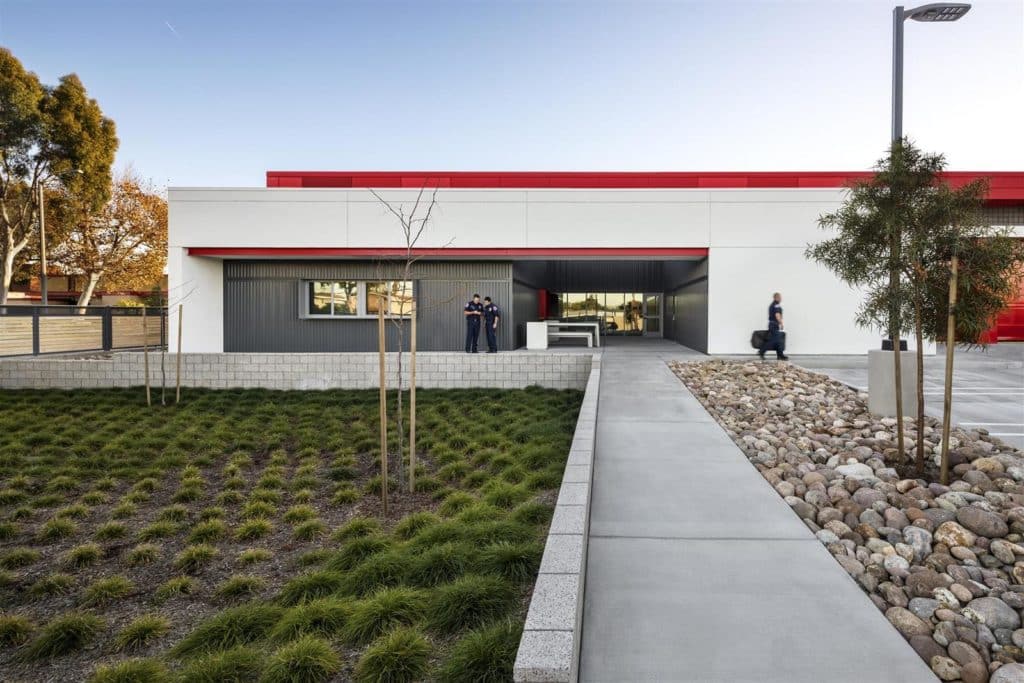
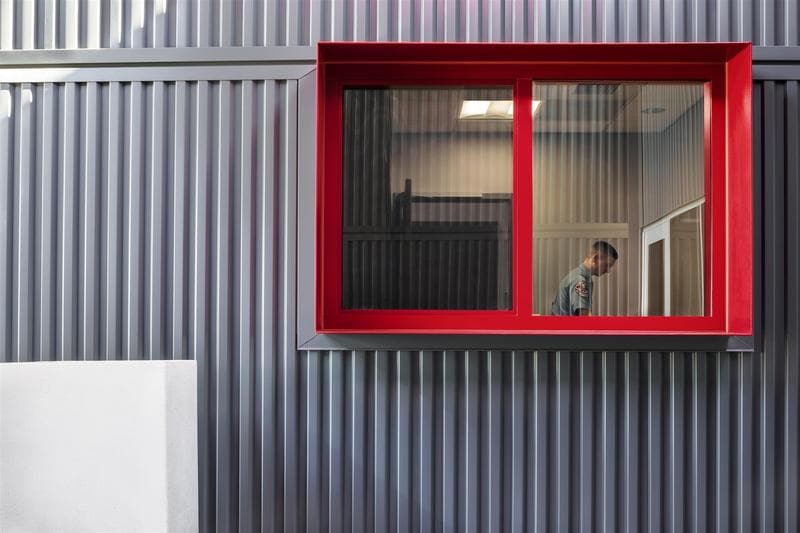
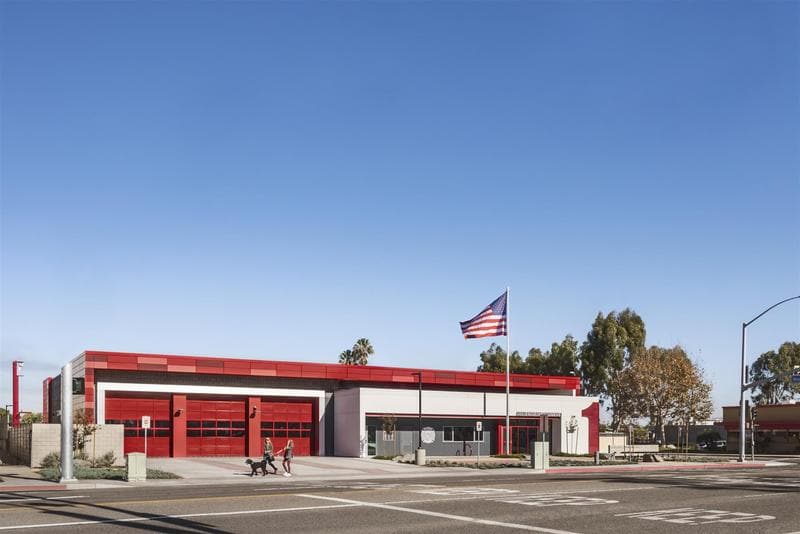
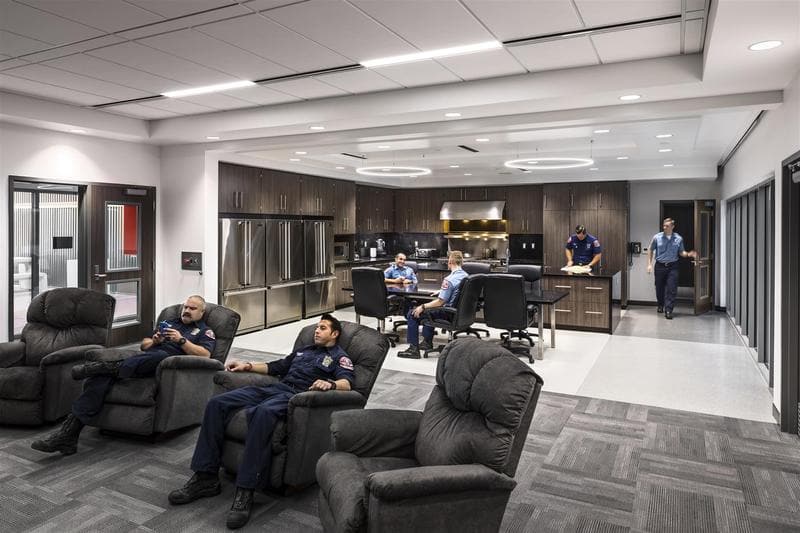
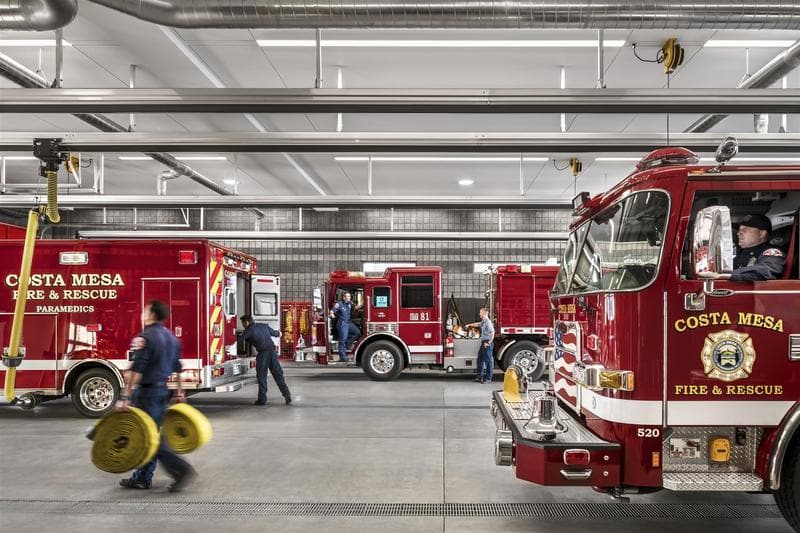

Newport Beach Fire Station No. 5 and Library
The fire station features a 2-bay, single-deep apparatus room with drive-through capability and individual dormitories for a crew of six. Other areas include administrative offices, kitchen and dining room, exercise room, and the various support spaces required for a facility of this type.
The library portion of the facility includes areas for children, teens, and adults. Both traditional and casual furniture are combined to create an open flow between the different areas. Other areas include a staff work room, storage, and public restrooms. The work of a local artist, Rex Brandt, was incorporated into selected areas of the interior to further combine the different areas.
