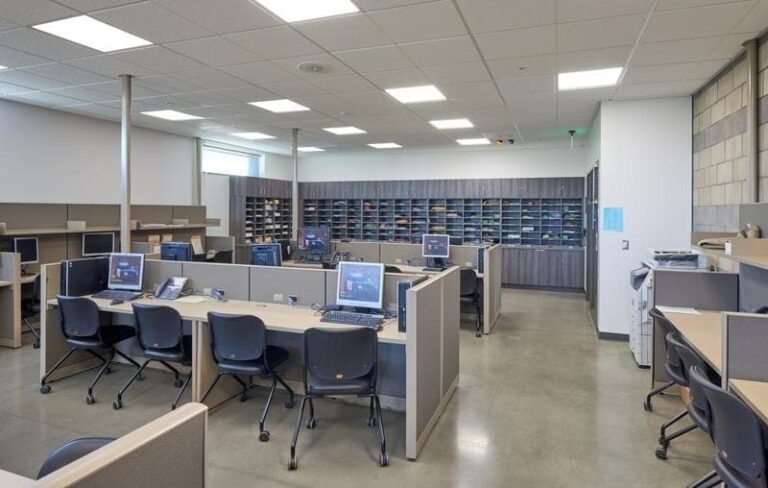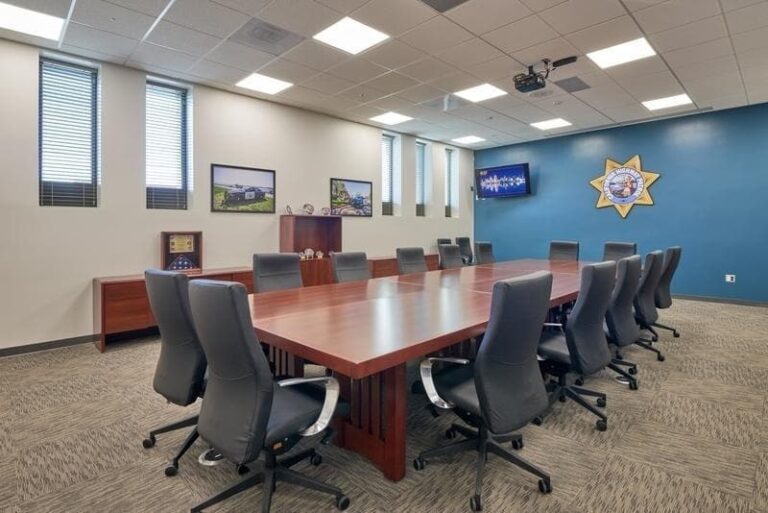San Diego California Highway Patrol Facility
Located in San Diego, the new facility for the California Highway Patrol is designed to replace and relocate the existing Border Division office.
Client: California Department of General Services
Market: Civic + Government
Discipline: Architecture + Interiors
Project Area: 42,300 sq. ft.
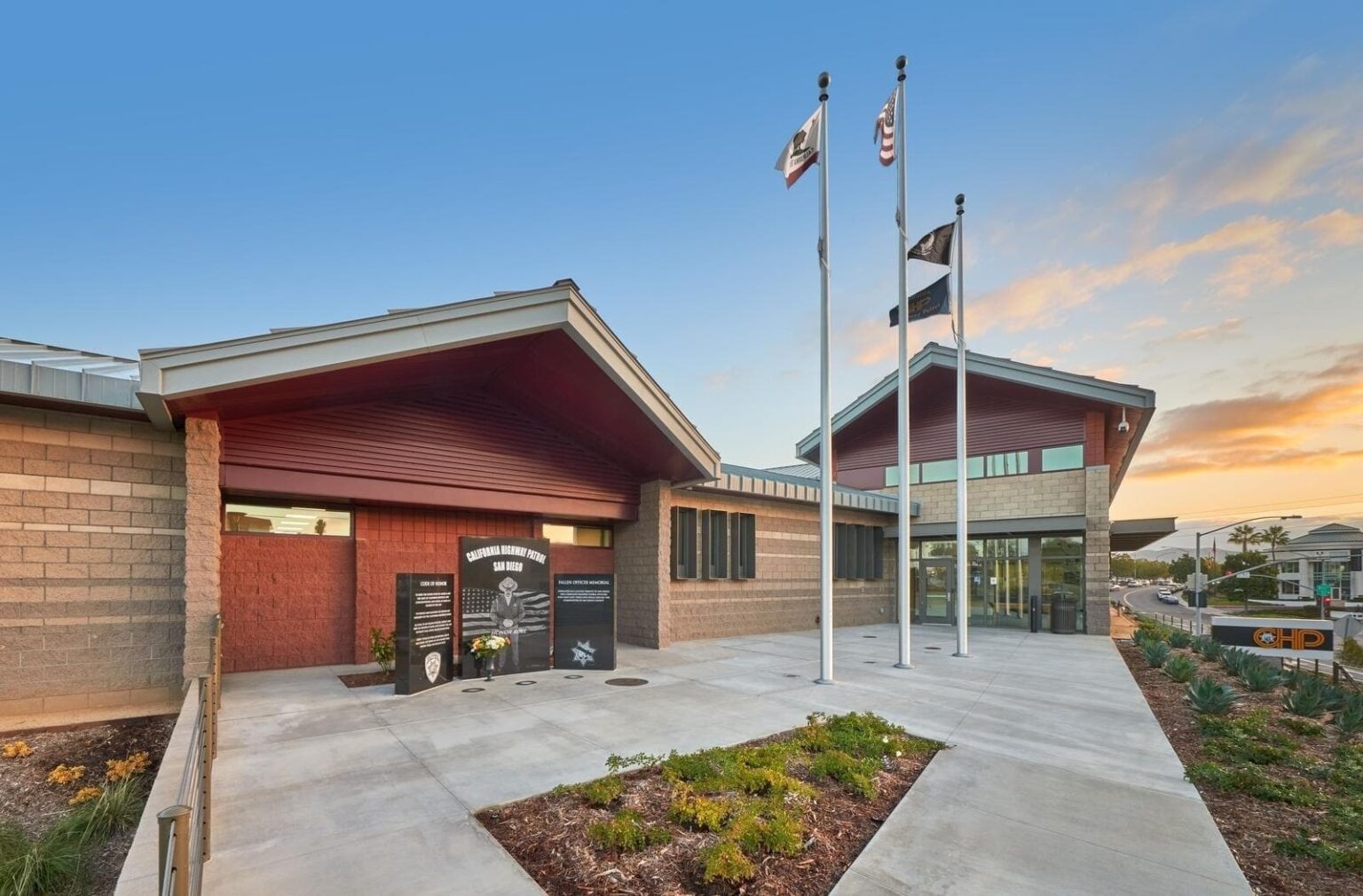
LEED Gold rating
Located in the Kearny Mesa community of San Diego, the new 42,300 sf facility for the California Highway Patrol is designed to replace and relocate the existing Border Division office. The facility is located on a narrow 6 acre site and received a LEED Gold rating.
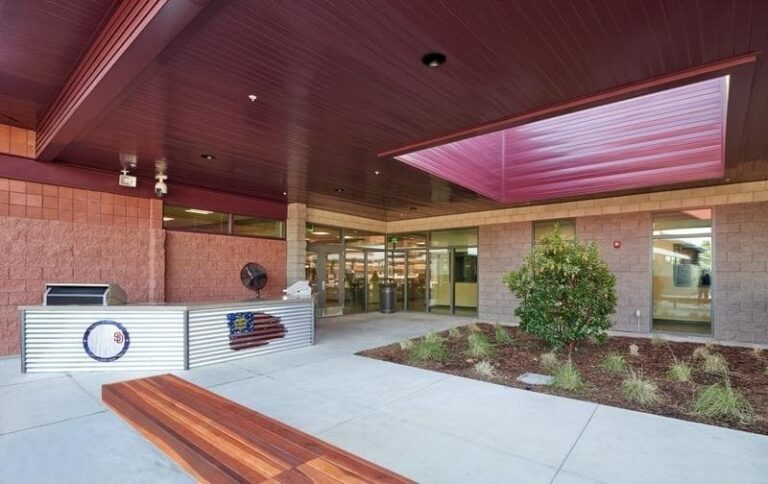
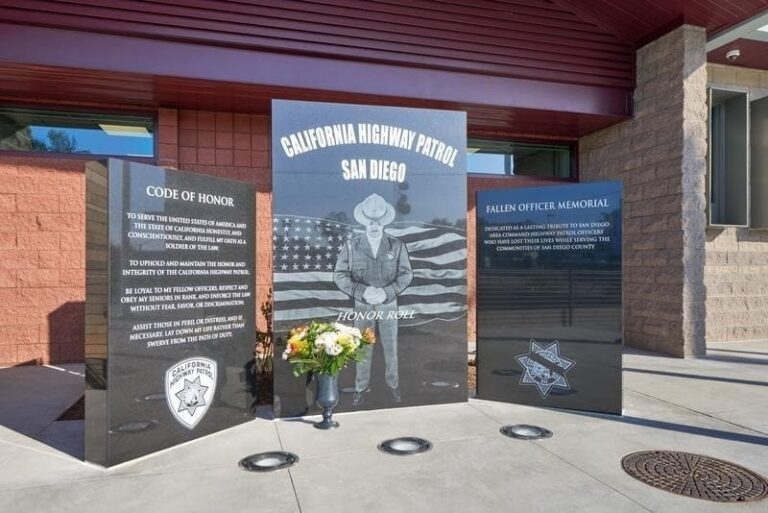
Building layout
The CHP facility is a single story building designed for a corner site. The overall layout of the building was a natural solution for the inherently defensible concept developed by the design team. The two wings that form the plan are narrow sections served by double-loaded corridors. This layout allows for a very efficient circulation arrangement within the building. The facility includes Administration, Special Duty Officers, Briefing, Report Writing, Intake locker rooms and training facilities. The new building also includes a 3,500 sf Auto Service Bay and 146 foot radio communications tower.
