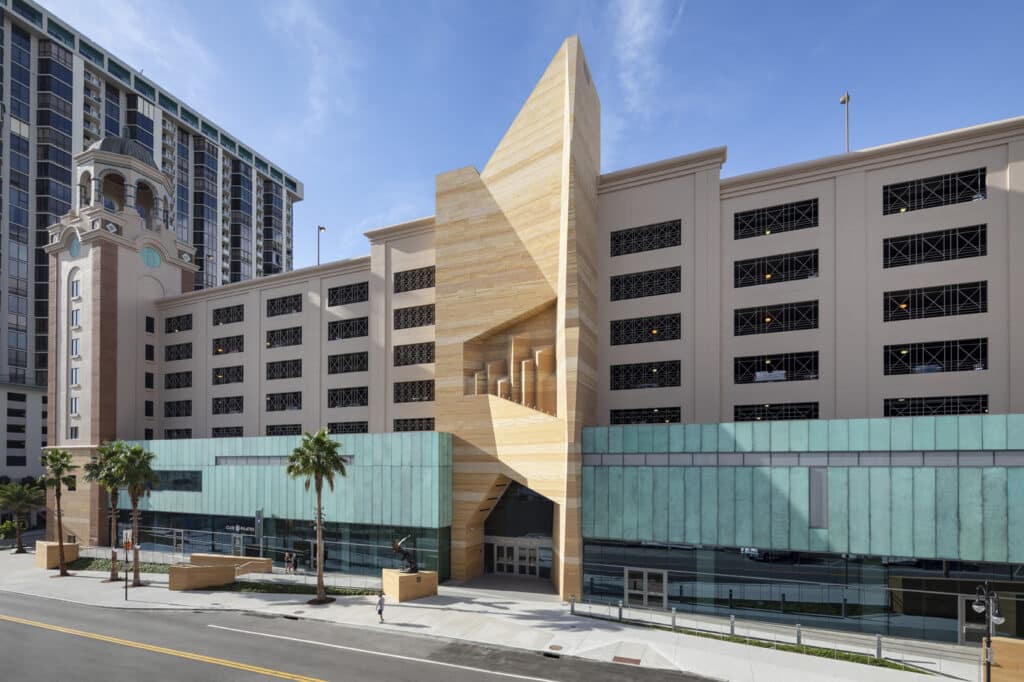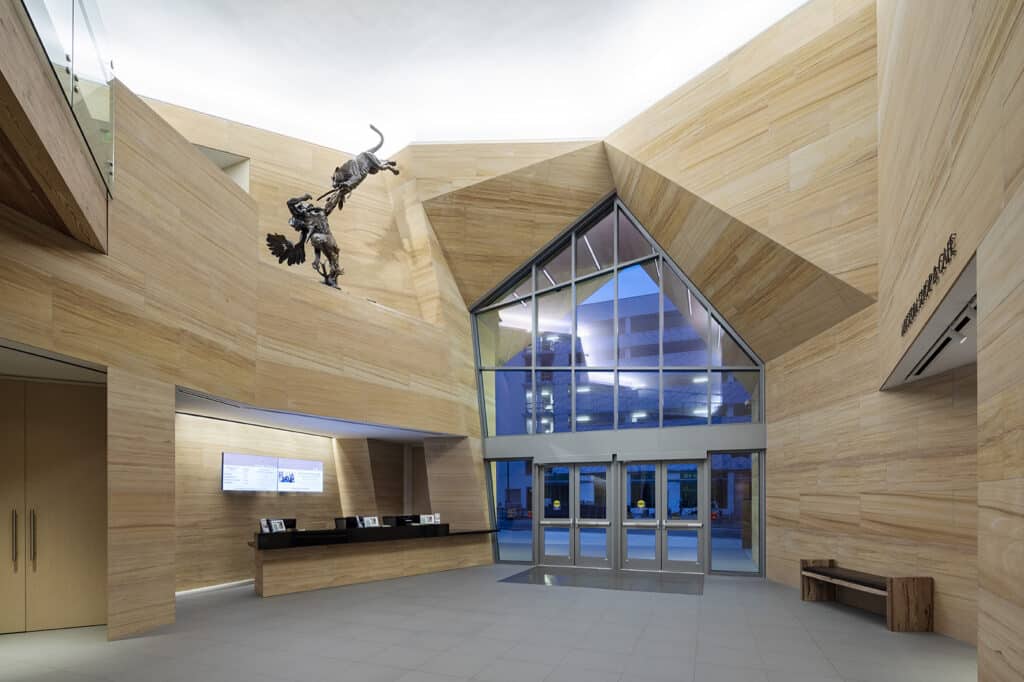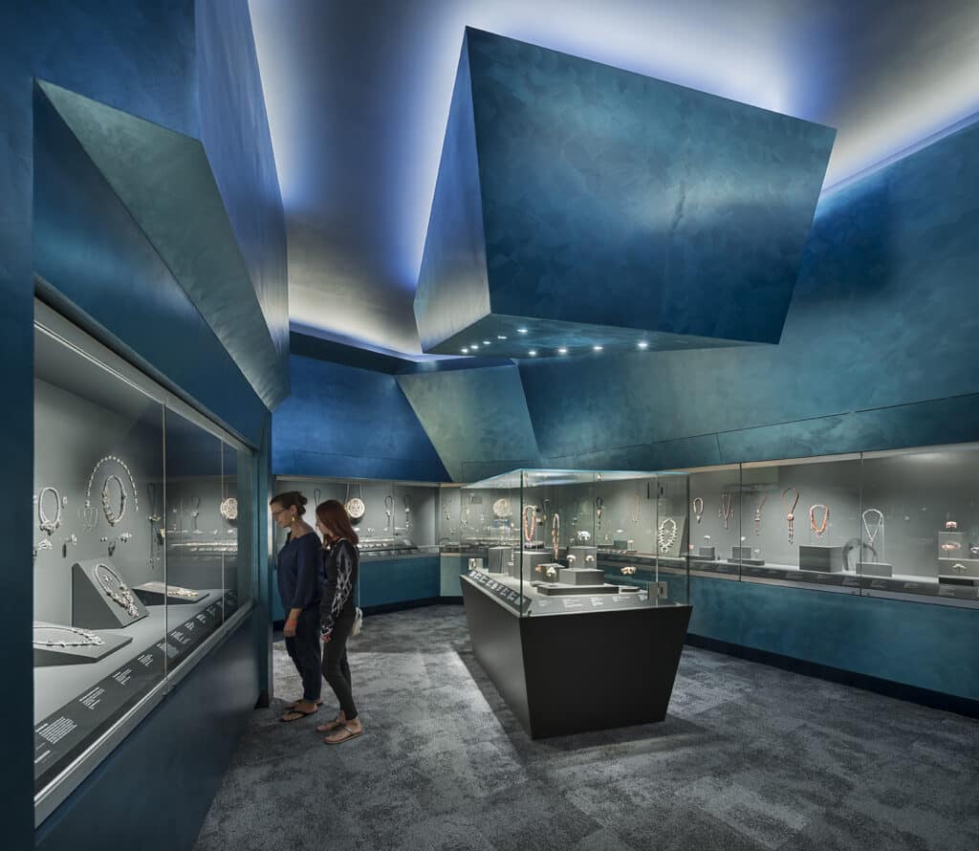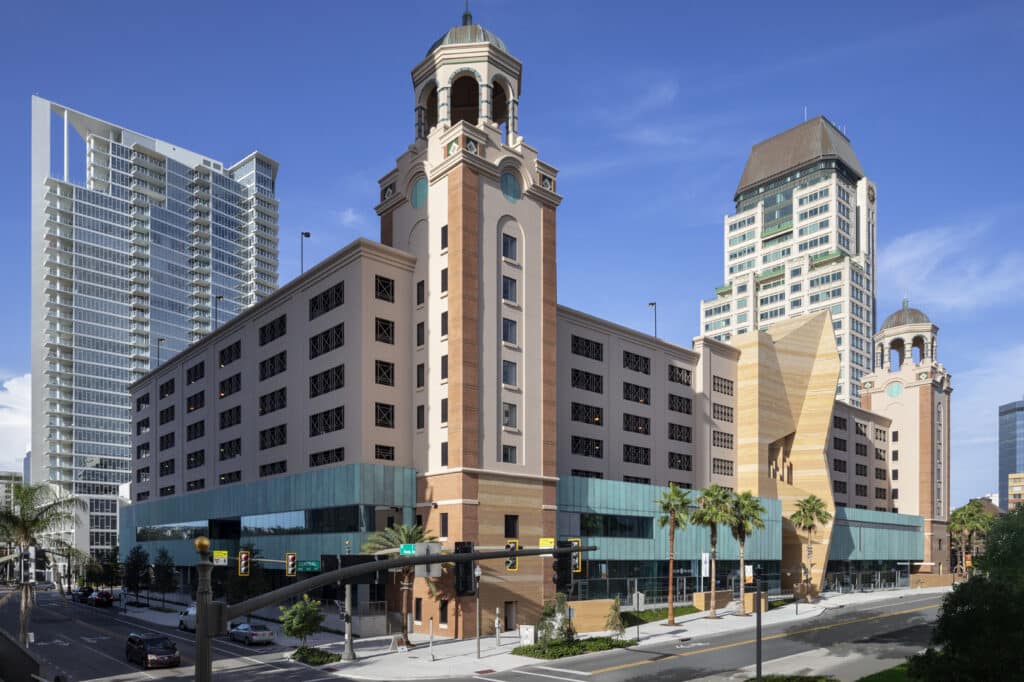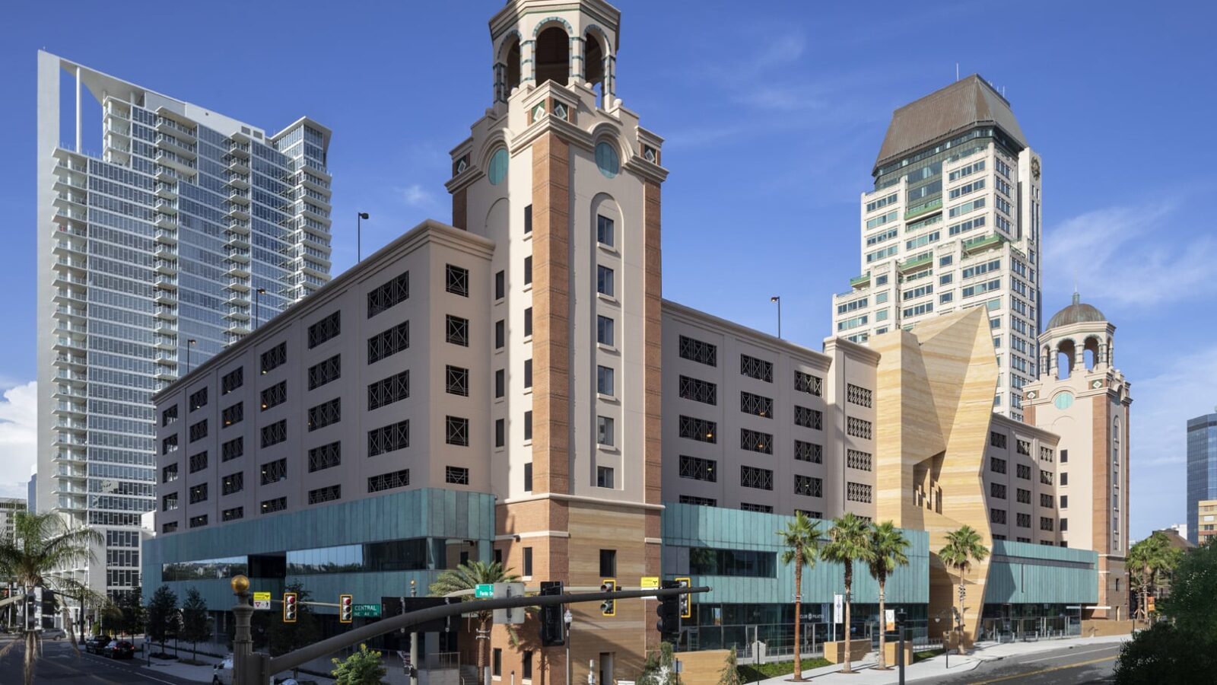
The James Museum
More Info 

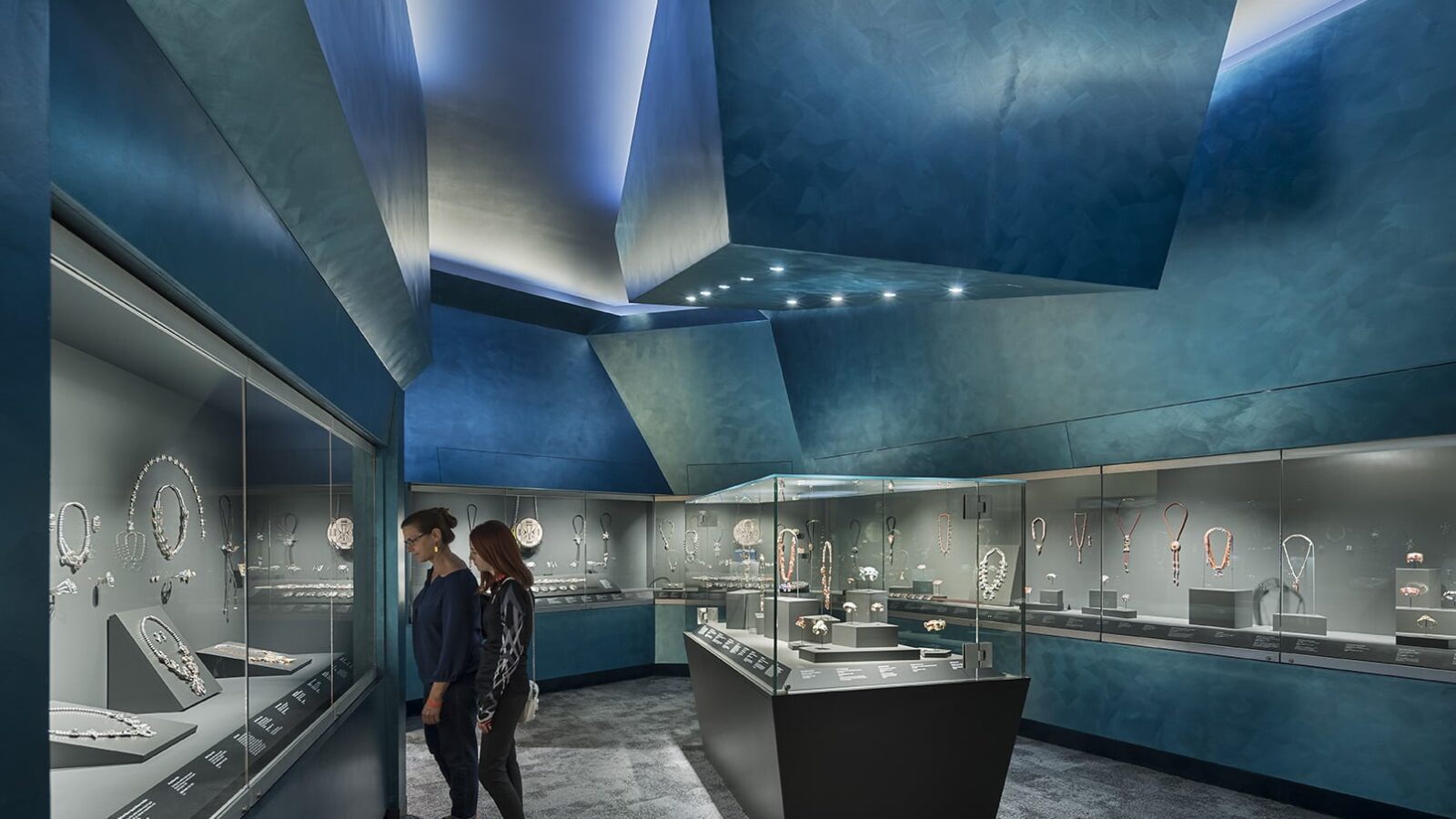
The James Museum
More Info 

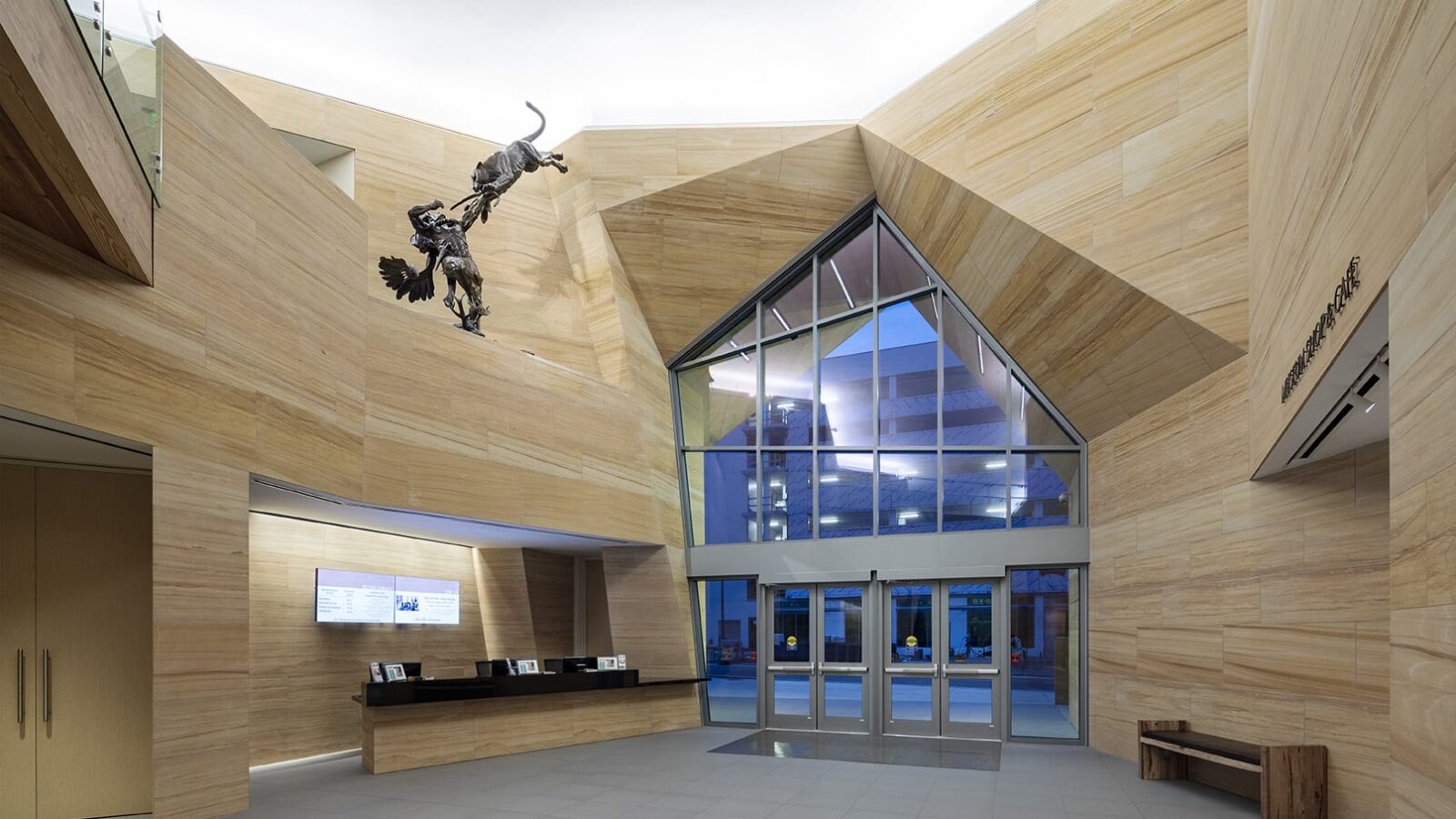
The James Museum
More Info 


The James Museum
More Info 

The James Museum
Client: The James Museum
Project Area: 81,000 sq. ft.
The James Museum, located at 100 Central Avenue in St. Petersburg, Florida, houses Tom and Mary James’ collection of Western, Native American and Wildlife art. It was designed by the St. Pete Design Group Joint Venture, a partnership between Harvard Jolly, Yann Weymouth and Wannemacher Jensen Architects, with Weymouth serving as Design Director. The project required the transformation of the first and second floors of the 8-story South Core Garage building, encompassing the transformation of the two lower floors to create the 81,000 SF of museum and 45,600 SF of future leasehold shell space. This required the complete gutting and reconfiguration of the two levels of the interior spaces and exterior facades. The ground floor comprises the public spaces, such as a 450-person event space, the museum store and café, museum back-of-house functions and leasehold spaces, including the new Harvard Jolly-designed Datz restaurant. The exterior façade of the first floor is floor-to-ceiling glass, inviting passers-by to enter, the second floor clad in pre-patinated turquoise copper panels, and the Central Avenue front is dominated by an iconic 120-foot-tall sandstone “Mesa” signaling entrance into the “Arroyo”- a two-story sculpture court evoking the canyons of the western US. A waterfall at its end completes the Arroyo, with a grand stair to the second floor cut into the canyon walls. The second floor houses the galleries, museum administrative offices plus leasehold spaces.
