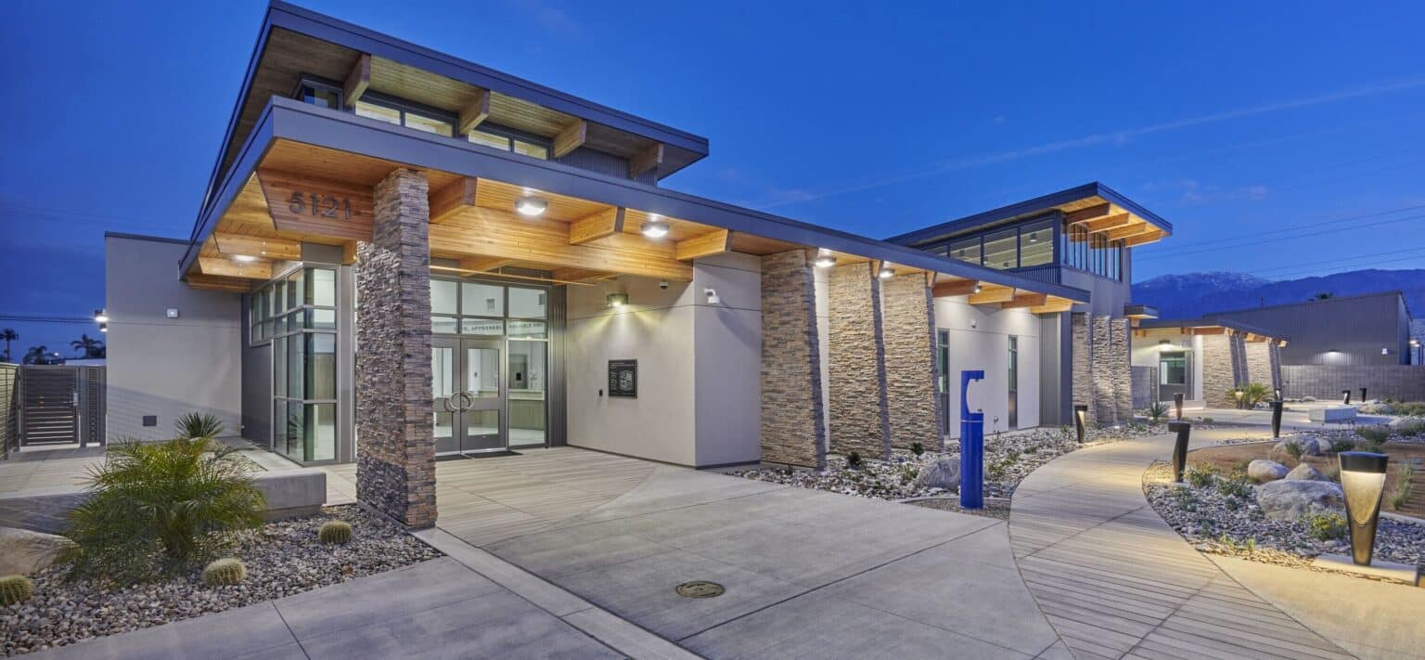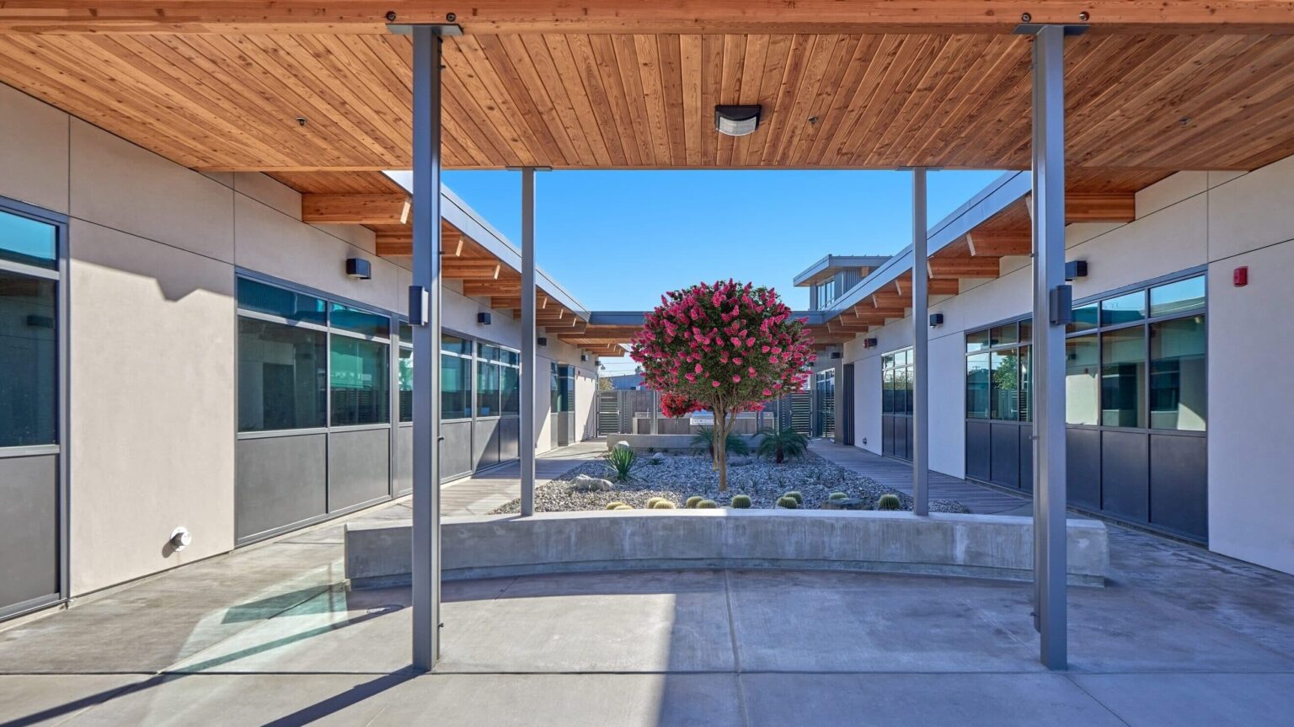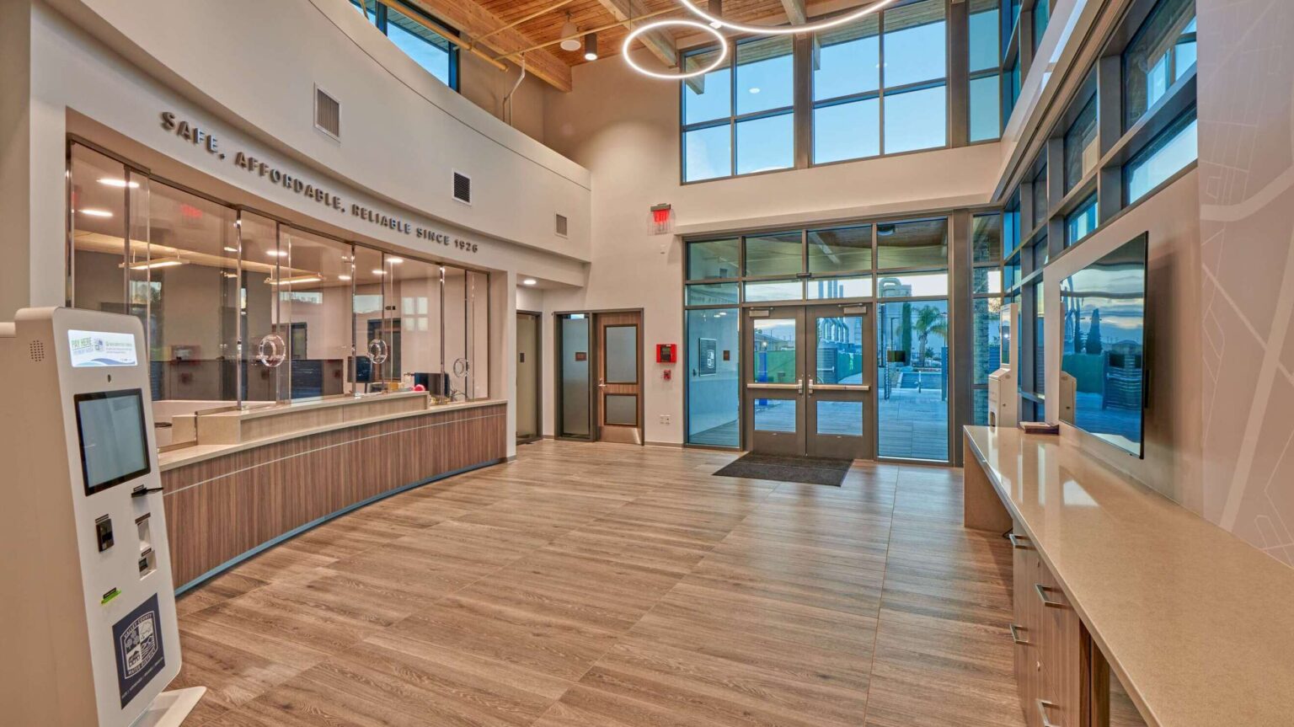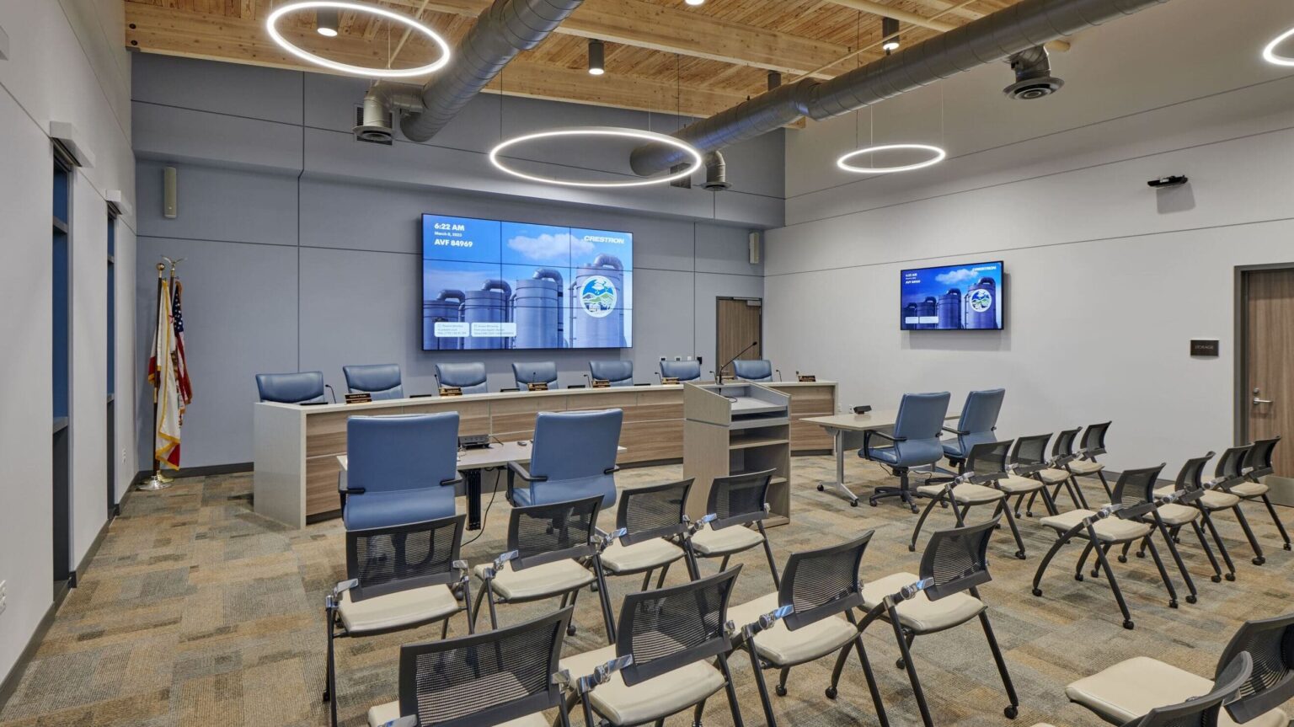Valley County Water District Headquarters
The Valley County Water District is constructing a new headquarters facility in the City of Baldwin Park.
Client:Valley County Water District
Market:Civic + Government
Discipline:Architecture + Interiors
Project Area:15,122 sq. ft.

Located on a 2.4 acre site in a mostly industrial area, the project includes new areas for administration and operations as well as a new 3,635 sf warehouse building. The new administration areas include a public lobby, staff offices, break areas, and board room. The new operations area includes staff offices, meeting rooms, shower and locker facilities, and workout facility. The entire facility is supported by an emergency generator.
Site features include visitor parking, secured staff parking and an above grade fuel island. A large demonstration garden is open to the public and accessible from the main entrance. Architecturally, the building utilizes a combination of plaster and metal siding for a more contemporary look. Elevated massing provides for deep overhangs and expansive clerestory lighting.


