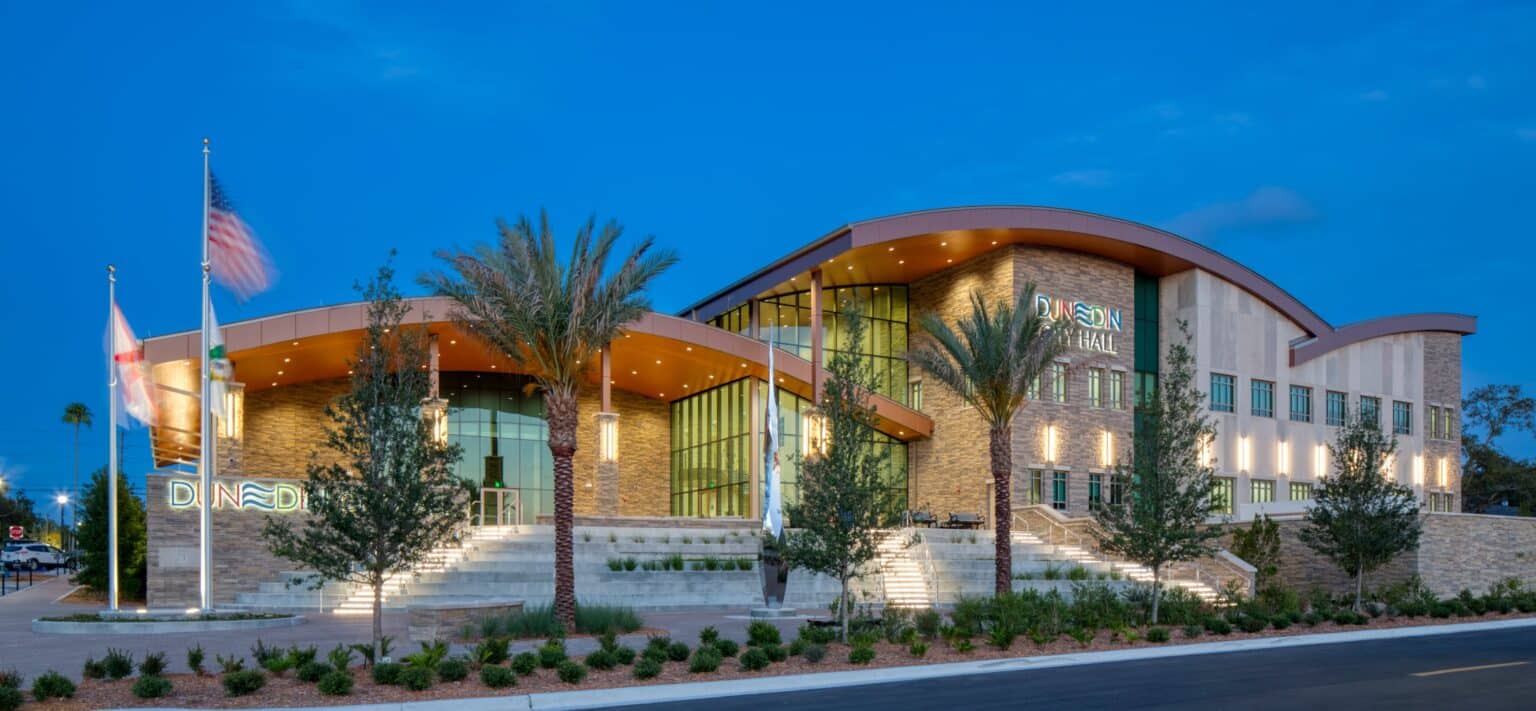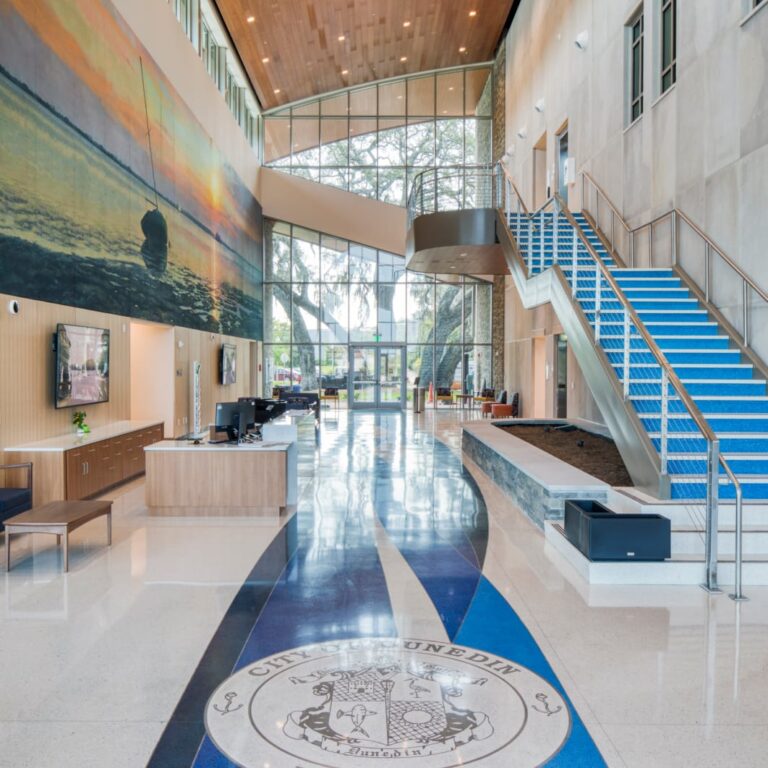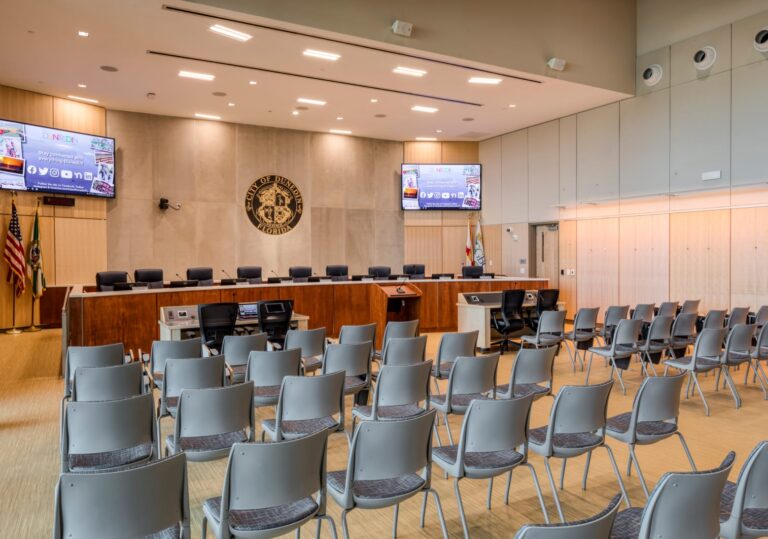Dunedin City Hall
The Dunedin City Hall is a dynamic testament to innovation, functionality, and community engagement in Dunedin, Florida.
Client: City of Dunedin
Project Area: 39,000 sq. ft.

Consolidating City Functions
Completed with meticulous attention to detail, this state-of-the-art facility seamlessly integrates three former municipal buildings into one cohesive space. Housing a wide array of essential city services under one roof, including City Administration, Finance, IT, and Community Services, the Dunedin City Hall offers residents a convenient “One Stop Shop” for all their city-related needs.
But this project is more than just a functional space—it’s a striking architectural landmark inspired by Dunedin’s coastal identity. With its wave-like design and elegant stone façade, it stands as a beacon of civic pride, blending seamlessly into the vibrant downtown landscape.


Inside, modern amenities ensure a comfortable and efficient experience for visitors and staff alike. From the flexible Commission Chambers to the welcoming lobby, every aspect of the Dunedin City Hall has been thoughtfully designed to enhance functionality, security, and accessibility.
And it doesn’t stop there—sustainability is woven into the very fabric of the building. With features like solar panels, bird-friendly glazing, and electric vehicle charging stations, the Dunedin City Hall is committed to reducing its environmental impact and promoting a healthier, more sustainable future for all.
From its inception to its completion, the Dunedin City Hall project has been a collaborative effort, driven by a shared vision of progress and community well-being. As it takes its place as a cornerstone of the Dunedin community, it serves as a reminder of what can be achieved when innovation, sustainability, and community engagement come together in harmony.