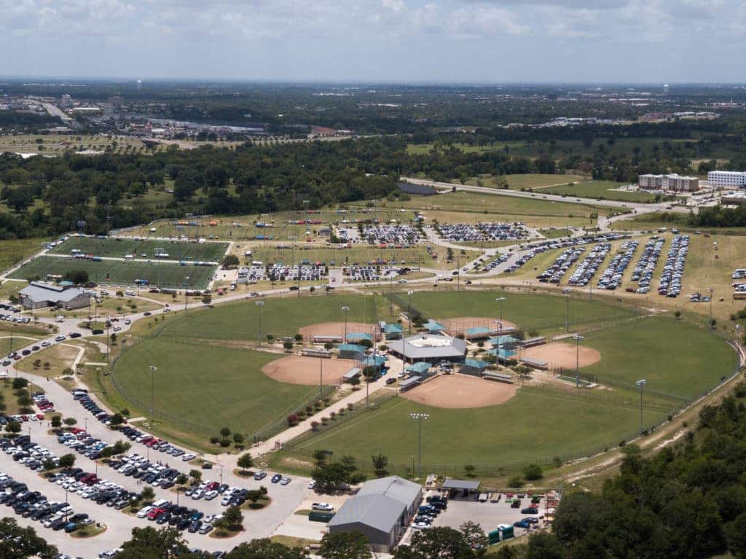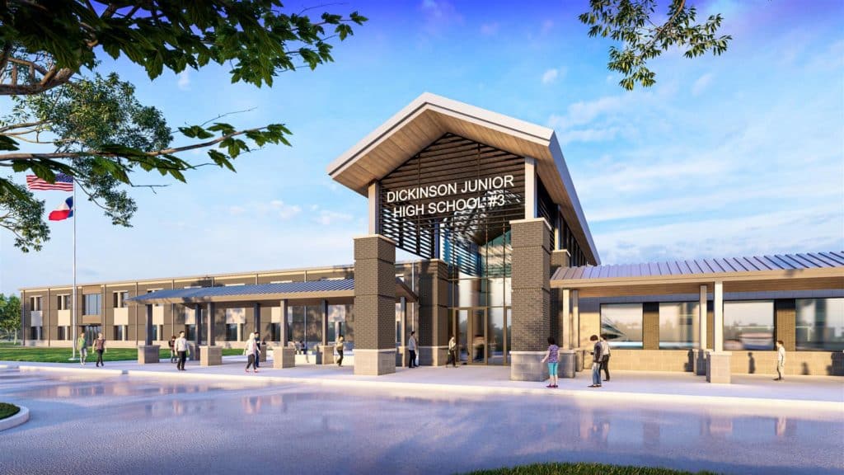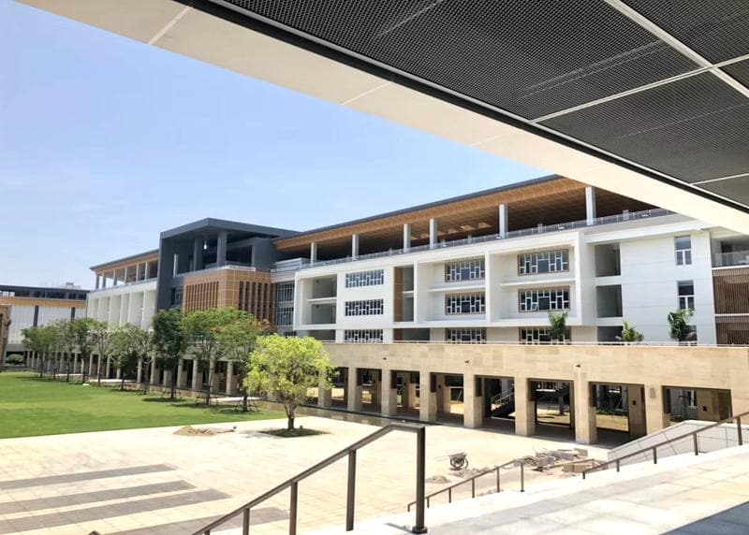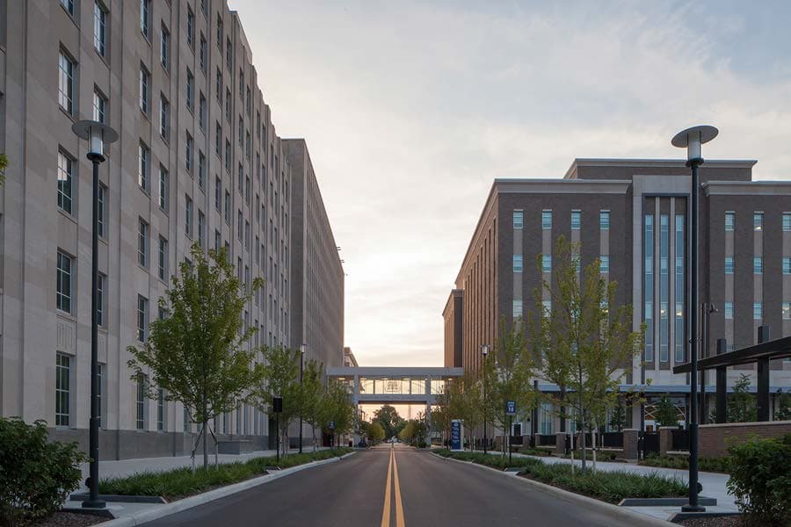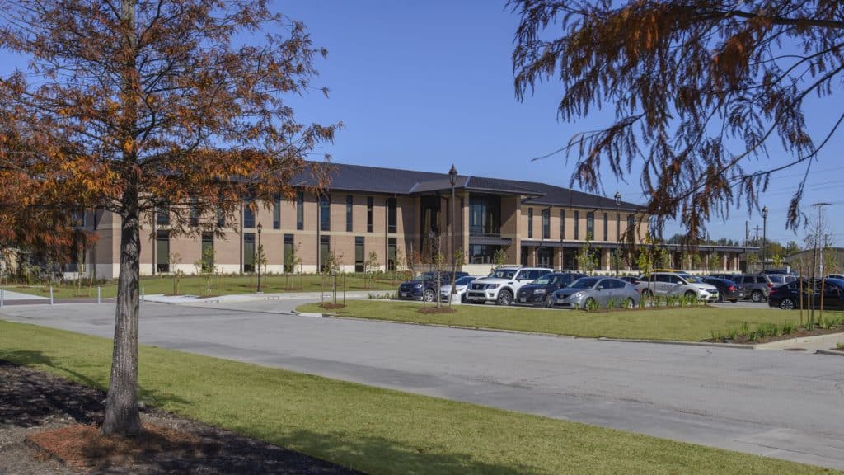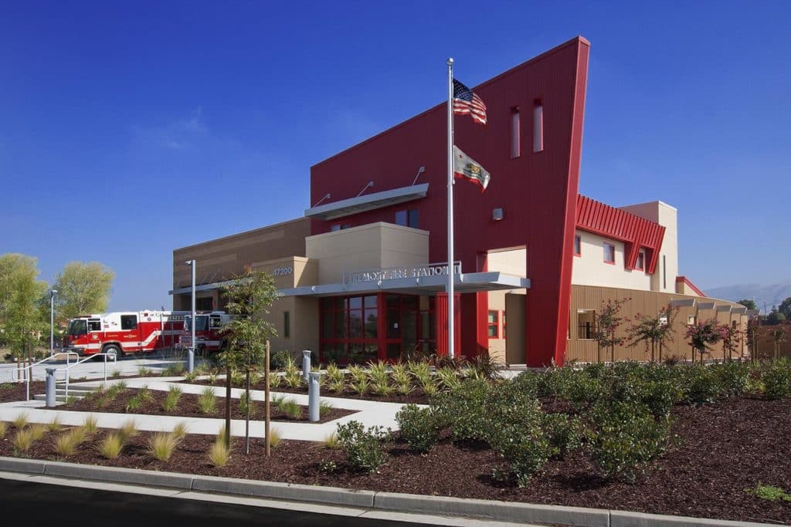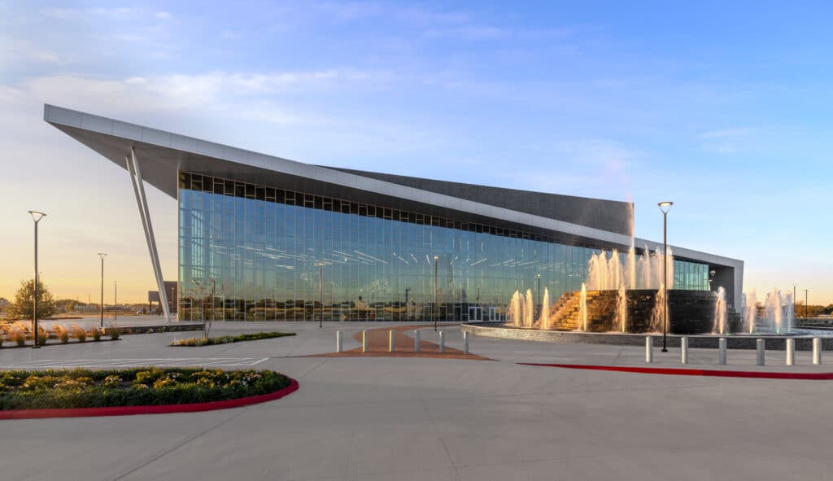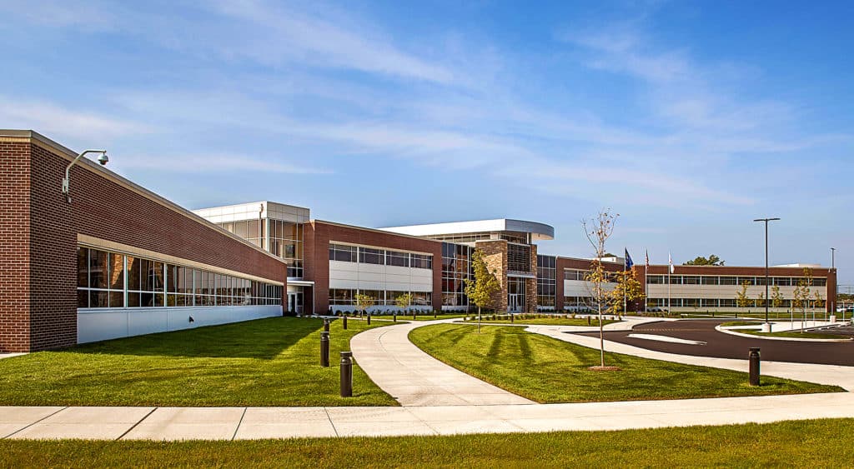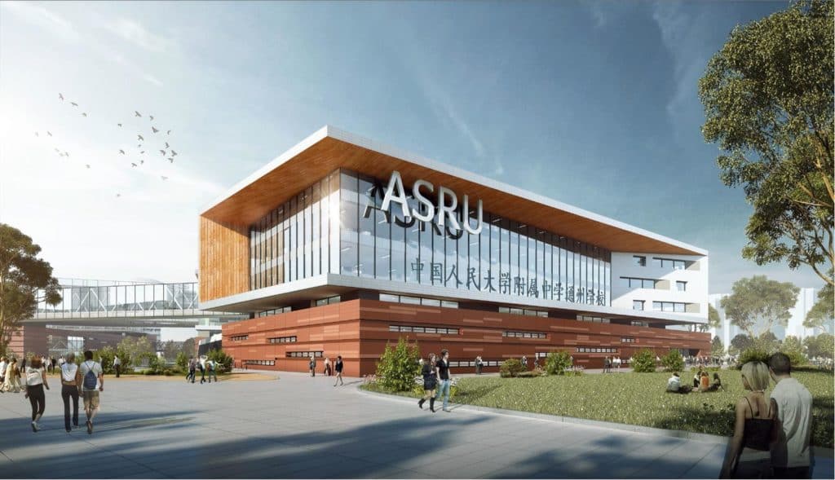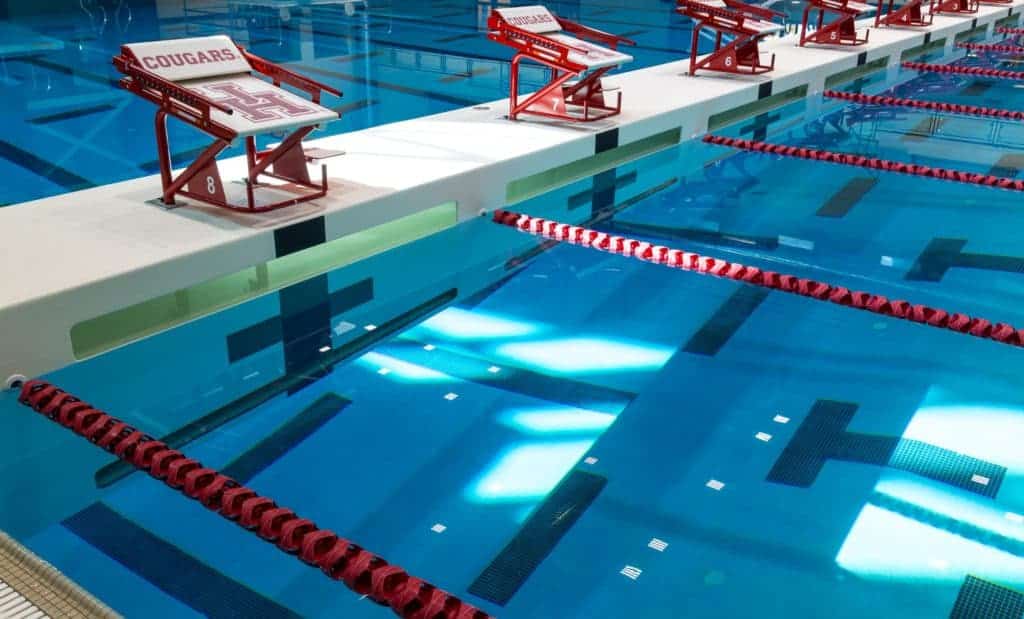Projects
Dickinson Junior High #3
PBK has maintained a long-standing relationship with Dickinson ISD, most recently starting back in 2004. PBK has completed numerous major projects for the school district including multiple new schools, a stadium complex, agricultural center, athletic fields as well as renovations and additions. The new campus is scheduled to be constructed and open to welcome the
Dickinson Junior High #3 Read More »
Fremont Fire Station No 11
The Station is designed to accommodate 4 fire fighters in an individual dormitory setting. Other station features include a 3-bay, single-deep apparatus bay, administrative offices, kitchen, dining room, day room, decontamination room, turn-out locker room, and the various support spaces required for a facility of this type. Both visitor and secured fire fighter parking are
Fremont Fire Station No 11 Read More »
Fort Bend Epicenter
The Epicenter will be used as an operations center and evacuation emergency shelter during hurricanes, floods and extreme winter weather events. The facility will be a benefit to the county and its residences adding more jobs to the area and retail income throughout Fort Bend.
Fort Bend Epicenter Read More »
Administration Office Building
Through the careful selection of certain exterior building materials and location of various site amenities (i.e. open green spaces, sidewalks, outdoor collaboration areas), the branding of the site evolved naturally. The plan also addresses traffic flow, pedestrian circulation, parking, lighting, site identity, safety, security, and future growth while siting a new administrative office complex that works in unison with
Administration Office Building Read More »
