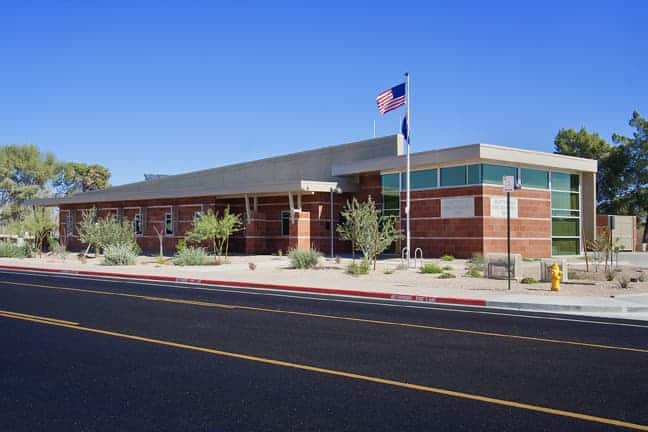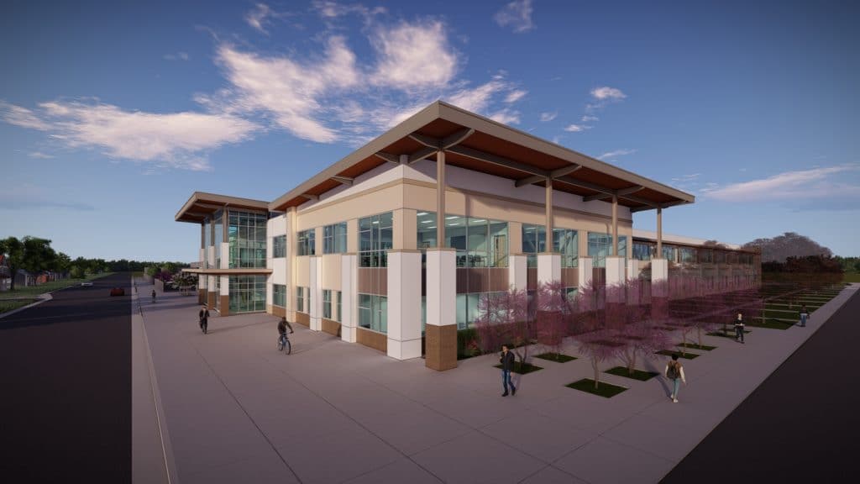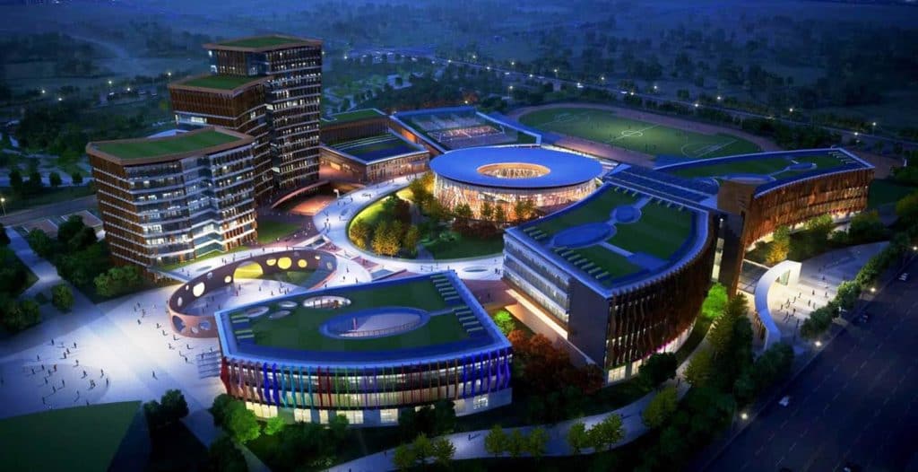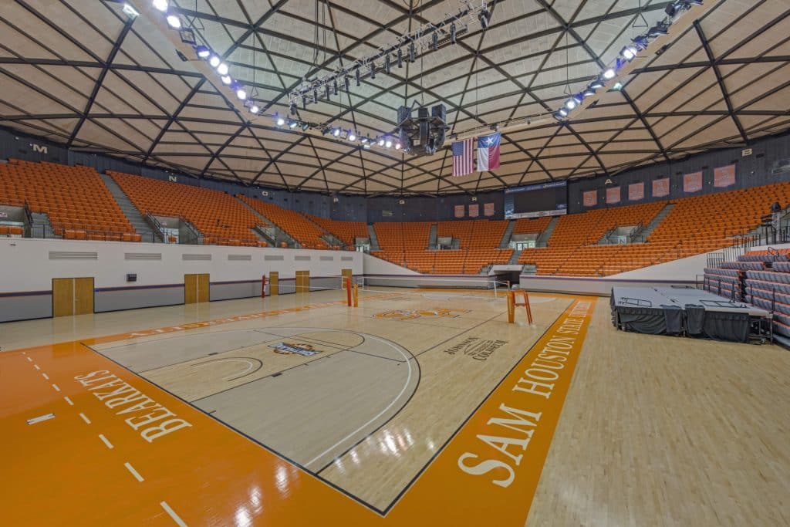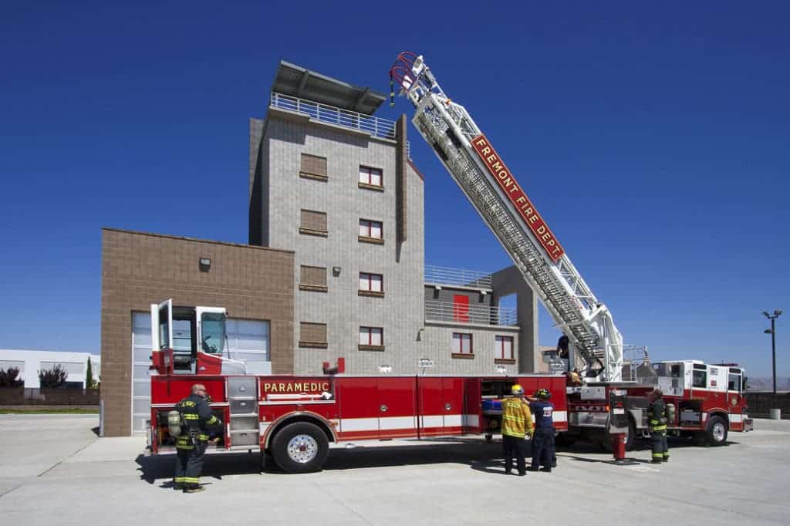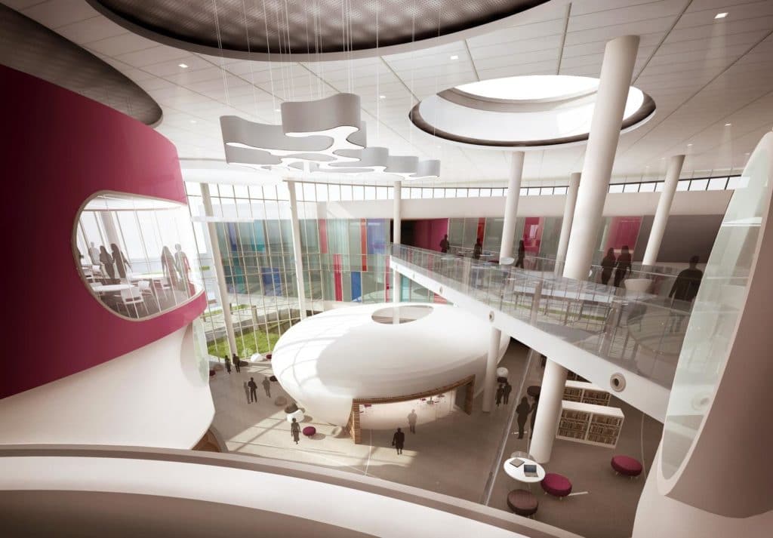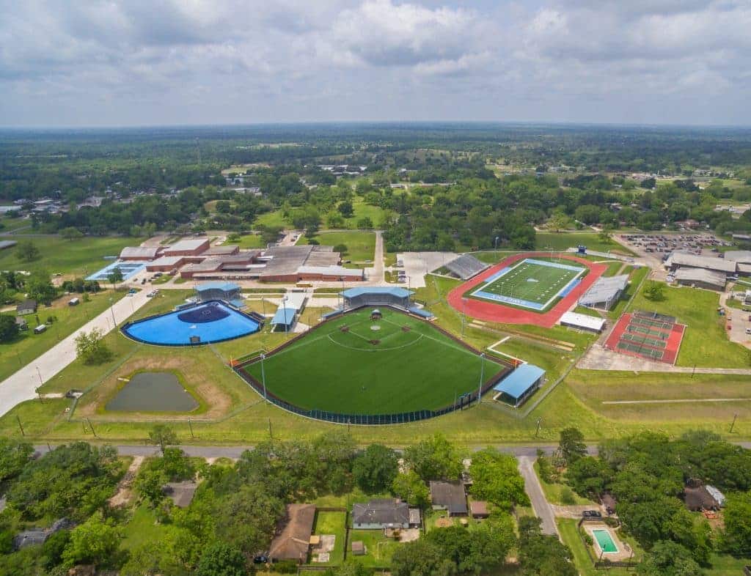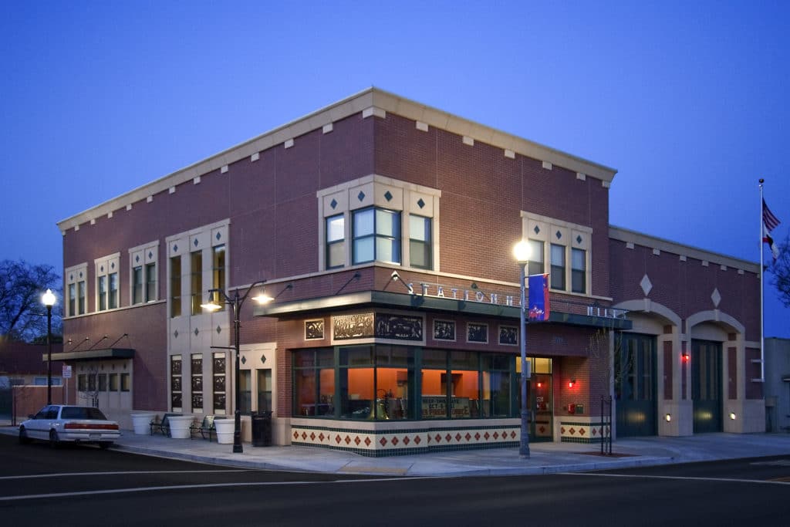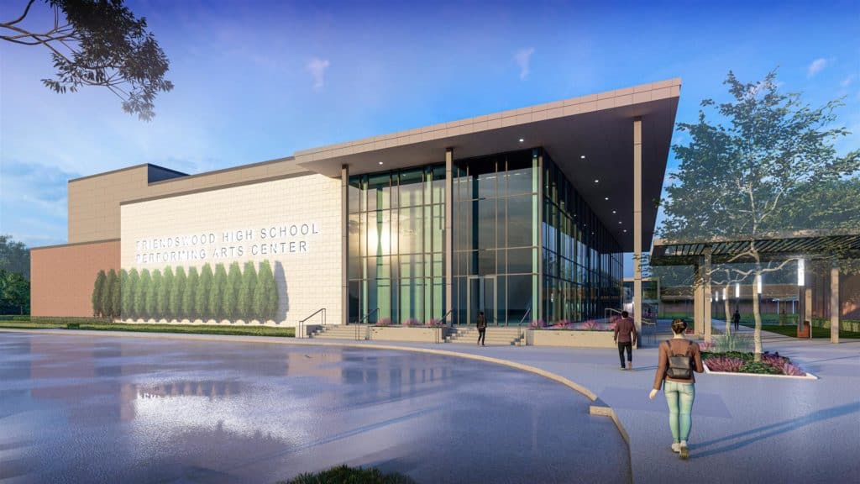Scottsdale Fire Station No 1
Scottsdale Fire Station No. 1 features nine dormitories, individual showers, administrative offices, Dayroom, modern Kitchen, Dining Room, and a large Community Room. The station also has a three-bay Apparatus Bay with separate turnout locker areas, medical storage, shop, and Exercise Room. Staff parking is provided within the fire station complex while visitor parking is conveniently provided at the front of […]
Scottsdale Fire Station No 1 Read More »
