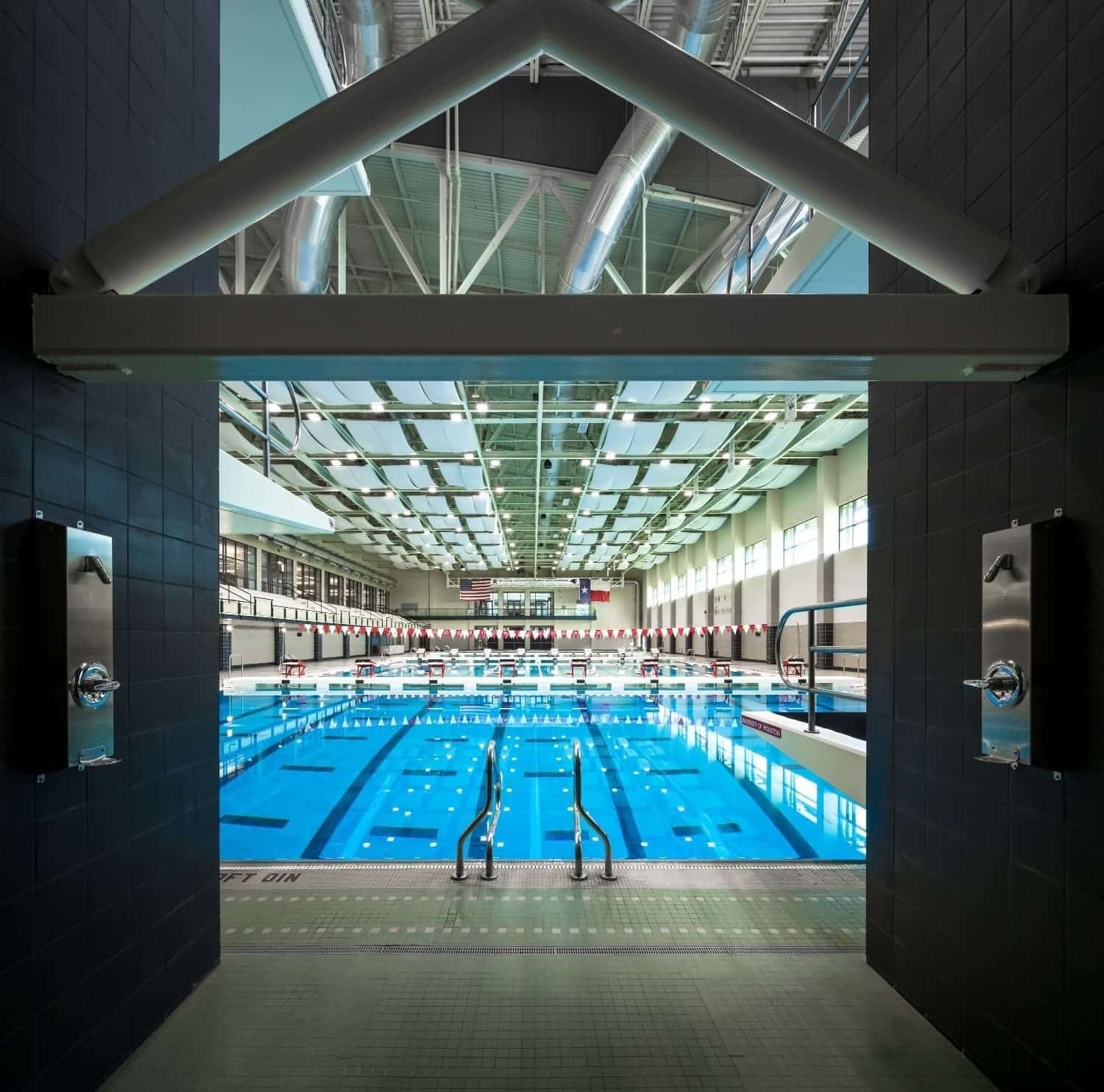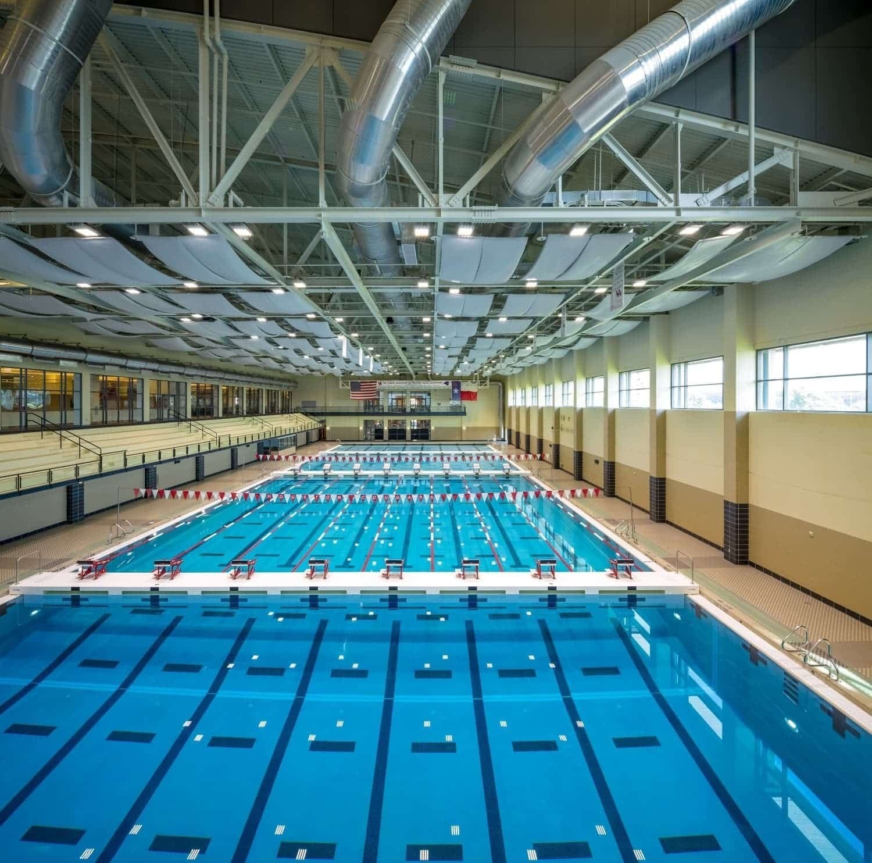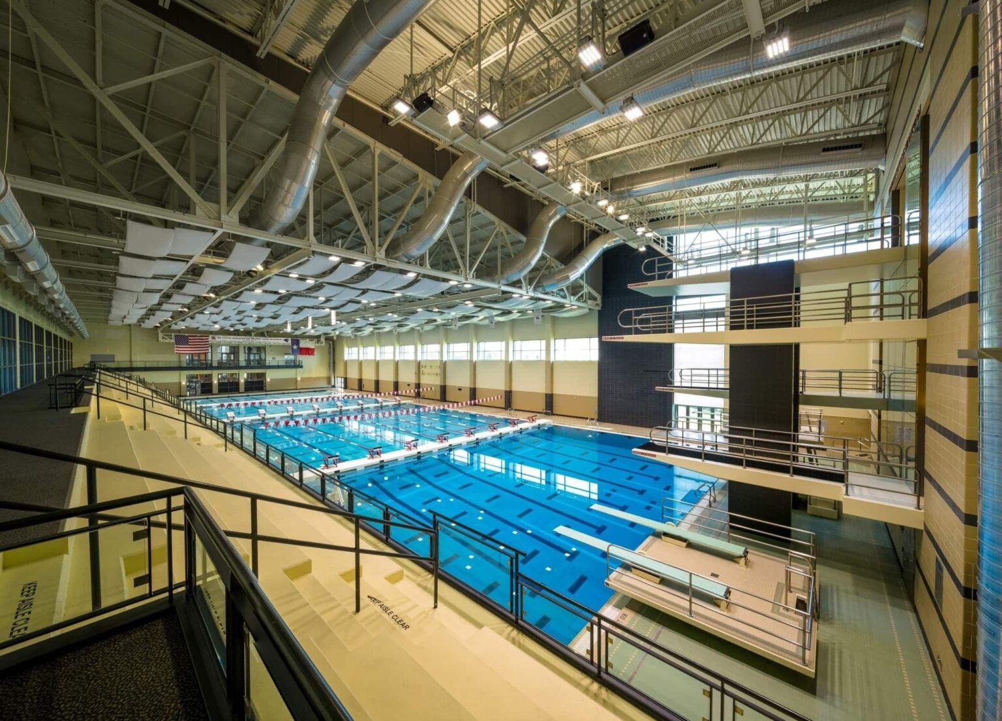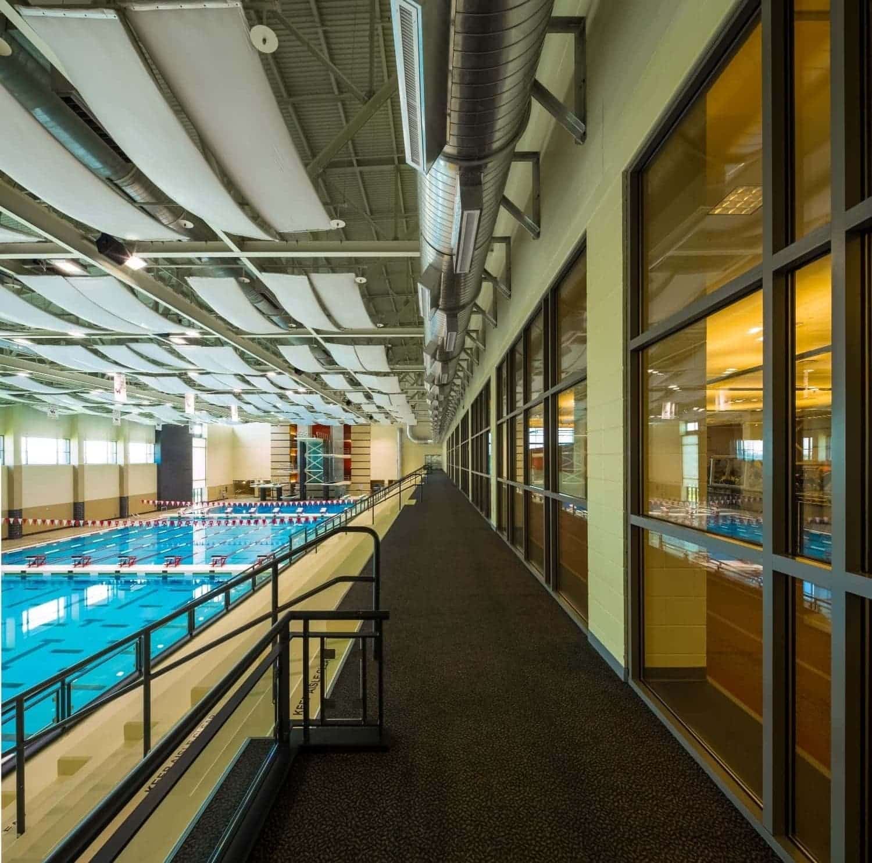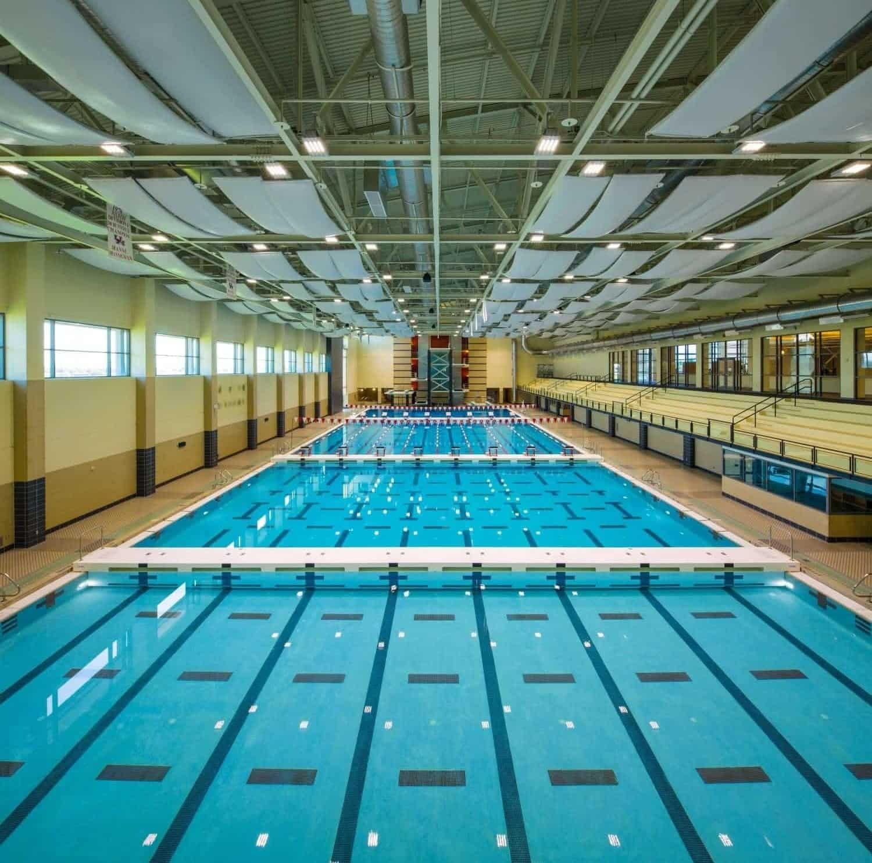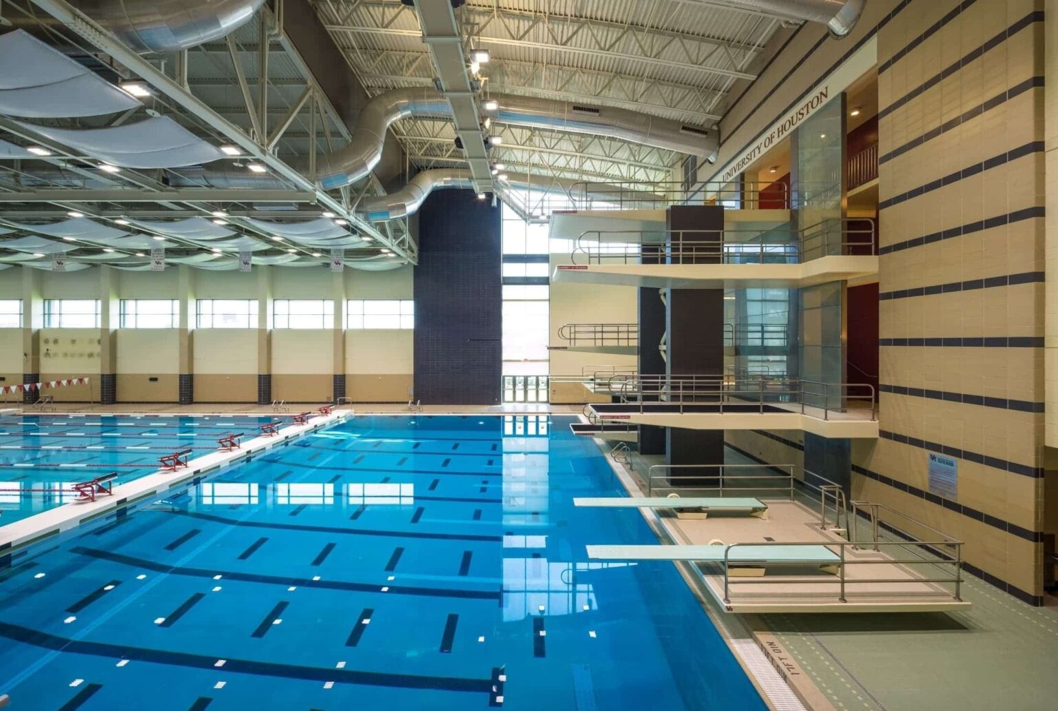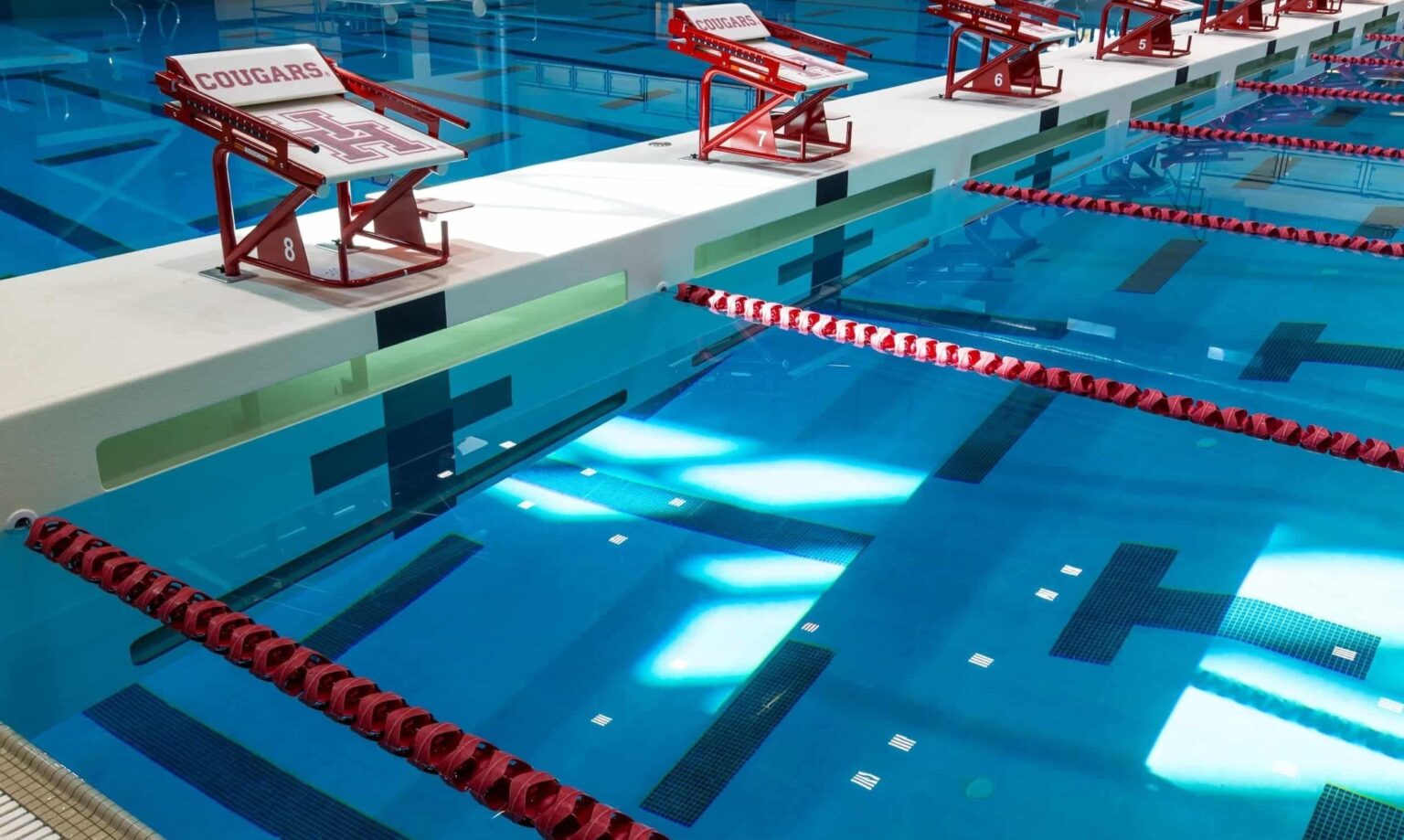University of Houston Natatorium
This project involved a complete renovation of the competition pool at the University of Houston Campus Recreation and Wellness Center.
Client: University of Houston
Market: Sports + Events, Higher Education
Discipline: Architecture + Interiors
Project Area:1,233 sq. ft.
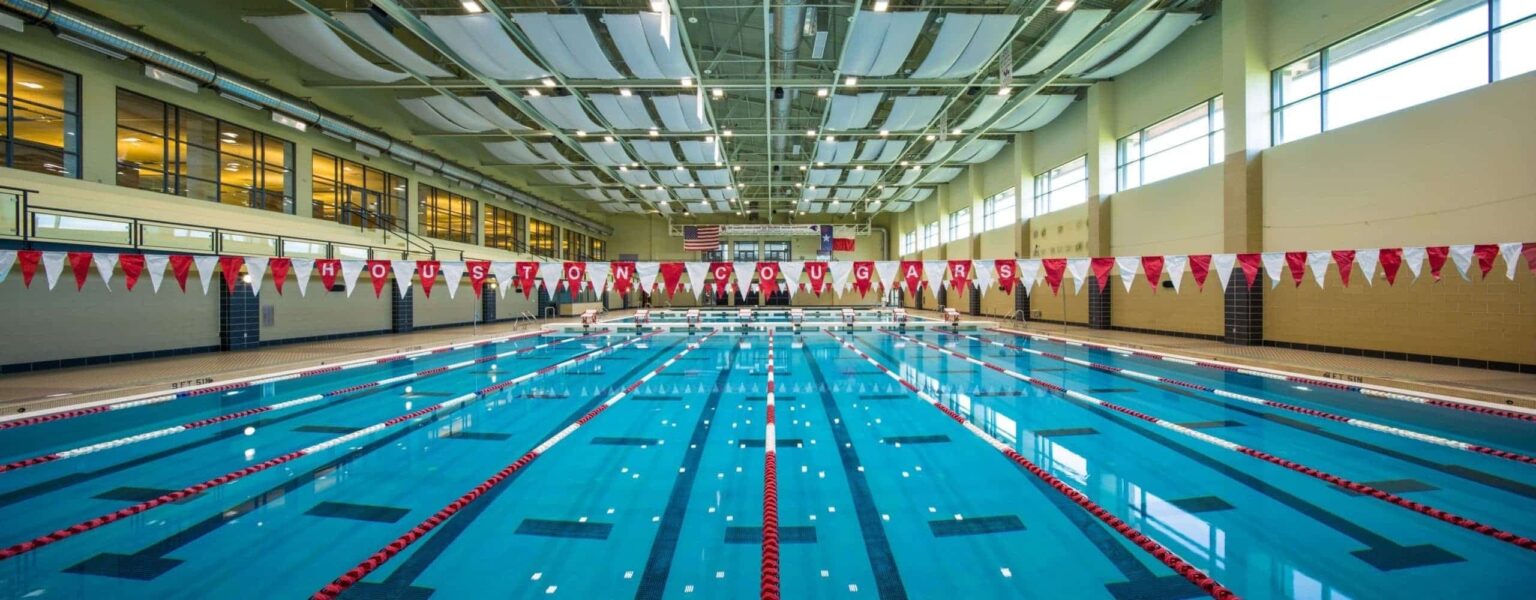
Both the indoor and outdoor pools were replastered, and indoor and outdoor spas renovated. The facility features a 70-meter Olympic competition pool, indoor pool, 10-meter diving tower, eight racquetball courts, eight gyms and multi-purpose courts, four-lane quarter-mile track, 54-foot climbing wall, wellness center, social and food service facilities, a 24,000 sq. ft. fitness/weightlifting zone, outdoor fields and courts, and support facilities.
