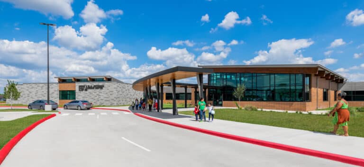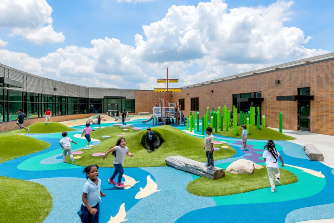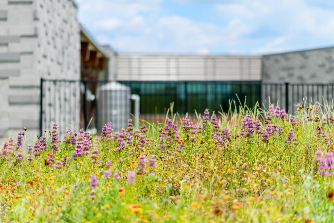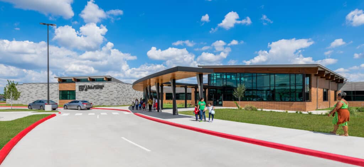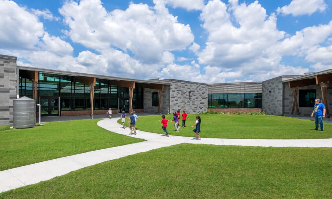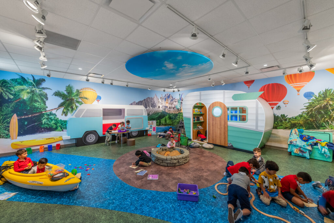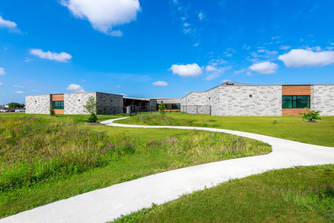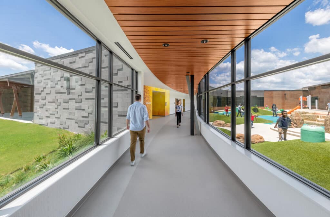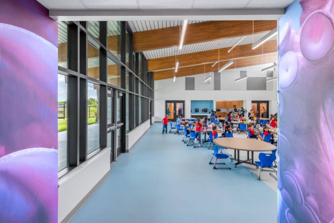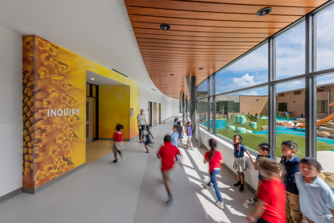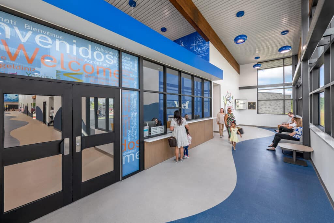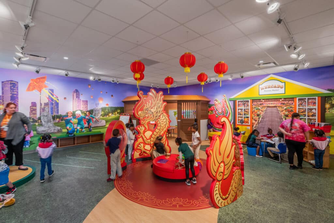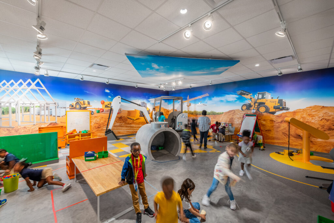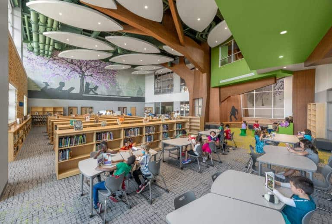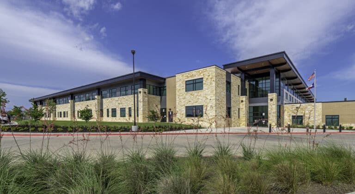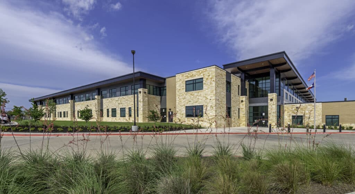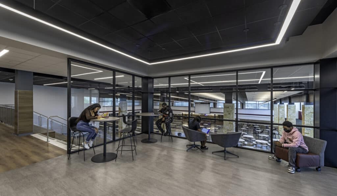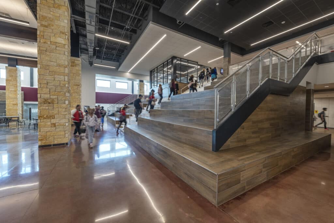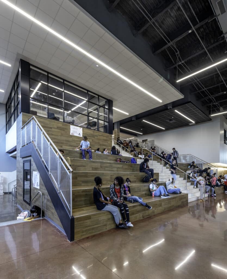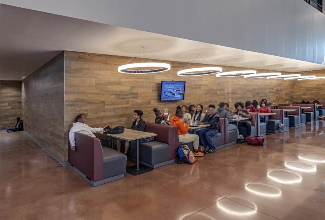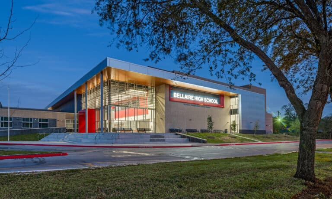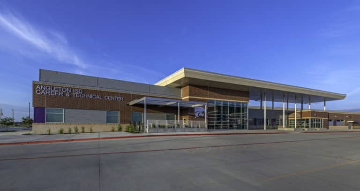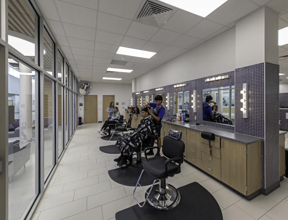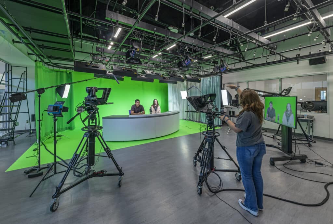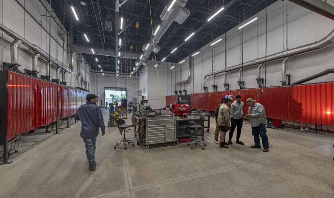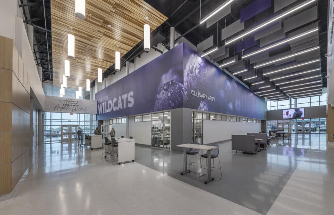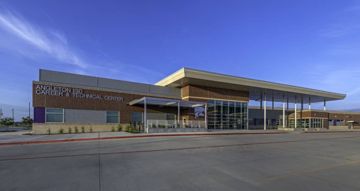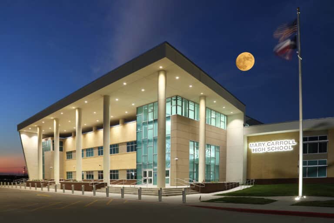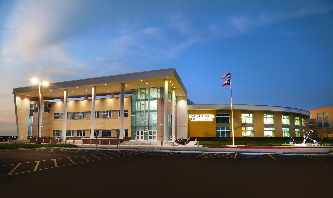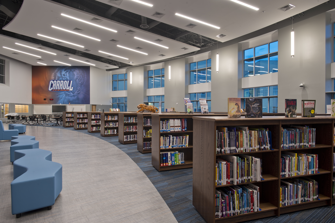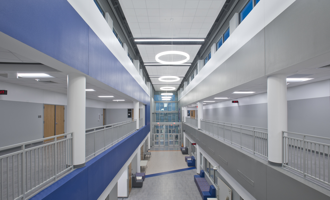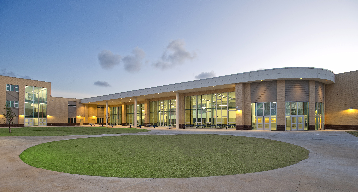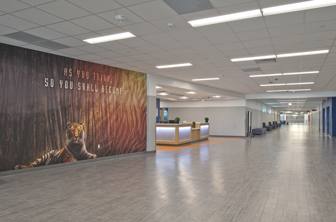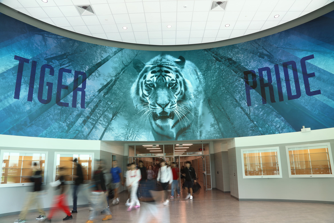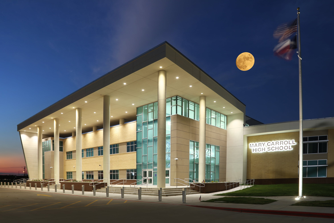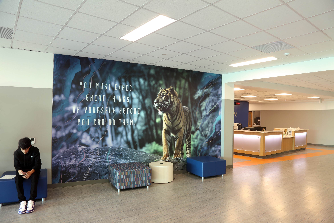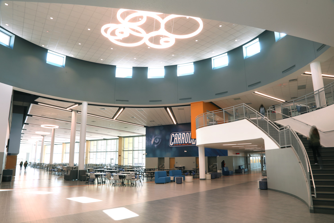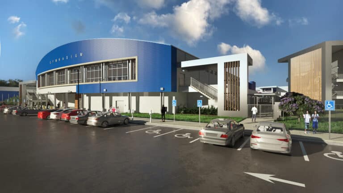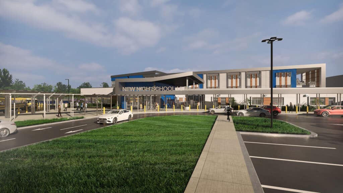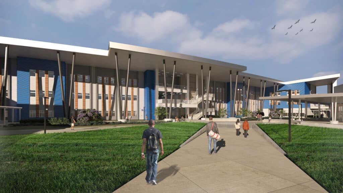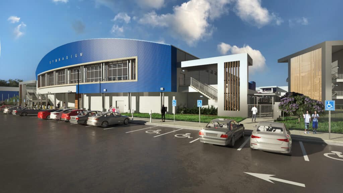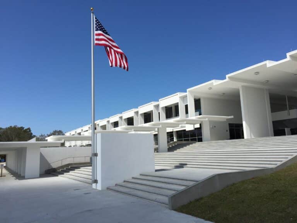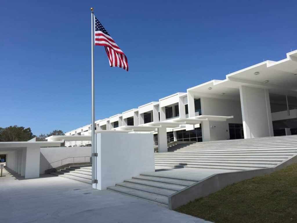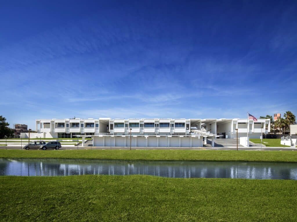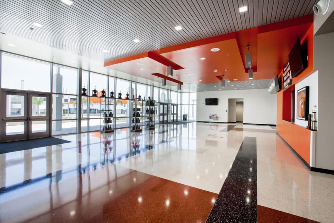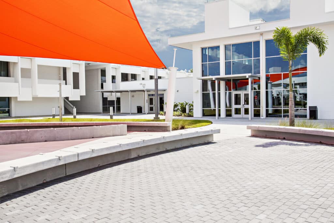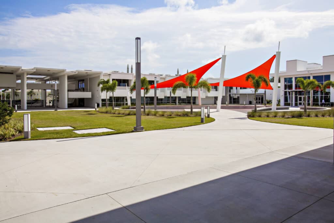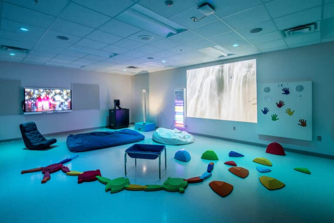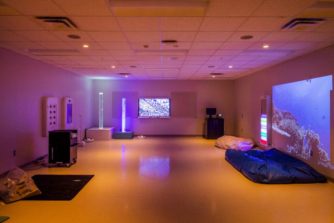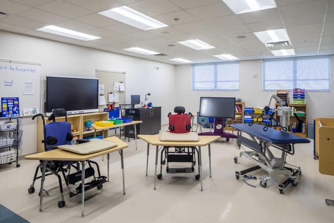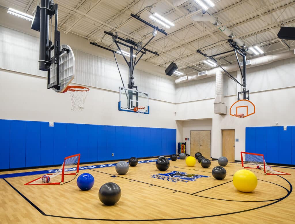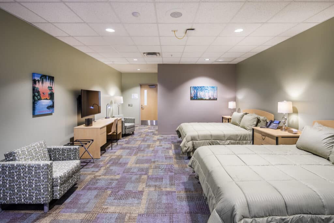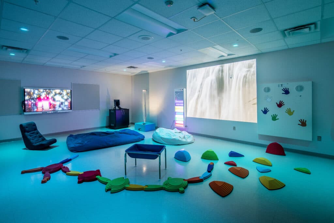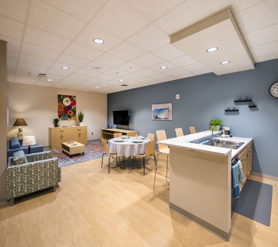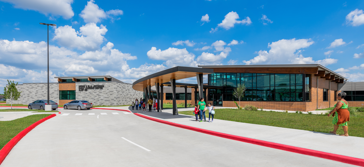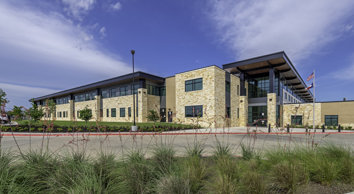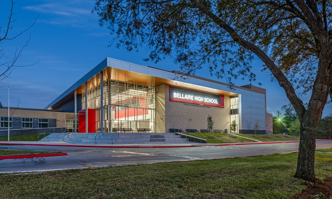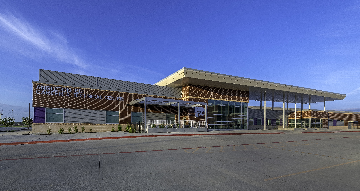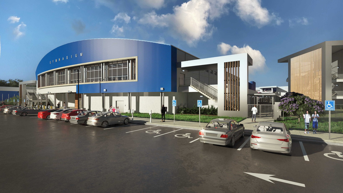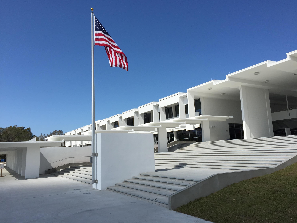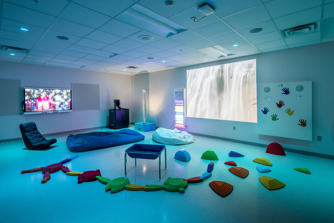K-12 Education
PBK is passionate about creating research based learning environments that increase student achievement.
Jefferson Early Learning Center
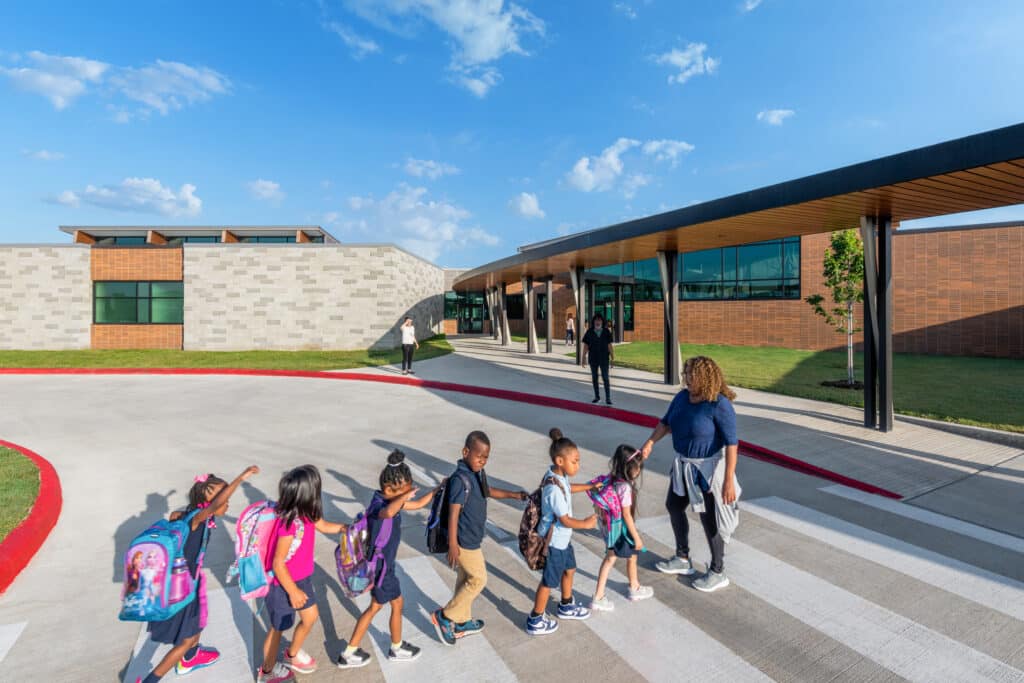
The design focuses on the individual learner’s experience by providing various environments for different types of learning. The campus is organized into two villages providing students with a sense of community and place. Each village is comprised of three neighborhoods: Discovery, Inquiry, and Voyage. Each neighborhood includes four houses or experiences with a shared collaboration area. Following the theme of connecting children to nature and a sense of place, each village has unique outdoor learning environments; a centralized courtyard and two outdoor exploration courtyards. The villages surround a central building spine that shares administrative spaces, instructional support, and shared core enrichment spaces like indoor play, art, and music.
The innovative design is backed by research and local partners, who uncovered the benefits of play and nature in our learning environments. Creating a calming yet fulfilling learning experience drives the design. The gently curving form eases children into exciting spaces. With neighborhood hubs and reduced circulation, travel is more enjoyable and less overwhelming. Immersive outdoor learning environments can be found throughout the site, with views focusing on play areas and nature. Celebrating the diversity of the area is reflected through all aspects of design. The toolkit of play spaces provides a flexible and well-equipped learning experience. All classrooms are based on themes from the Houston community, including Gulf coast, International District, Space City, and more. The Texas Prairies transforms the site into a “nature preserve” with winding pathways for the community. Local partners also provided landscape resources and nature-based learning curriculums.
The Center also features an alternative approach to site development. In lieu of a flat site with Bermuda grass and the city-required landscaping, this site uses low impact development ideas with sheet flow, bio-swales, pocket prairies and even some reforestation. Paths and outdoor classrooms are located throughout the undulating site to encourage student and community engagement with nature providing spaces where students safely enjoy time outside to explore and play with water, plant, and harvest vegetables in an edible garden, and observe the nature and prairies in their backyard.
Redbud Elementary School
At the heart of the school sits a giant redbud tree with branches connecting to all three wings. The concept for the school was inspired by biophilic design that simulates elements from nature and connects the students to the natural world. The new Redbud Elementary School is filled with sensory experiences in a fun, colorful and exciting learning environment for the Round Rock Community. The school incorporates six learning communities, each with their own teacher planning rooms, small group rooms and collaboration areas.
The new two-story elementary school holds a capacity of 900 people providing the students and Round Rock community with a state of the art 21st century environment. Learning Neighborhoods house studios for all grade levels along with collaboration areas, small group rooms, a Professional Learning Center, makerspace, as well as classrooms for visual arts and music, a gymnasium, dining commons, and a community room. Administrative offices are located on the first floor adjacent to the media center.
Redbud Elementary School is the first school in the State of Texas with features specifically designed to respond to the challenges COVID-19 presents to a school environment.
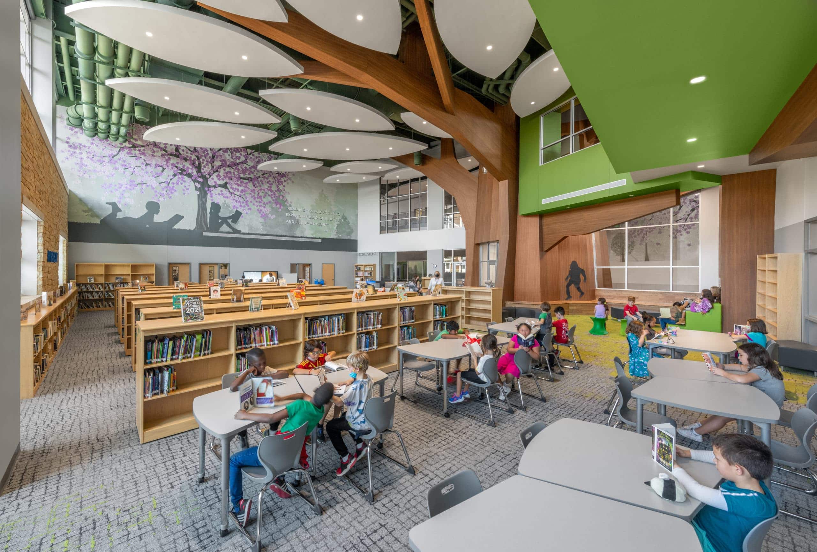
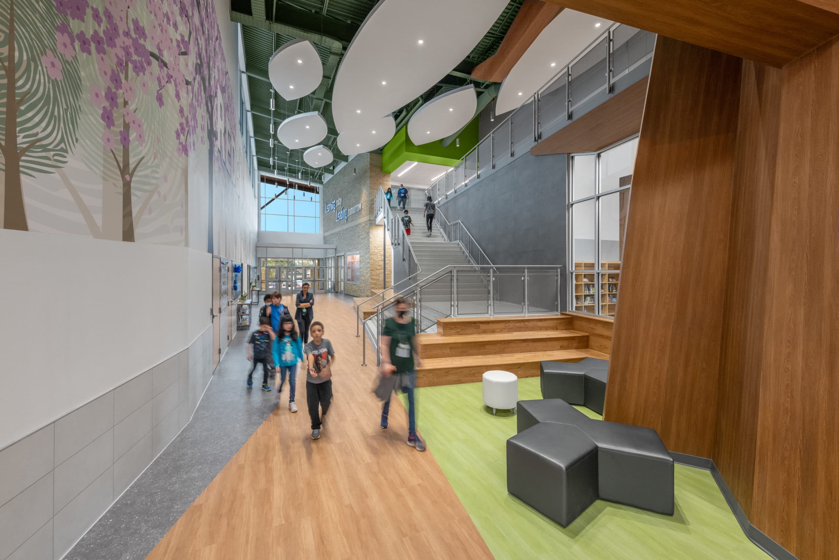
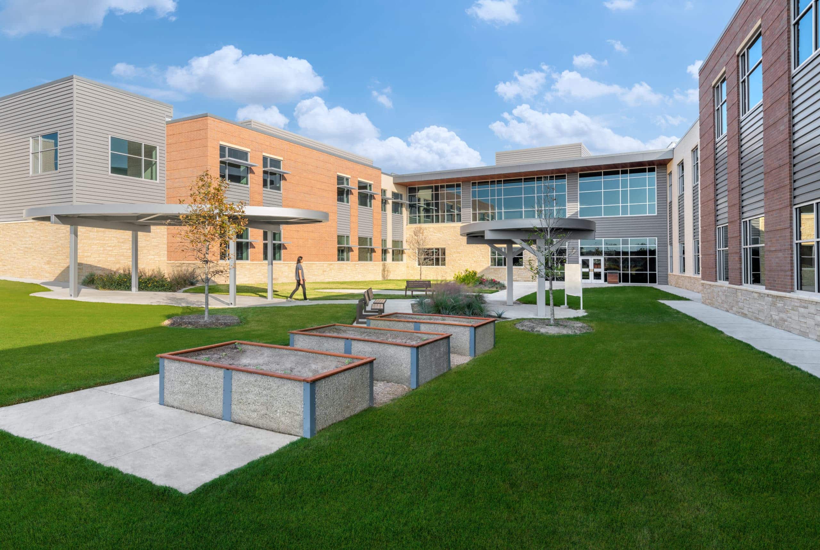
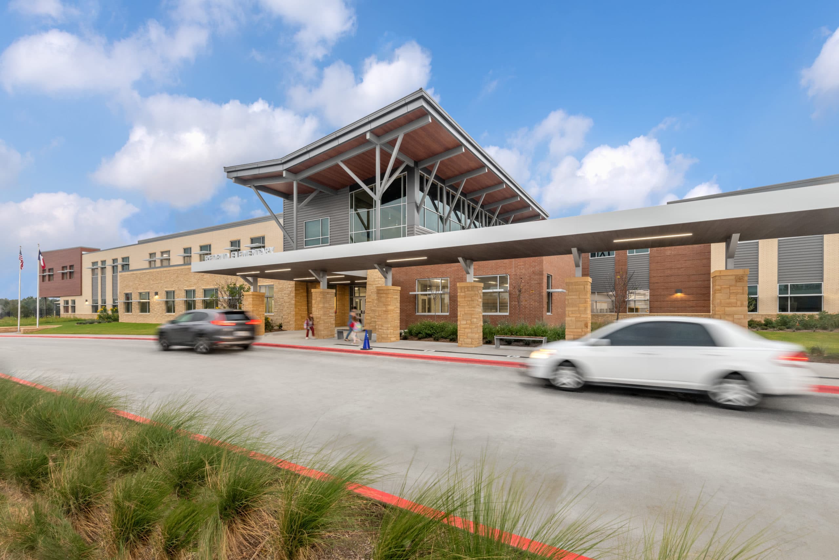
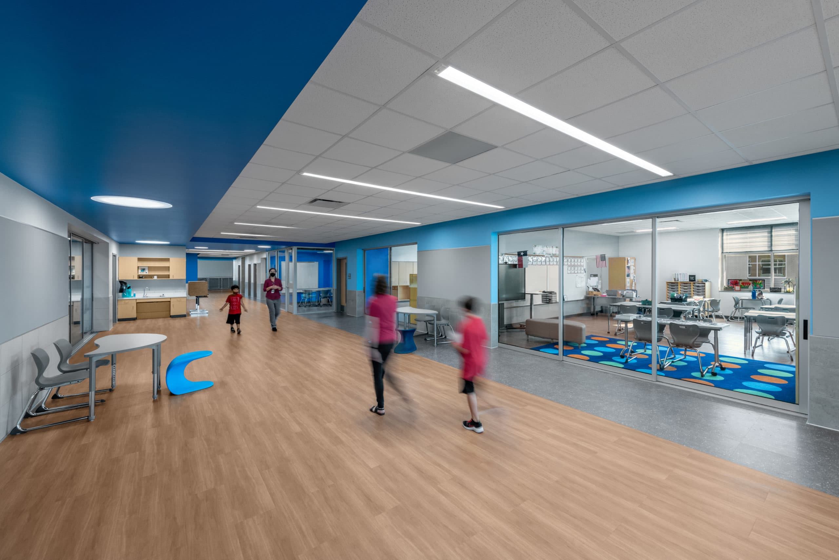
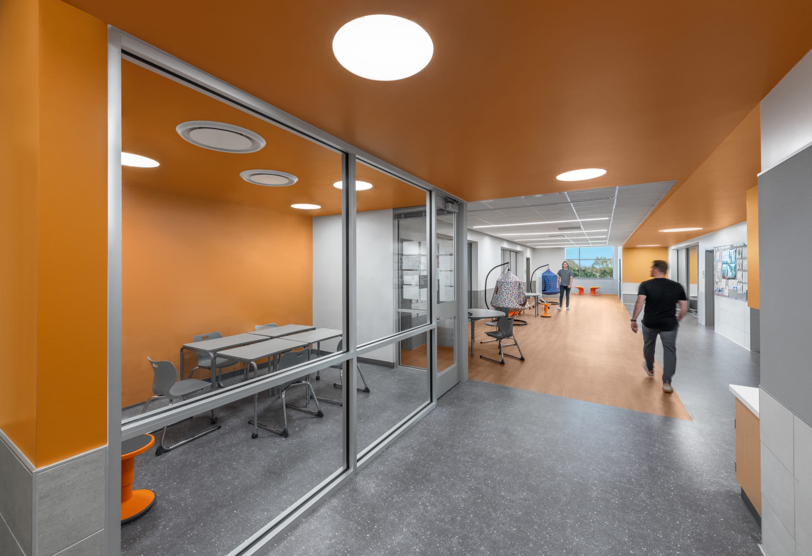
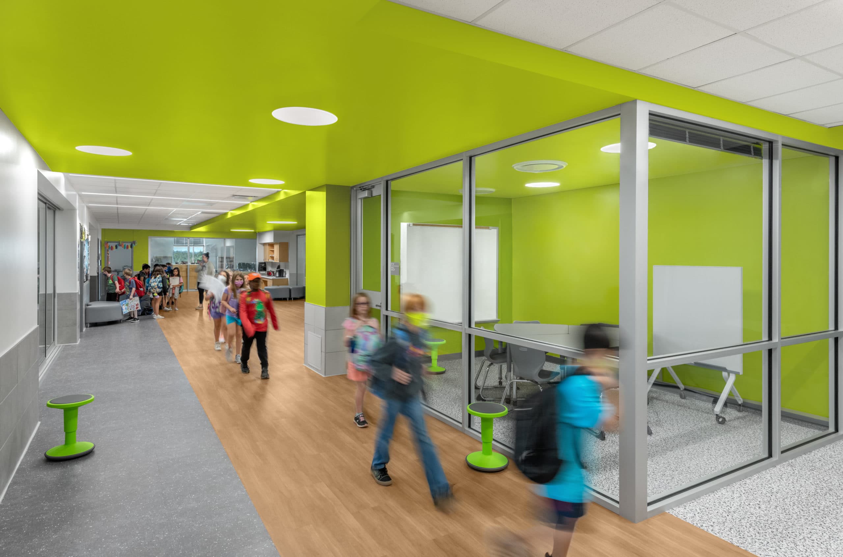
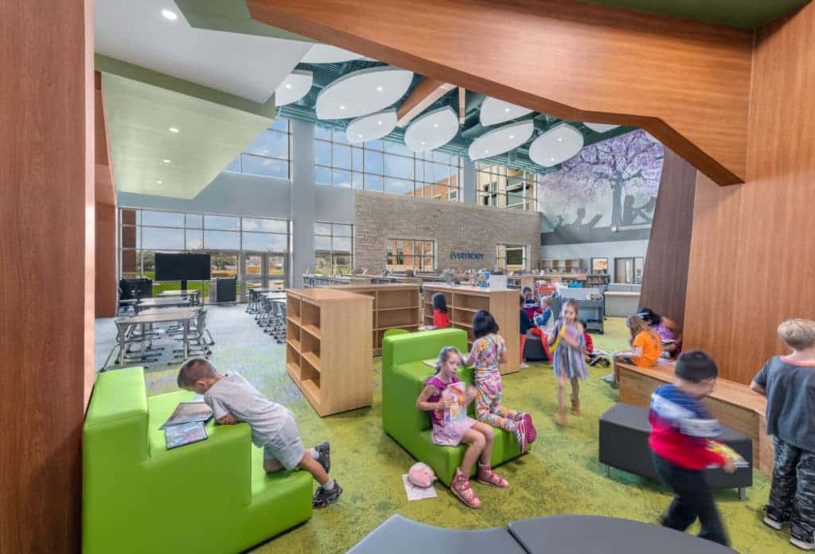
Bellaire High School
The Main Street allows access to all major learning and personal development spaces, individual study areas, and small group collaboration spaces for club meetings. Two major lobby spaces bolster both ends of the Main Street, one serving as the auditorium lobby and public entrance and the other as the sports lobby and student entrance. The academic wing of the building features three stories of learning communities consisting of collaborative spaces for students and faculty, core academic learning centers, science lab space, career and technology learning, and a serving line on the first floor for café style engagement.
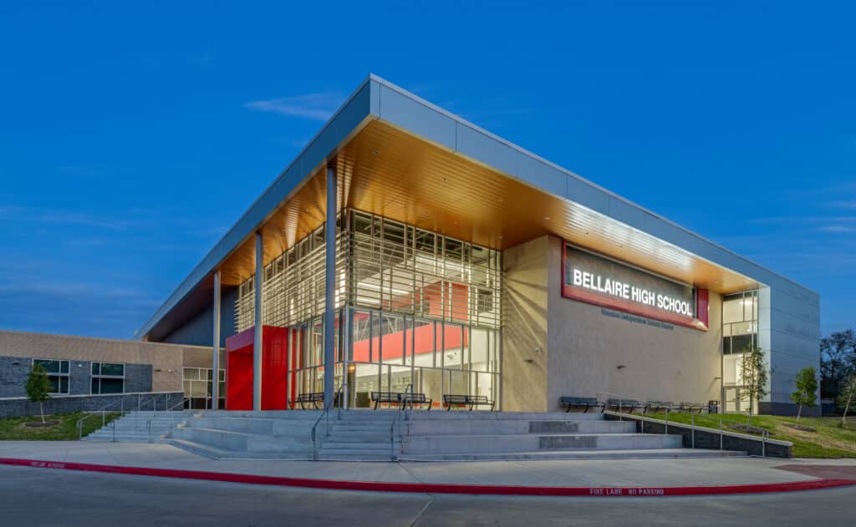
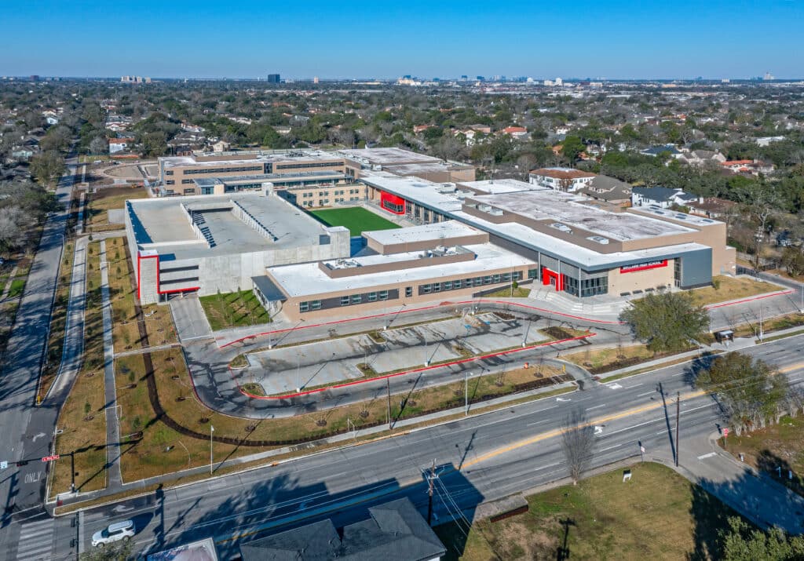
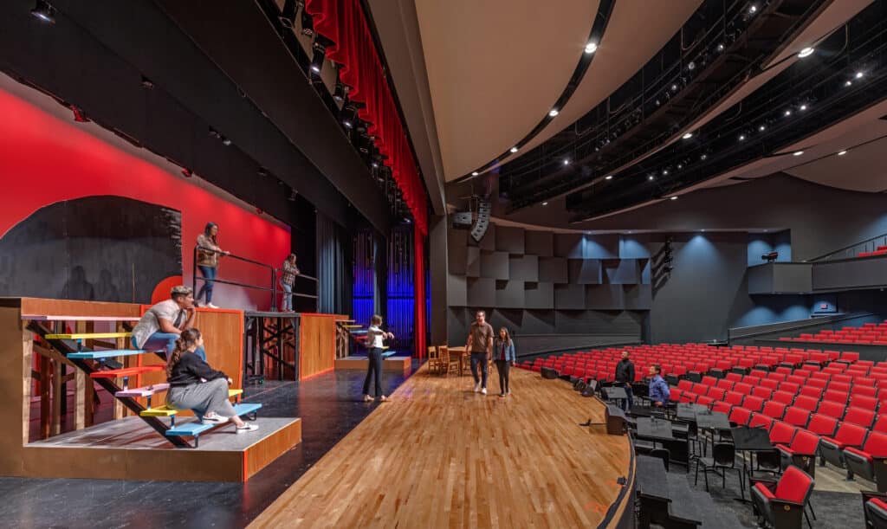
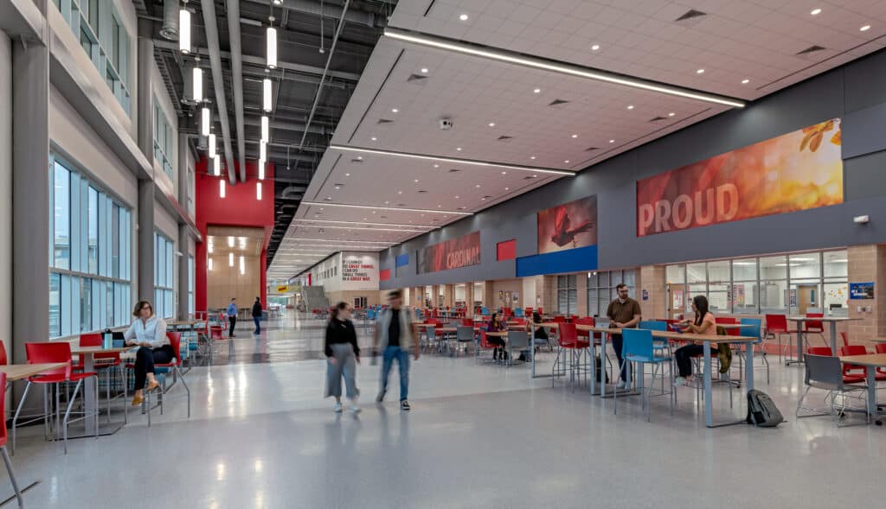
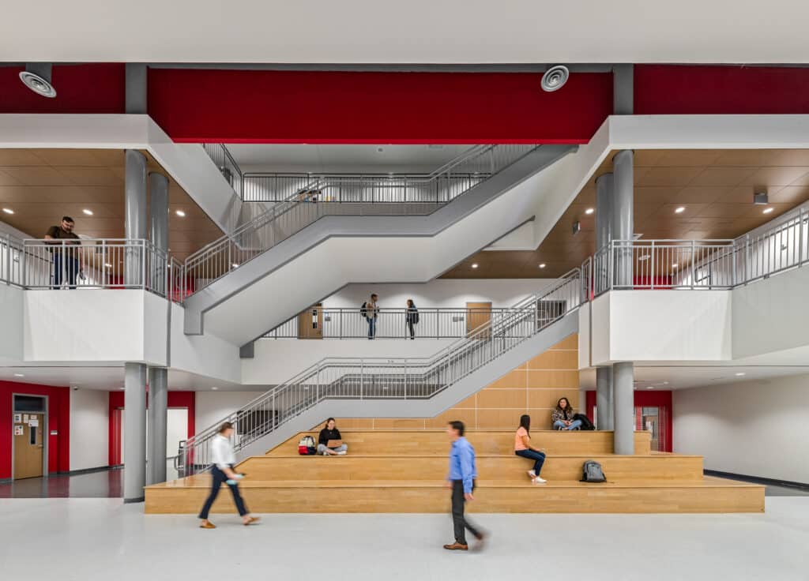
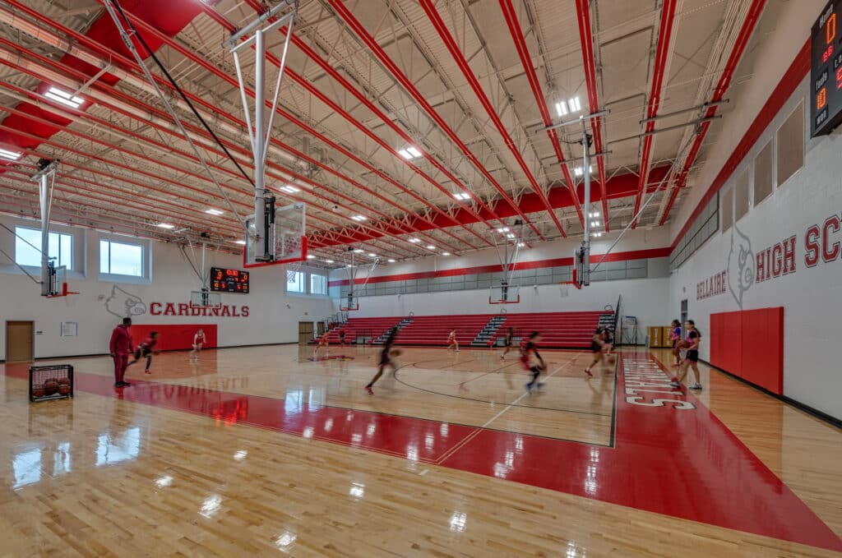
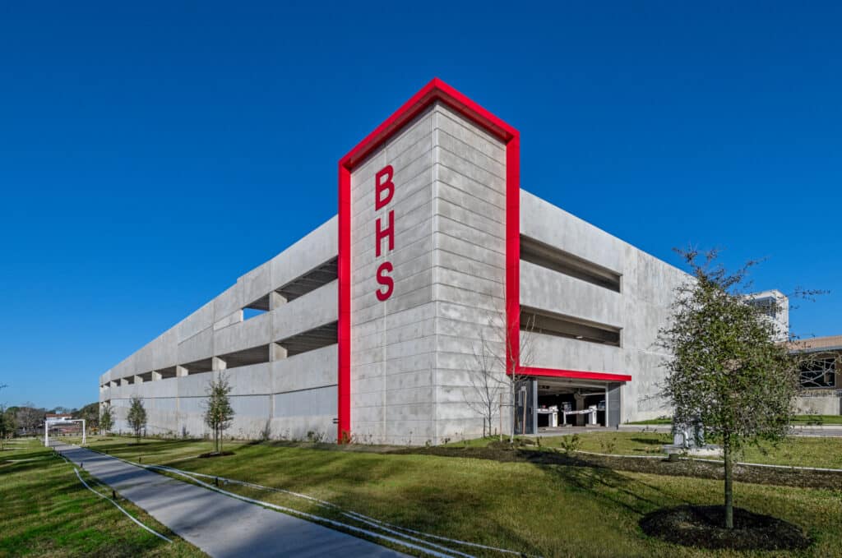
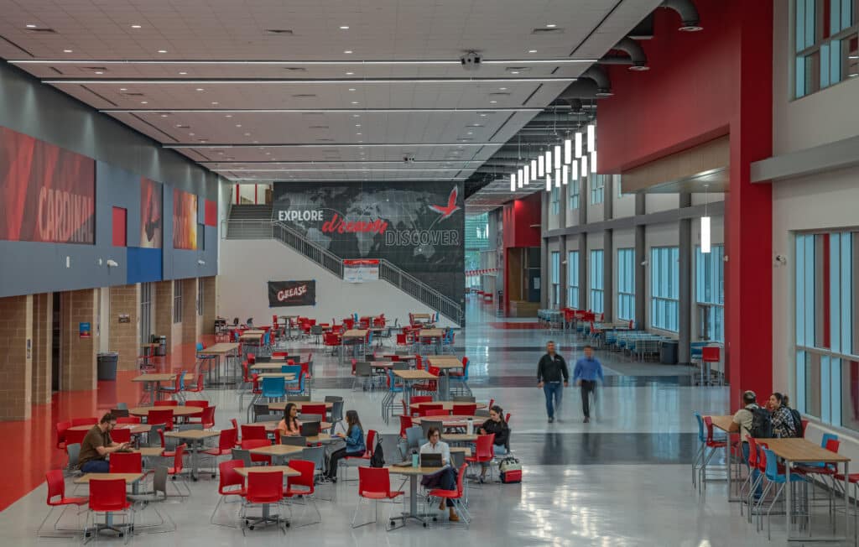
Jefferson Early Learning Center

The design focuses on the individual learner’s experience by providing various environments for different types of learning. The campus is organized into two villages providing students with a sense of community and place. Each village is comprised of three neighborhoods: Discovery, Inquiry, and Voyage. Each neighborhood includes four houses or experiences with a shared collaboration area. Following the theme of connecting children to nature and a sense of place, each village has unique outdoor learning environments; a centralized courtyard and two outdoor exploration courtyards. The villages surround a central building spine that shares administrative spaces, instructional support, and shared core enrichment spaces like indoor play, art, and music.
The innovative design is backed by research and local partners, who uncovered the benefits of play and nature in our learning environments. Creating a calming yet fulfilling learning experience drives the design. The gently curving form eases children into exciting spaces. With neighborhood hubs and reduced circulation, travel is more enjoyable and less overwhelming. Immersive outdoor learning environments can be found throughout the site, with views focusing on play areas and nature. Celebrating the diversity of the area is reflected through all aspects of design. The toolkit of play spaces provides a flexible and well-equipped learning experience. All classrooms are based on themes from the Houston community, including Gulf coast, International District, Space City, and more. The Texas Prairies transforms the site into a “nature preserve” with winding pathways for the community. Local partners also provided landscape resources and nature-based learning curriculums.
The Center also features an alternative approach to site development. In lieu of a flat site with Bermuda grass and the city-required landscaping, this site uses low impact development ideas with sheet flow, bio-swales, pocket prairies and even some reforestation. Paths and outdoor classrooms are located throughout the undulating site to encourage student and community engagement with nature providing spaces where students safely enjoy time outside to explore and play with water, plant, and harvest vegetables in an edible garden, and observe the nature and prairies in their backyard.
Upon completion in 2022, the Jefferson Early Learning Center has received numerous awards and recognitions for the positive impact it has had and will have on the community, economic value, focus on wellness and environmental responsibility and overall design innovation and excellence.
Redbud Elementary School
At the heart of the school sits a giant redbud tree with branches connecting to all three wings. The concept for the school was inspired by biophilic design that simulates elements from nature and connects the students to the natural world. The new Redbud Elementary School is filled with sensory experiences in a fun, colorful and exciting learning environment for the Round Rock Community. The school incorporates six learning communities, each with their own teacher planning rooms, small group rooms and collaboration areas.
The new two-story elementary school holds a capacity of 900 people providing the students and Round Rock community with a state of the art 21st century environment. Learning Neighborhoods house studios for all grade levels along with collaboration areas, small group rooms, a Professional Learning Center, makerspace, as well as classrooms for visual arts and music, a gymnasium, dining commons, and a community room. Administrative offices are located on the first floor adjacent to the media center.
Redbud Elementary School is the first school in the State of Texas with features specifically designed to respond to the challenges COVID-19 presents to a school environment.








Bellaire High School
The Main Street allows access to all major learning and personal development spaces, individual study areas, and small group collaboration spaces for club meetings. Two major lobby spaces bolster both ends of the Main Street, one serving as the auditorium lobby and public entrance and the other as the sports lobby and student entrance. The academic wing of the building features three stories of learning communities consisting of collaborative spaces for students and faculty, core academic learning centers, science lab space, career and technology learning, and a serving line on the first floor for café style engagement.








