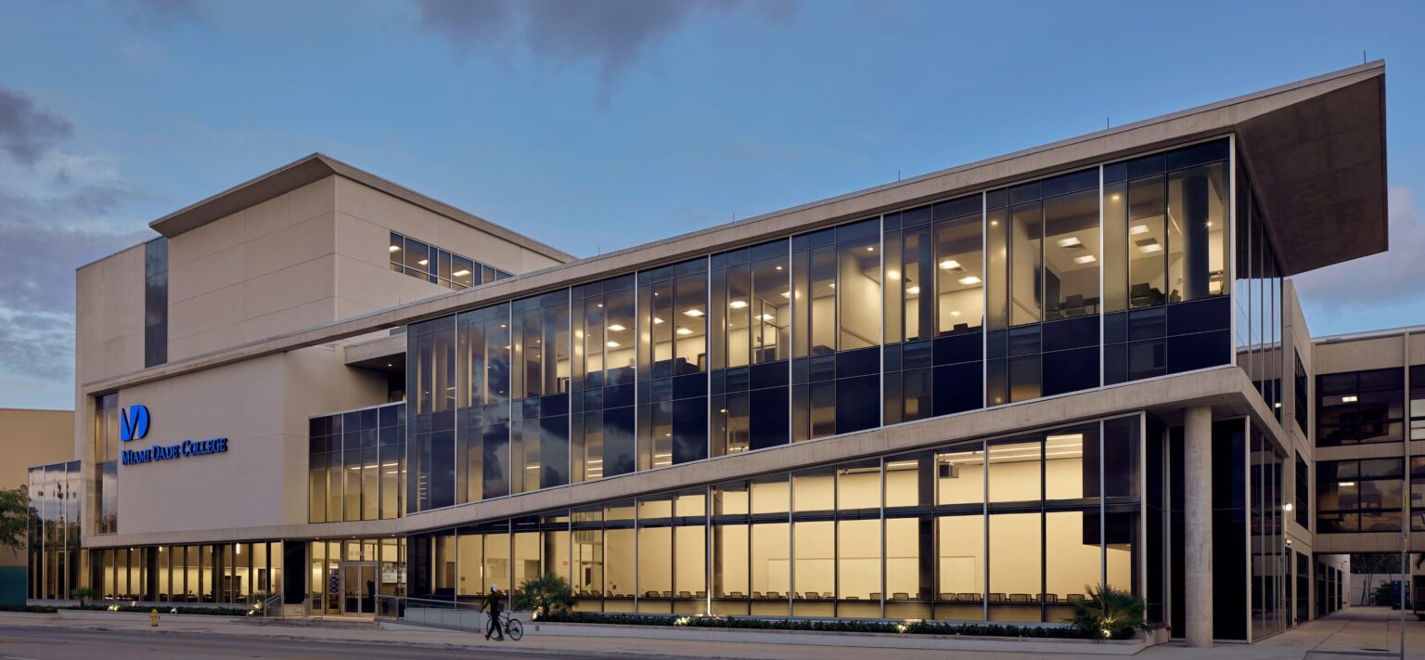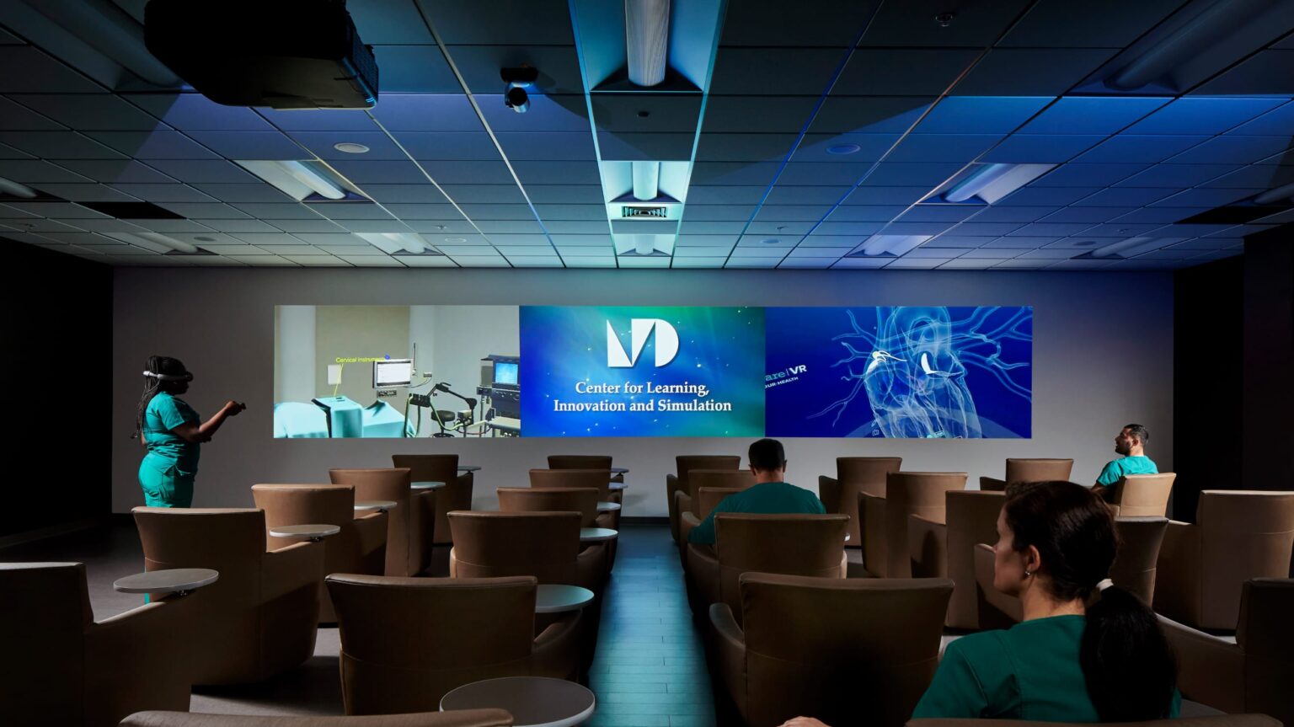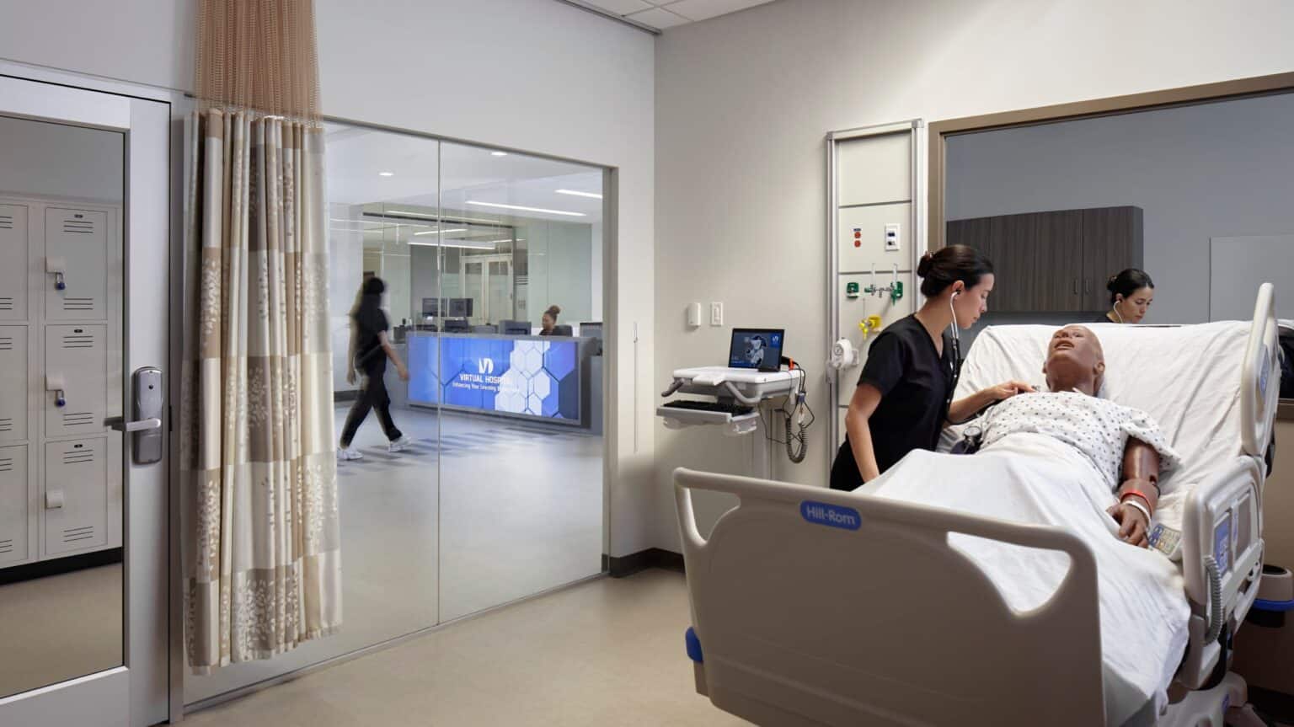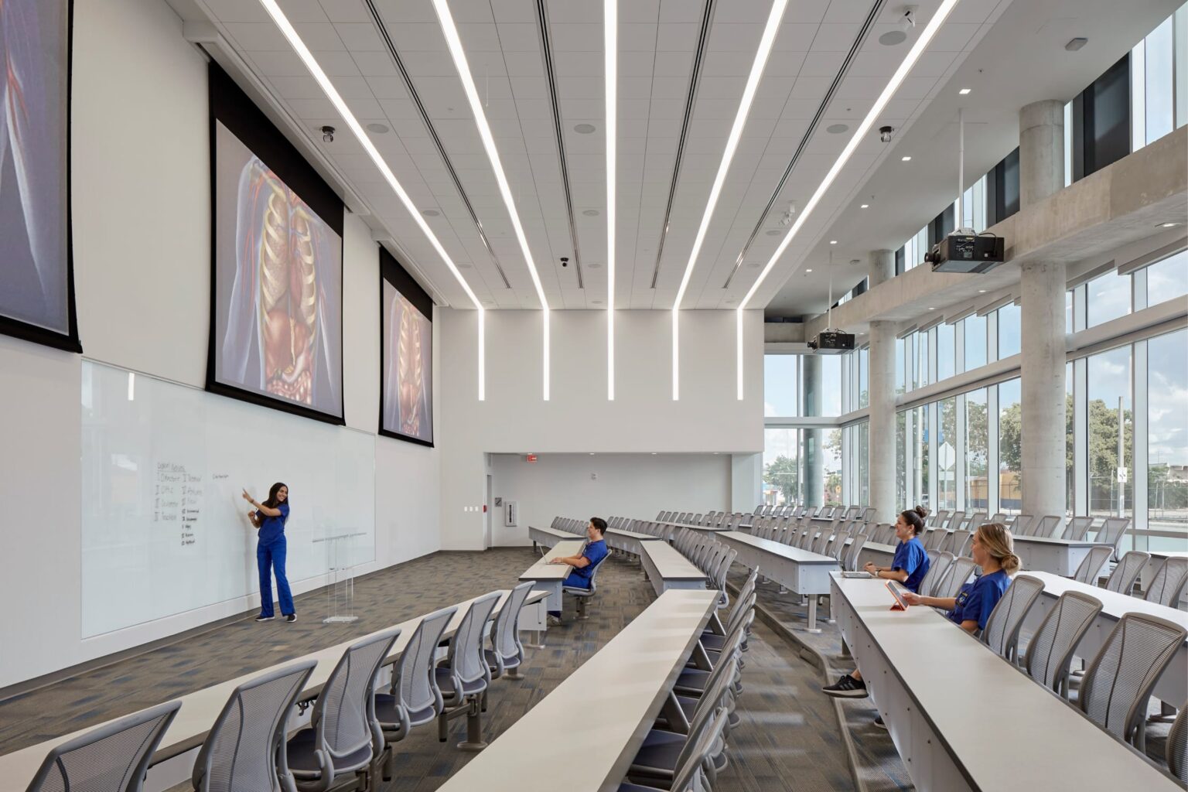Miami Dade College Center For Learning, Innovation, & Simulation
The new five-story, 135,000 square-foot facility accommodates the continued growth of some of the college’s most in-demand programs
Client: Miami Dade College
Market: Higher Education
Project Area: 135,000 sq. ft.

21st Century Learning Environment
CLIS is the epitome of 21st Century Learning Environment promoting enhanced Collaboration, Critical Thinking, Creativity and Communication. These fundamentals converge across the healthcare learning environments for students’ full immersion into their chosen profession. The intensive, hands-on training, high fidelity technology, encourage multi-disciplinary student interaction access into the variety of real-world healthcare spaces that would not usually be available. The Virtual Reality Cave and Debrief Rooms allow for students and faculty to gather to review just completed high trauma interdisciplinary training exercises.
An advanced medical simulation center occupies the building’s entire third floor, enabling students to gain essential hands-on experience working in a variety of clinical environments, including emergency, surgery, labor and delivery, primary care and home health care. It features 15 hospital/patient rooms with high-fidelity mannequins, a simulated ambulance, a simulated one-bedroom apartment, 10 exam rooms where students will interact with actors specially trained to portray patients, a 5-sided cave virtual reality space, debrief rooms where students and faculty gather to review just-completed exercises, and a partner/sponsor space.
In Collaboration with Kahler Slater
In addition to the simulation center, the Center for Learning, Innovation and Simulation includes a variety of classroom, collaboration and gathering spaces. Among them are active learning classrooms; a 300-person multi-purpose conference center; a 150-person tiered lecture facility with technology at each seat; smaller lecture classrooms; wet labs; physical therapy, occupational therapy and physician’s assistant labs; a radiology suite, and student break-out spaces.
While the Center will primarily be used by MBC students and faculty, it will also be available to local health care organizations for staff training and research.


