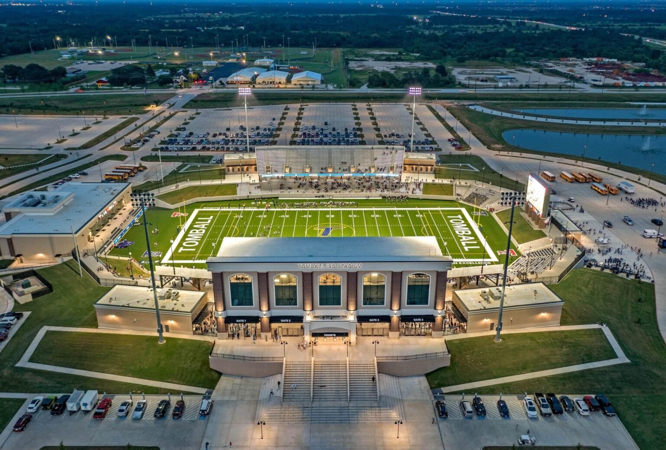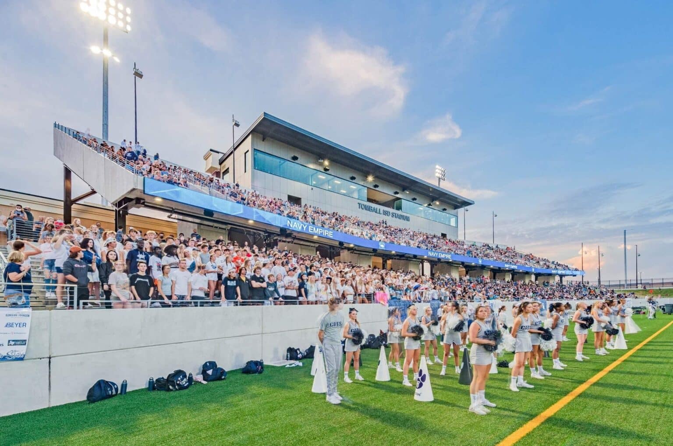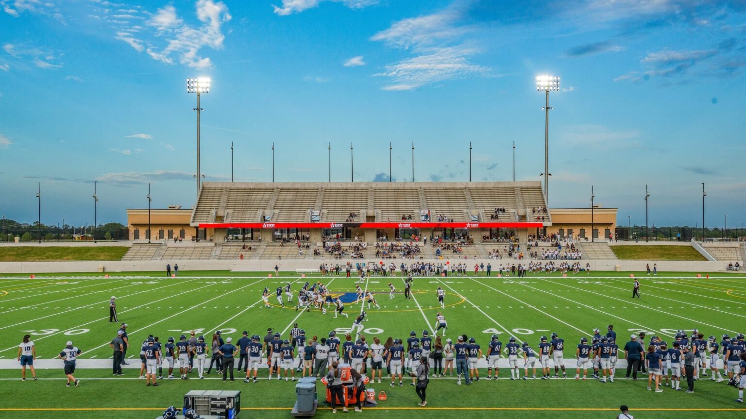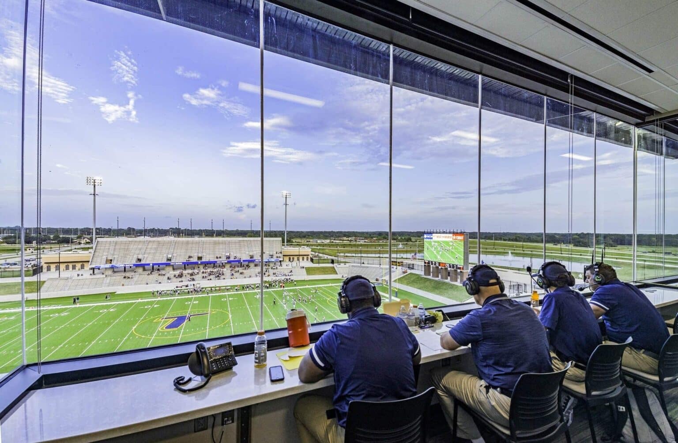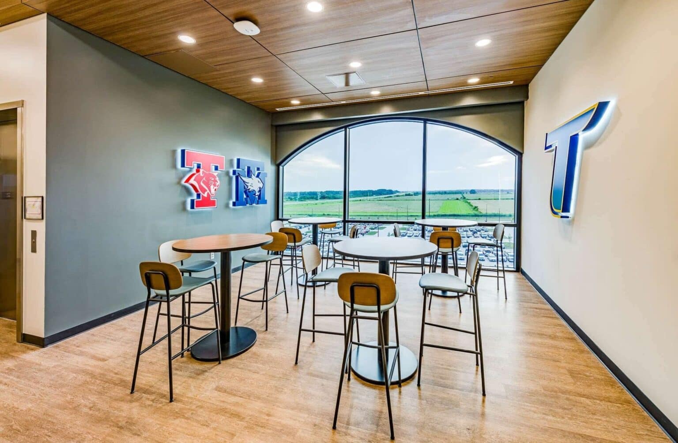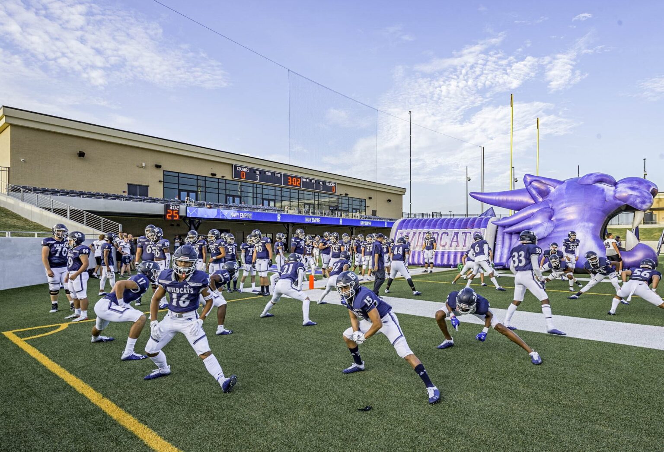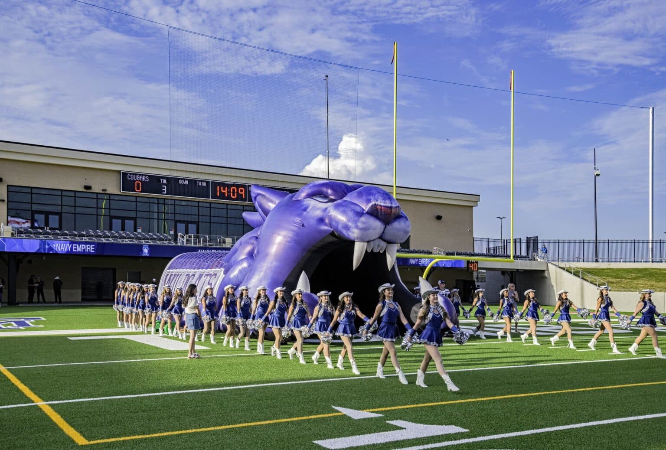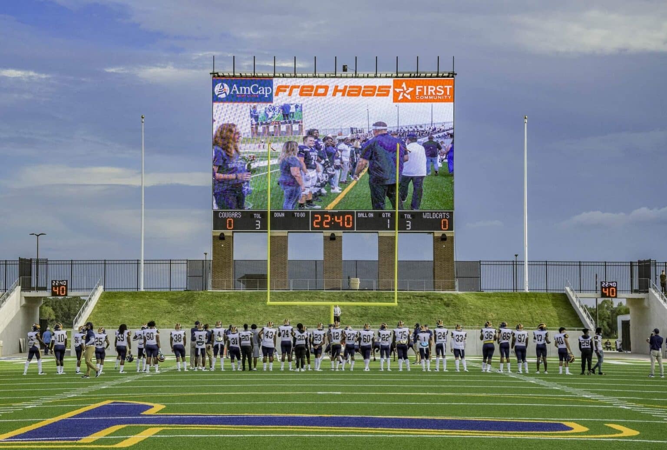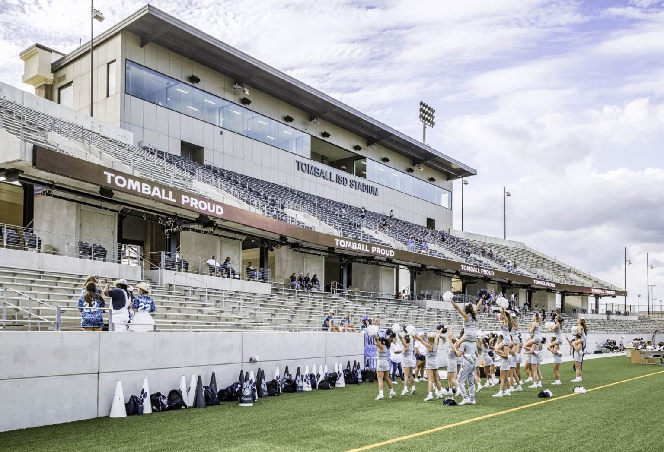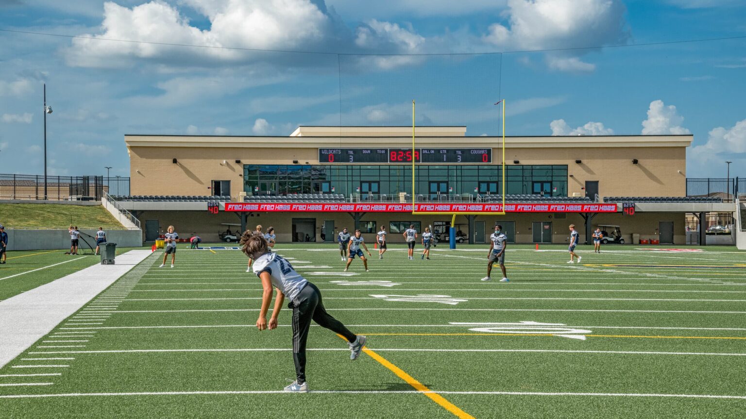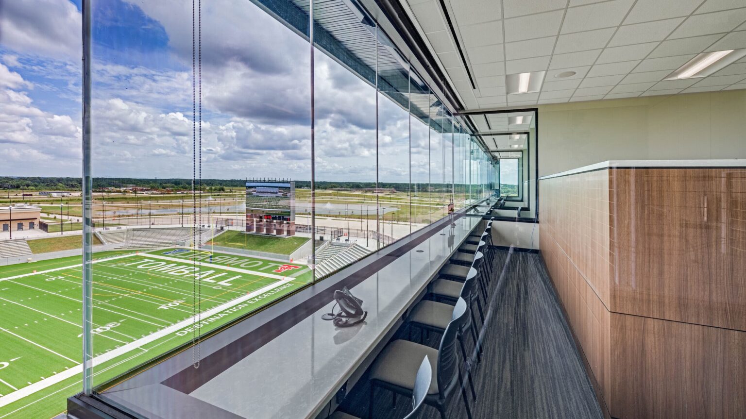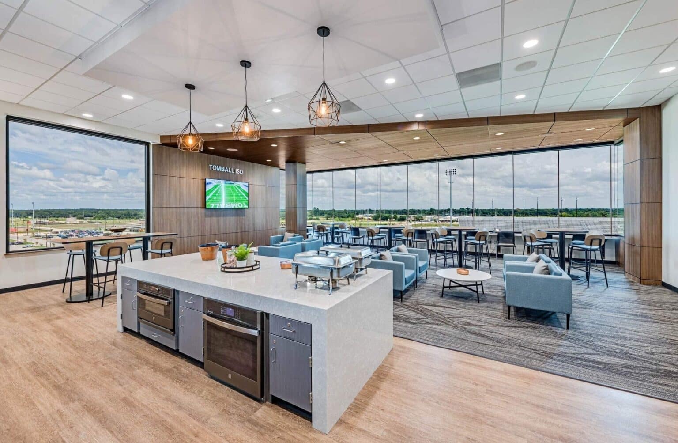Tomball ISD Stadium
Client: Tomball Independent School District
Market: Sports + Events
Discipline: Architecture + Interiors
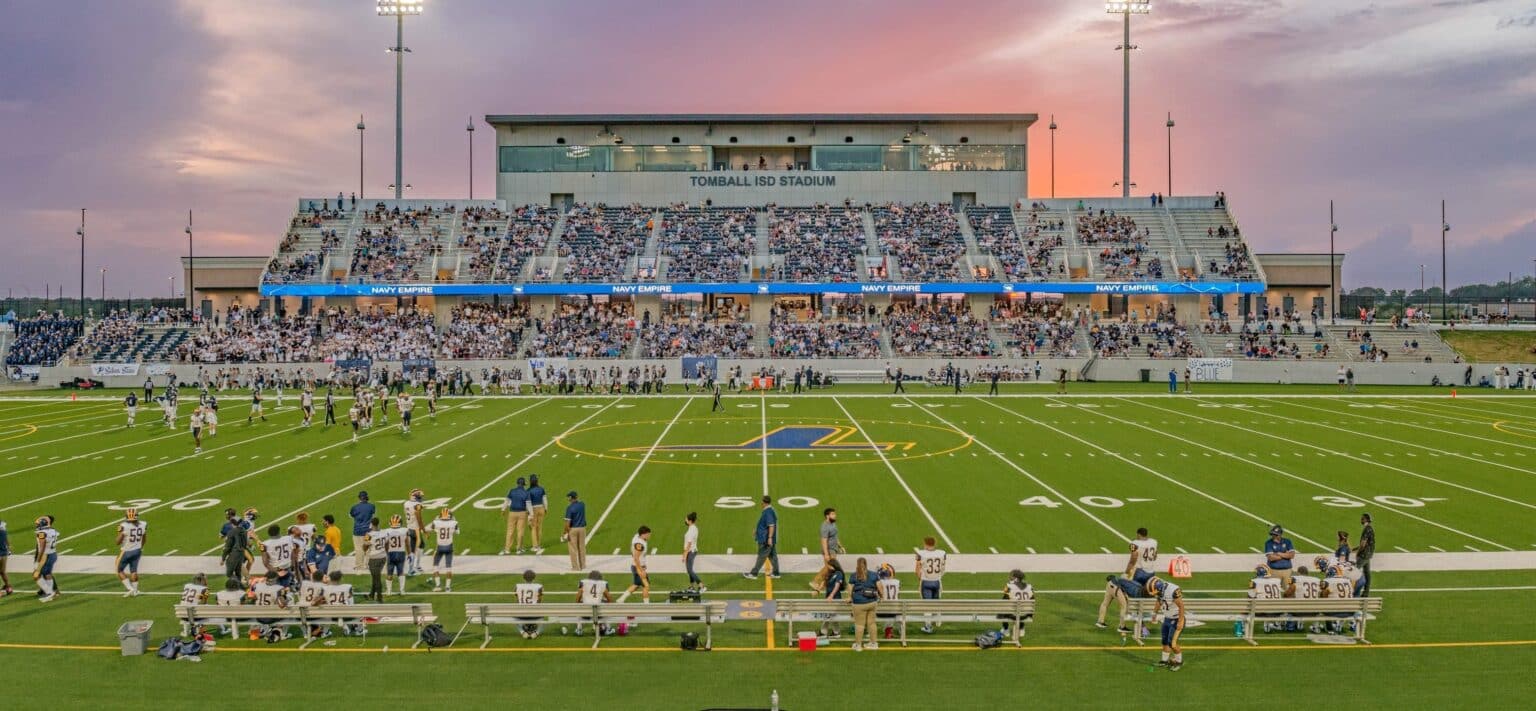
The Tomball Independent School District opened the district’s newest stadium for the 2021-2022 school year. The stadium seats a capacity of 10,000 people and will serve the football, soccer, arts and band programs across the district. It also features a two-level community center, which is one of the largest in the area with a capacity of 600 people. The community center features regular classrooms, a gymnasium, science labs, administration offices, a conference center, sports locker and dressing rooms, a kitchen, and ancillary support areas. Within the stadium is a single level press box that includes coaches’ booths, a dual level film deck, a community room, radio booths, and press and scout’s booth.
Other features include a 36 by 52-foot scoreboard, 2.5-foot-high ribbon board that goes around the entire stadium, synthetic turf with special padding underneath to provide safety and reduce injuries, locker rooms, concession stands, monitors providing live feed, and a retail store. The on-site improvements include parking, covered walkways, utilities and playgrounds.
