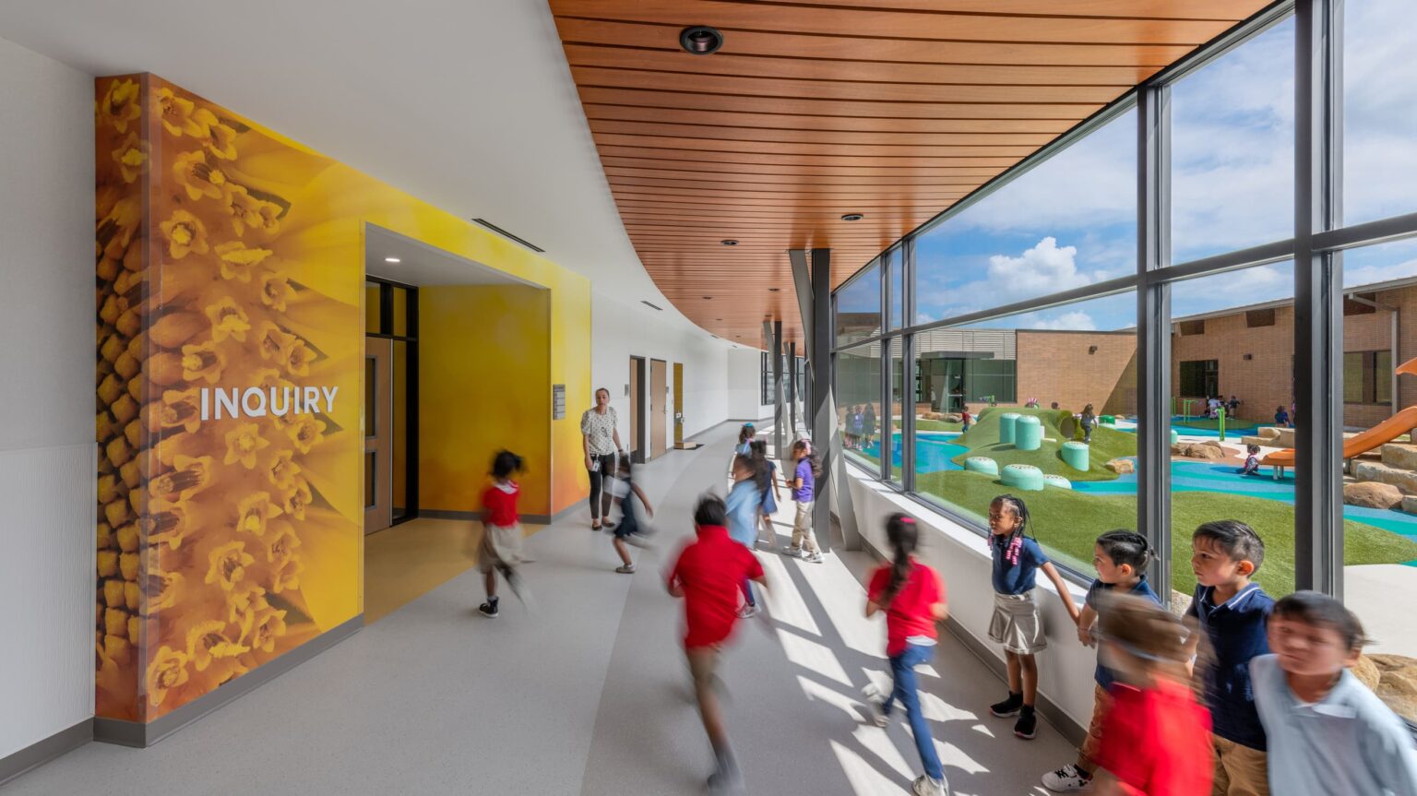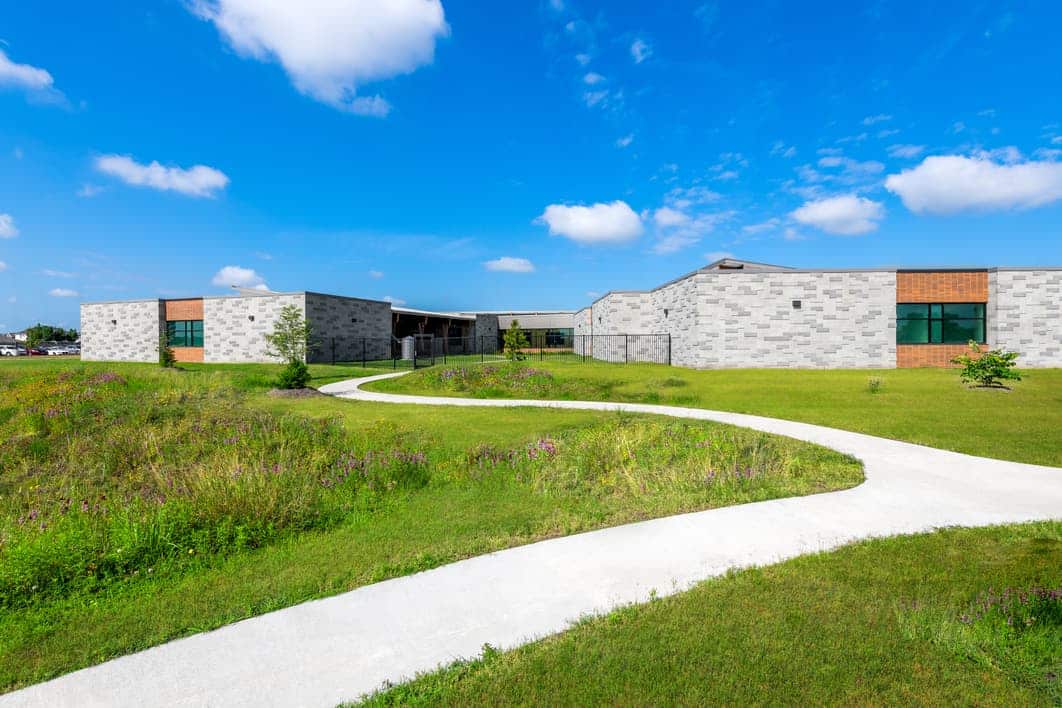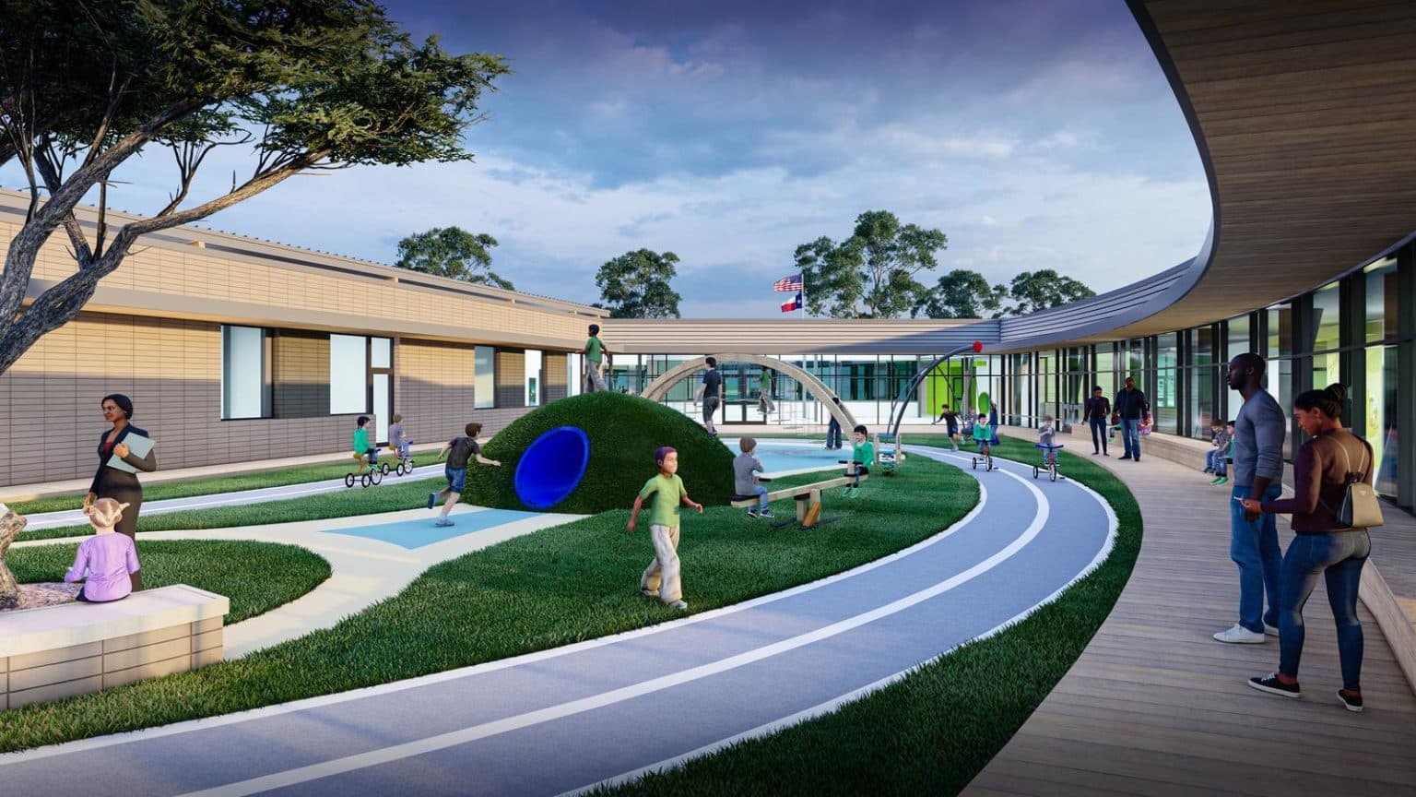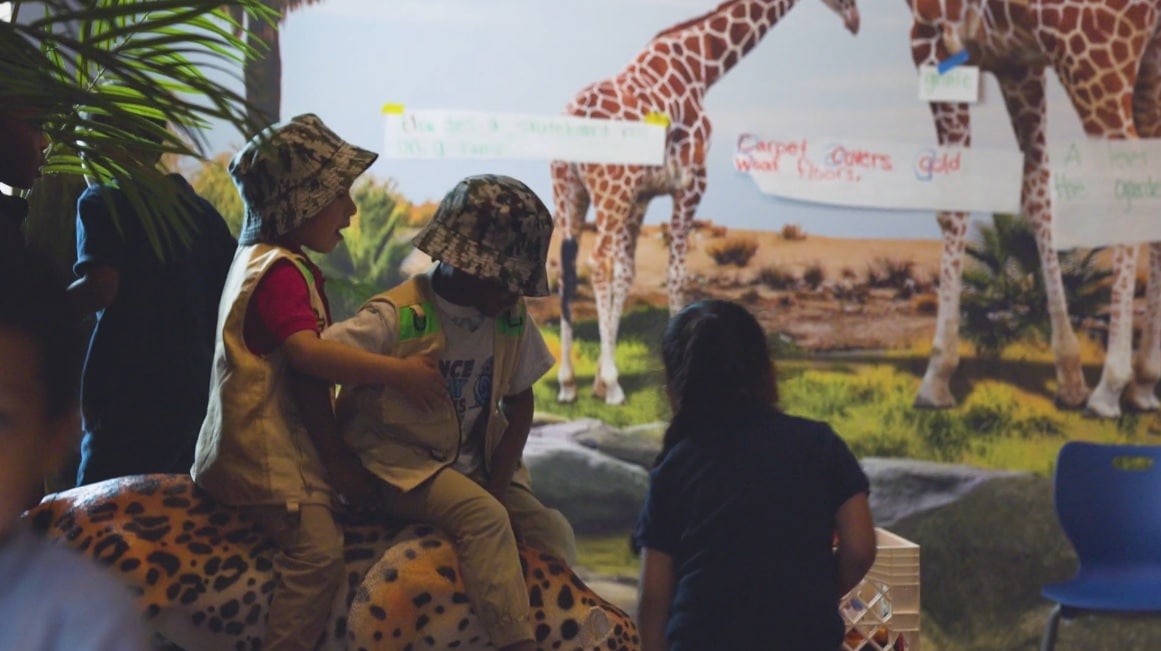Jefferson Early Learning Center
Enhancing learning and empowering communities through nature
Client: Alief Independent School District
Market: K-12 Education
Location: Houston

How can a school foster a sense of place and belonging for students?
At the intersection of physical space, cultural context, and meaningful relationships, children begin to form a sense of place and belonging within the spaces they occupy. Their surroundings and the meaning they derive from what they see and experience informs how they view their position in society.
Despite its location within a largely disadvantaged community, the Jefferson Early Learning Center is designed to reflect opportunity, celebrate diversity, and teach its students that they belong in any place they dream of being. The district leadership and community stakeholders involved in the planning process envisioned an inspirational school in a uniquely natural setting amid the dense, urban landscape of Houston’s west side.
This vision was brought to life through the themed immersive learning environments that reflect the culture, economic drivers, and heritage of the community and wider Gulf Coast region. For example, a space-themed classroom pays homage to nearby NASA, an International-themed room celebrates the cultural diversity of the west Houston community, where more than 80 languages are spoken, and a Gulf Coast-themed classroom reflects the ecosystems and wildlife native to the region. These classrooms fit into the overall design which organizes the campus into two villages, each containing three neighborhoods: Discovery, Inquiry and Voyage. Each of these includes four houses or experiences with a shared collaboration area.
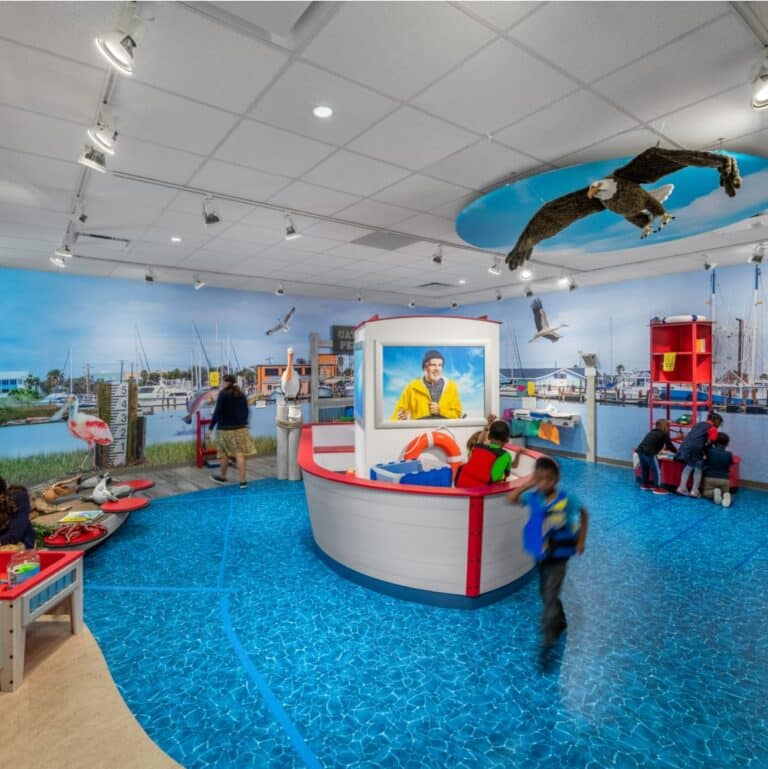
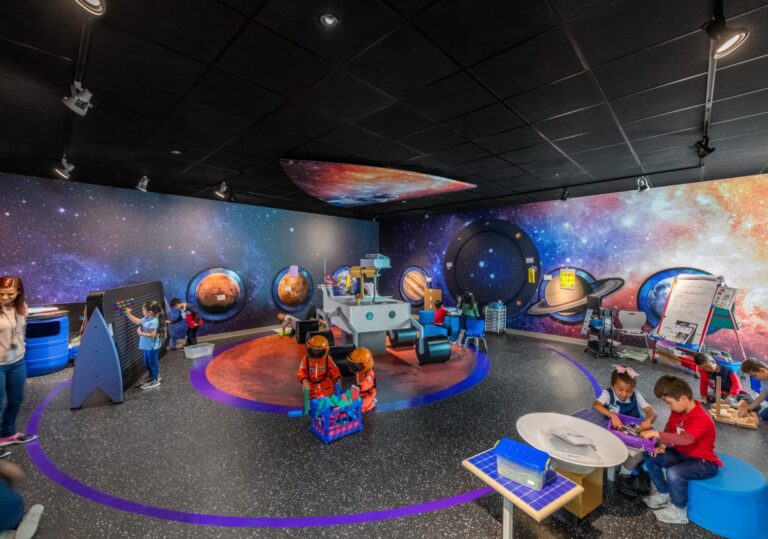
Learning and Connecting Through Nature
In tandem with the goal of fostering a sense of belonging, the Center was also designed with special focus on connecting children with nature. More than 60% of the district’s residents live without access to the myriad of benefits that time outdoors provides, and the team of district leaders, local partners and volunteers sought to change that by creating a community park that would be accessible to the entire neighborhood
Each of the learning villages has unique outdoor learning environments which also connect with their adjacent neighbors’ outdoor spaces. These outdoor spaces encourage and cultivate play-based learning that helps children develop life-long skills. For example, courtyards and backyards encourage gross motor play through running, climbing, crawling and rolling. Textured environments allow for sensory play through grass, rocks, logs and wall textures. The “real life” environments facilitate immersive play, where students cultivate critical problem solving and interpersonal play working together as a team. All of these engaging environments encourage children to ask questions, discover, and expand their curiosity through inquiry play. Local and state agencies partnered to develop specialized curriculum that seizes the opportunities for learning that the unique design of the Center provides. The new curriculum plans for 10 hours per school week playing outside without access to electronic devices, which will benefit children academically, physically, socially and mentally.
The Center also features an alternative approach to site development. In lieu of a flat site with Bermuda grass and the city-required landscaping, this site uses low impact development ideas with sheet flow, bio-swales, pocket prairies and even some reforestation. Paths are located throughout the undulating site to encourage student and community engagement with nature providing spaces where students safely enjoy time outside to explore and play with water, plant, and harvest vegetables in an edible garden, and observe the nature and prairies in their backyard.
Driven by Collaboration and Community
The themes of connection and collaboration not only permeate the design of the center, but it also drove the process of bringing it to life. In addition to the typical design and construction teams, nearly a dozen other organizations played a major role in the project. The Nature Conservancy, Green Star Wetland Plant Farm, Texas A&M Forest Service, Children & Nature Network, Trees For Houston, Healthy Tweaks, Harris County Public Health, and numerous others teamed up to help restore the site to its native habitat, providing prairies and wetlands and helping write nature-focused curriculum plans.
These organizations contributed more than just oversight and conceptual leadership; individuals participated in more than 200 hours of volunteer work to help the site grow into a thriving prairie ecosystem that attracts native and migrating wildlife to the community.
In addition to the personal benefits that the nature-focused school will provide to students and the community, the native prairie ecosystems also add value to the Center in a variety of ways. The grasses and soil store carbon and reduce carbon emissions; the native grasses are low maintenance and highly resilient, only requiring trimming twice a year; the vegetation retains water and acts to mitigate flooding; the grass roots filter flood water and help improve the local water quality. This benefits the school not only financially, but students can also learn about concepts pertaining to environmental responsibility and see them in action, cultivating a lifelong appreciation for conservation and wildlife protection.
Awards and Recognition
- Caudill Award
- Honorable Mention / Houston-Galveston Area Council Parks and Natural Areas Award
- Community Involvement / NRG Excellence in Energy Award
- Outstanding Design / American School & University Architectural Portfolio
- Crow Island School Citation / American School & University Educational Interiors Showcase
