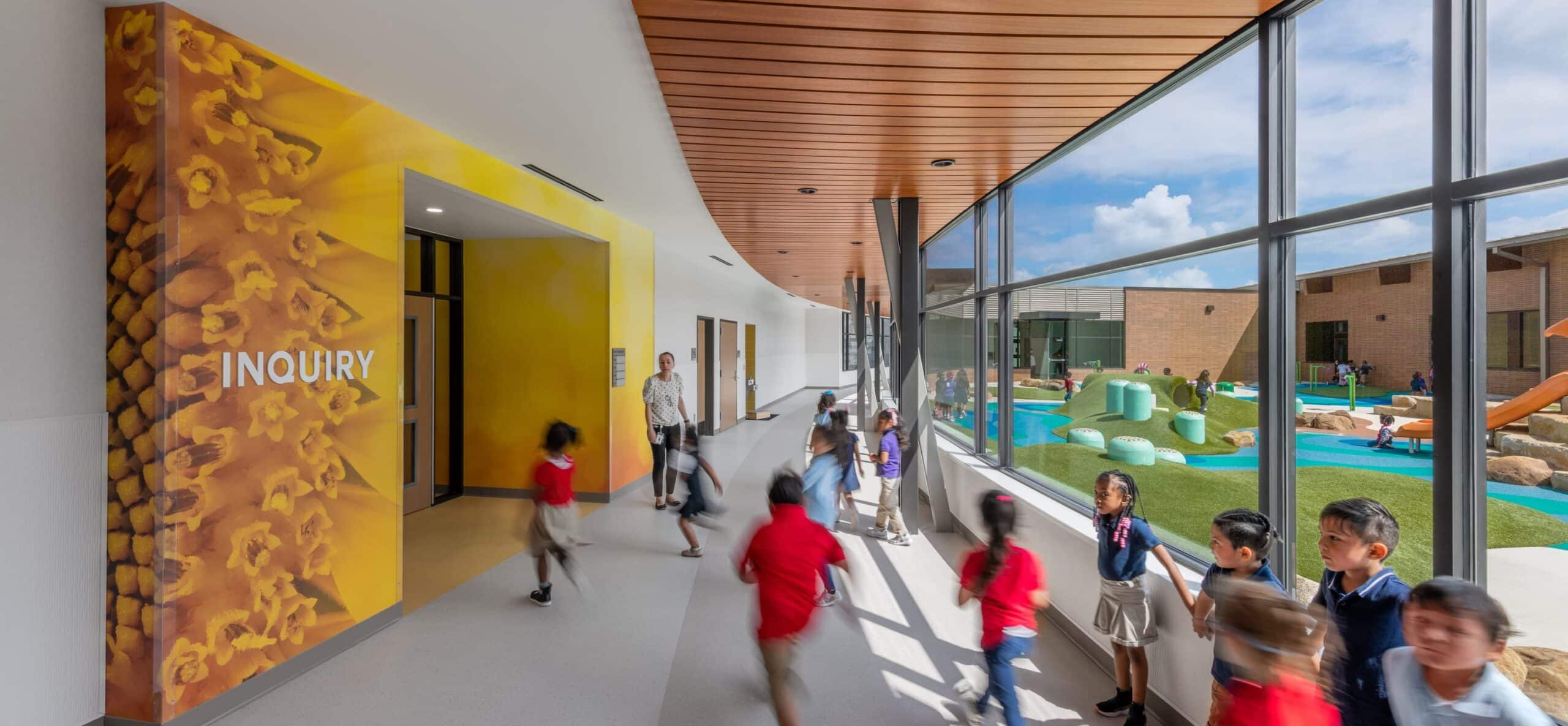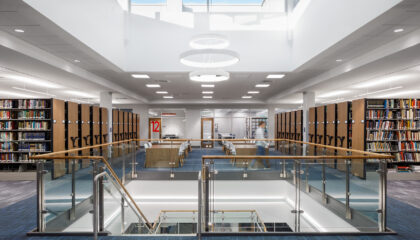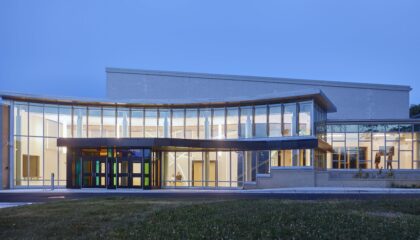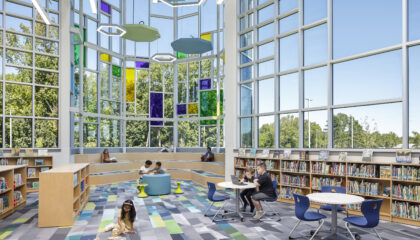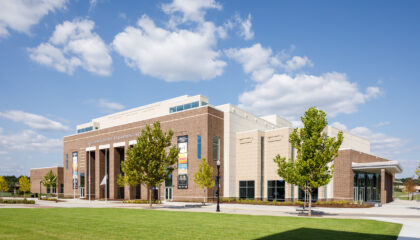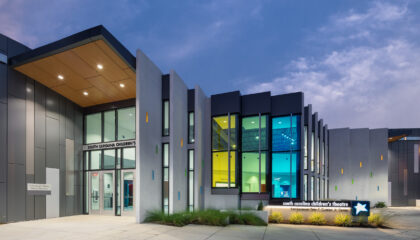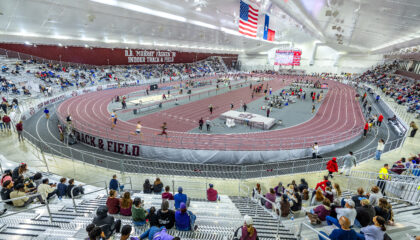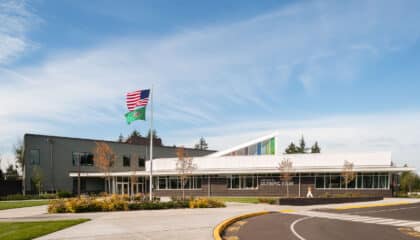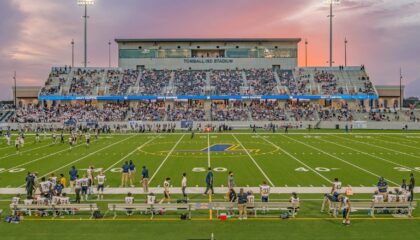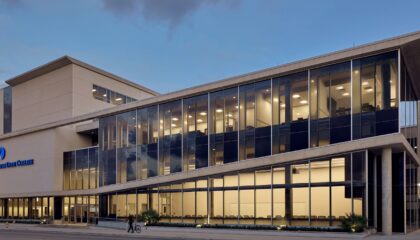Expertise
Our work in communities across the country continues to inspire and teach us every day. Explore our projects to see firsthand how PBK can help you fulfill your mission and empower your community.
PreK-12 Education
Jefferson Early Learning Center
Enhancing learning and empowering communities through nature
-
Higher Education
Hines & Riggins Center at Limestone University
-
PreK-12 Education
A. Mario Loiederman Middle School Performing Arts Center
-
PreK-12 Education
Bethel Hanberry Elementary
-
Civic + Cultural
South Carolina Children’s Theater
-
Sports + Events
Fasken Indoor Track & Field
-
PreK-12 Education
Olympic View K-8
-
Sports + Events
Tomball ISD Stadium
-
Higher Education
Miami Dade College Center For Learning, Innovation, & Simulation
