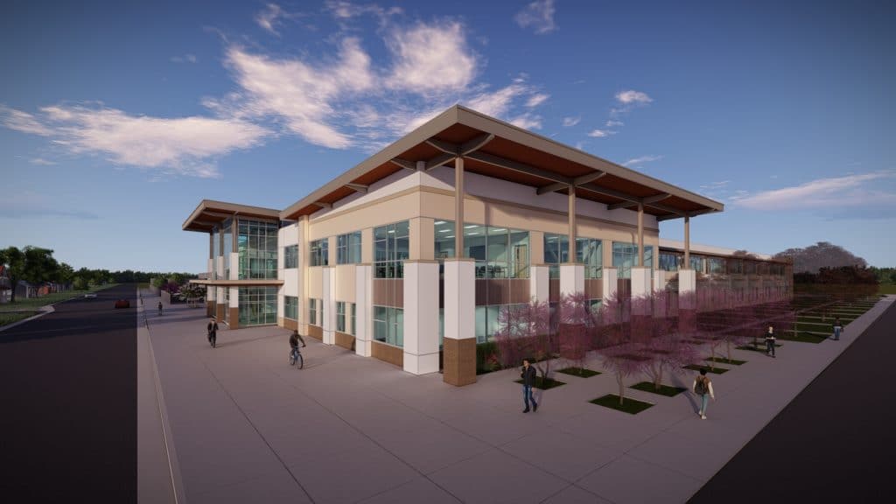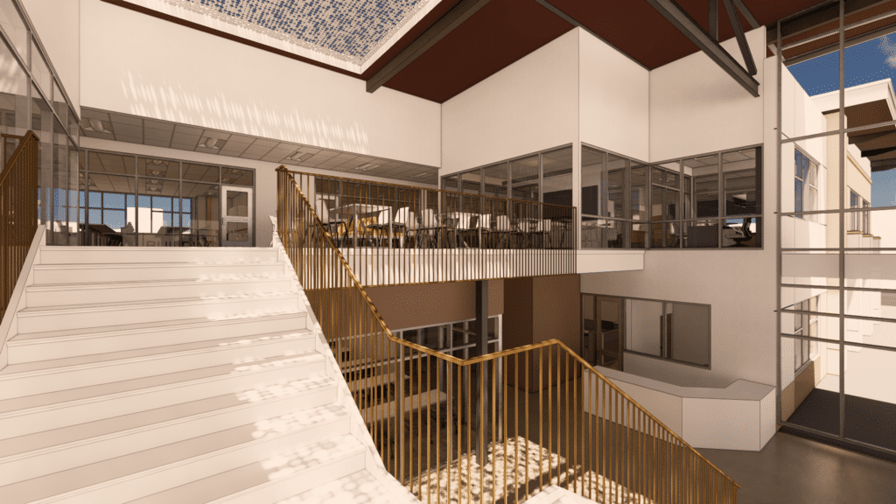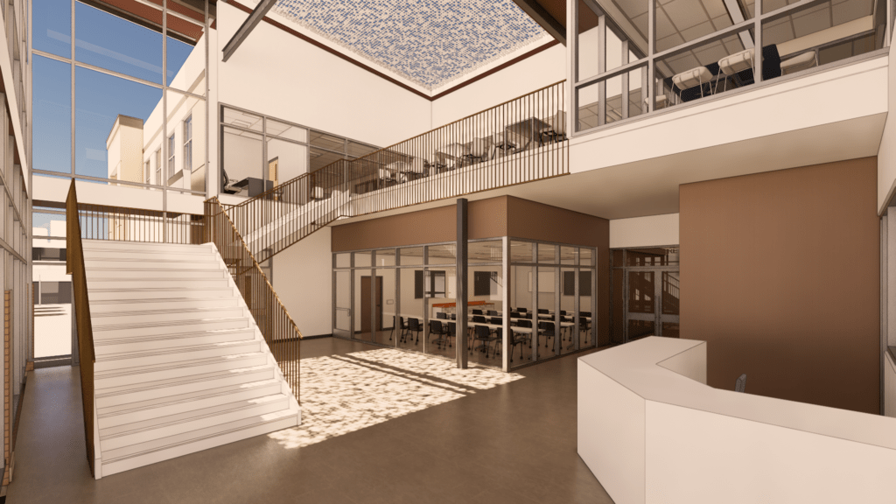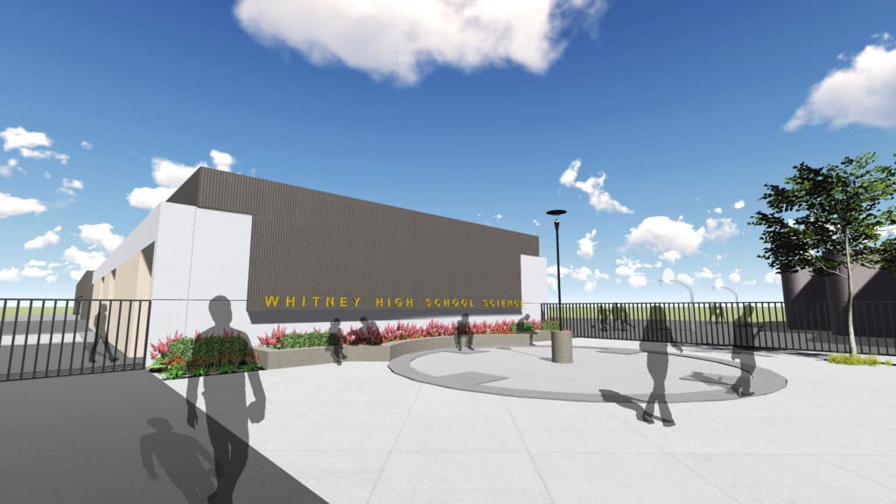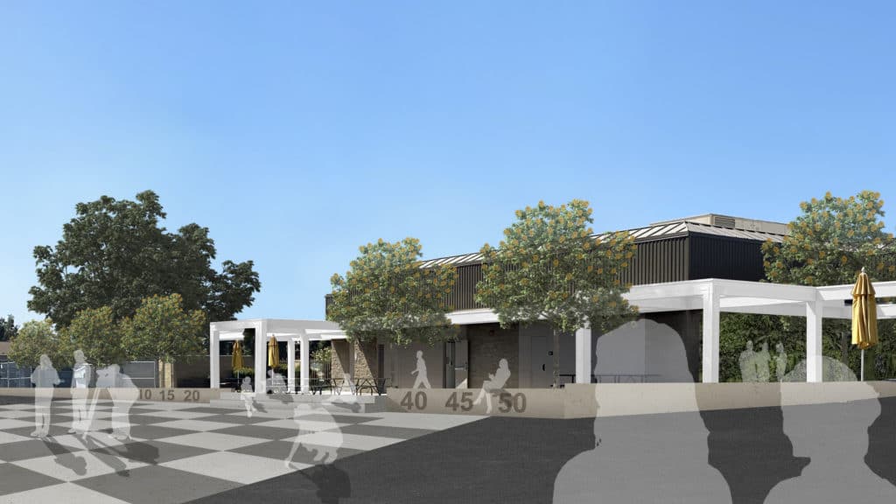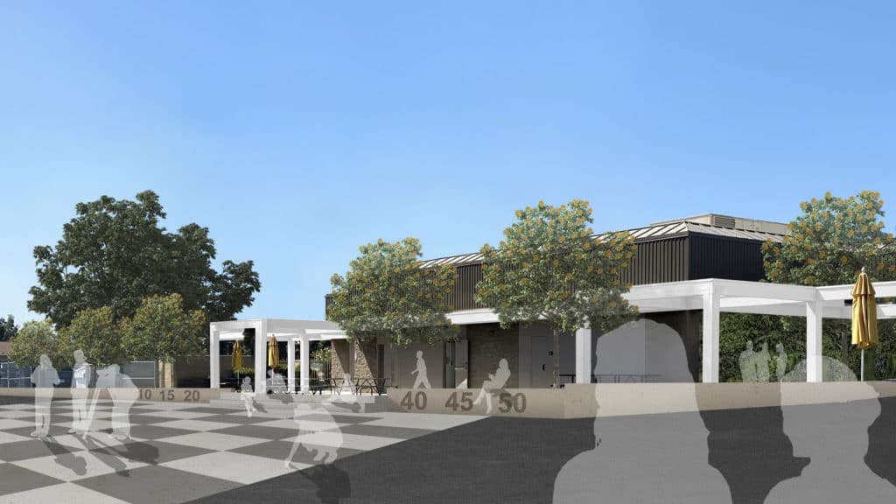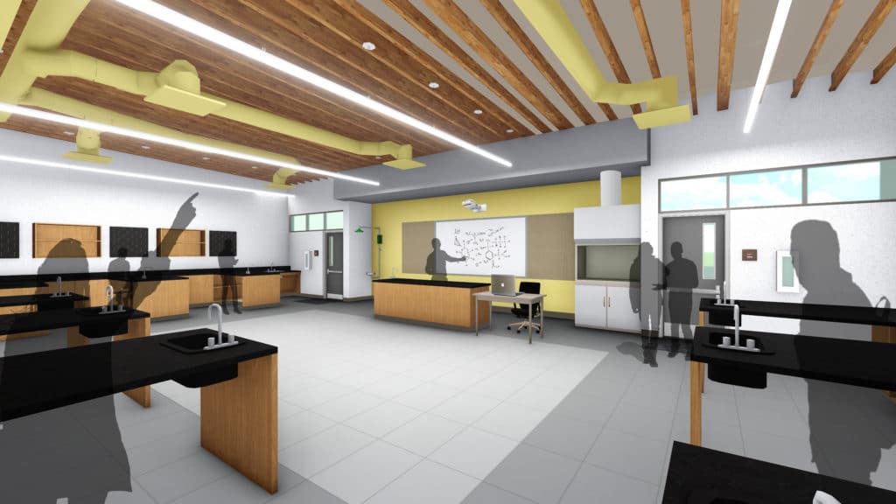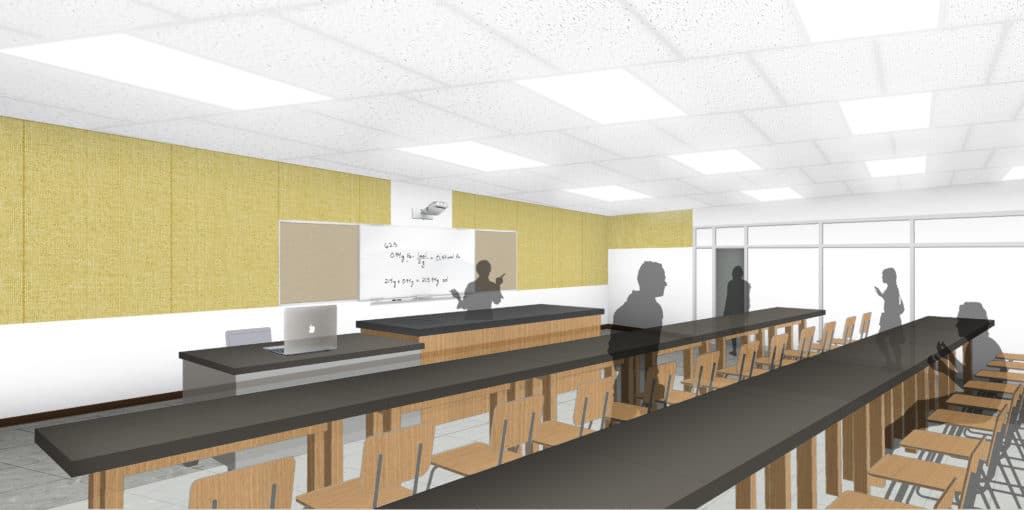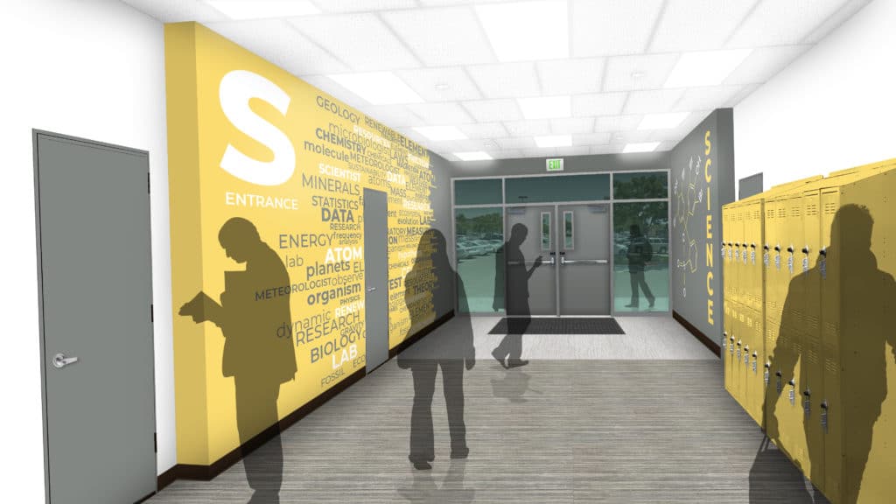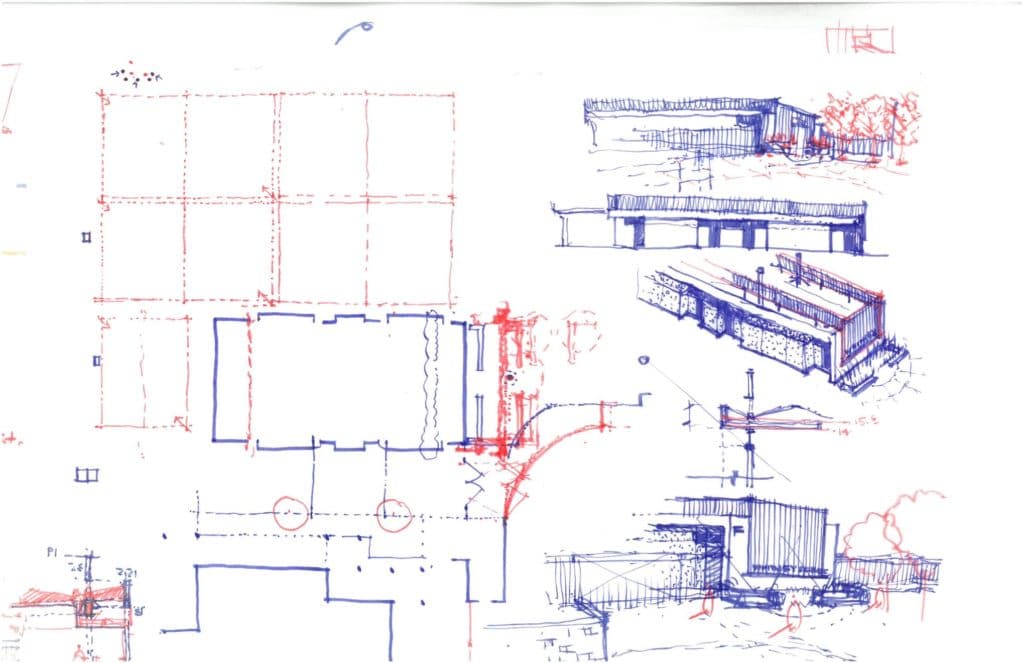On the Boards
We design our buildings with a mindful understanding of our clients' mission and a strong determination to exceed their goals.
Dallas College Mountain View Campus Welcome Center
The Welcome Center will include an Info Desk, Exhibit Space, Cafe, Restrooms (Men’s, Women’s and Gender Neutral (2)), Childcare Center, Multipurpose Room, Conference Room, Administrative Office, Help Desk and Focus Rooms. The community Center will also include a Receptionist Desk, Food Pantry, Clothes Closet, Laundry Lounge waiting space, two Bathing Rooms, three Gender Neutral Restrooms, Resource Center with printers and computers, and three Partner Offices.
In addition to the interior program, the exterior is intended to connect the Welcome Center and Community Center. This unique program will be designed to serve both the students at Dallas College as well as the broader community. The intent is to include services that provide tools and opportunities to motivate the local community to participate in higher education at Dallas College. The mission of the project is to break barriers that exist commonly in the path to Higher Education. This building has the capacity to open to the exterior terrace at the Welcome Center multipurpose room and Lounge Area at the Community Center. This allows for additional spaces during events, registration or similar activities.
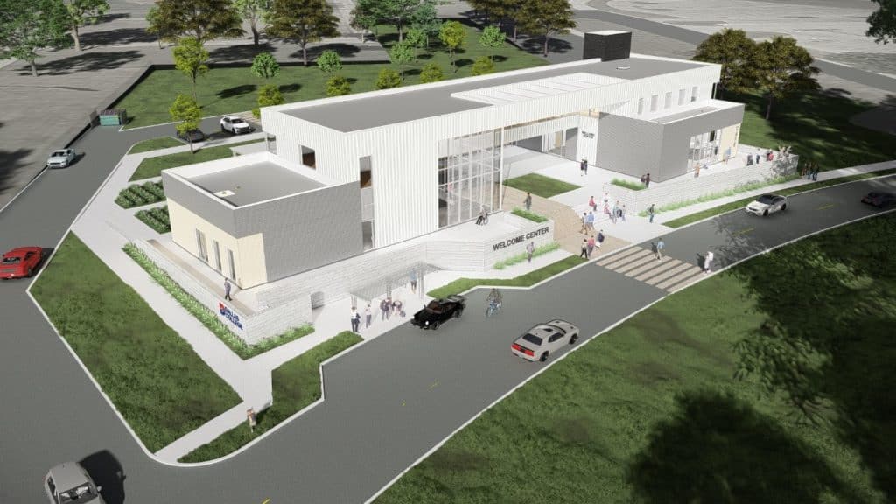
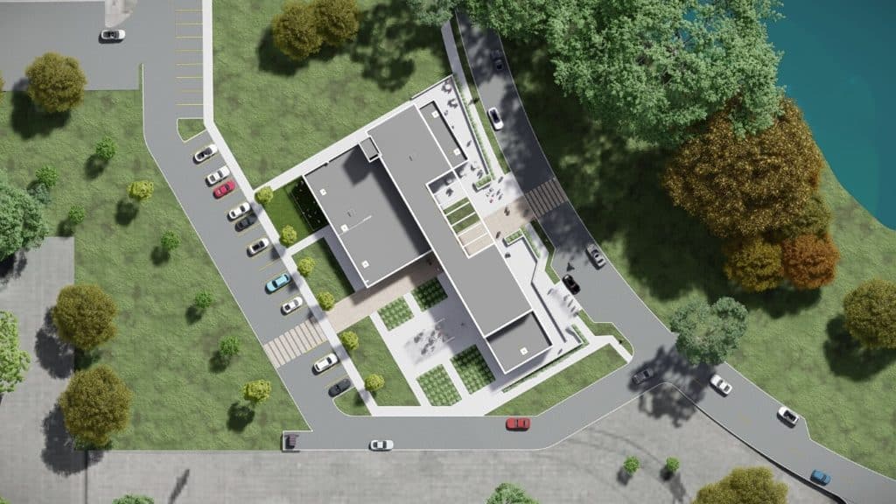
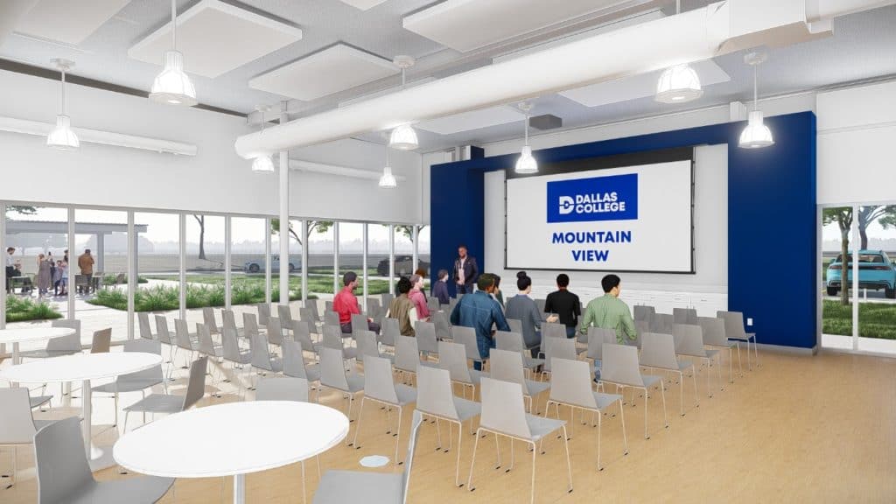
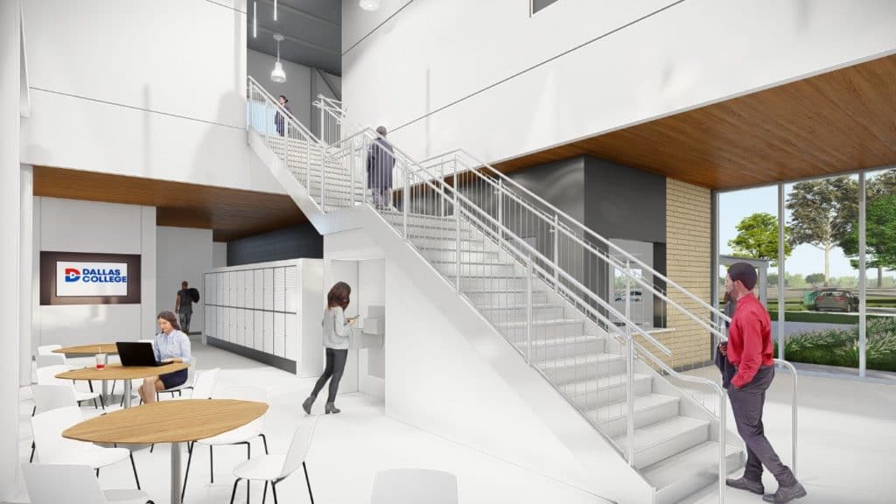
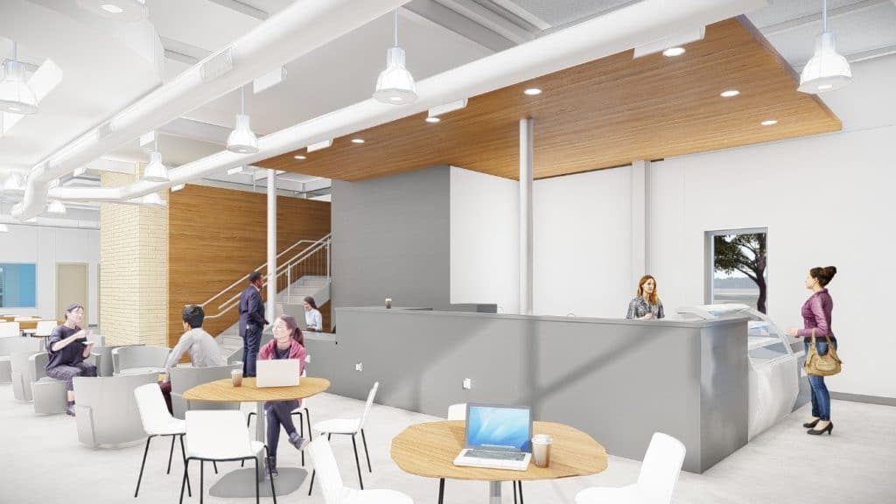
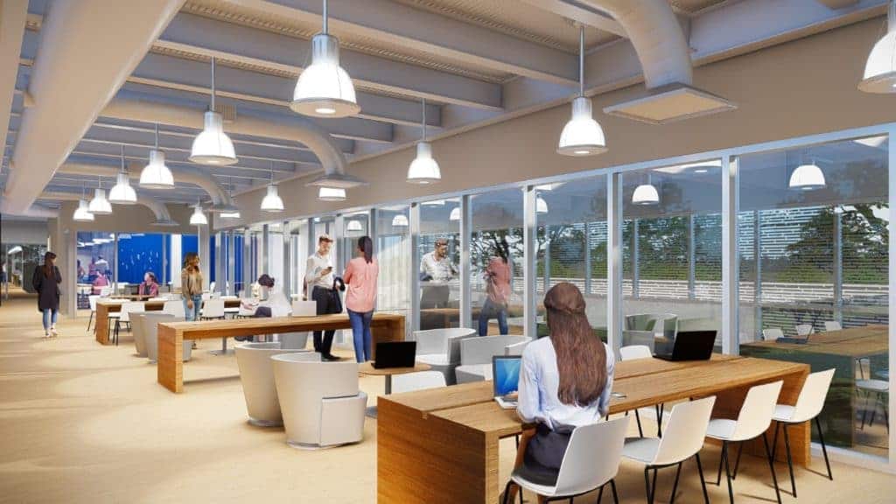
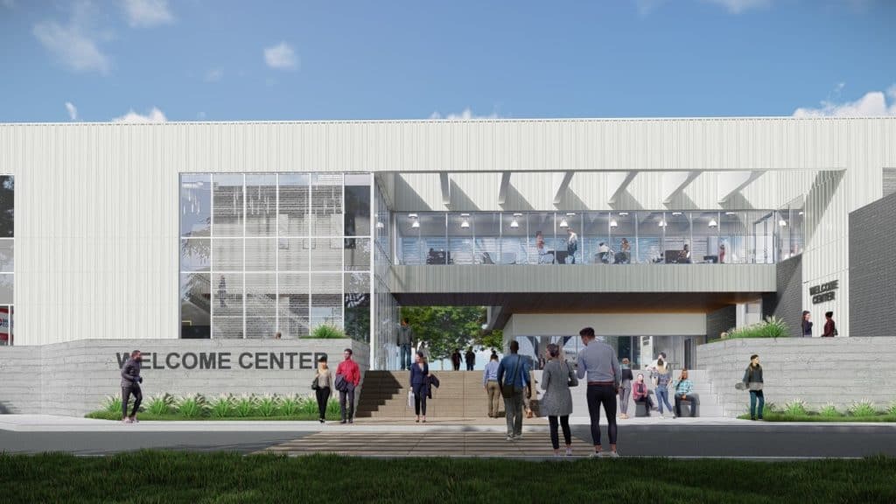
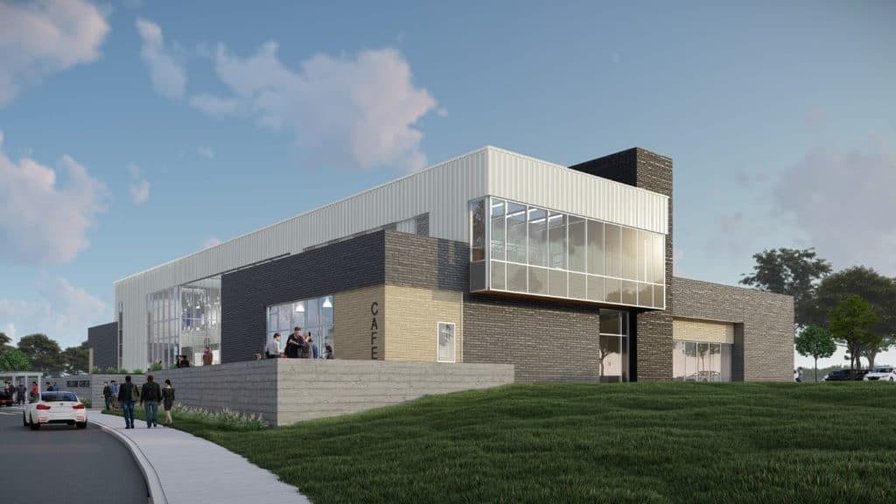

Dickinson Junior High #3
PBK has maintained a long-standing relationship with Dickinson ISD, most recently starting back in 2004. PBK has completed numerous major projects for the school district including multiple new schools, a stadium complex, agricultural center, athletic fields as well as renovations and additions. The new campus is scheduled to be constructed and open to welcome the new students in Fall 2023.
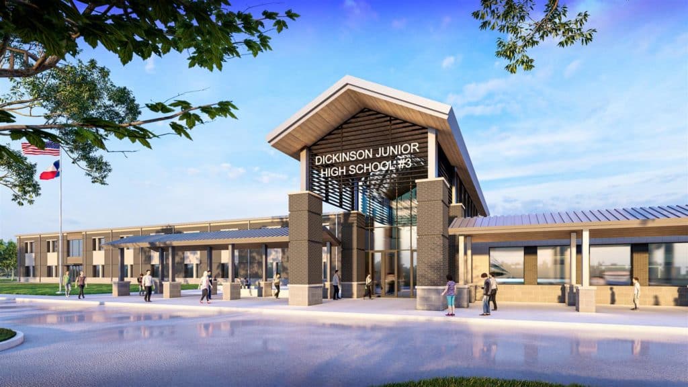
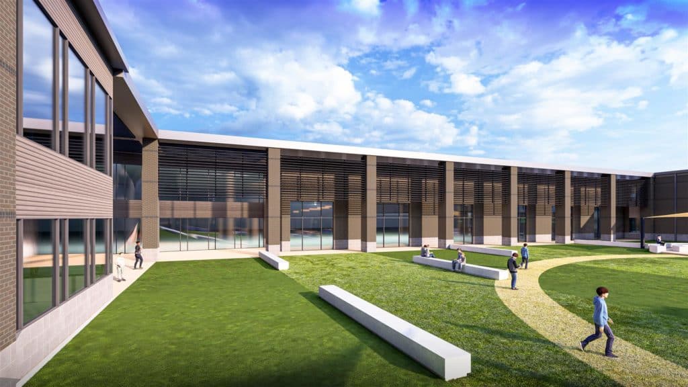
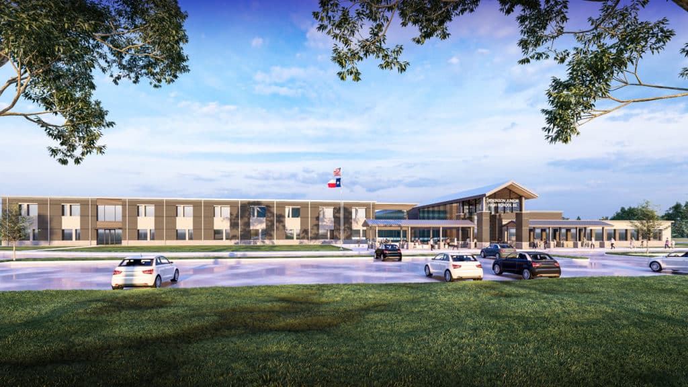
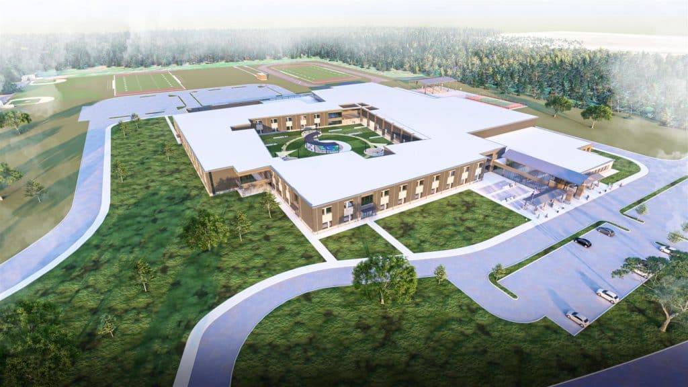
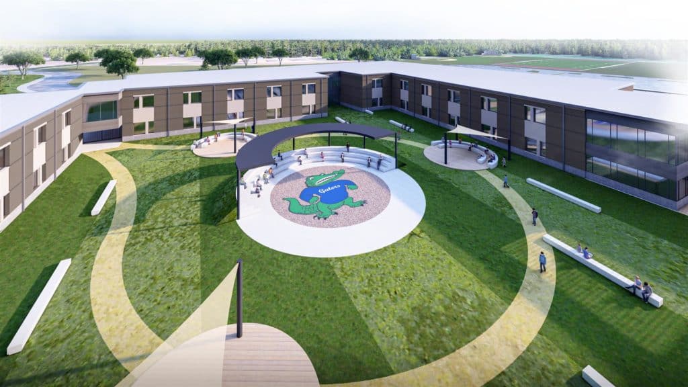
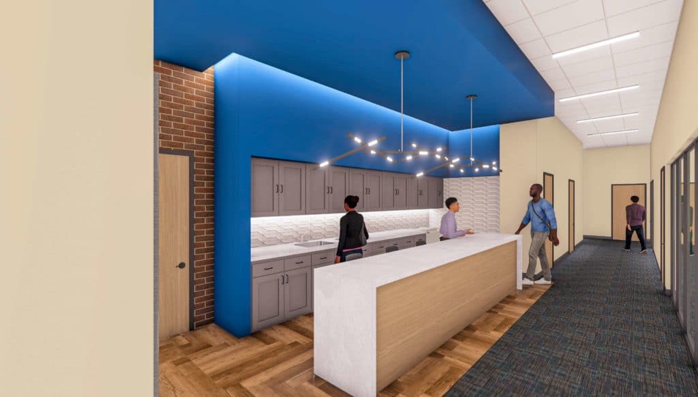
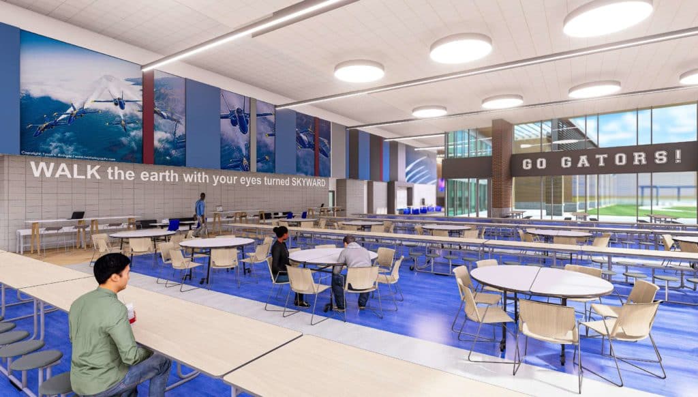
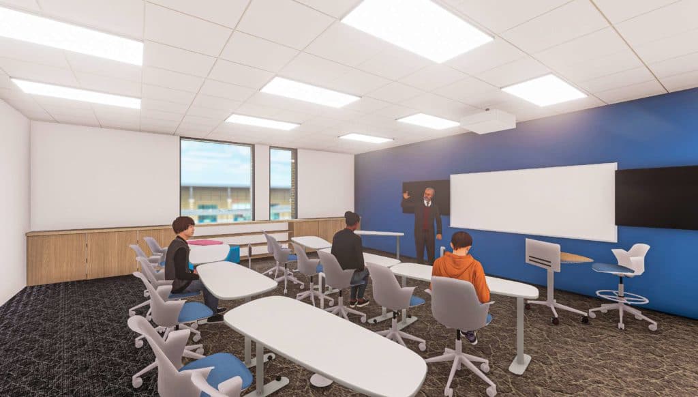
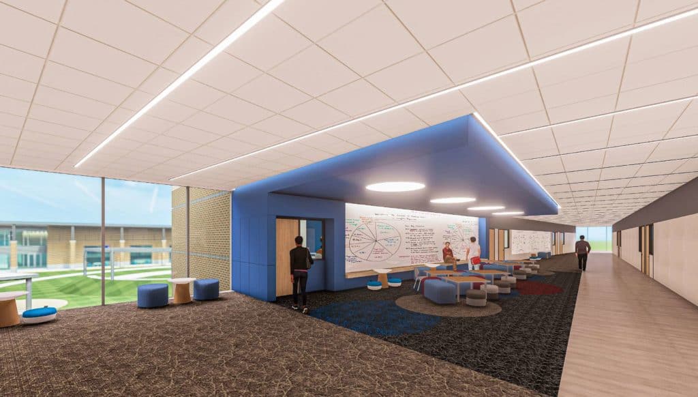
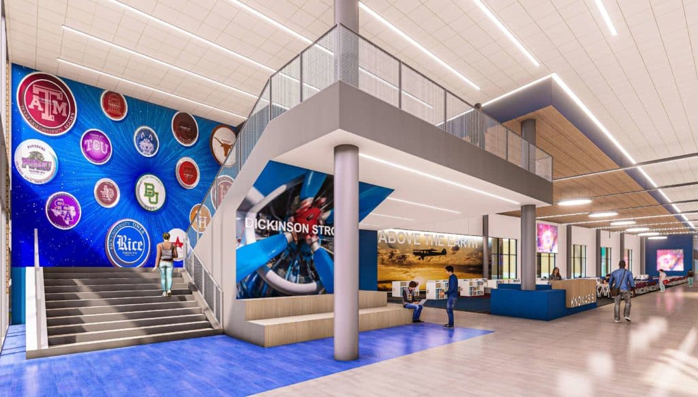
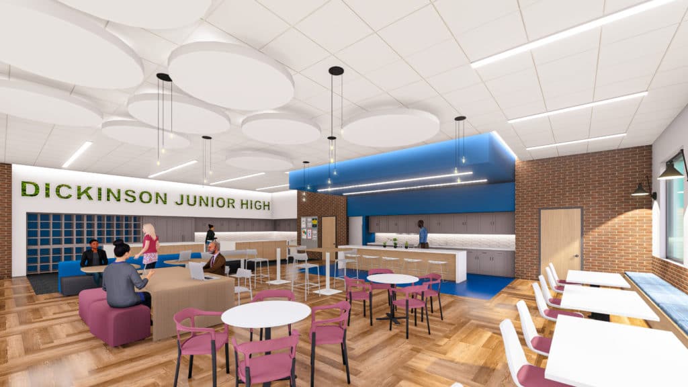
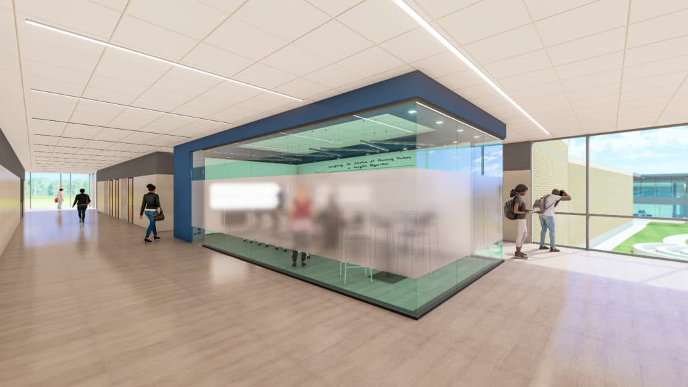
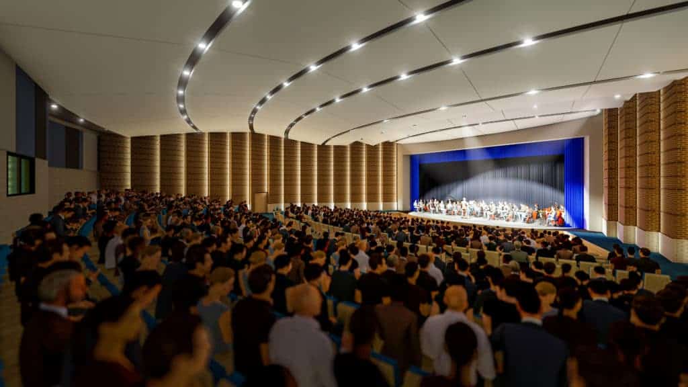
Francine & Murray Farber Educational Campus
The Francine & Murray Farber Educational Campus will offer multiple learning options for a myriad of nonstandard and unique students. Each student will have exciting choices in this immersive multi-pathway high school. The overall goal is to offer a fresh, exciting option for students who may not fit the traditional student profile as well as parents and community members.
The overall site is considered as two independent but relative parts with the former site of Juvenile Hall to the north, and a collection of various office buildings and parking to the south.
