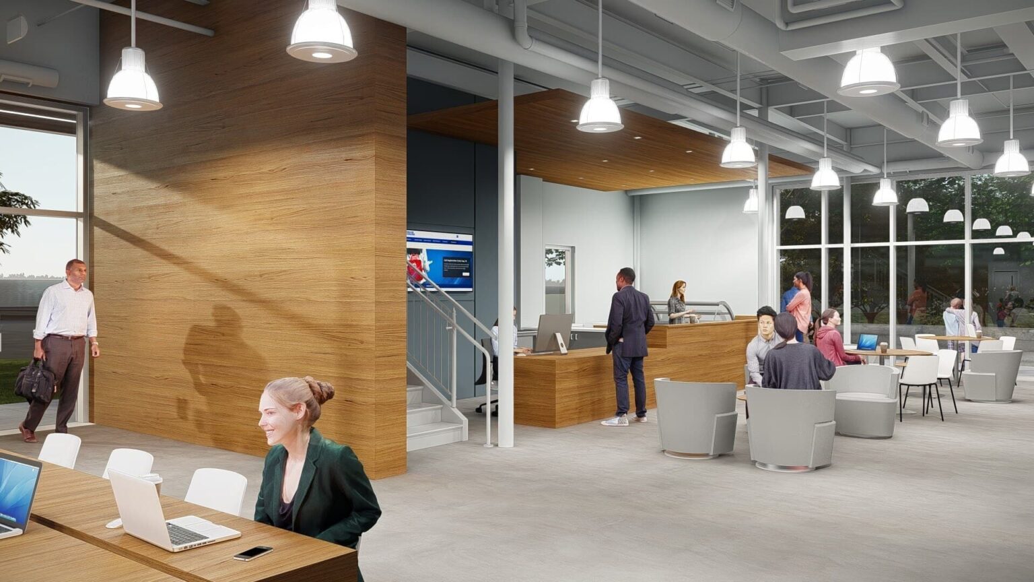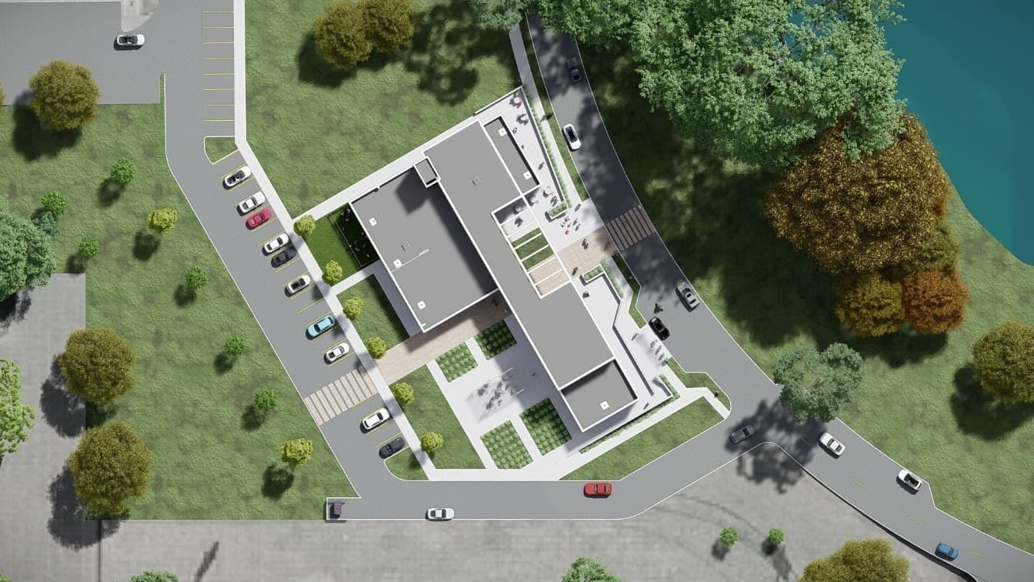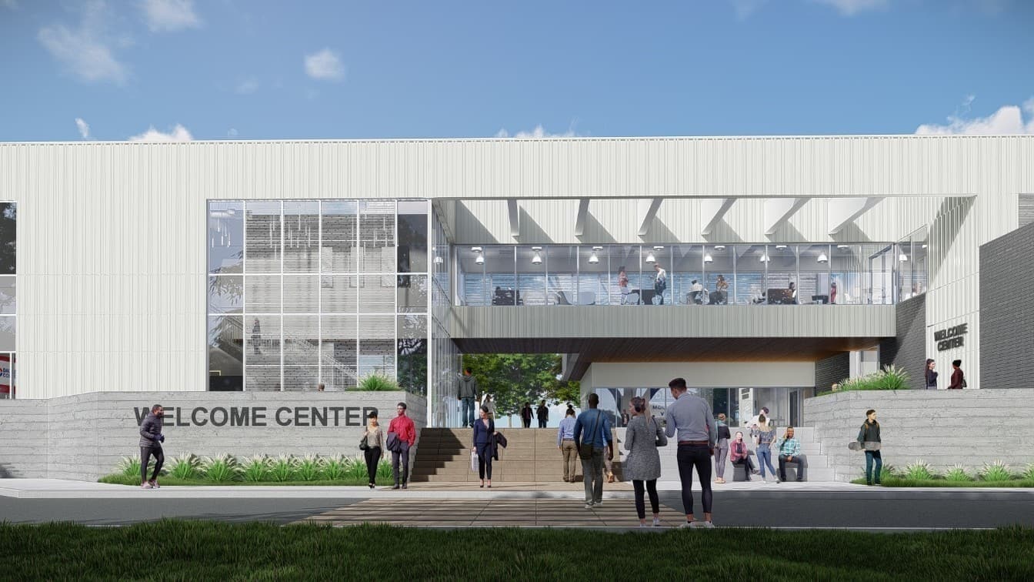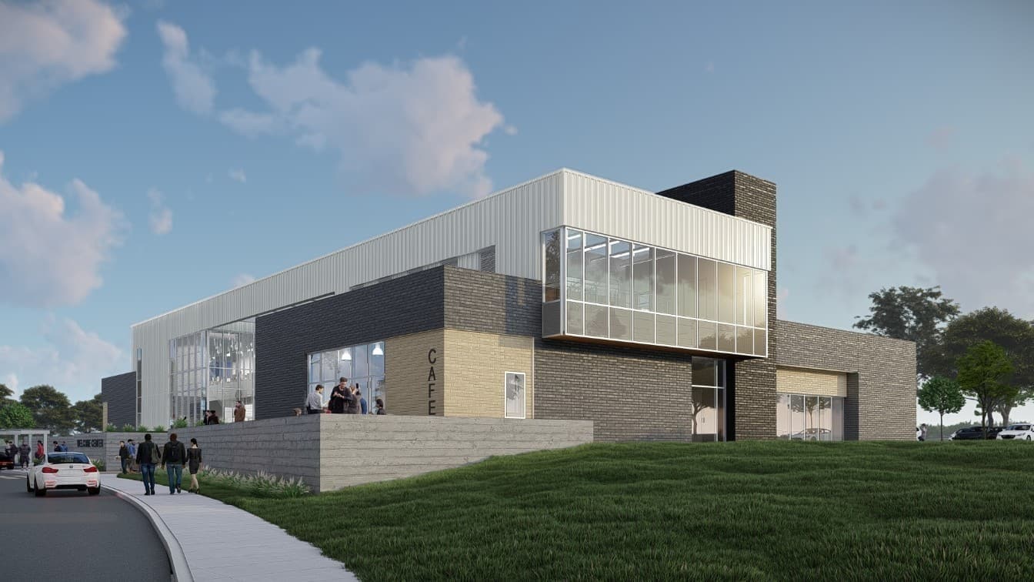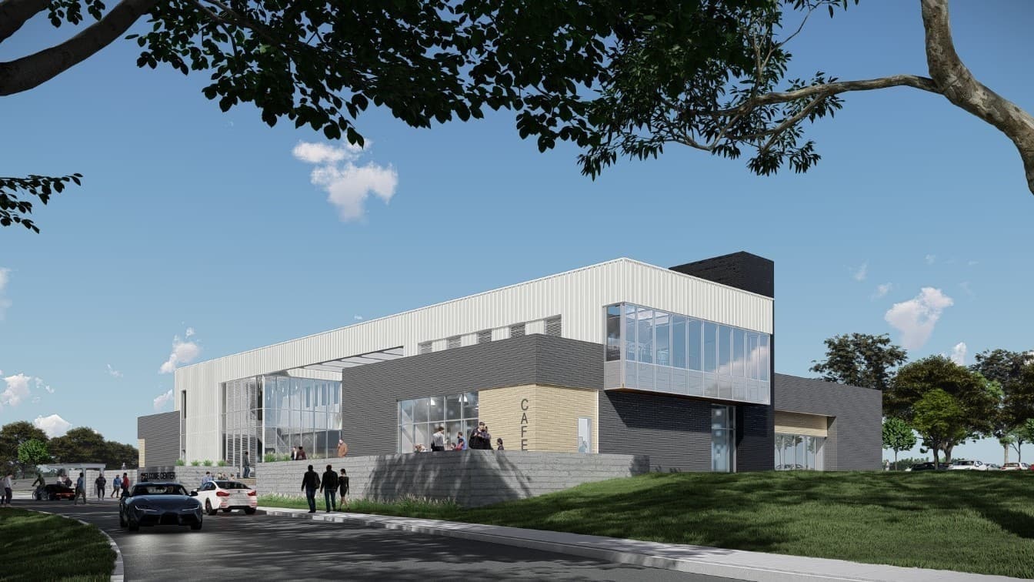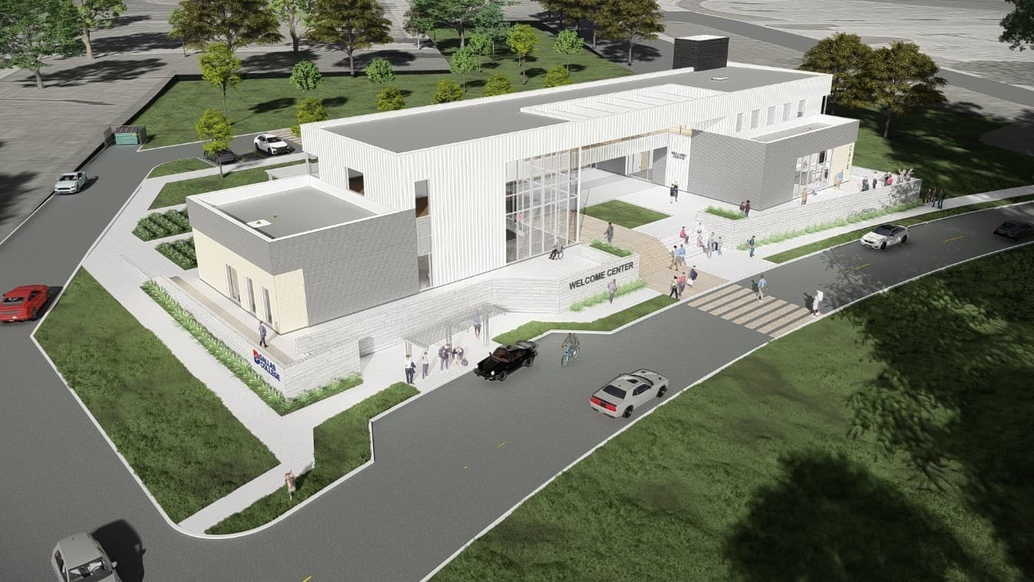Dallas College Mountain View Campus Welcome Center
College Mountain View campus includes a Welcome Center with programs to support new students, returning students and Dallas College Curriculum related exhibits.
Client: Dallas College System
Market: Higher Education
Discipline: Architecture + Interiors
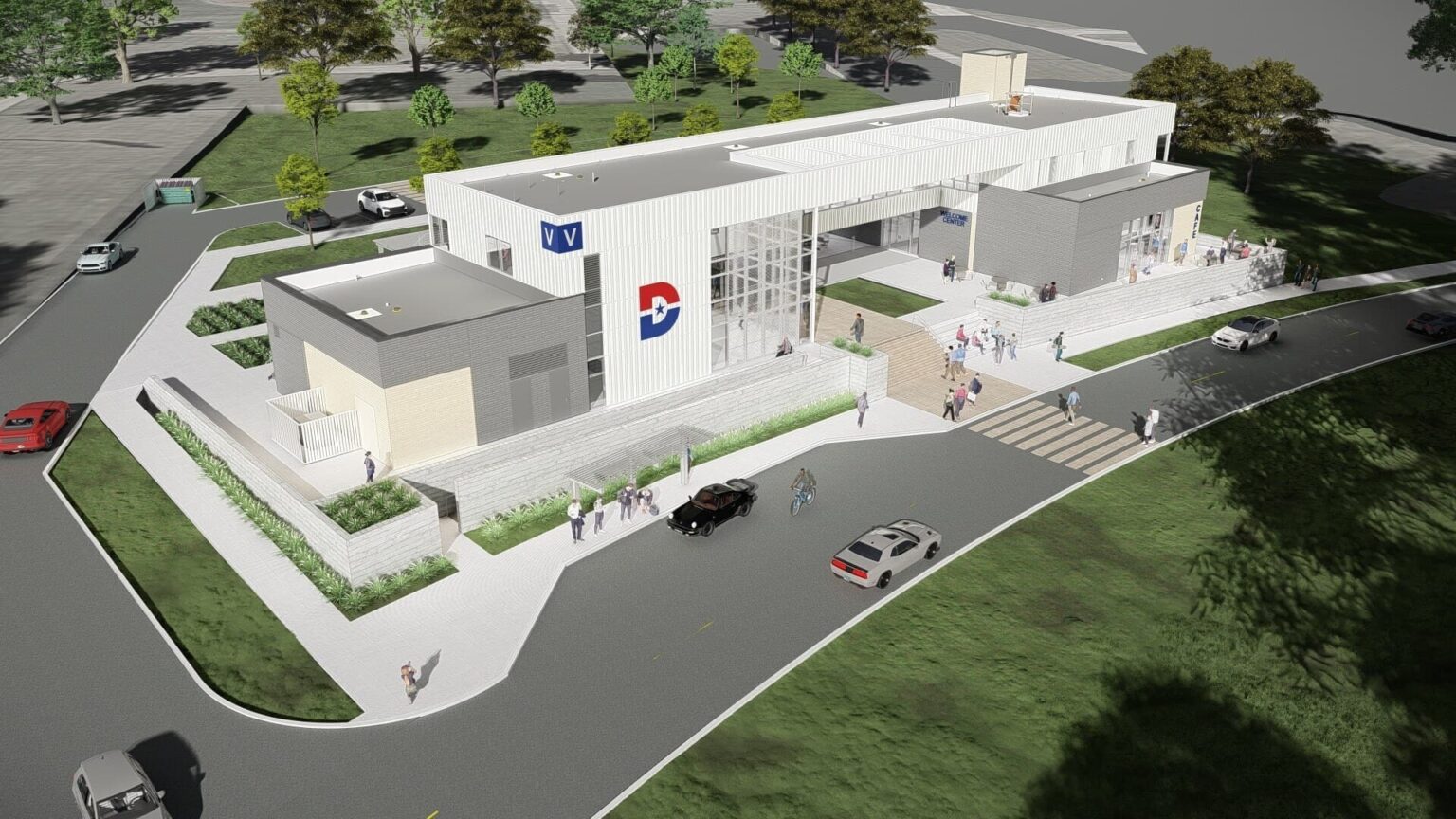
College Mountain View campus includes a Welcome Center with programs to support new students, returning students and Dallas College Curriculum related exhibits. In breaking societal and economical barriers, this facility will include a community center to engage the surrounding neighborhood and support students requiring additional life services.
The Welcome Center will include an Info Desk, Exhibit Space, Cafe, Restrooms (Men’s, Women’s and Gender Neutral (2)), Childcare Center, Multipurpose Room, Conference Room, Administrative Office, Help Desk and Focus Rooms. The community Center will also include a Receptionist Desk, Food Pantry, Clothes Closet, Laundry Lounge waiting space, two Bathing Rooms, three Gender Neutral Restrooms, Resource Center with printers and computers, and three Partner Offices.
In addition to the interior program, the exterior is intended to connect the Welcome Center and Community Center. This unique program will be designed to serve both the students at Dallas College as well as the broader community. The intent is to include services that provide tools and opportunities to motivate the local community to participate in higher education at Dallas College. The mission of the project is to break barriers that exist commonly in the path to Higher Education. This building has the capacity to open to the exterior terrace at the Welcome Center multipurpose room and Lounge Area at the Community Center. This allows for additional spaces during events, registration or similar activities.
