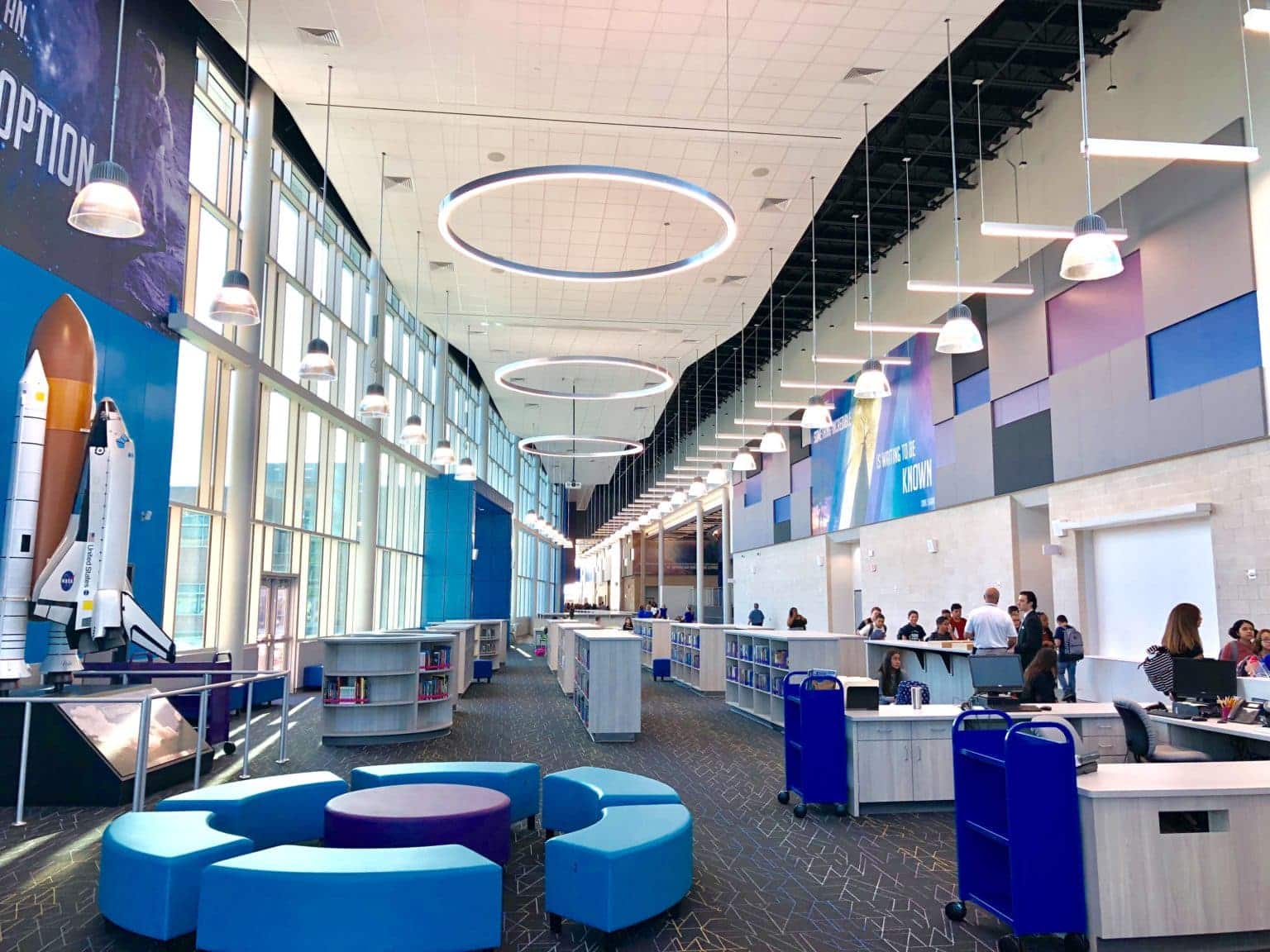By: Joaquin Abrego, RID, LEED ID+C, Designer – Interiors & Emilee Keith, RID, Associate Principal – Interiors
Today’s schools should function not only as spaces that house learning but also as tools that enhance the learner experience. Much attention has been given to the effects of positive learning environments in terms of lighting, climate, sustainability and other features of the building. However, we do not as often see emphasis on the importance of furniture, fixtures and equipment (FF&E) in supporting and enhancing the learning and teaching atmosphere. These tools not only help meet the most basic needs required for classroom learning, but they also help create a sense of place and establish the function of the space in which they occupy.
As curriculum continues to evolve, project-based learning and instruction taking place in groups of various sizes warrants the need for flexible learning spaces that accommodate multiple learning styles. The increased use of technology also creates a need for more thoughtful consideration of FF&E in terms of placement and function. We believe that design is best approached holistically, considering not only the space but also the end-user and their overall goals.
Trends in FF&E generally mimic trends in overall design, which is influenced in our case by the latest in educational research. For example, in response to the COVID-19 pandemic, some of the most immediate and cost-effective solutions for offices and schools is to reconfigure existing spaces and incorporate temporary or permanent partitions. Prior to COVID-19 and still today, trends in FF&E include:
- Breakout spaces to support a variety of learning styles. These spaces can accommodate individual or group work.
- Efficient and flexible spaces, like large classrooms, that can be converted into smaller spaces
- Multipurpose spaces with flexible furniture to allow students to create their ideal spaces
- Technology friendly spaces
- Welcoming spaces with fluid layouts, bold colors and graphics
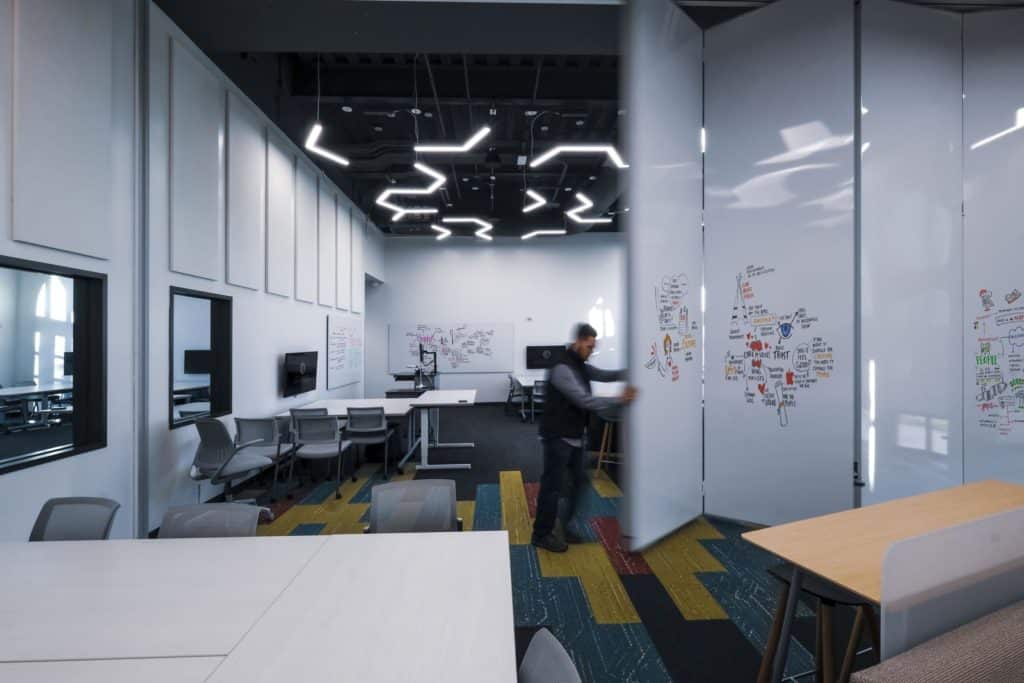
The incubator classroom at the Texas A&M University San Antonio Academic & Administration Building is a prime example of the next gen space. It has raised panel flooring to help maximize power and data flexibility. A magnetic dry erase marker board folding partition to open the space into one large room, or divide it into 2 smaller classrooms. The space has multiple technology components, bold use of color on the floor and furnishings. In addition, the furniture mix includes flip tables on casters, mobile marker boards, task chairs, power hubs, and soft seating options to accommodate different types of learning styles.
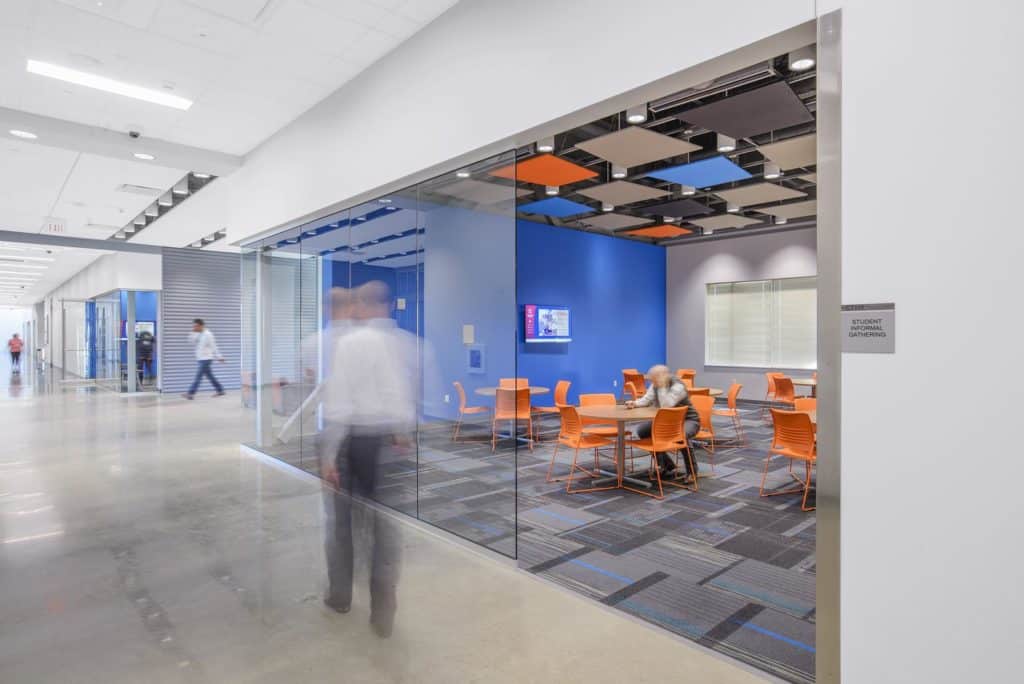
Located on-site, the Construction & Skilled Trades Technology Center serves as an industrial support facility to Lone Star College System’s North Harris Campus. The facility offers multiple programs of study, including numerous workforce and education programs. Additionally, the facility is keenly focused on leading-edge technical job fields.
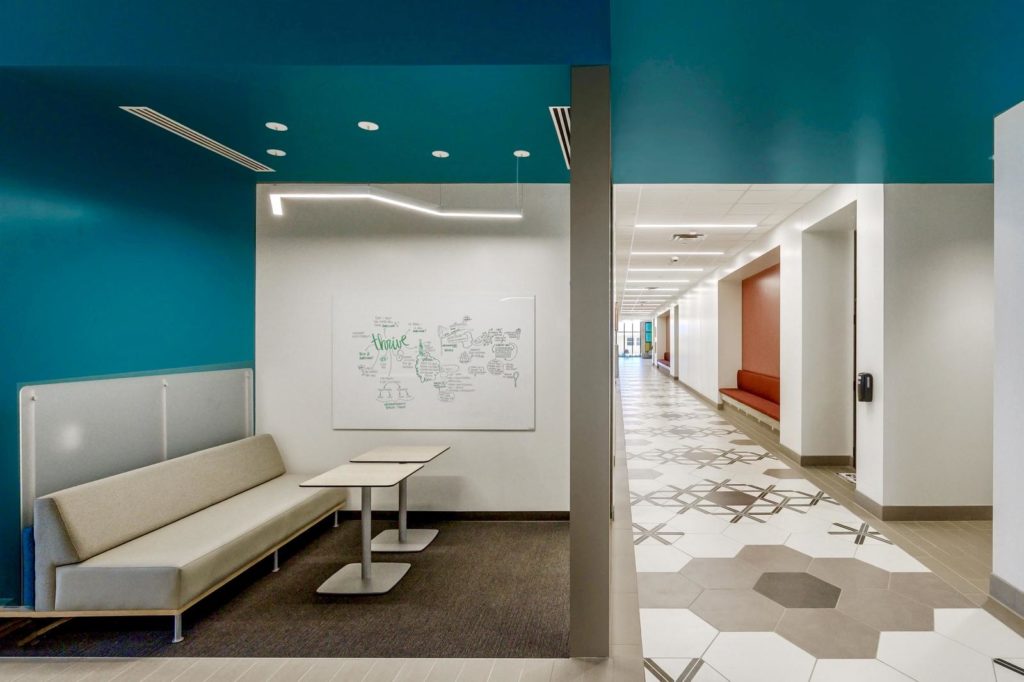
Also at the Texas A&M University San Antonio Academic & Administration Building, PBK used bold colors and patterns at the corridors and open collaboration spaces. Both areas allow students to sit, study, and power their electronic devices between classes.
While it is common to undertake the selection, specification and bidding process in-house or with separate vendors, we have seen that there are many benefits to working with the project’s architect instead. This can begin during multiple points of the drawing process but is generally started during the design development phase. Here, the furniture and equipment test fits with generic blocks in the floor plans begin and a rough FF&E budget spreadsheet is created. During 50% construction drawings, the furniture specs and selections have the biggest push forward. Formal quotes start to replace the approximate estimates. The coordination of power and data is an ongoing process from here until the end of the construction administration and furniture installation phases. While this is typical, the process can be flexible and accommodating to each project’s specific needs and timelines.
From a technical side, designing and selecting FF&E through the project’s architect benefits the overall design of the project because it allows the designers to work hand-in-hand with architecture and MEP to coordinate power and data placement. This reduces the amount of changes needed at the end of a project when the furniture is being installed. Lack of coordination to powering furniture is one of the most common issues when the FF&E and building design are not done by the same firm.
Just like each student, each district and school administration will have unique needs and preferences. Successful design and selection of furniture, fixtures and equipment can make all the difference in providing functional tools that enhance the comfort and performance of a learning environment.
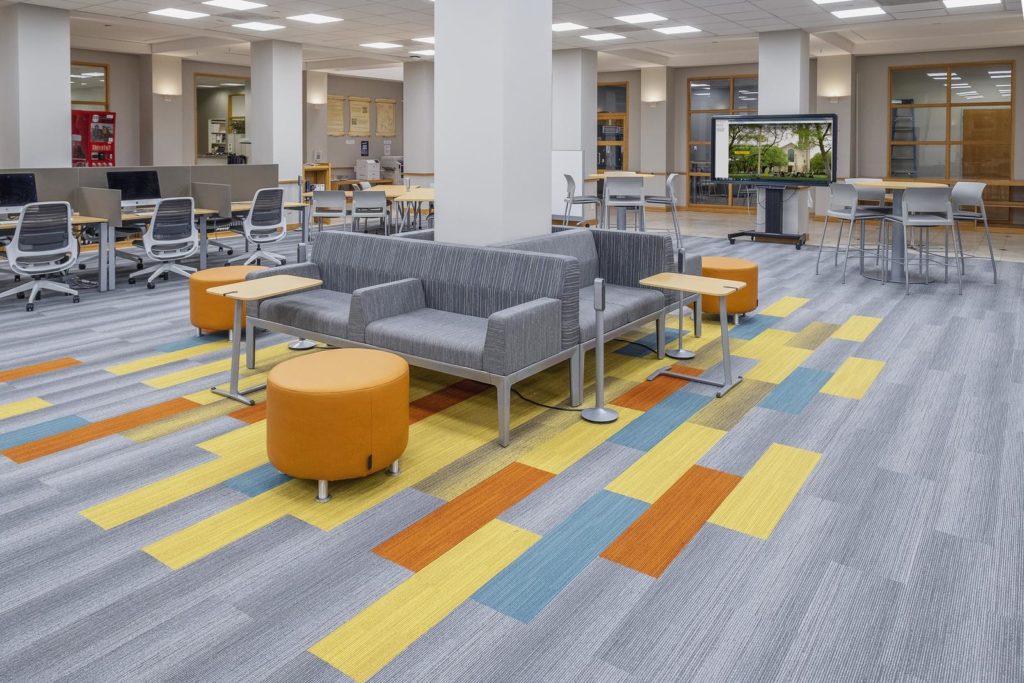
The Smith Library Center at Southwestern University is the renovation of a previously underutilized area. As part of an initiative to encourage collaboration among students, the space includes dynamic finishes, technology upgrades and reconfigurable furniture systems.
The Archer College of Health and Human Services at Angelo State University consists of flexible spaces and testing environments for interdisciplinary use. The building provides high quality, professional learning environments for health care, rehabilitation and human service fields.
