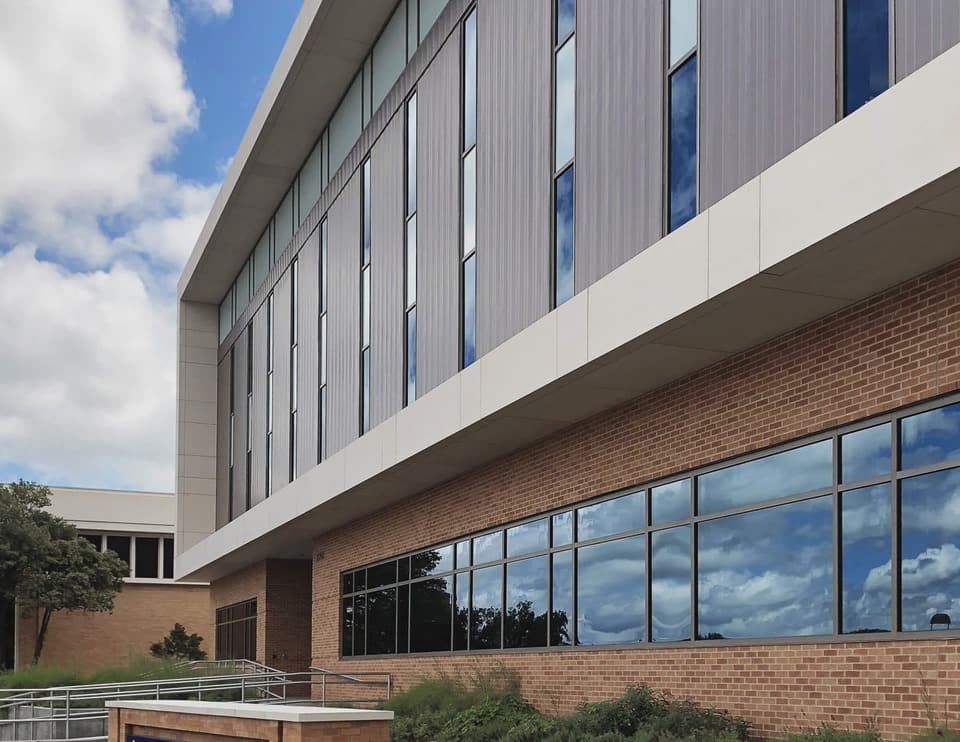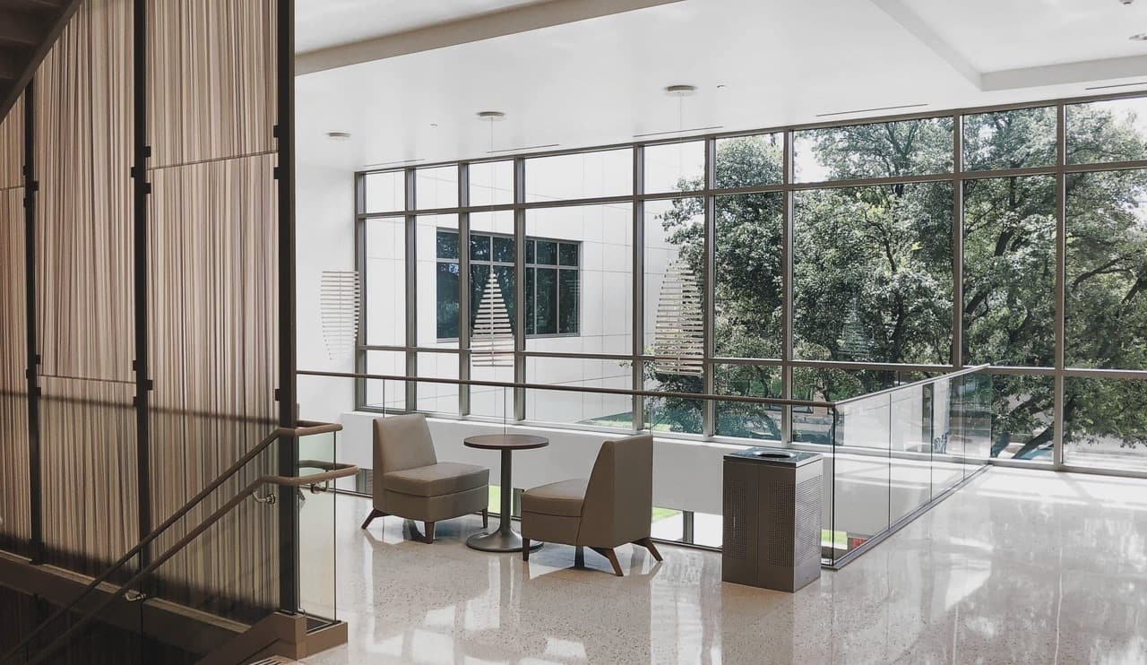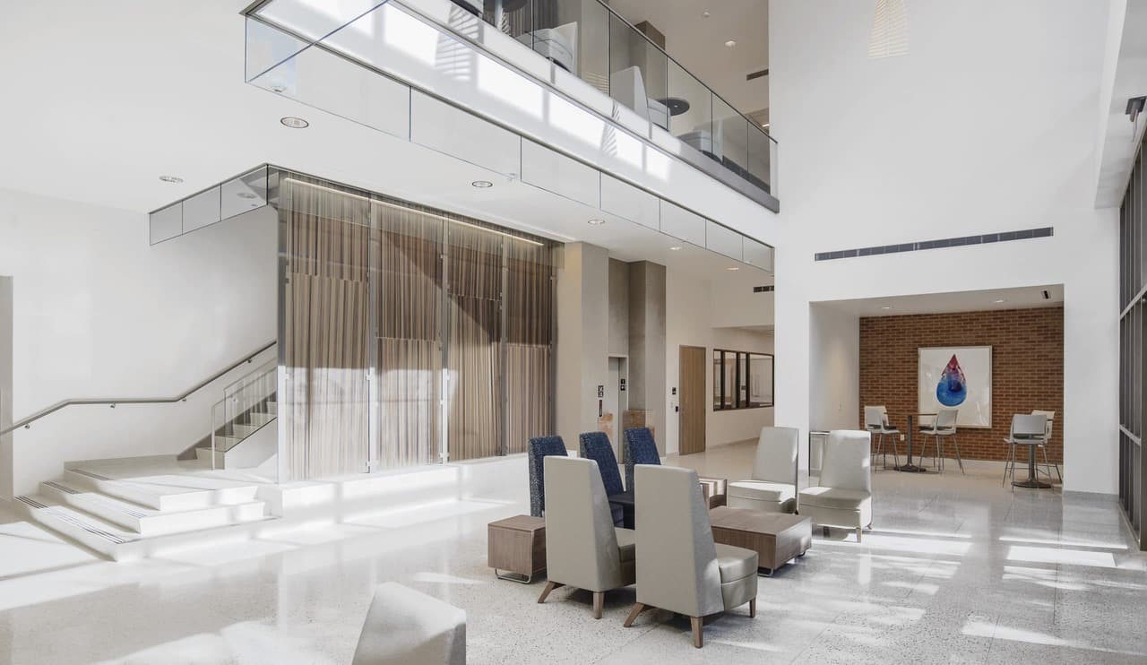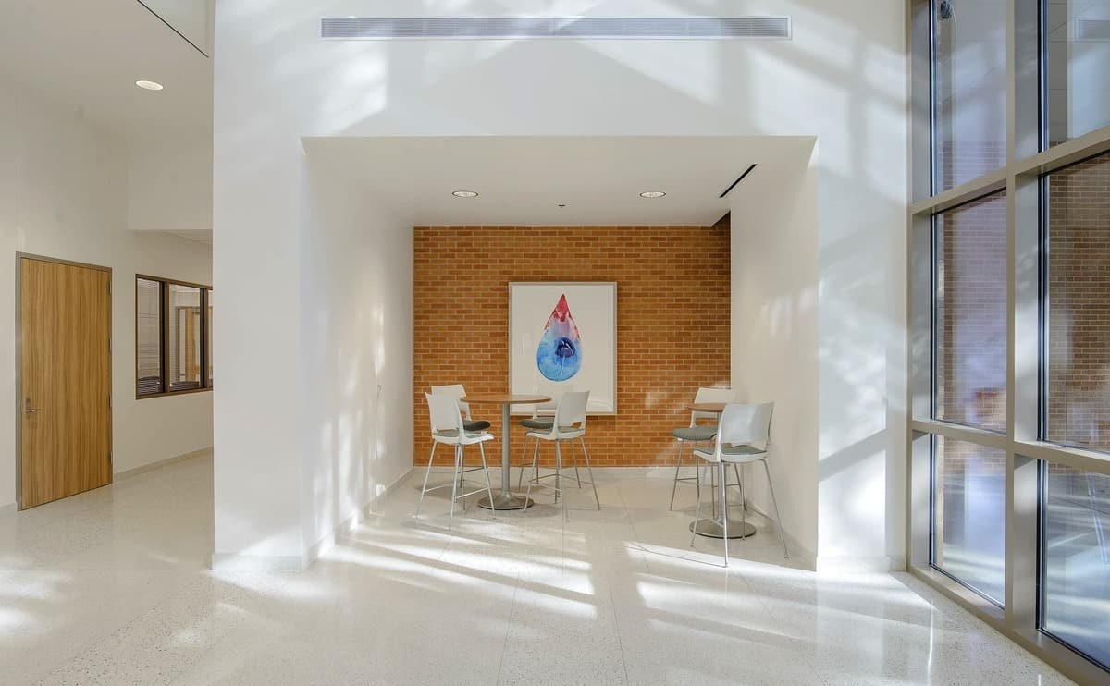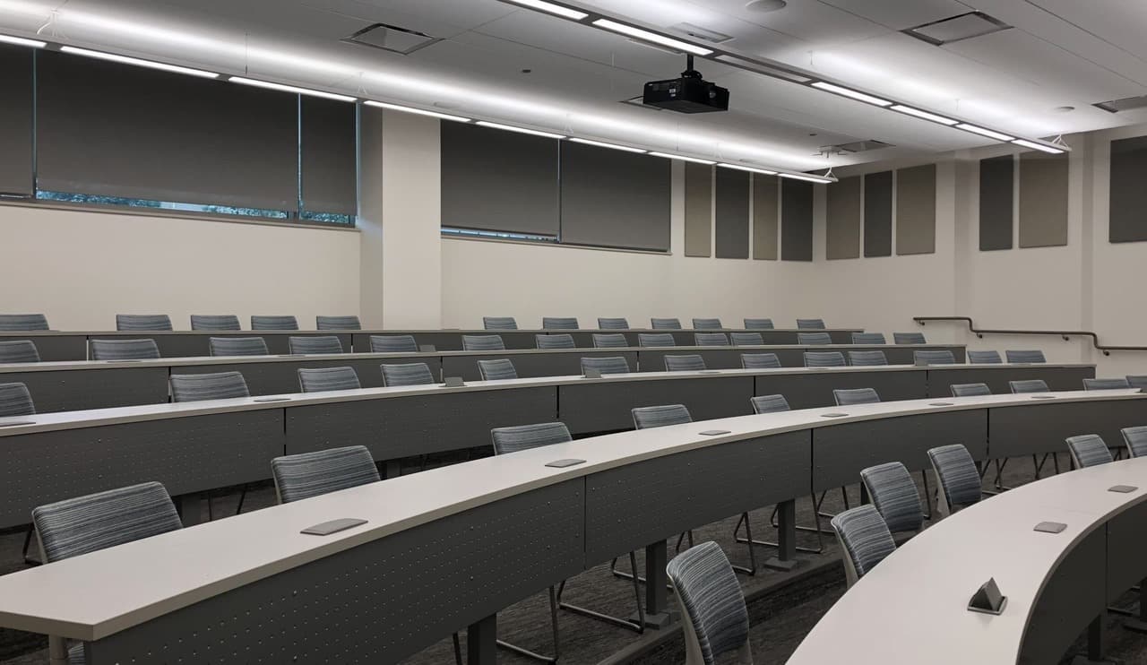Angelo State University – Archer College of Health & Human Services
A new multi-story nursing building that provides high-quality, professional learning environments for health care, rehabilitation, and human service fields.
Client: Angelo State University
Market: Higher Education, Health + Wellness
Discipline: Architecture + Interiors
Project Area: 56,600 sq. ft.
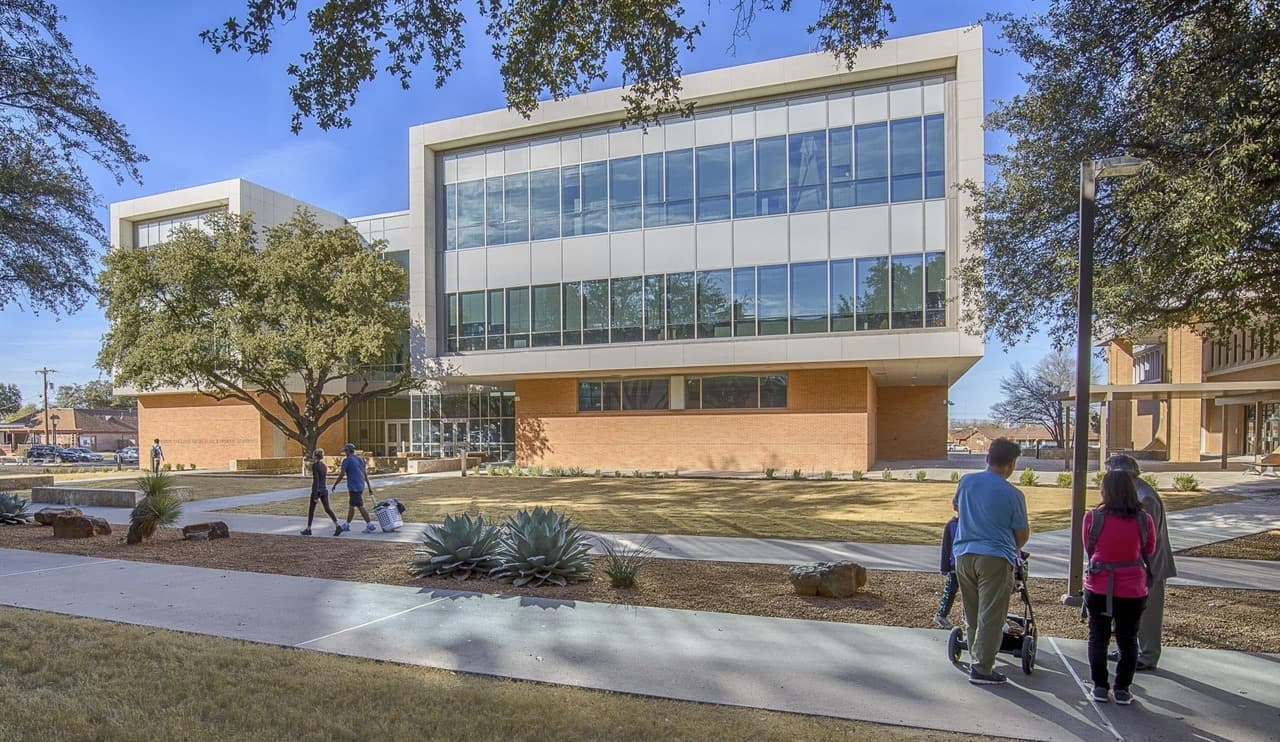
The facility is transforming the lives of the students
Angelo State University, part of the Texas Tech University System and located in San Angelo, TX, is consistently ranked at one of the nation’s “Best Colleges” by The Princeton Review. When they sought to expand their Health Science department, they chose PBK for programming and design of the new facility. The Health and Human Services Building is the result, a new multi-story nursing building that provides high-quality, professional learning environments for health care, rehabilitation, and human service fields. The facility is a great contribution to the medical community of West Texas, transforming the lives of the students and the improved medical training for the sake of the people in this region.
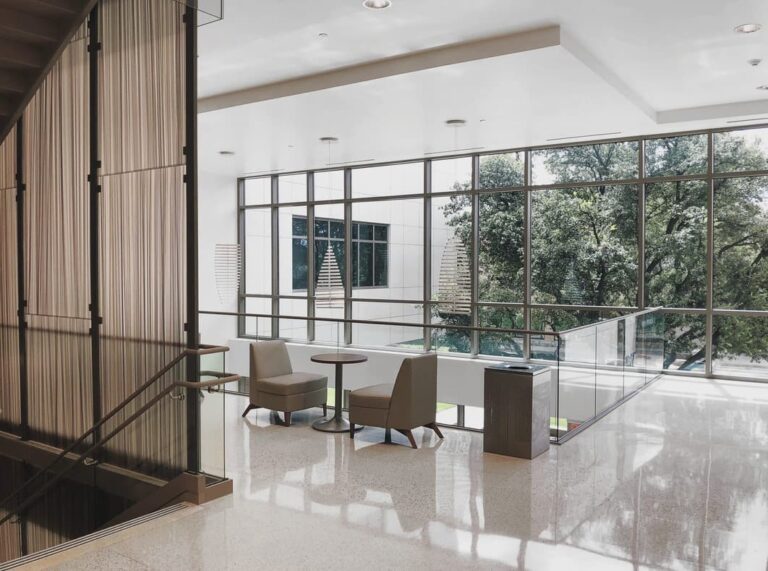
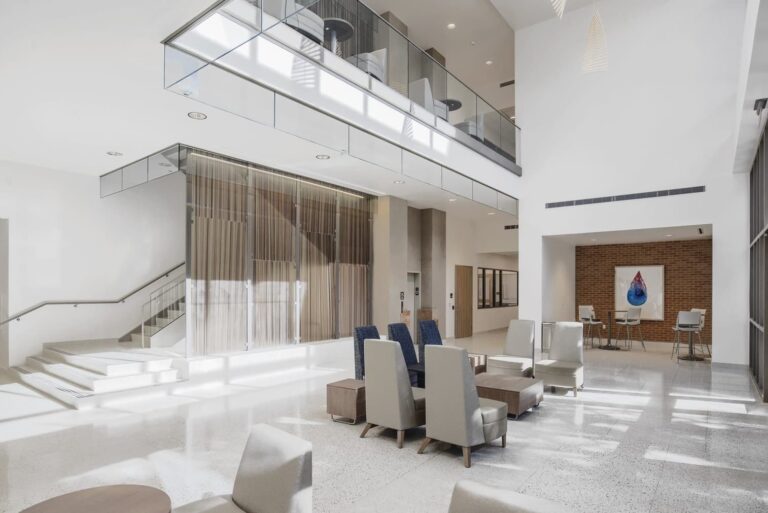
The $26 million, 56,000-square-foot Health and Human Services building is the newest academic facility on campus, standing next to the Vincent Physical Science Building and Ben Kelly Center for Human Performance. Opened in 2019, it includes state-of-the-art classrooms, high-tech skills, teaching and simulation labs, dedicated computer labs, wireless capability, and advanced safety and security features. The facility has supported the college’s noble work that has contributed to the university’s national recognition for both quality and affordability of the education it provides, and in particular they have won awards for their health science professions, kinesiology, nursing, psychology and social work programs.
The main programs of the Health and Human Services Building include multiple labs for nursing and physical therapy. Simulation labs that allow students to actively learn healthcare procedures were designed so that students can practice on mannequins. Whether learning a new procedure or running through real-life emergency scenarios, the Health and Human Services Nursing Department is equipped to turn out students with experience, ready to take on the real-life challenges of their chosen profession.
This was the first major academic building along the main campus mall. The goal of the project was to design a building that satisfies a modern concept of architecture style, but it was important that it blend into the overall character of campus. The result is a beautiful building that elevates both the visual profile of the campus just as much as it contributes to the quality and variety of the coursework offered by the institution. The architecture also represents an intended meaning. The strong geometry of the mirrored stainless-steel “cube-i” sculpture installment mimics the architecture of the building. The cube, a symbol of wholeness or oneness, has a specific meaning within the overall context of this facility, promoting and initiating overall wellness and wholeness. Mirrors reflect those who view the sculpture and the surrounding environment, including the building and the nature around it.
