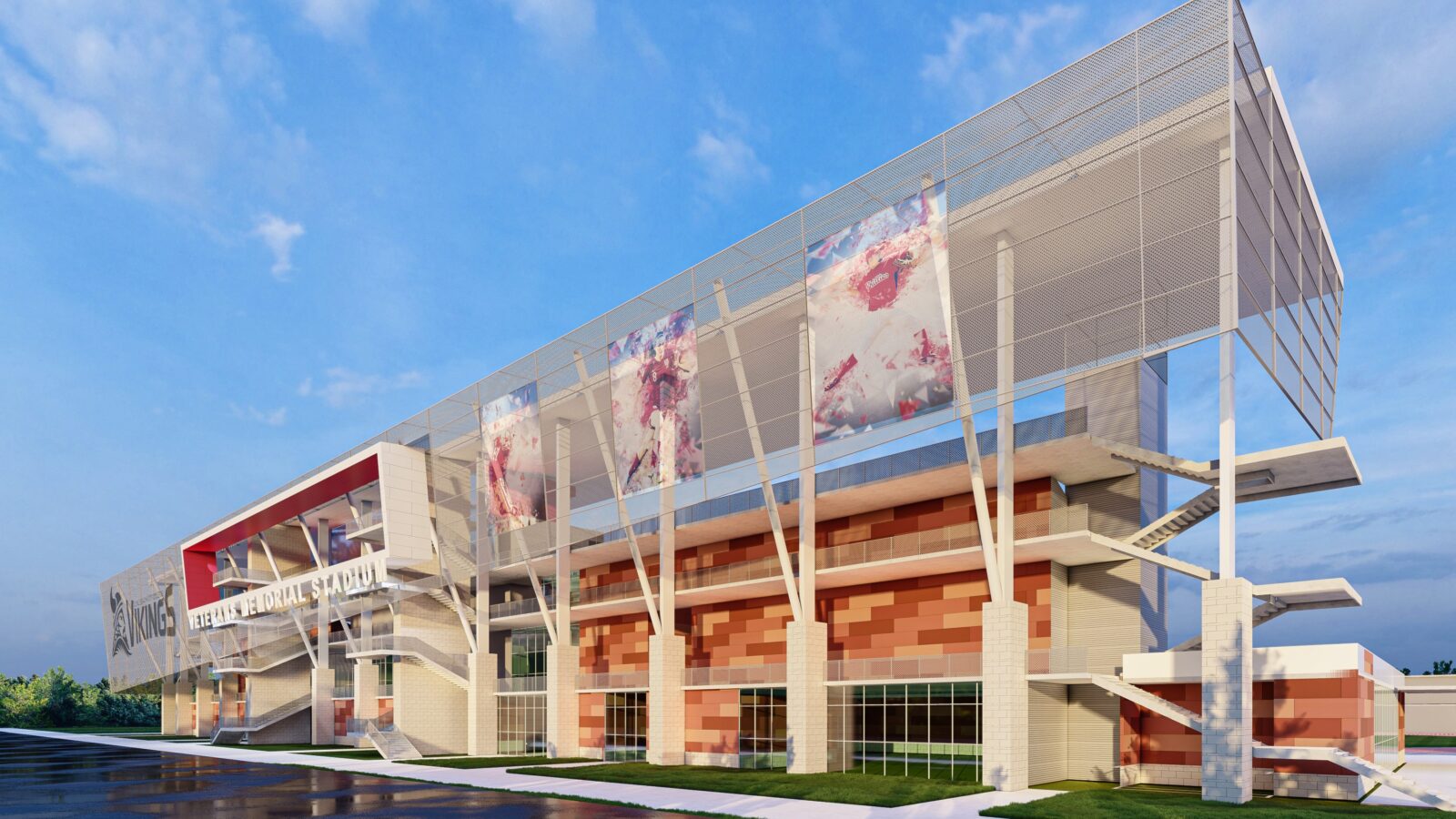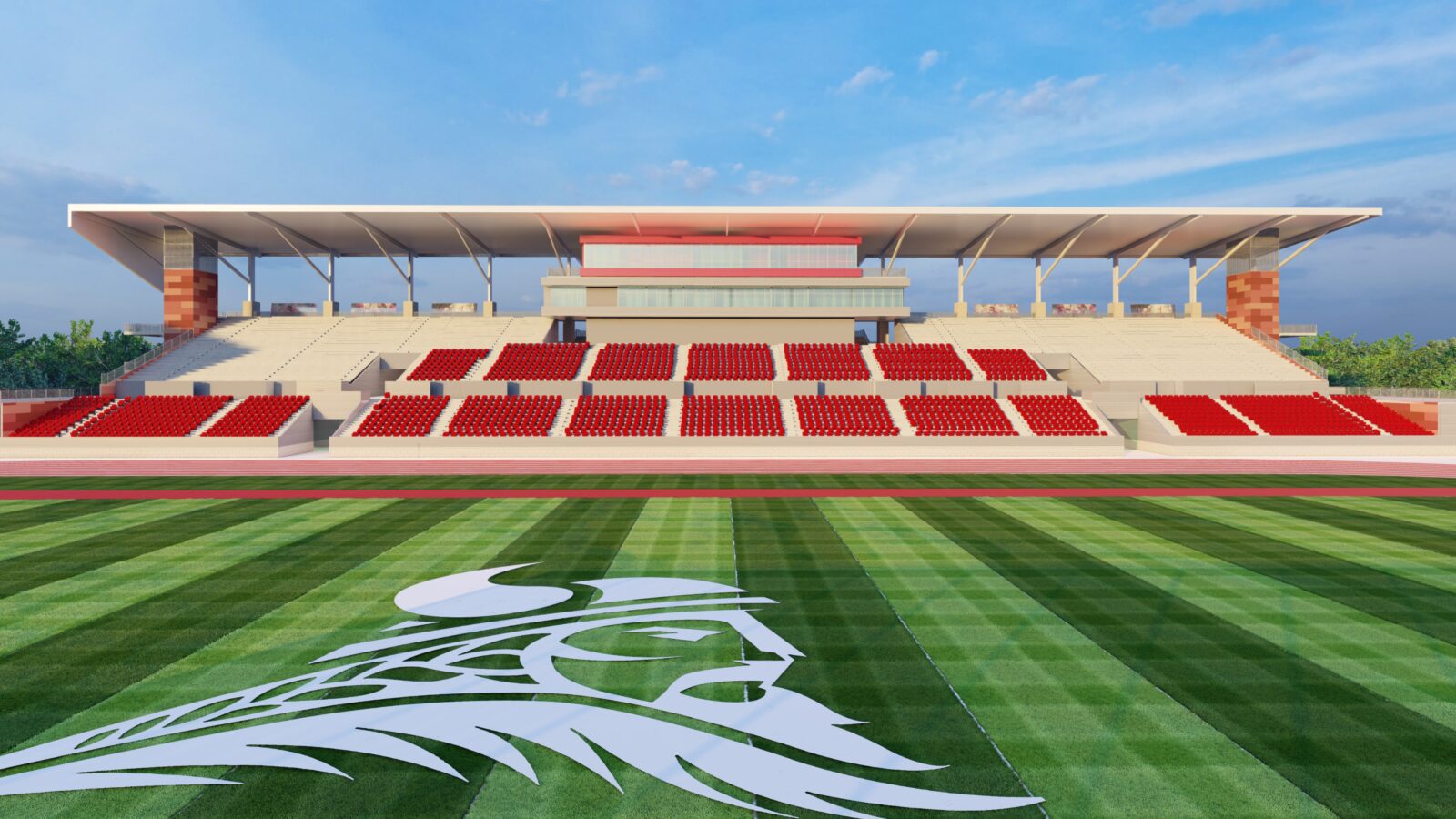

With over 70 years of service to the community, Veteran’s Stadium has seen its share of renovations, expansions, and repairs over the intervening decades. Since its initial opening, construction technology, materials science, concrete structural design, life safety systems, and universally accessible design norms have dramatically changed. With a project of this size, it would require that the building is brought from its current 1986 code standards to current building code requirements. As a Risk Category III structure, it would be held to some of the highest design standards to ensure public safety. The existing underground utilities are no longer serviceable and need to be replaced.
To avoid potential exposure to significant financial risk from unforeseen conditions for a renovation project of this size, Long Beach City College has decided to replace the stadium with a new complex that meets the specific needs of the community and user groups.
The new stadium will incorporate design elements from Veterans Memorial Stadium while providing a modern facility that can host football, soccer, and track events for years to come with minimal maintenance concerns.
Although this option may have a higher cost upfront, it will provide added capabilities and longevity that justify the expense compared to modernization.


