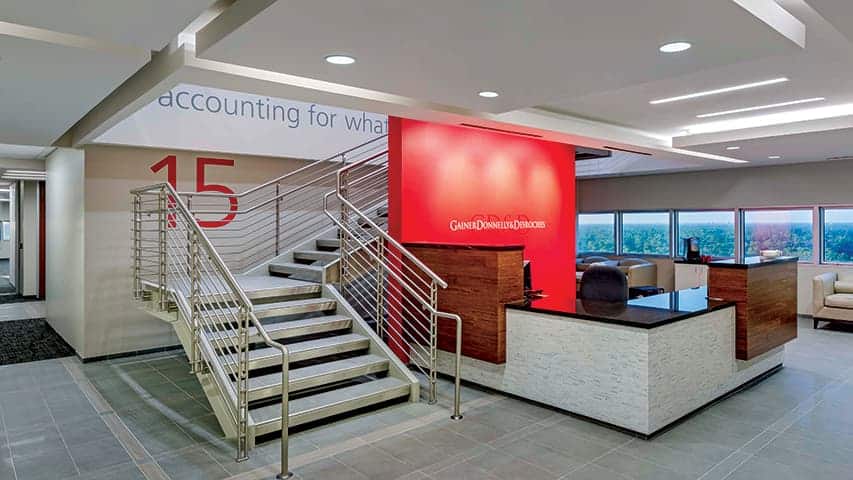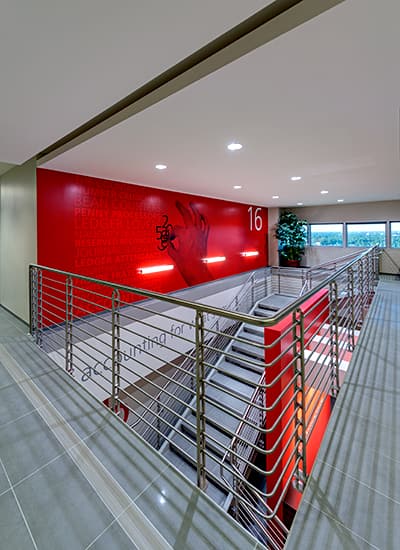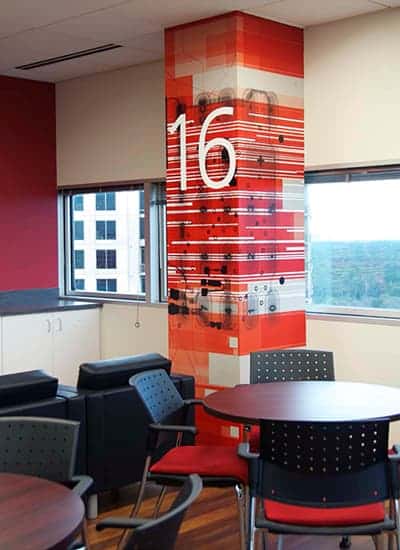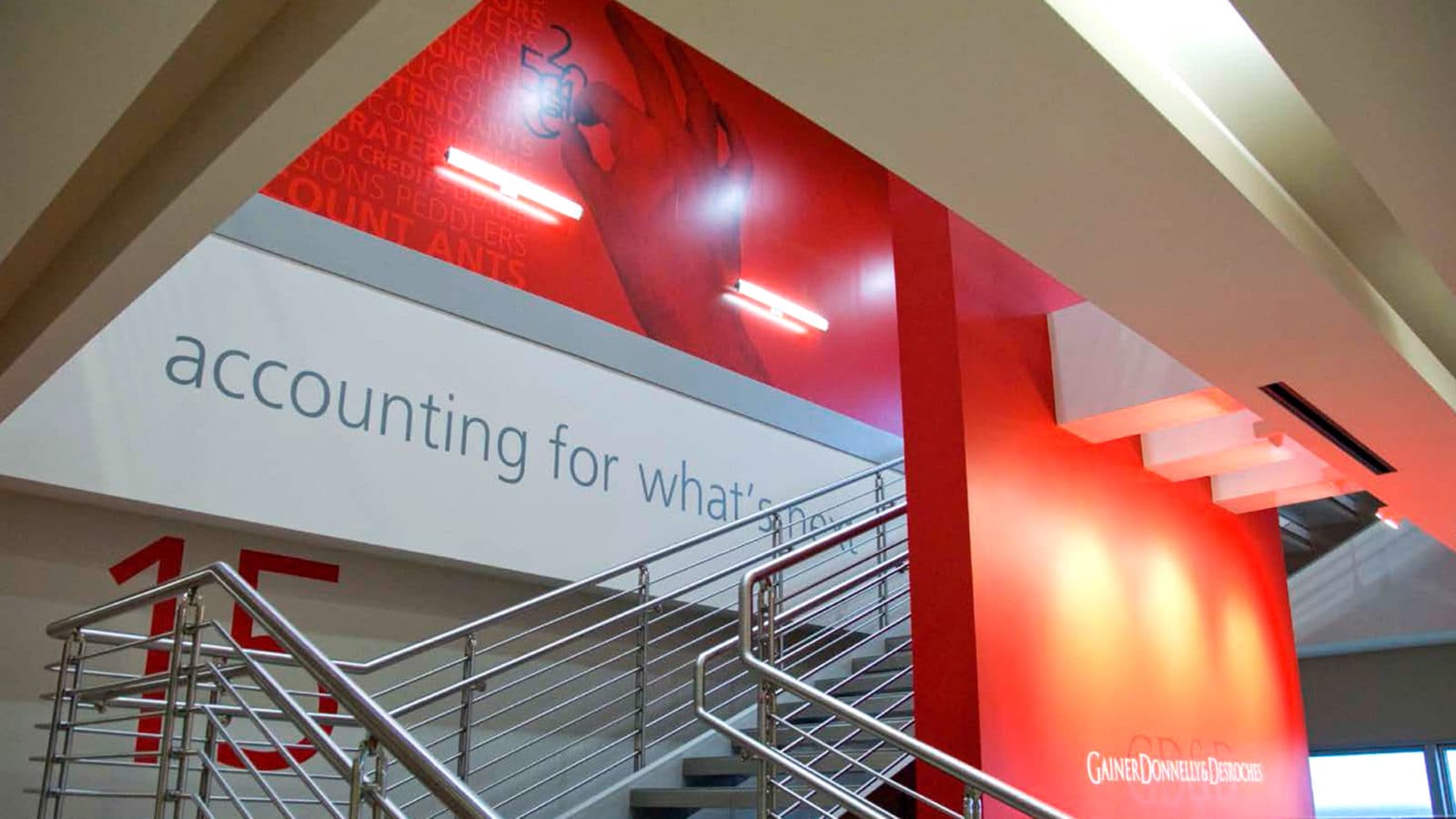With the promotion of an employee-centered workplace, the prime corner location of both floors is relegated for community rooms, a dining facility, kitchen and lounge space with television viewing. Included in the design of the office space is a conference center (including nine conference rooms) and multipurpose training room with operable glass wall that expands into the reception lobby to allow for employee office meetings.







