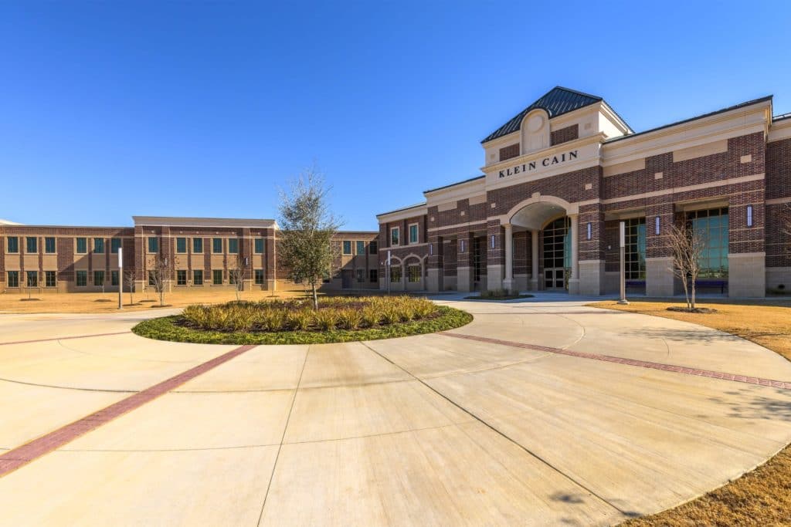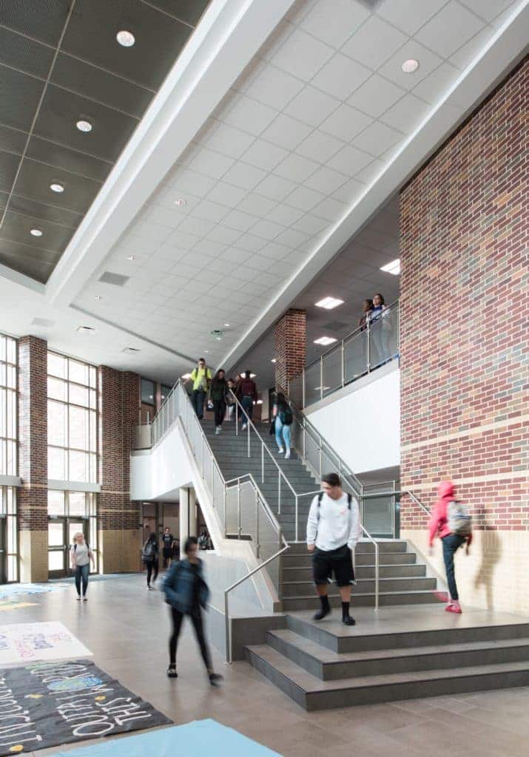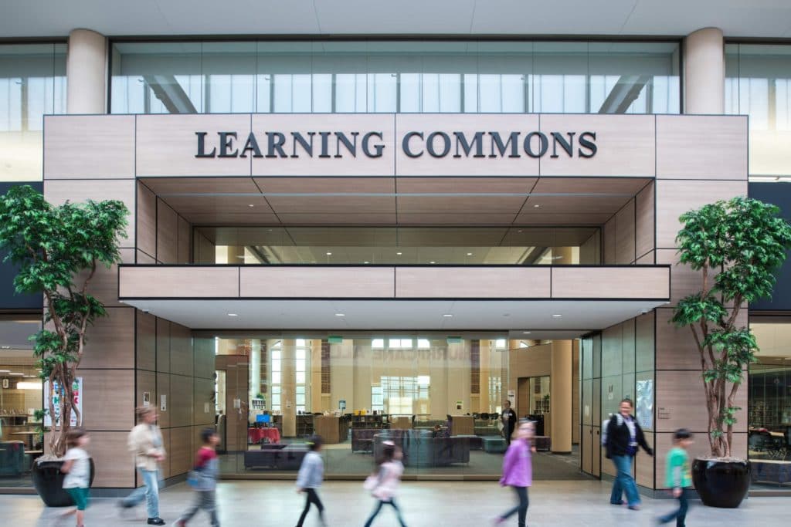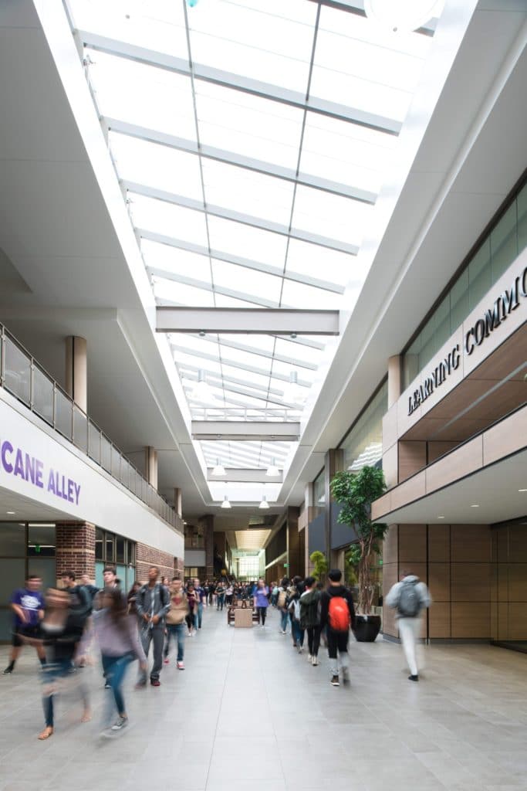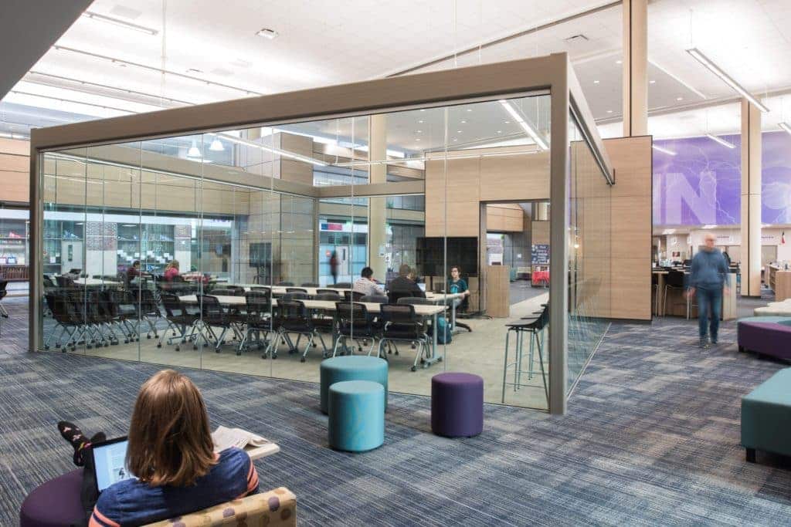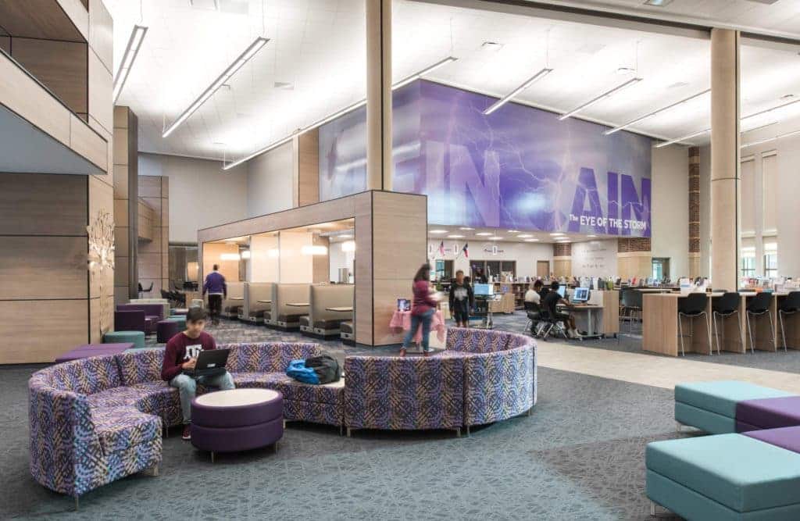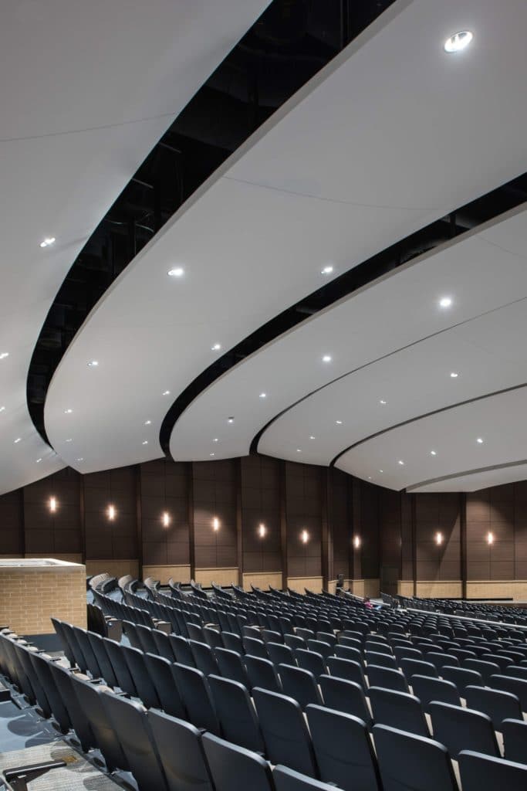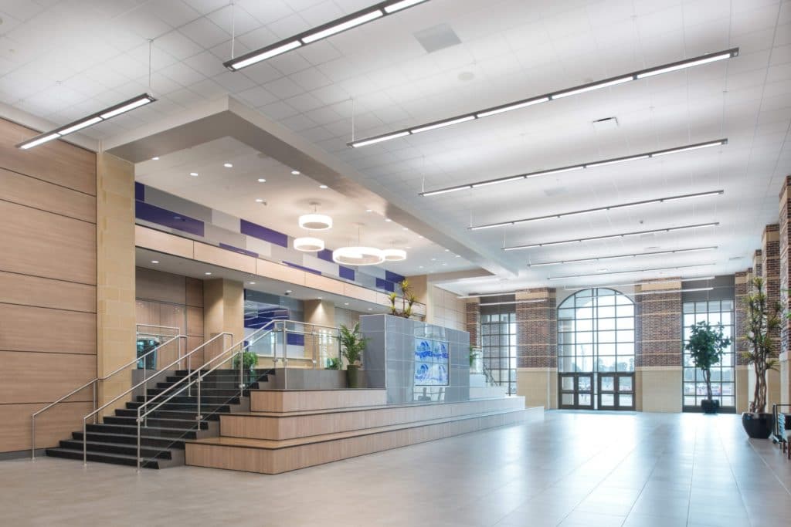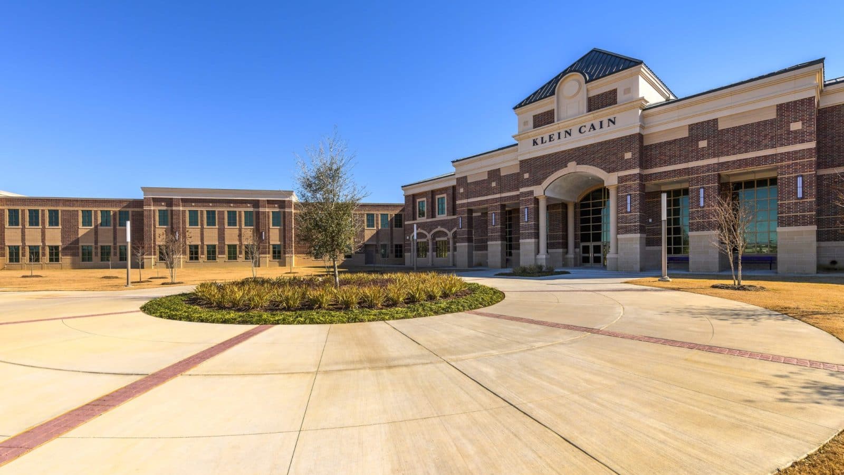
Klein Cain High School
More Info 

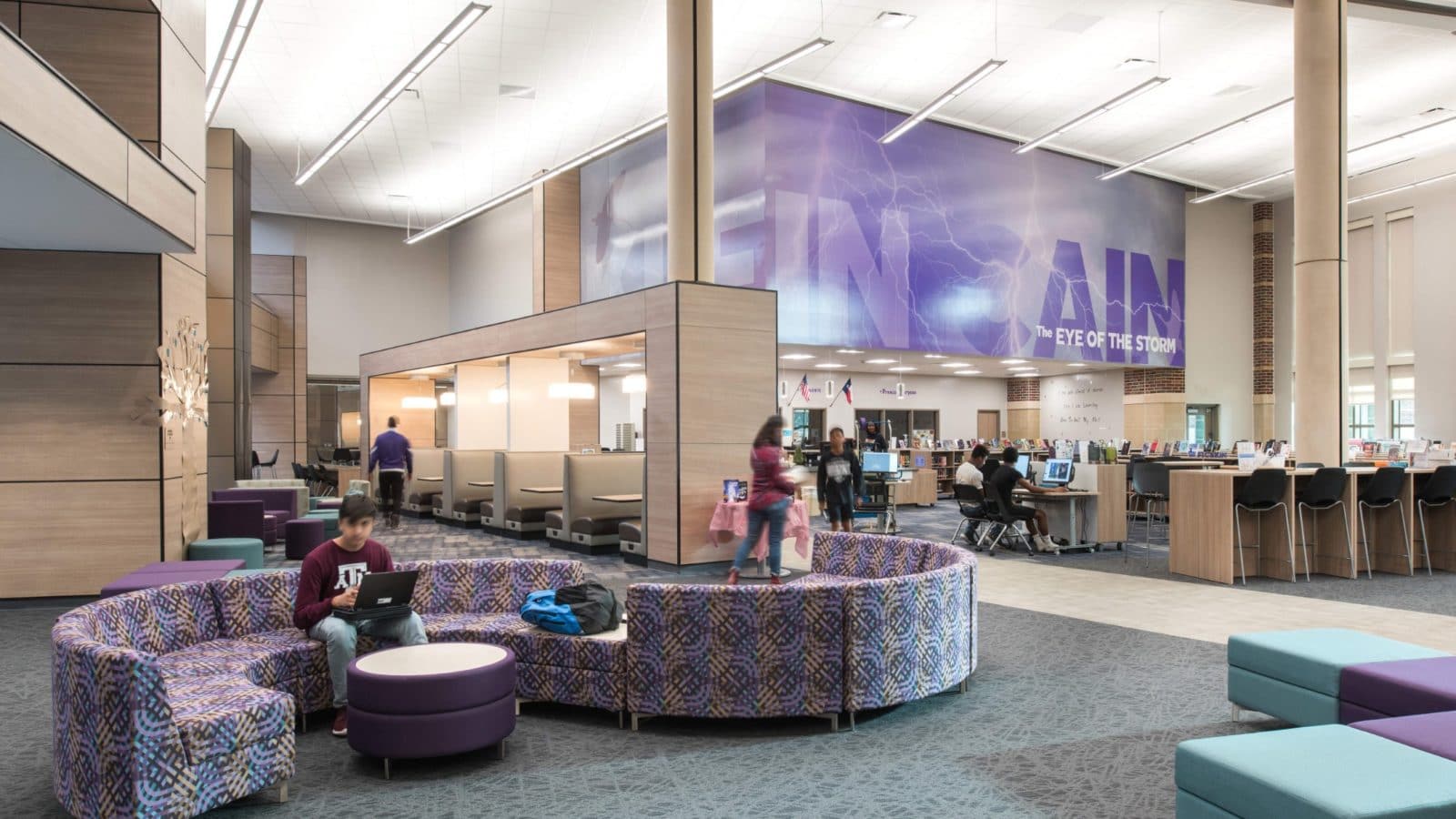
Klein Cain High School
More Info 

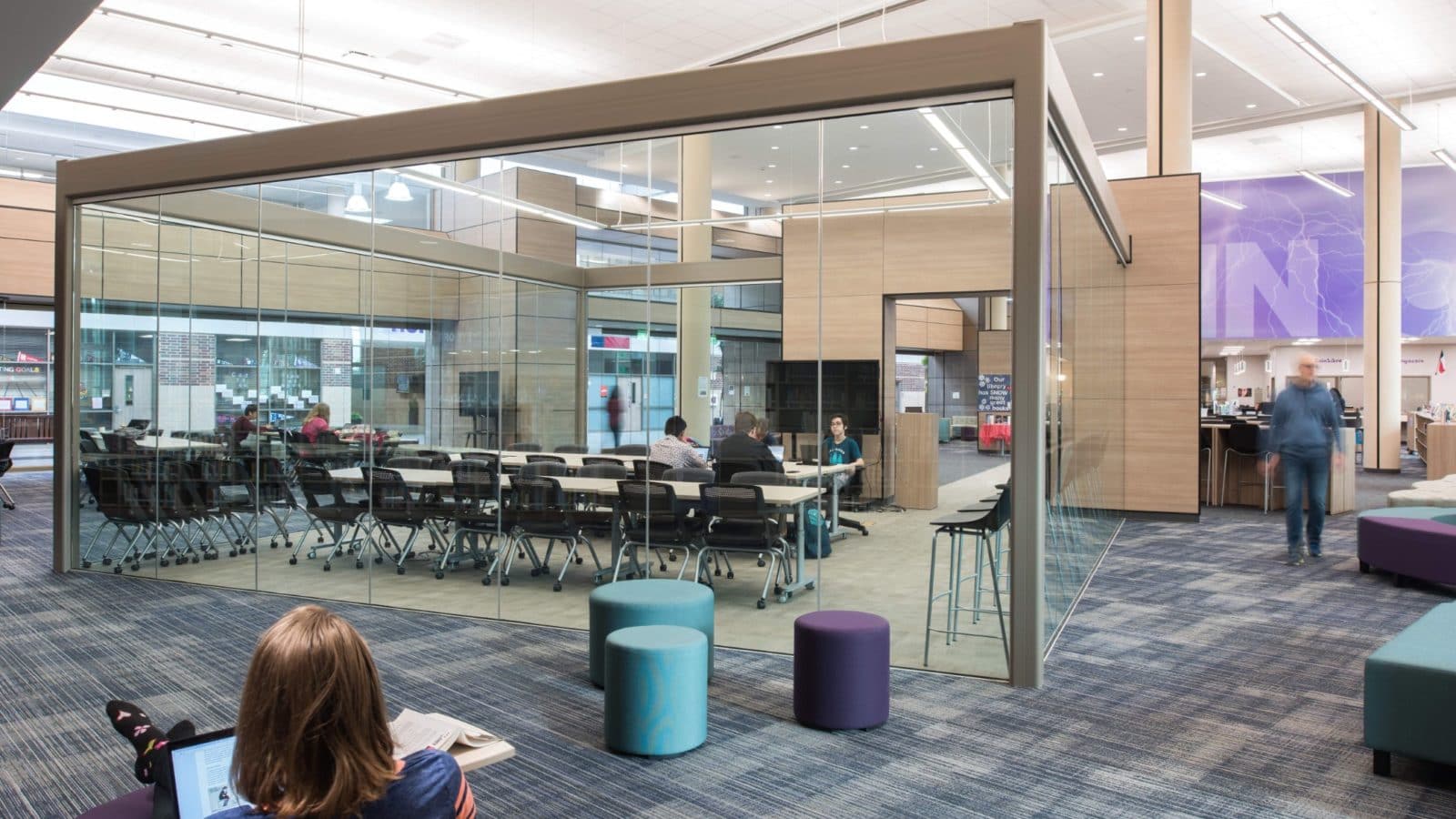
Klein Cain High School
More Info 

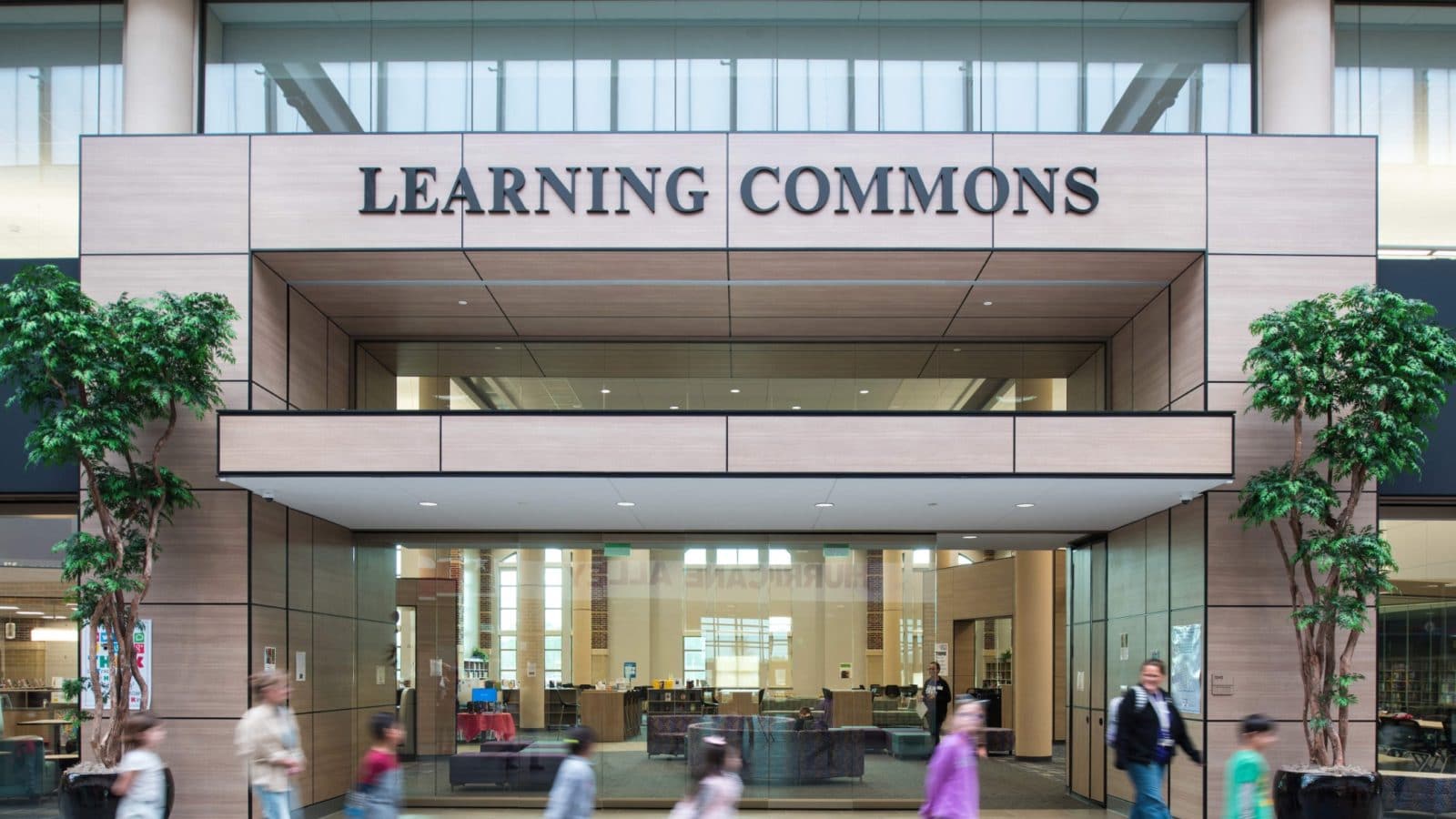
Klein Cain High School
More Info 

Klein Cain High School
Client: Klein Independent School District
Market: K12 Education
Discipline: Architecture + Interiors
Project Area: 685,000 sq. ft.
Awards:
2018 Learning by Design: Citation of Excellence
2018 Engineering News-Record: Best Project
This new high school campus showcases some of the most cutting-edge, innovative, next generation design techniques being implemented in modern day learning spaces; however, its exterior personality completely compliments the rich history and heritage of the community it will serve for decades to come. Clearly identifiable entrances are programmed for enhanced wayfinding for students, faculty and visitors. Key elements within the school include a main street circulation spine that integrates student flow with breakout areas and flex learning spaces. A natural light-filled Learning Hub serves as the heart of the building – with adjacent “micro environments” offering multiple types of learning and interaction settings for students and faculty. Transparency is emphasized between core circulation and learning spaces to de-emphasize separation and promote visual community.
