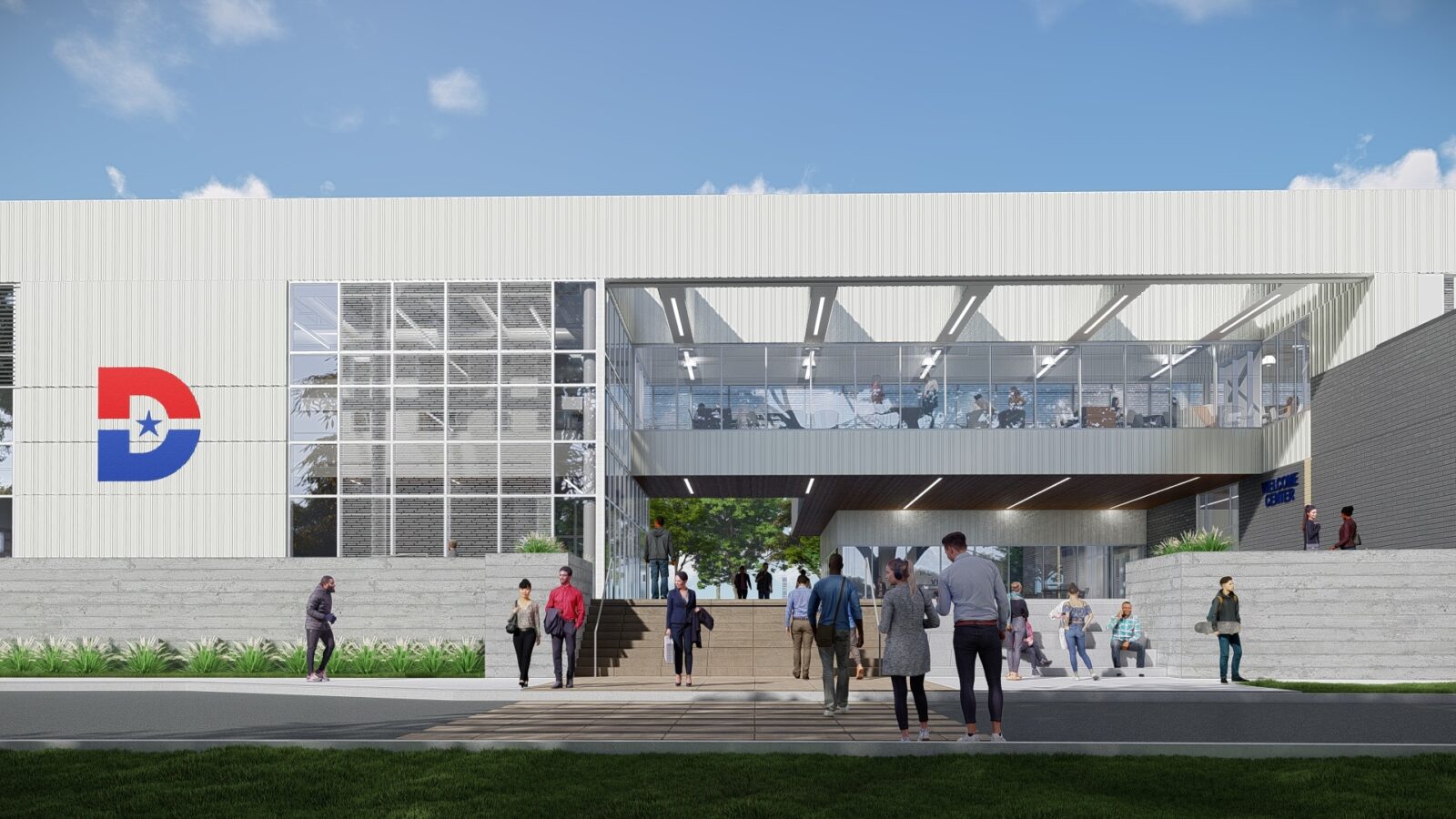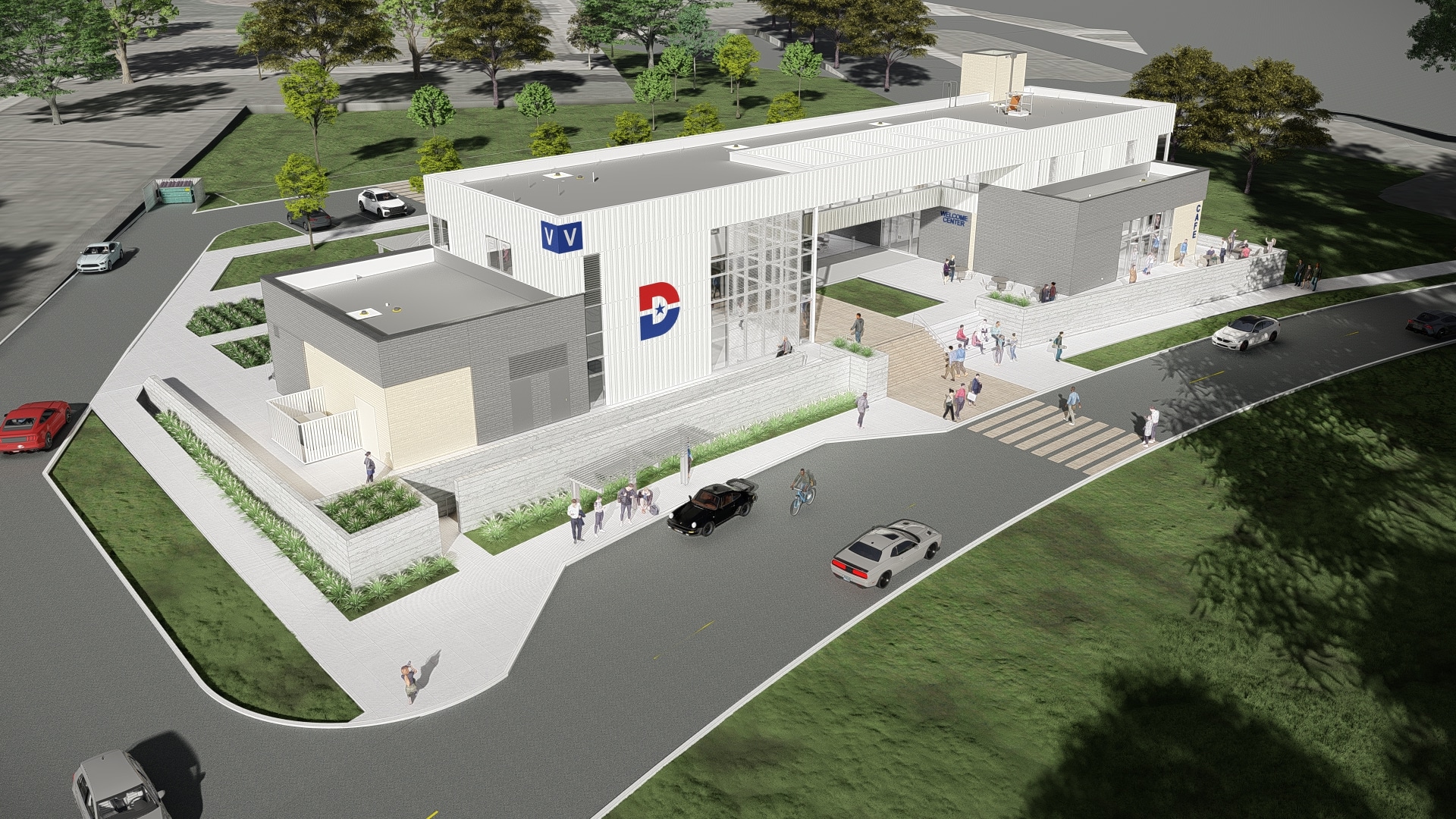
Dallas College – Welcome Center
More Info 


Dallas College – Welcome Center
More Info 


Dallas College – Welcome Center
More Info 


Dallas College – Welcome Center
More Info 


Dallas College – Welcome Center
More Info 


Dallas College – Welcome Center
More Info 


Dallas College – Welcome Center
More Info 

Dallas College – Welcome Center
Client: Dallas College
Market: Higher Education
Discipline: Architecture + Interiors
Project Area: 13,400 sq. ft.
PBK was hired to design a prototype Welcome Center for all Dallas College campuses. This project will be the front door to each campus and will have a Child Drop off area, Cafe, Food Pantry, Focus Rooms and a Multi-Purpose Room. The main goal of project is to channel the surrounding population towards higher education. We are working closely with the City of Dallas, various staff at Dallas College and the local community to make sure this project meets its intended goals.





