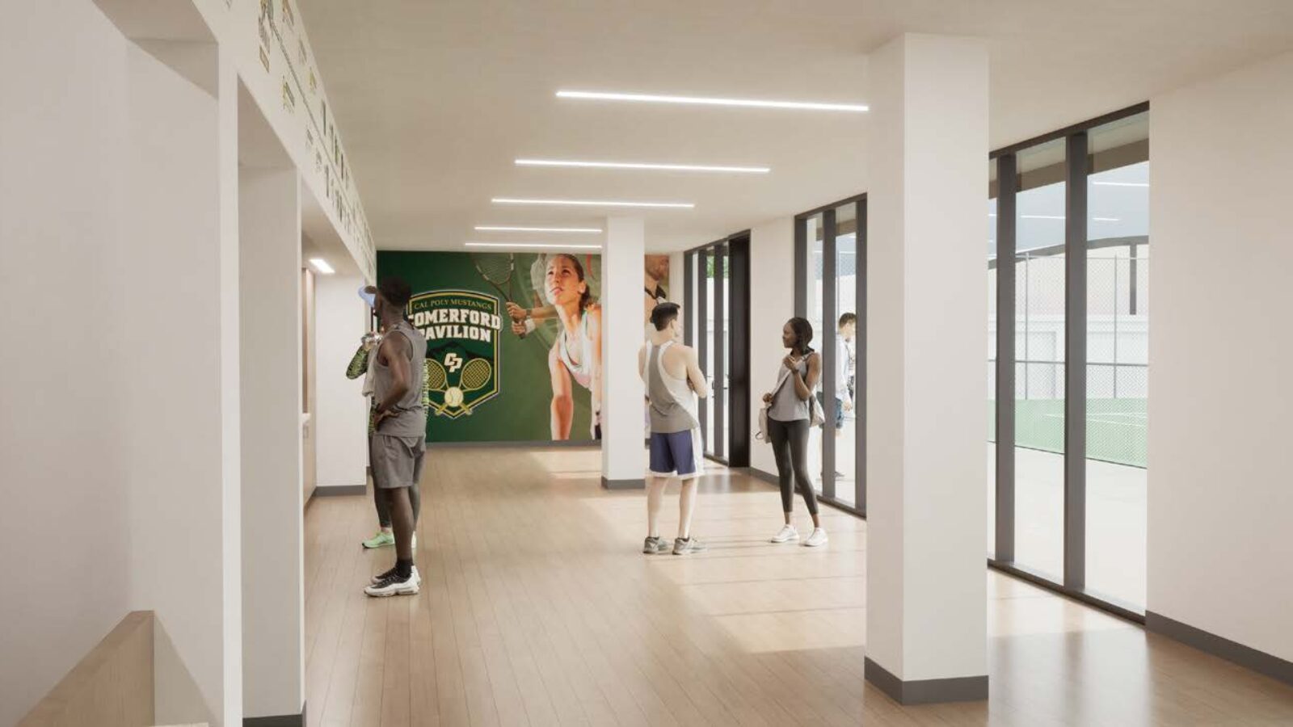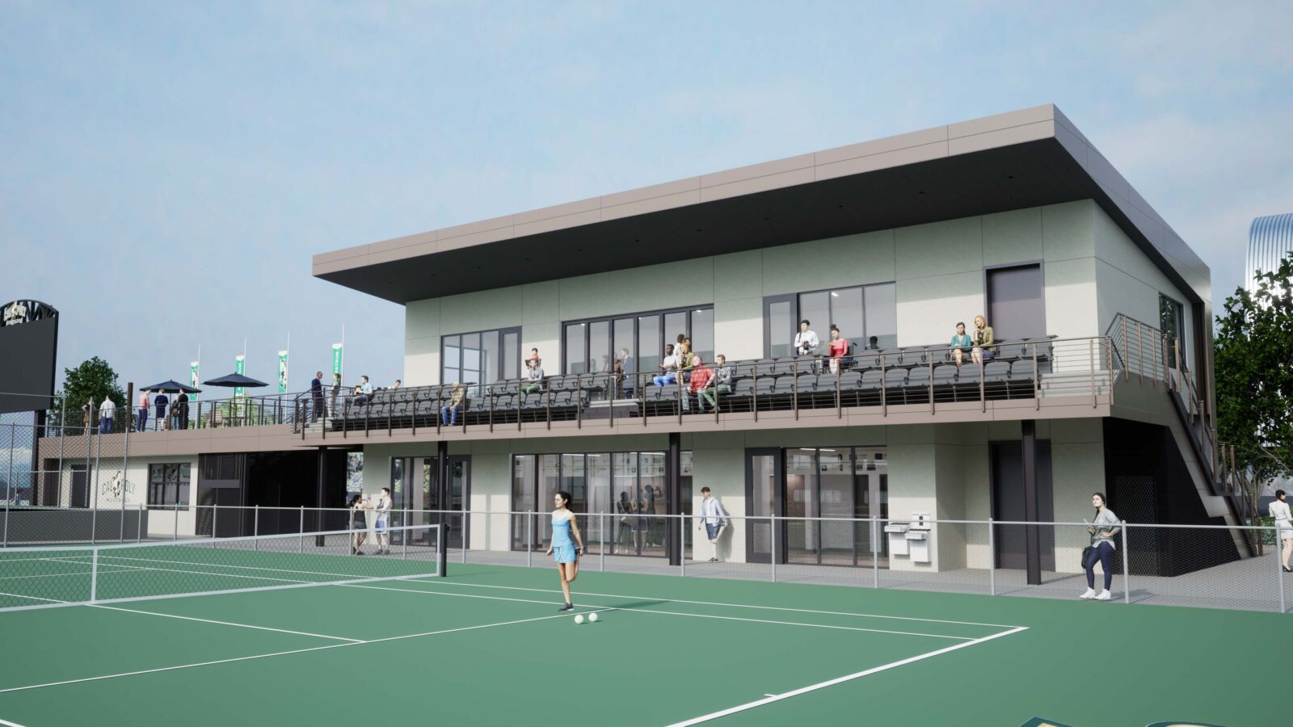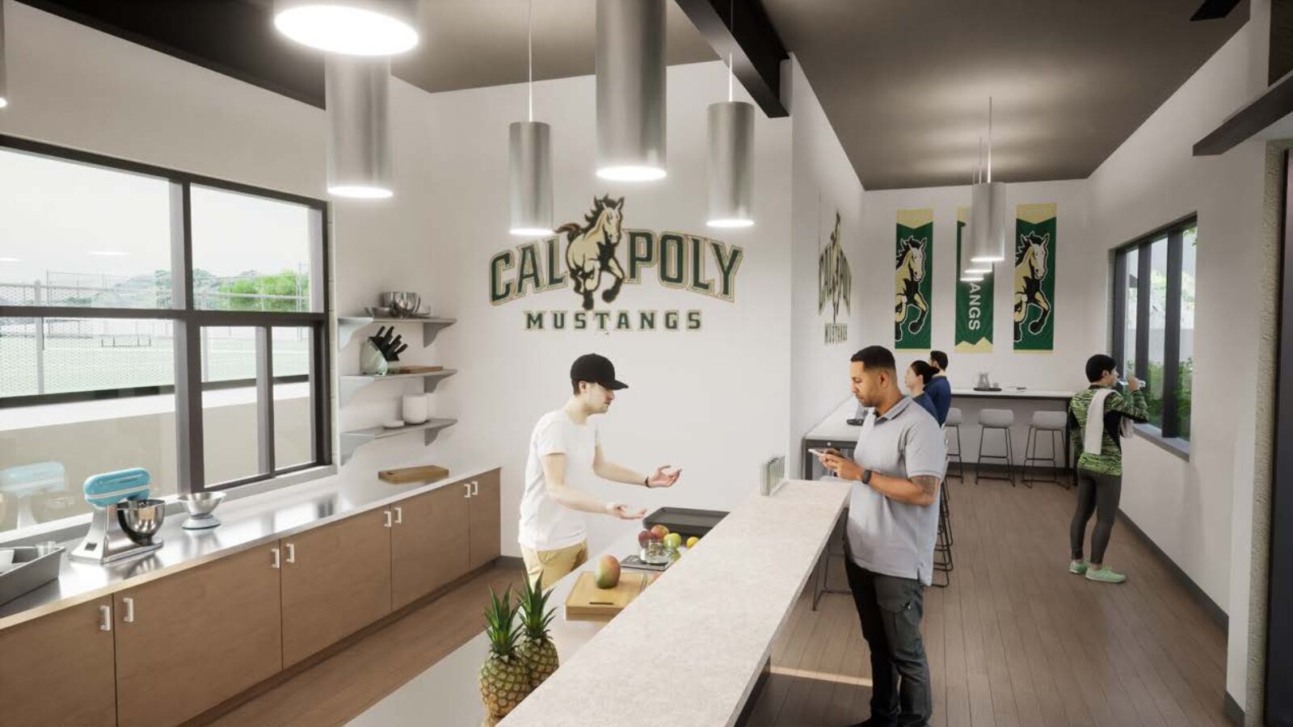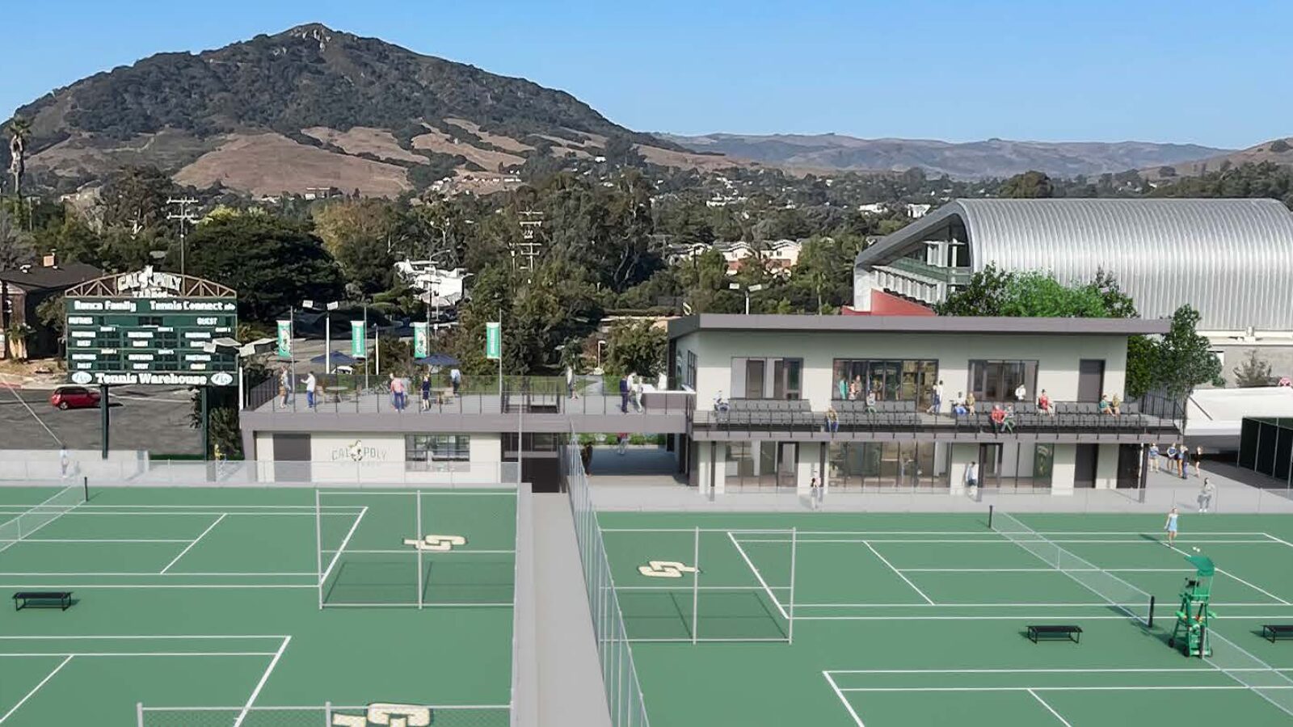



Enhancements to the Cal Poly Tennis program will focus on the construction of a new, two story clubhouse and hospitality center. This clubhouse, designed to enrich the guest and fan experience during matches, as well as provide a multi-purpose facility for Mustang student-athletes, will serve as the centerpiece of the Mustang Tennis Center.
At its street-level entrance, recruits, guests, and supporters will be welcomed into a Legends Lobby featuring trophy cases, branded floor treatments, and wall-mounted imagery of great moments and players in Cal Poly’s tennis history. Adjacent to the lobby, the Gallery Pavilion will open to the courts allowing viewing of matches or hosting events in support of Mustang Tennis. Men’s and women’s locker rooms, shower facilities, bathrooms for players and guests, and expanded storage will complete the first-floor layout.
Accessed by elevator or stairs, the primary feature of the center’s second floor will be the Aces Lounge and roof deck hospitality area. From this location, guests will enjoy an elevated view of all on-court action.
The second-floor lounge will also include flat-panel displays connected to external cameras so guests may watch matches on specific courts. Completing the second-floor configuration will be coaches’ offices, a team meeting room, a nutrition and hydration center, and additional guest restrooms.




