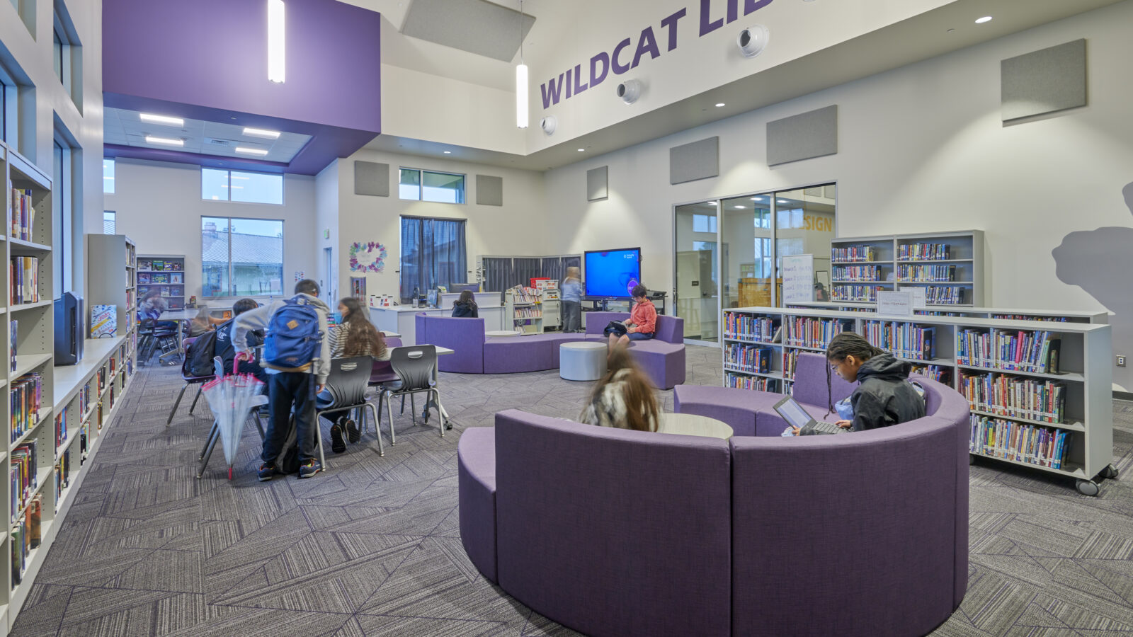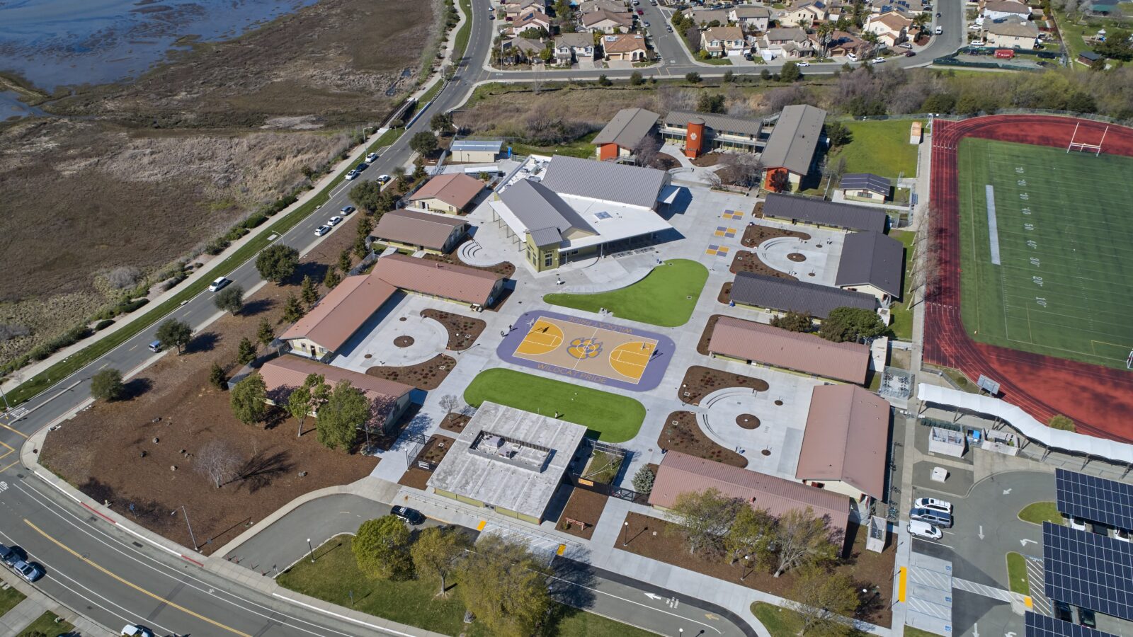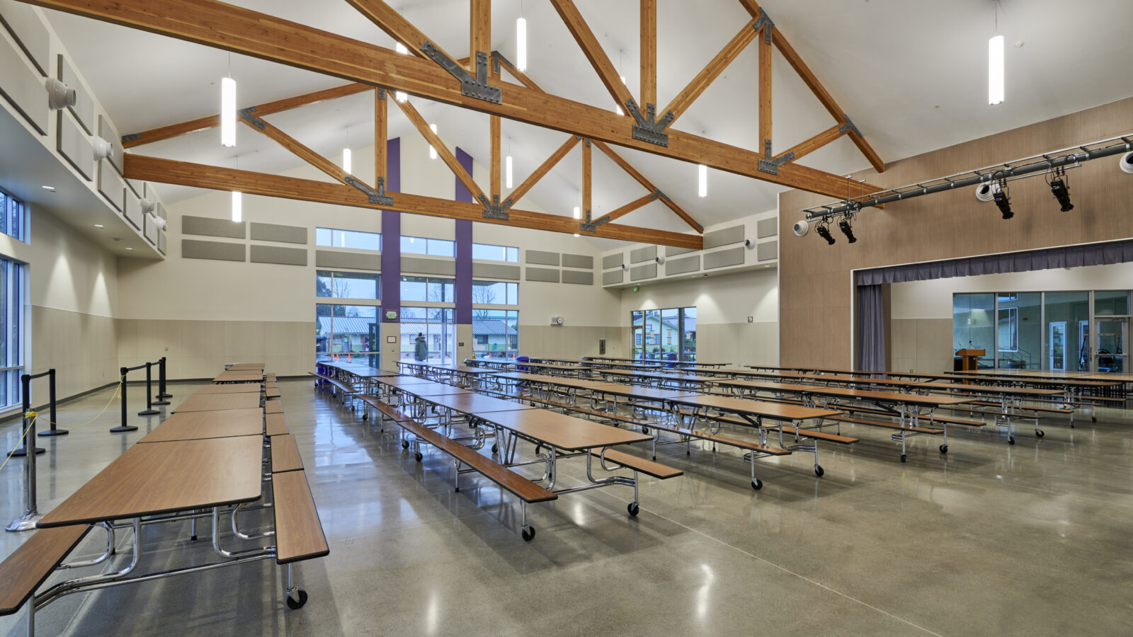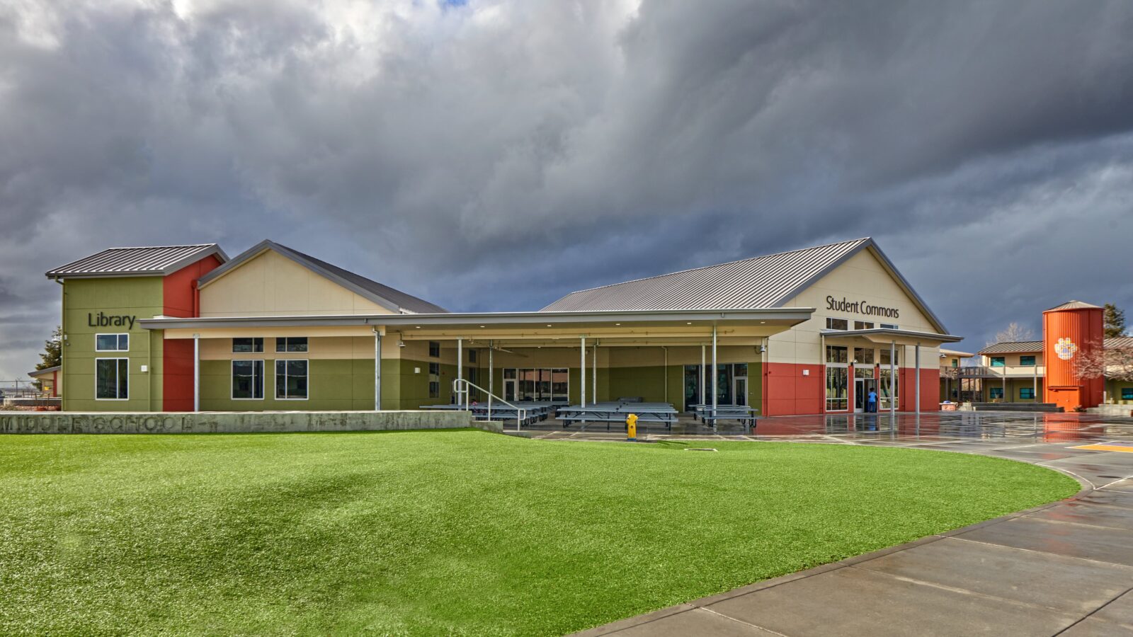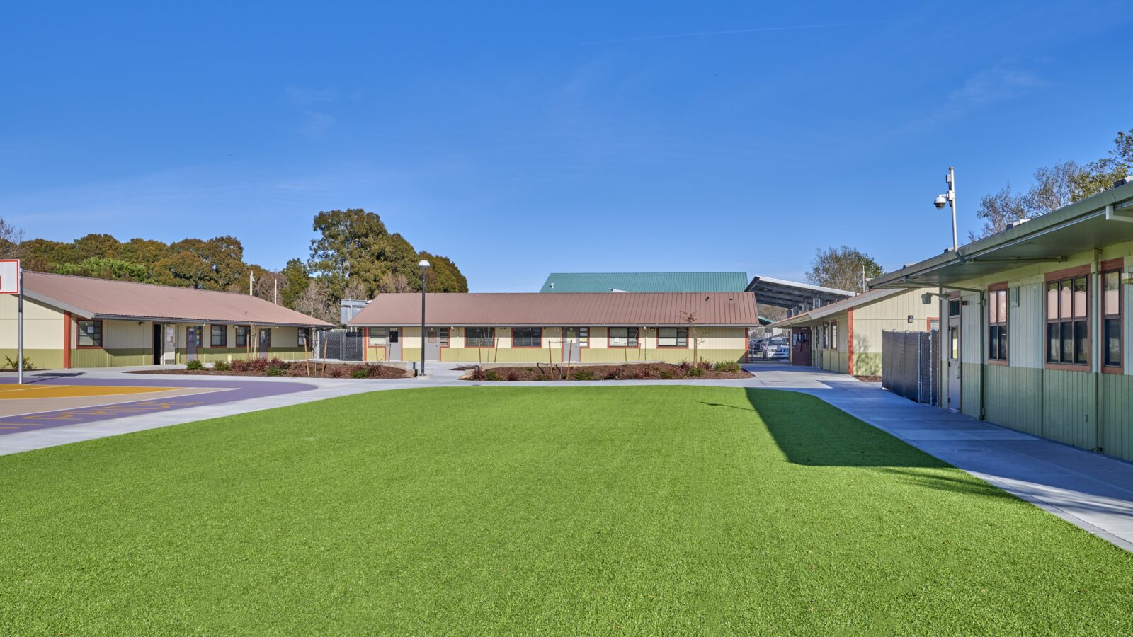The 14,000 square foot new student commons center includes a multi-use space that serves as a cafeteria and performing arts space, student library, and project-based learning space with support facilities. Additionally, a large outdoor covered dining and gathering space with small outdoor stage to a central amphitheater, along with outdoor learning quads, highlights the exterior site improvements to energize the campus “heart.”






