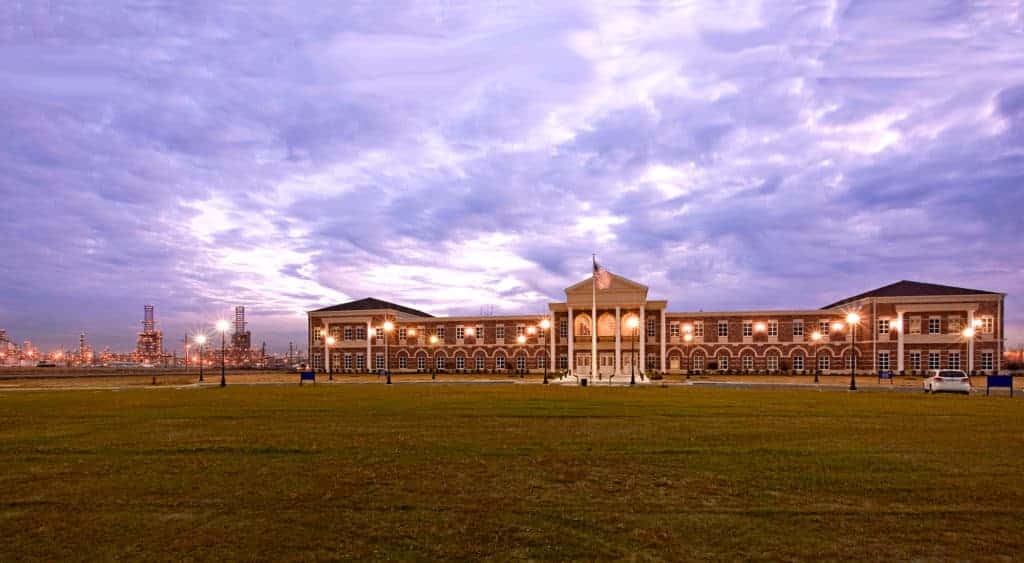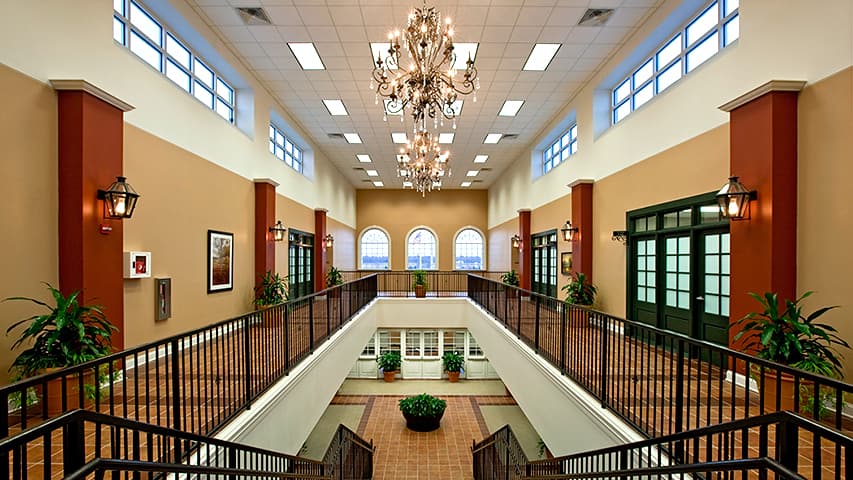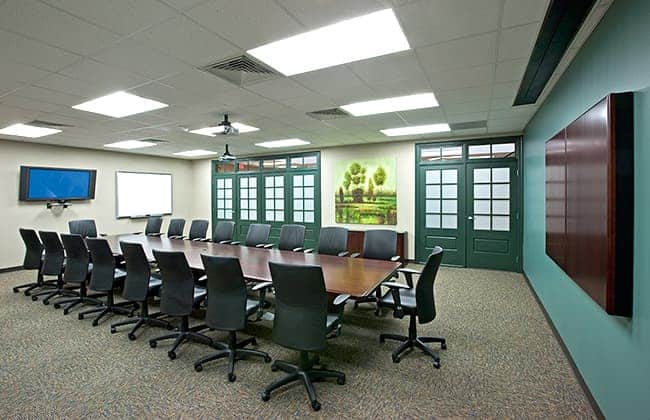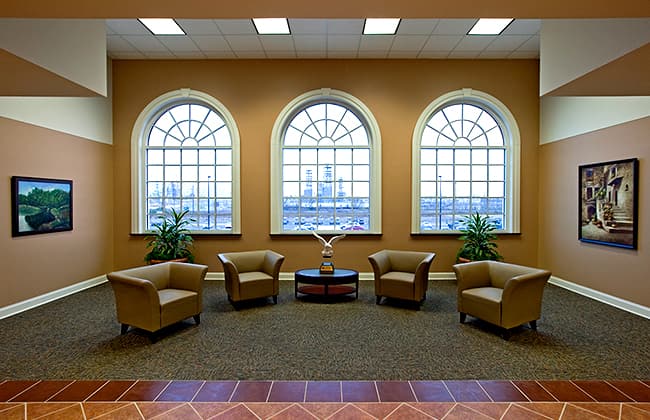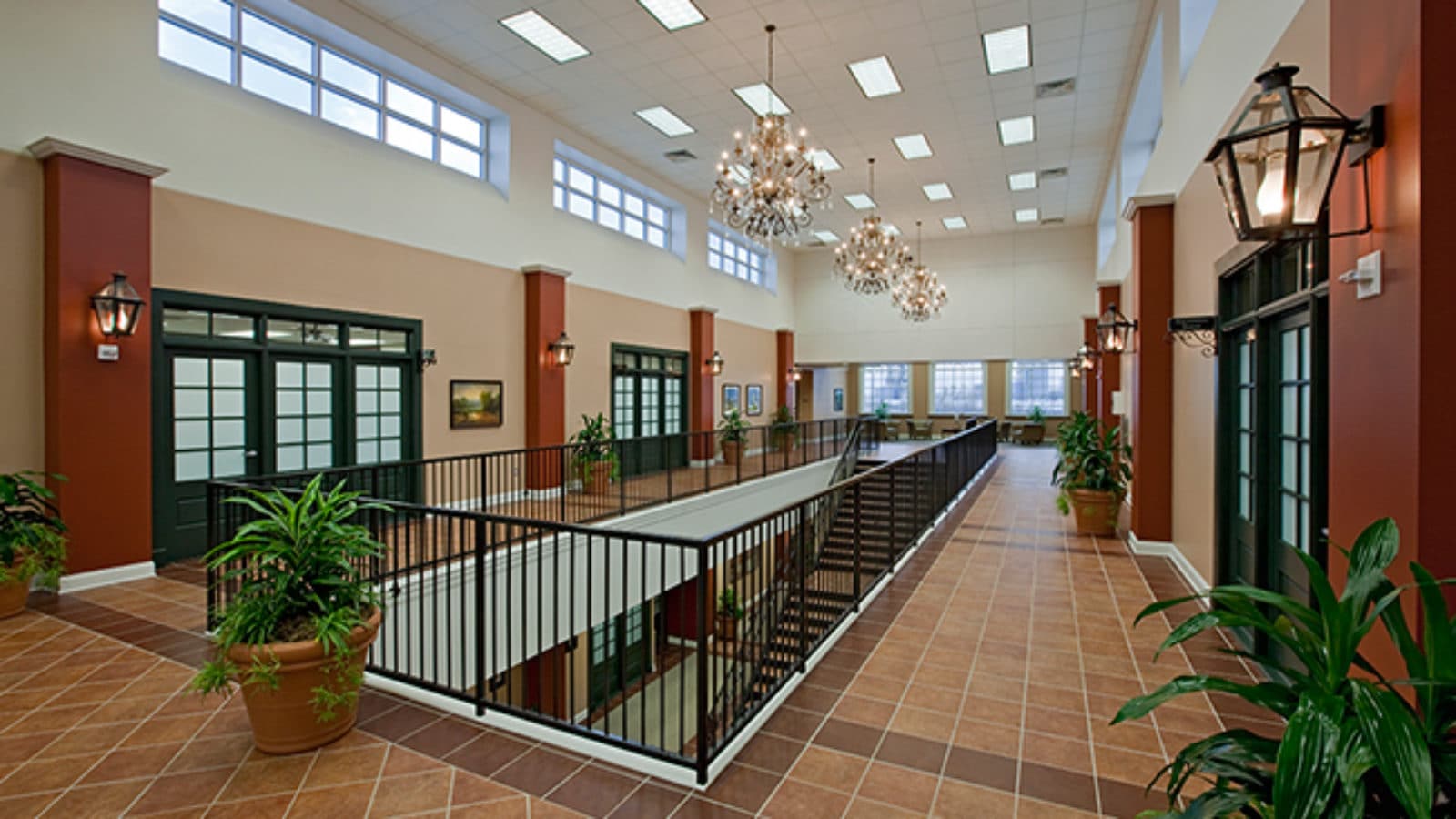
Office Administration Building
More Info 

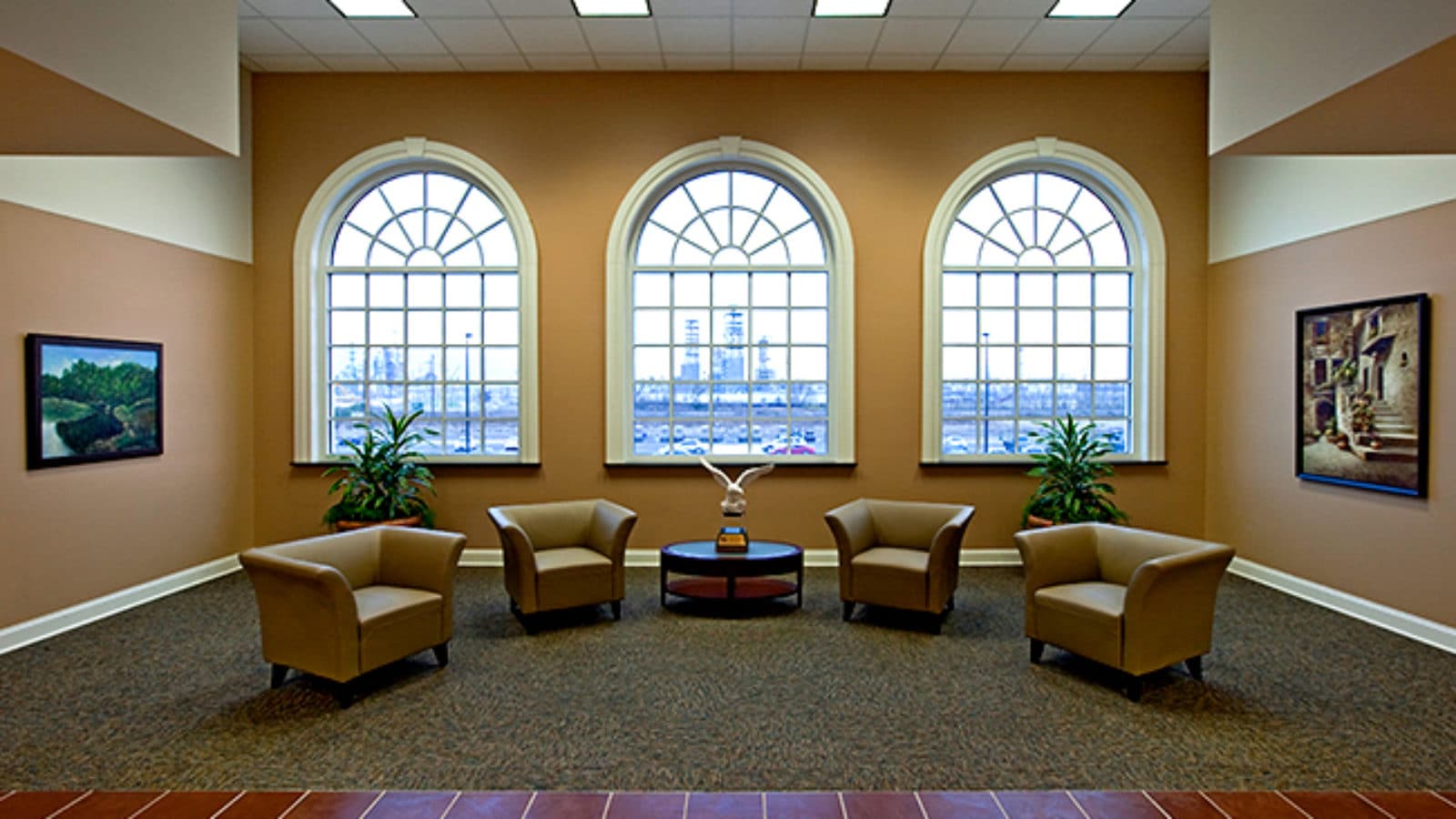
Office Administration Building
More Info 

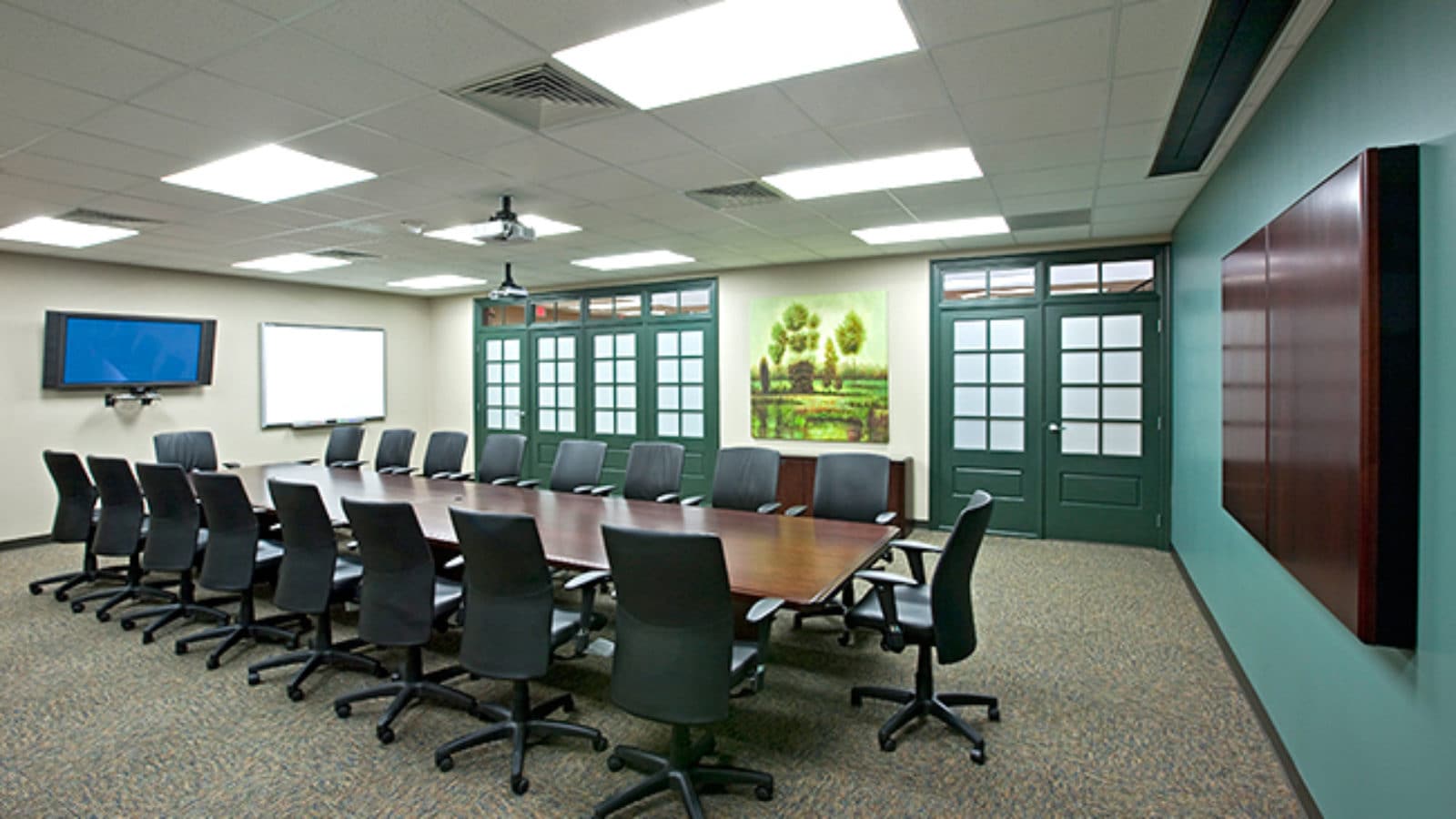
Office Administration Building
More Info 


Office Administration Building
More Info 

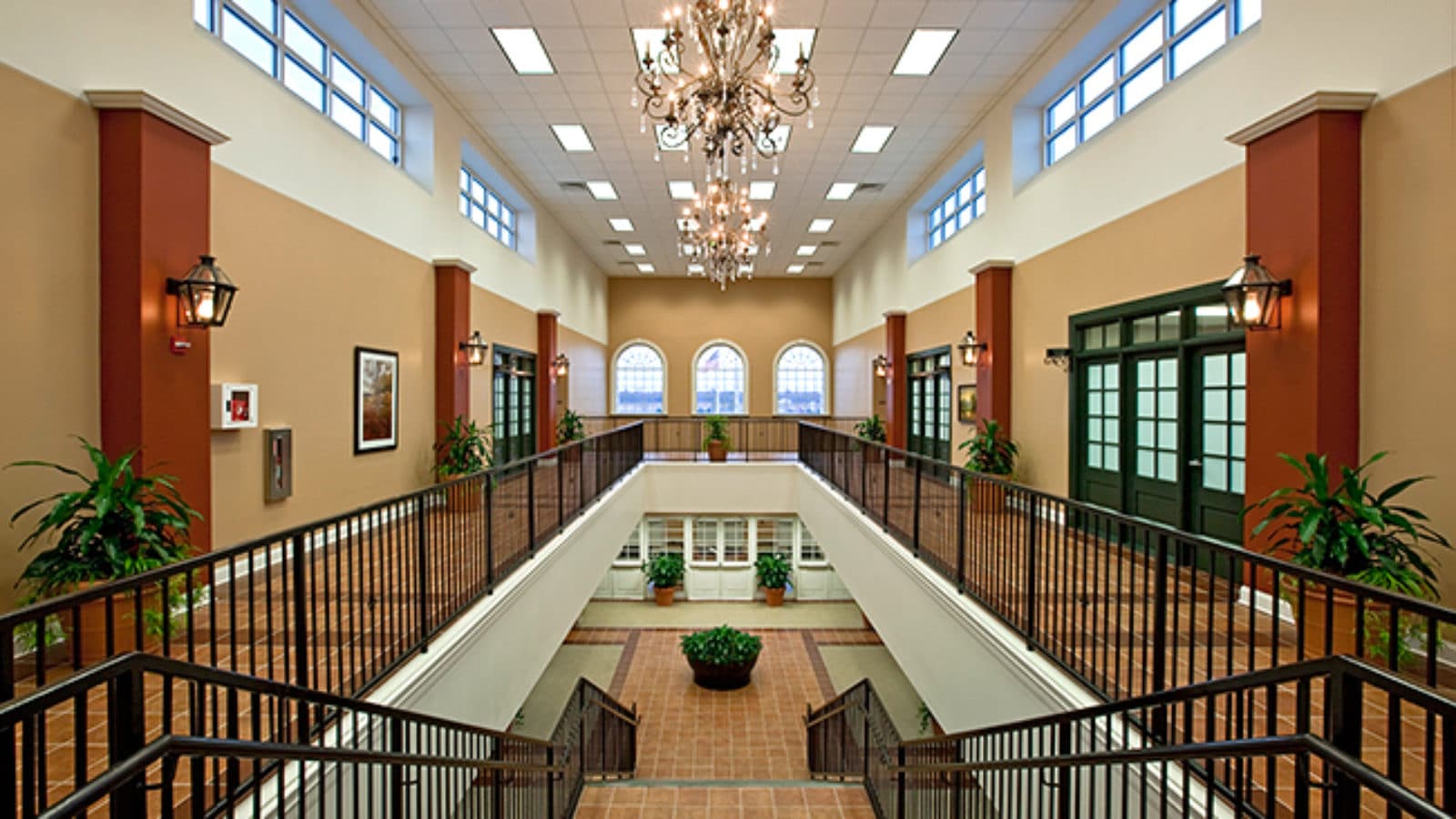
Office Administration Building
More Info 

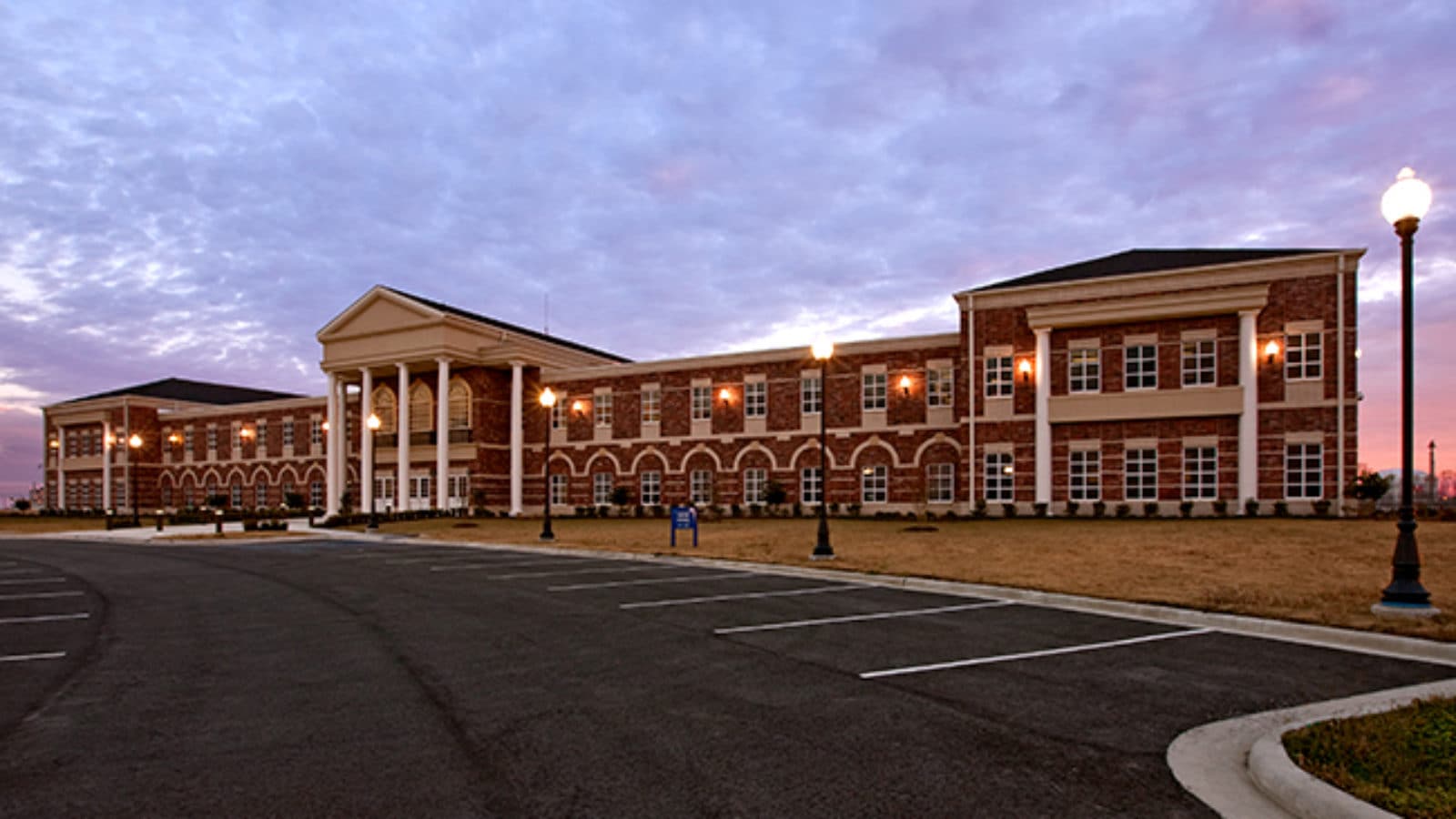
Office Administration Building
More Info 

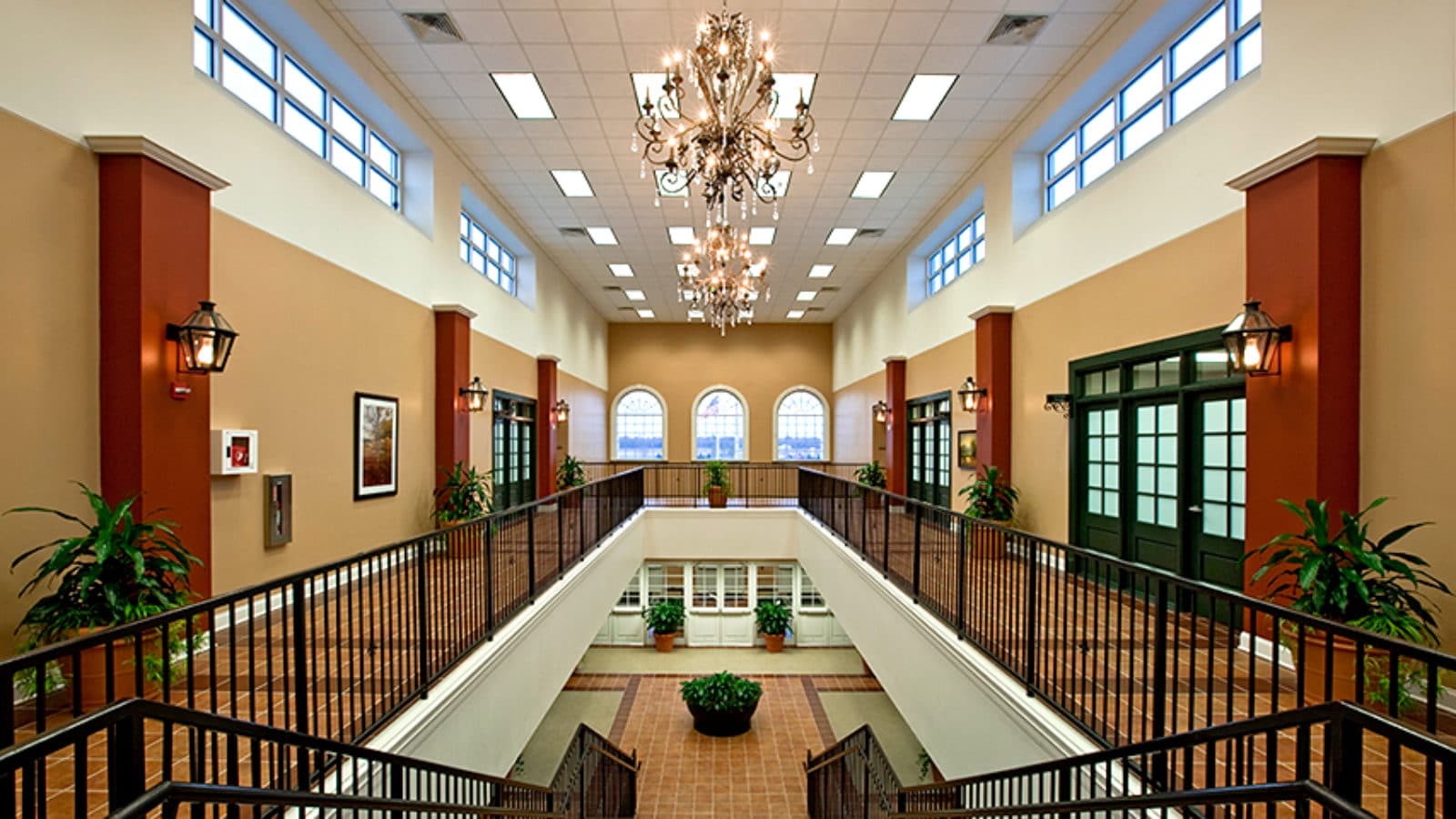
Office Administration Building
More Info 

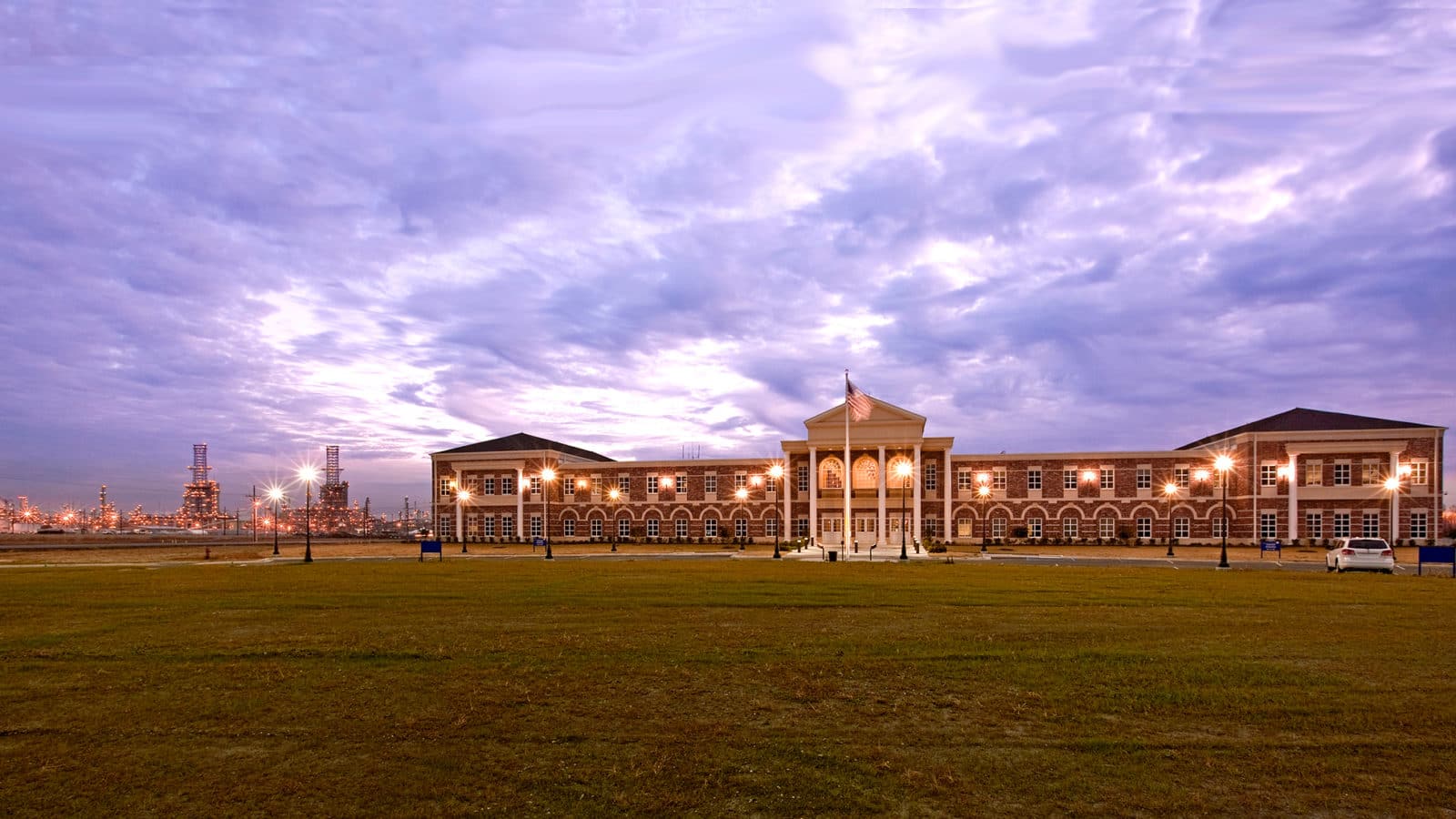
Office Administration Building
More Info 

Office Administration Building
Client: Confidential Energy + Industrial Client
Market: Corporate + Commercial
Discipline: Architecture + Interiors
Project Area: 65,000 sq. ft.
This is a new, two-story administration building housing approximately 165 employees and ability to expand offices for 16 additional employees. The building is organized with department offices around the perimeter of the building and core elements in the center. Core elements on the second floor include an Emergency Operations Center designed to provide shelter for personnel during an emergency event. The first floor contains three multi-purpose rooms that can be subdivided or joined as one (1) complete space.
