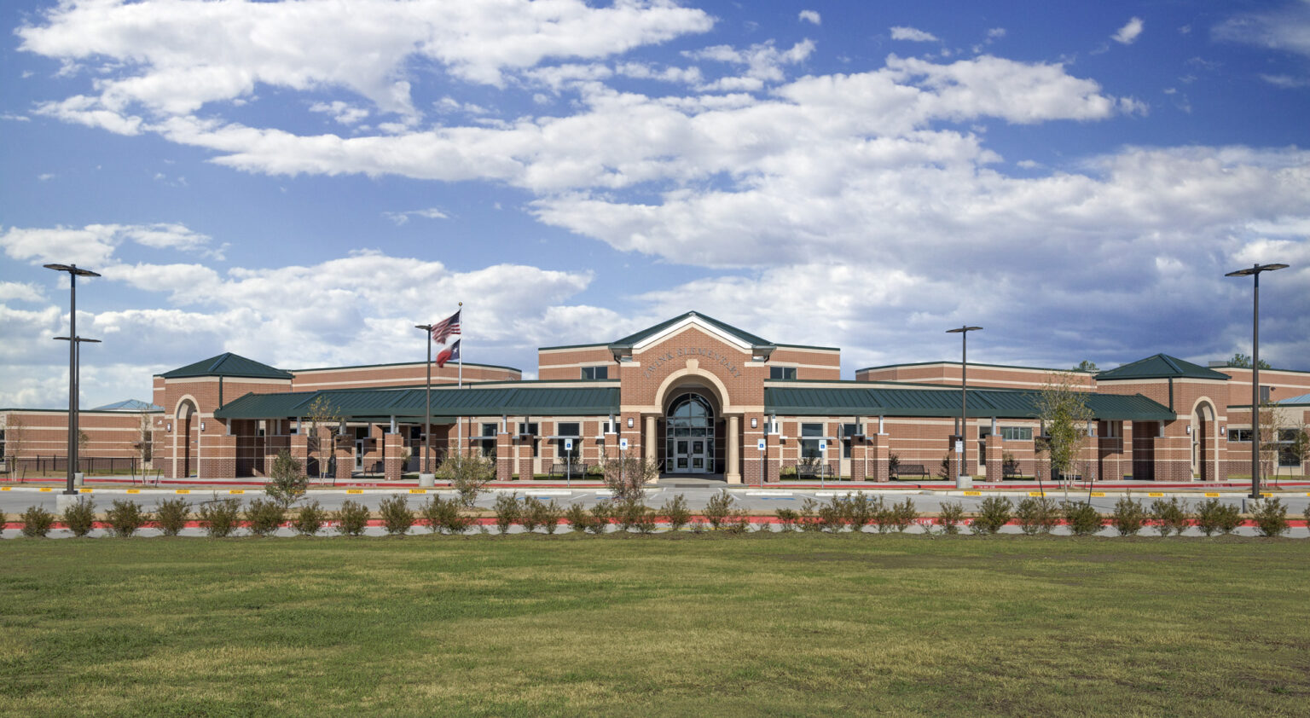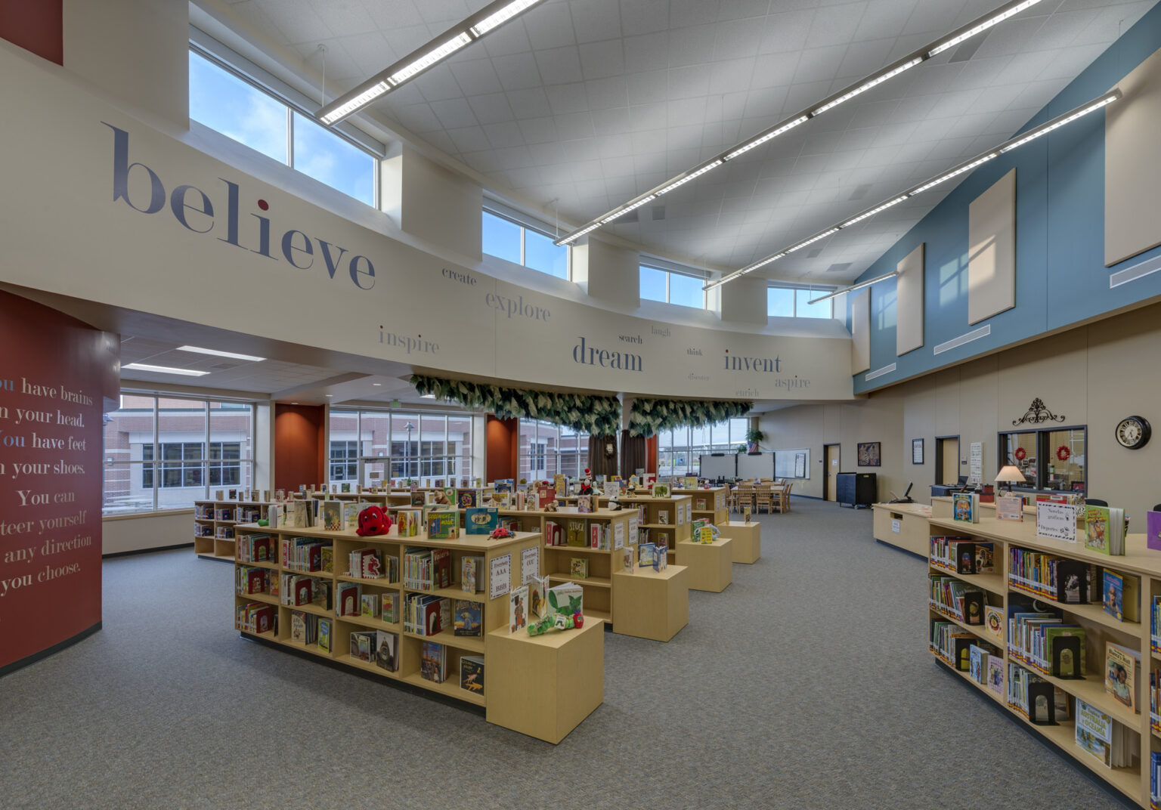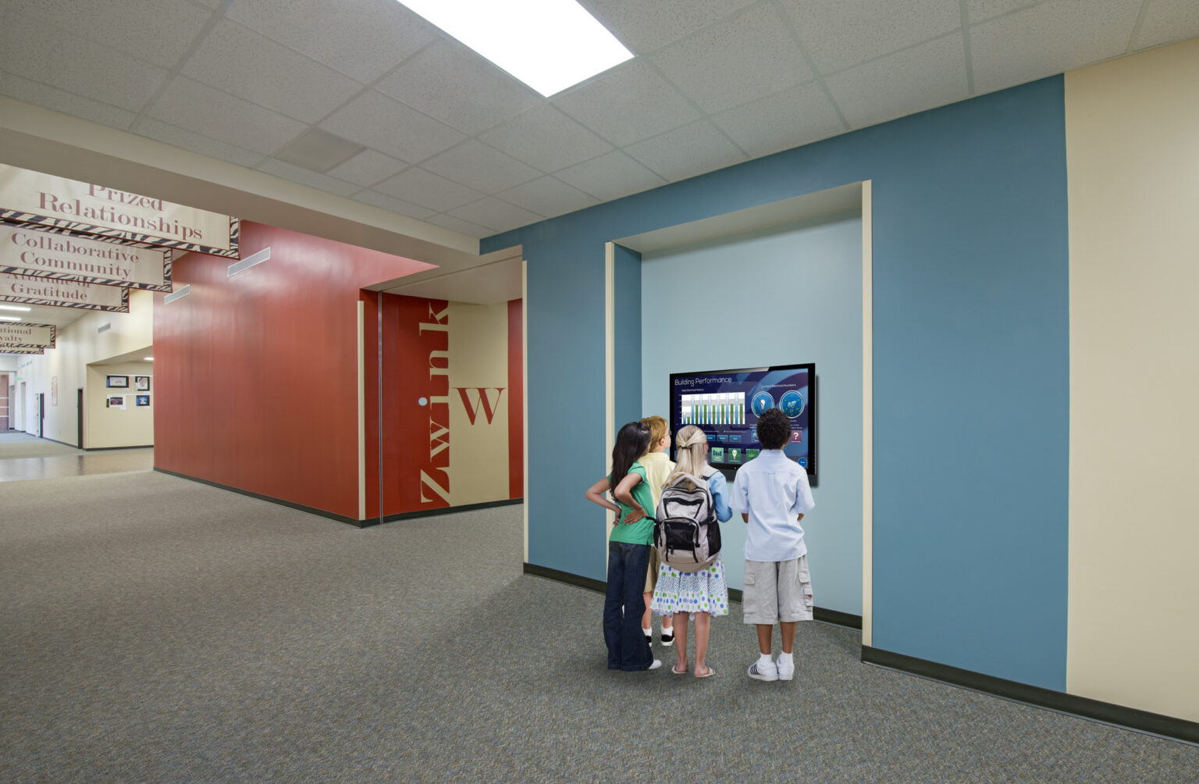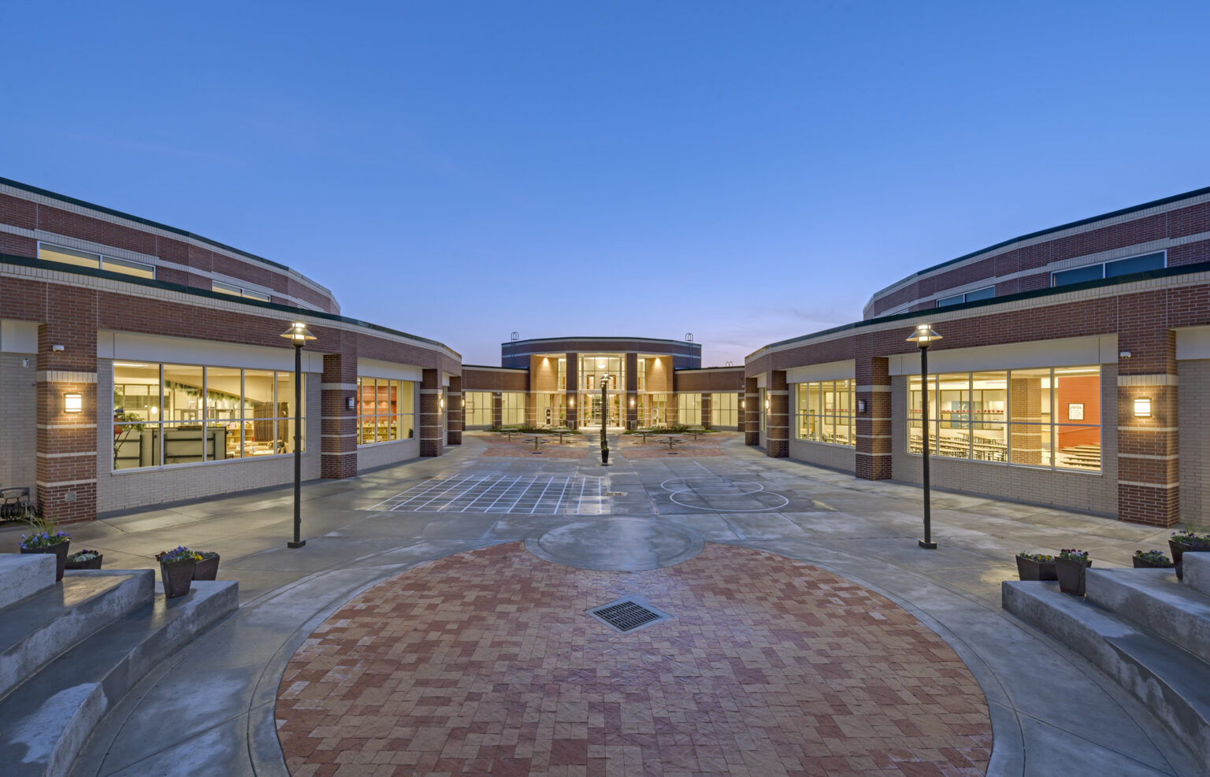Zwink Elementary School
Zwink Elementary is truly a learning tool, inside and out, as it addresses the strengthened educational requirements for the math and sciences curriculum.
Client: Klein Independent School District
Market: K-12 Education
Discipline: Architecture + Interiors
Project Area: 207,194 sq. ft
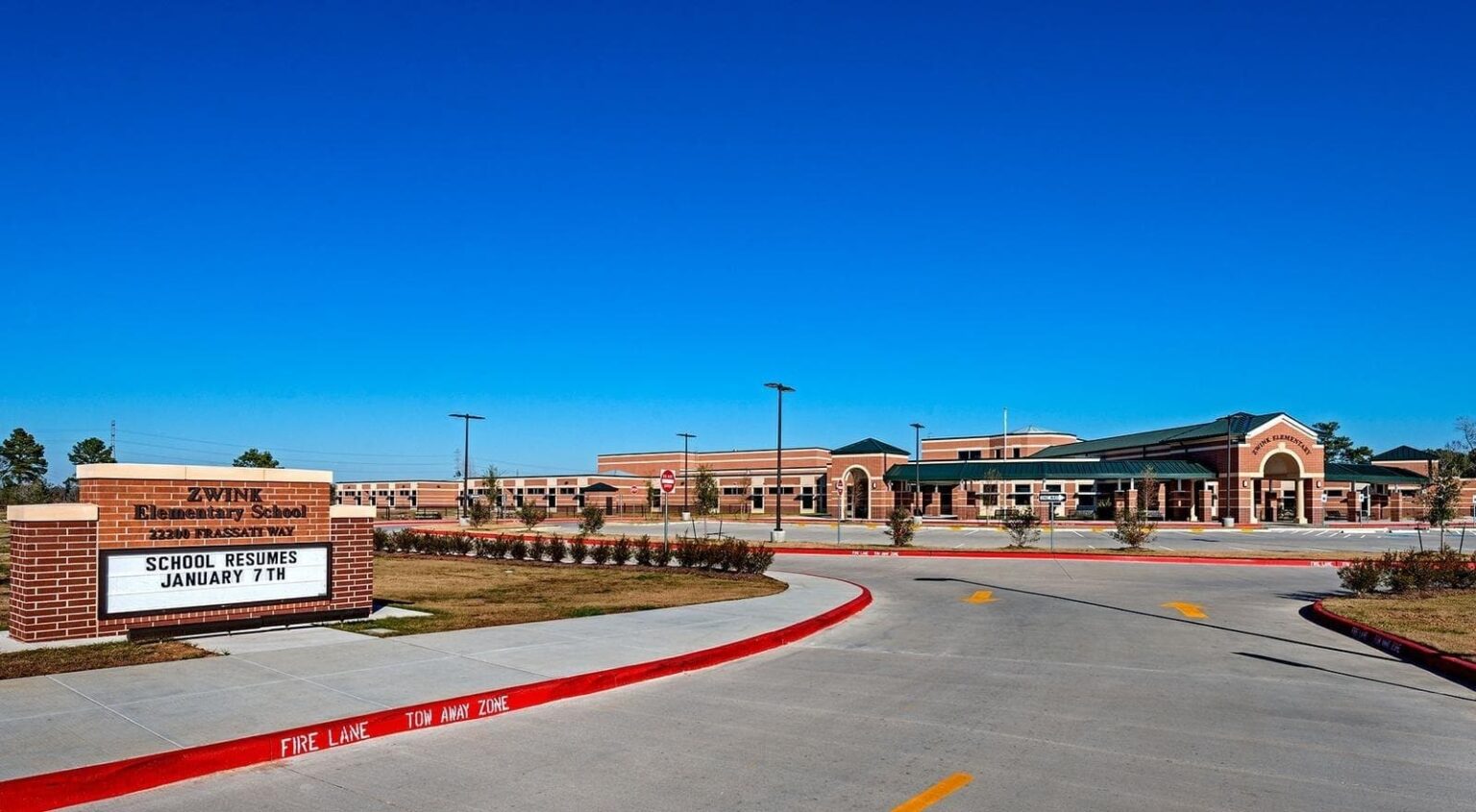
Collaborative spaces for each grade level are lit up by a skylight and store-front windows and interactive displays throughout the building integrate technology and showcase the building’s systems, energy use and sustainable features. Students are able to click on the building’s sustainable features and understand what makes the building environmentally-friendly. Classrooms open up to learning courtyards and include sun dials, hundreds charts and number lines. The cafeteria & library share an outdoor learning courtyard and a garden was planted and is maintained by the students, rainwater harvesting cistern irrigates garden.
CHPS-inspired incorporation of windows into the hallways, classrooms, and library save the school money on lighting costs and improves learning. The rainwater cistern is a relatively inexpensive way to help reduce the school’s water and energy costs, while teaching the students important lessons about conservation and energy re-use.
Awards and Recognition
-
TASA/TASB Award for Architectural Excellence: Value
