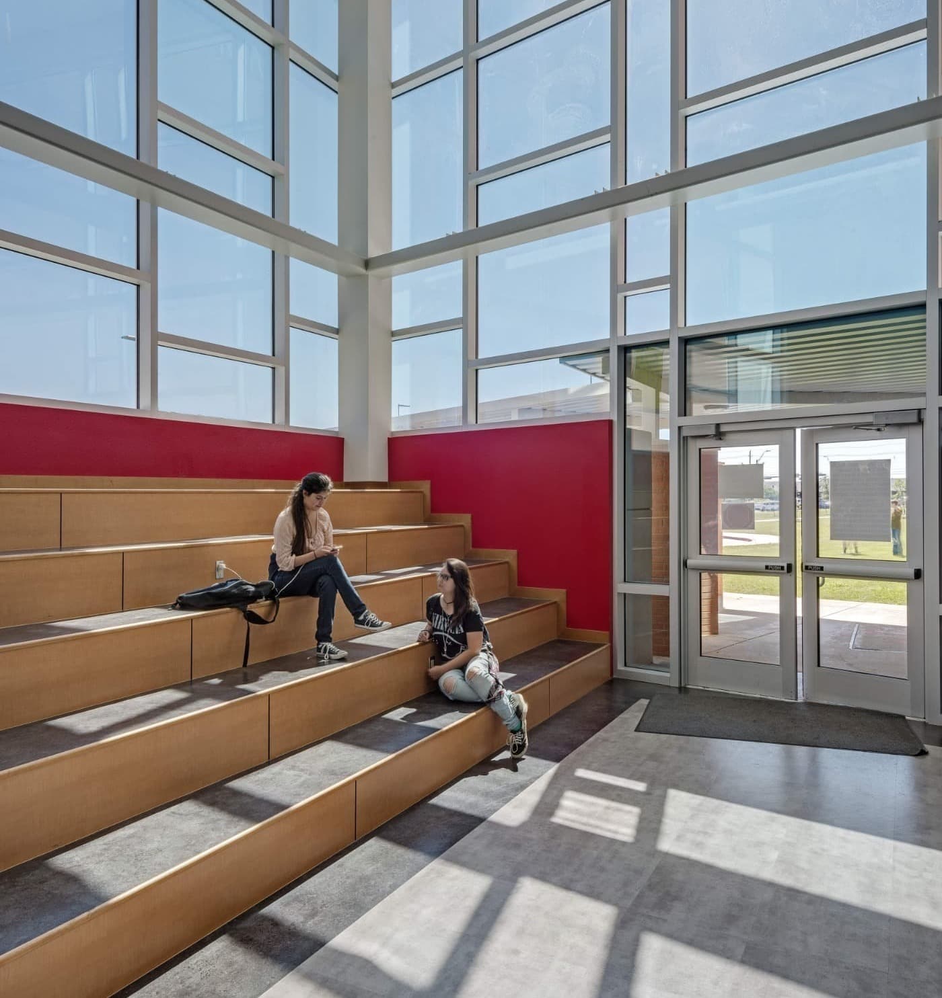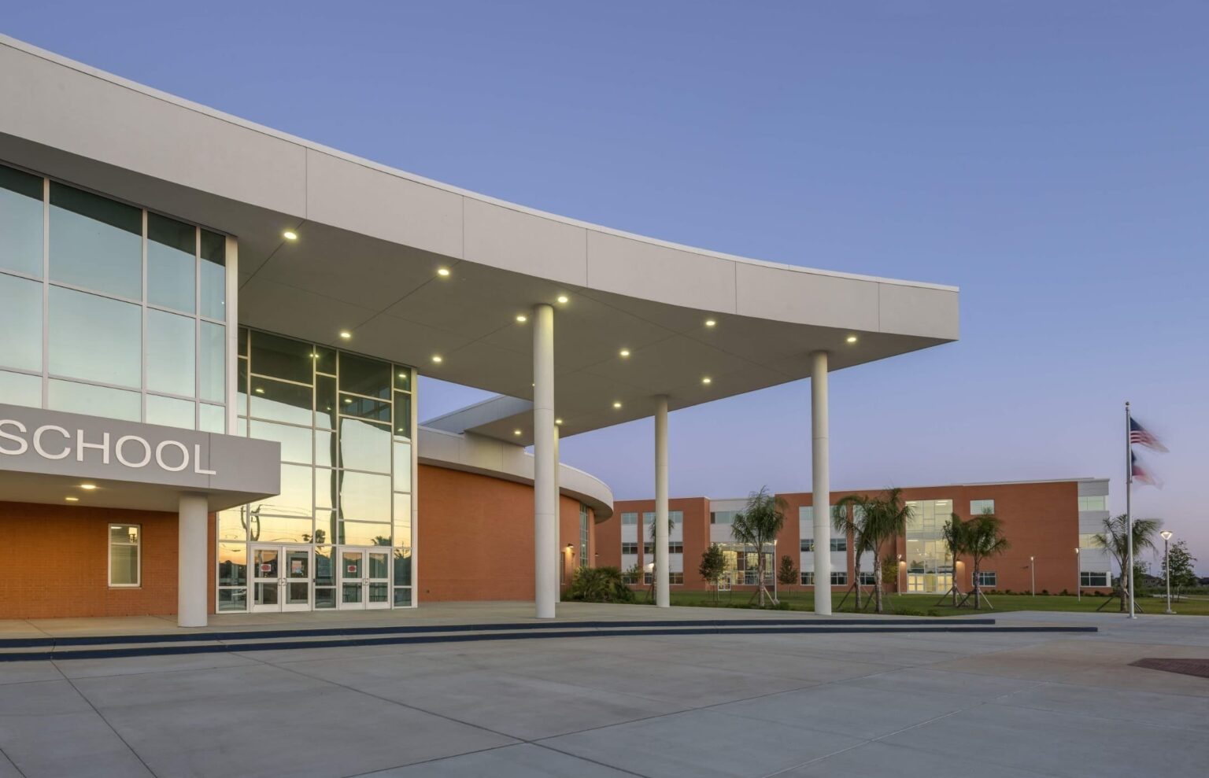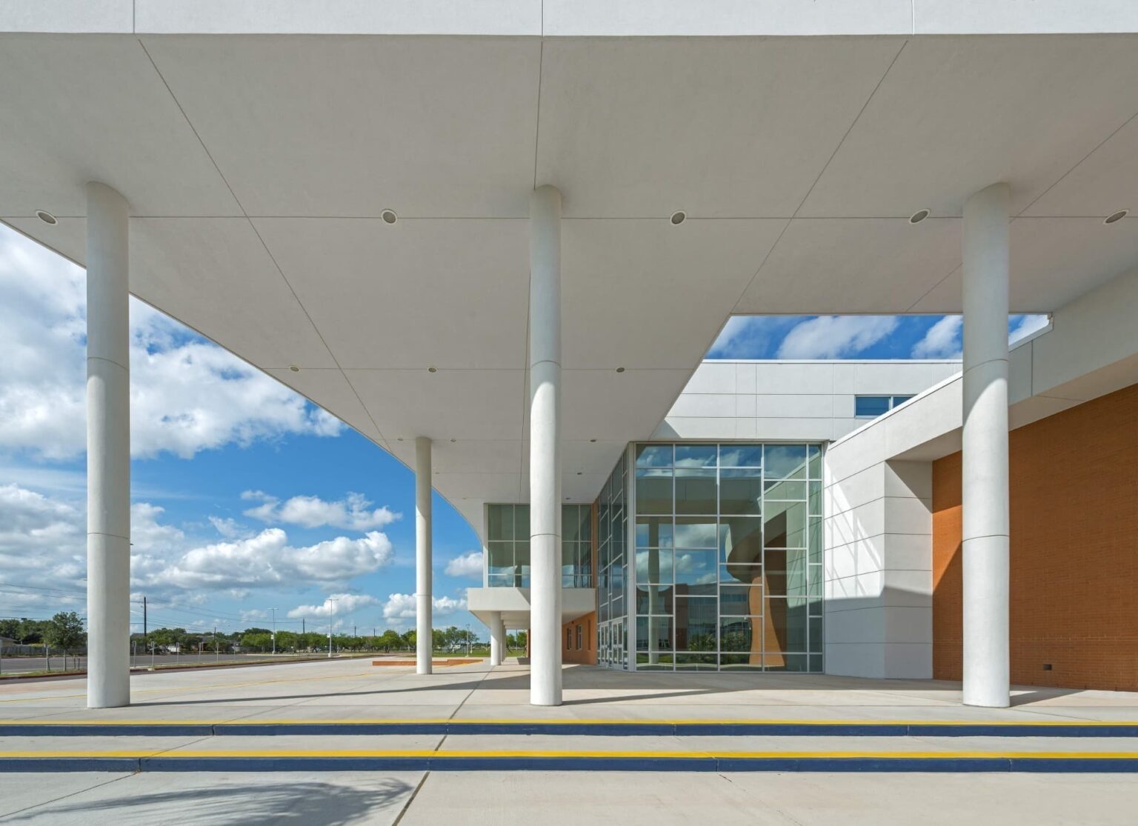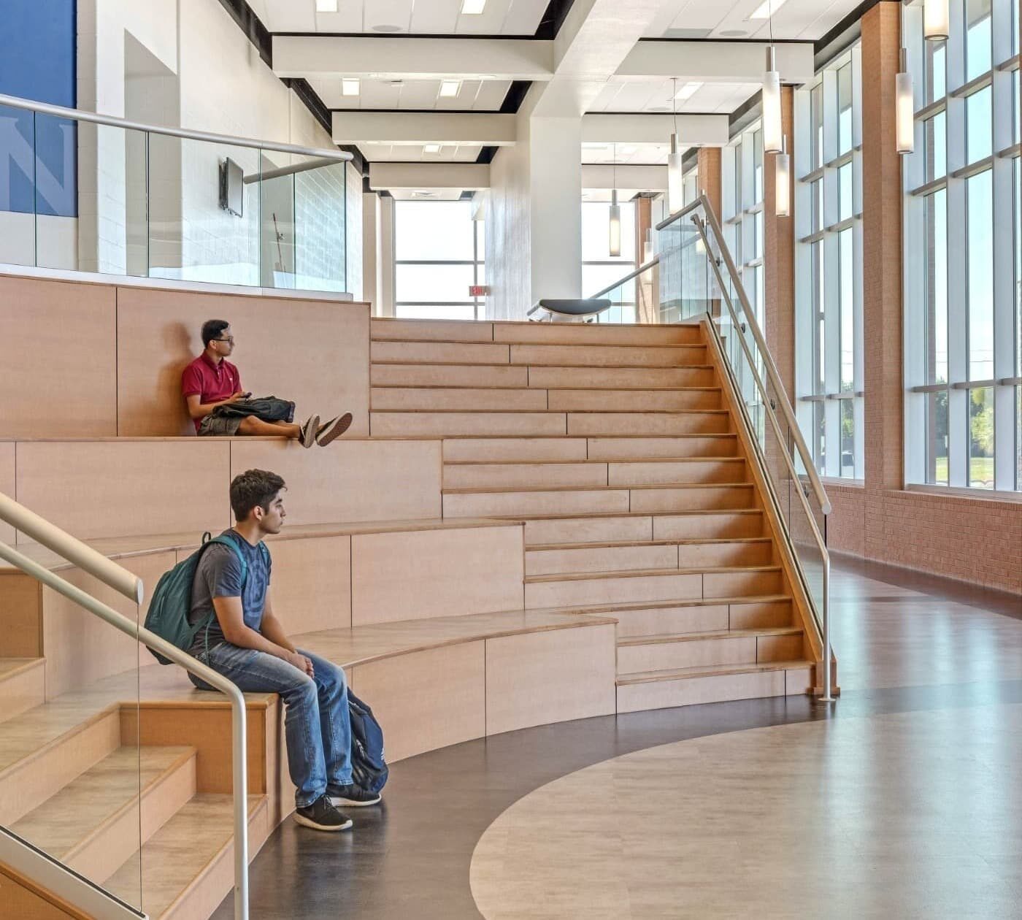Veterans Memorial High School
The design priorities established for the new high school include student success, campus safety and community access.
Client:Corpus Christi Independent School District
Market:K-12 Education
Discipline:Architecture + Interiors
Project Area:366,325 sq. ft.
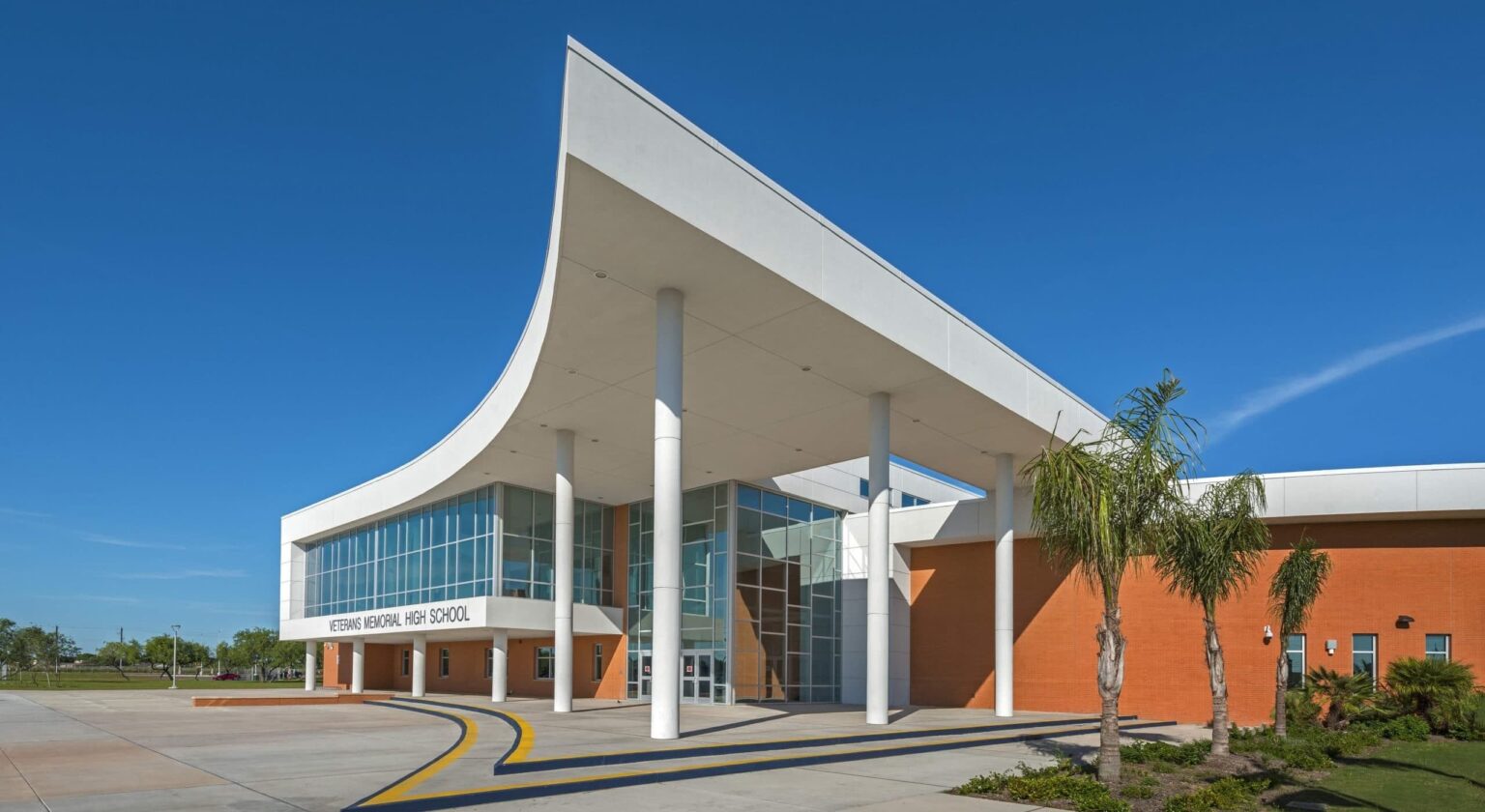
Small Learning Communities (SLCs)
The building is organized around Small Learning Communities (SLCs). SLCs are a form of school structure common in high schools to subdivide larger school populations into smaller, autonomous groups of students and teachers. Each SLC houses 400 students, as well as a dedicated assistant principal and counselor who will remain with the same students during their entire high school tenure. The SLCs are designed to have their own entry “porch” with all classrooms and science labs containing windows. The communities also include large collaboration spaces where learning can take place in large or small groups. Professional learning and collaboration is also enhanced in the SLCs by inclusion of common planning rooms and teacher support spaces.
Awards and Recognition
-
TASA/TASB Award for Architectural Excellence: Design


