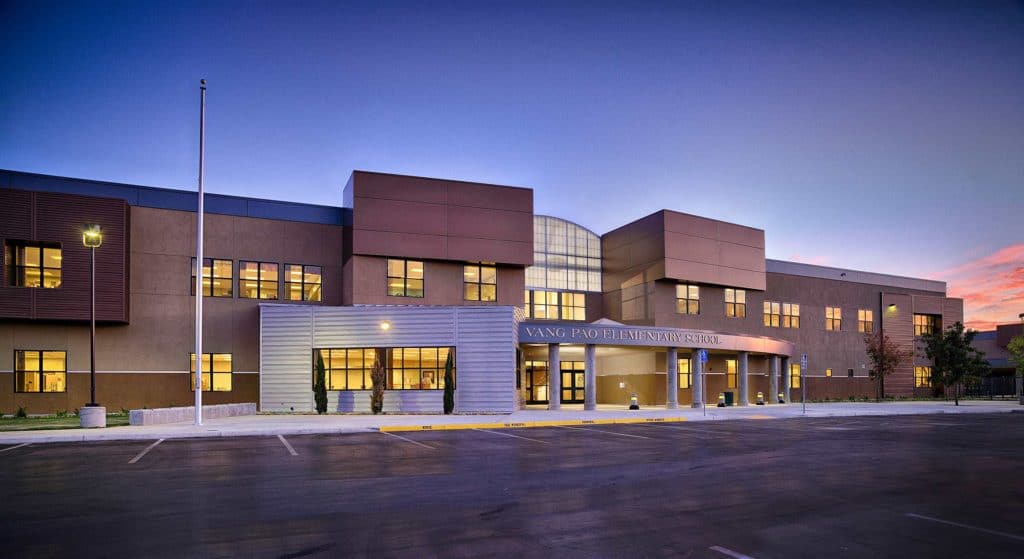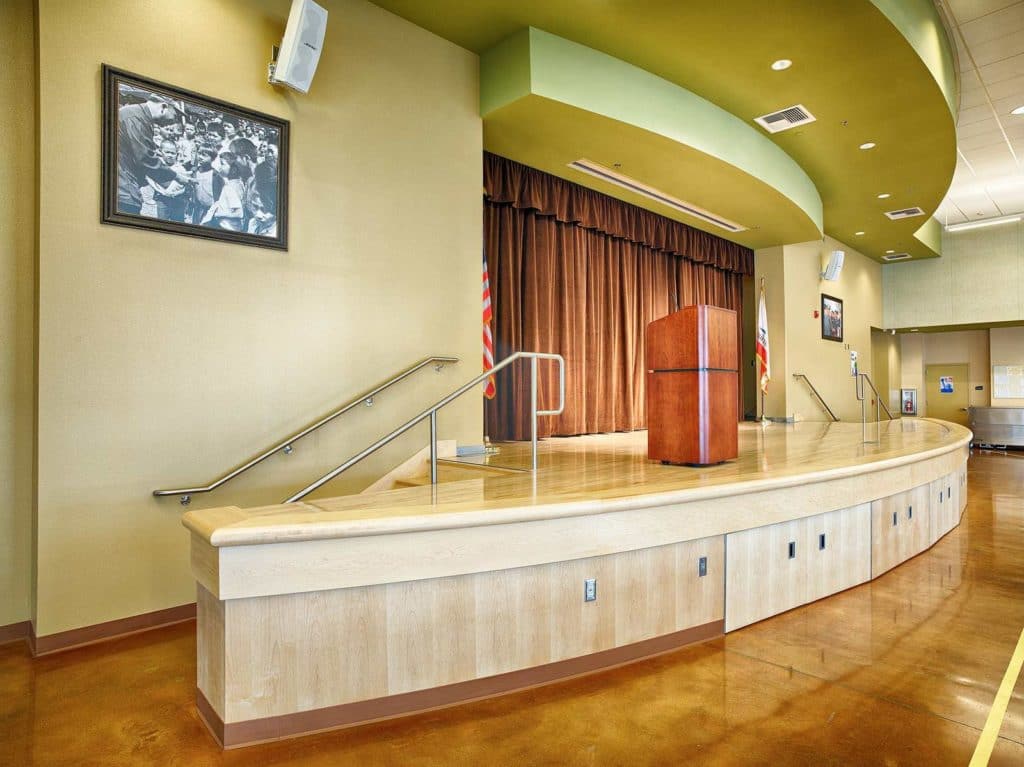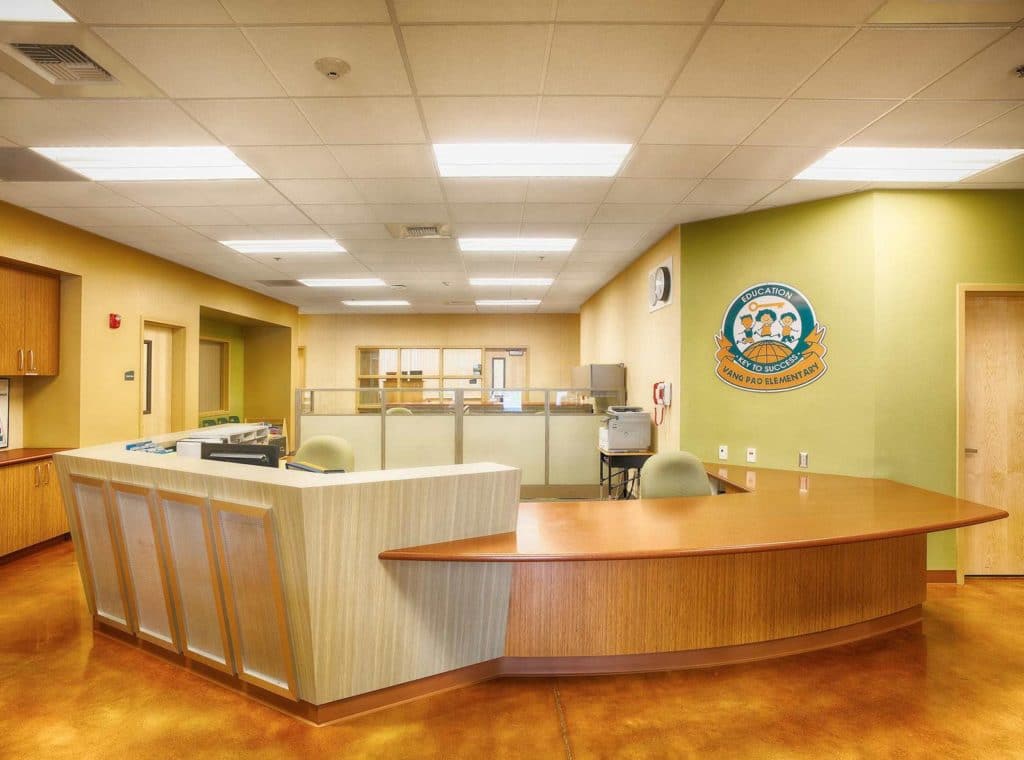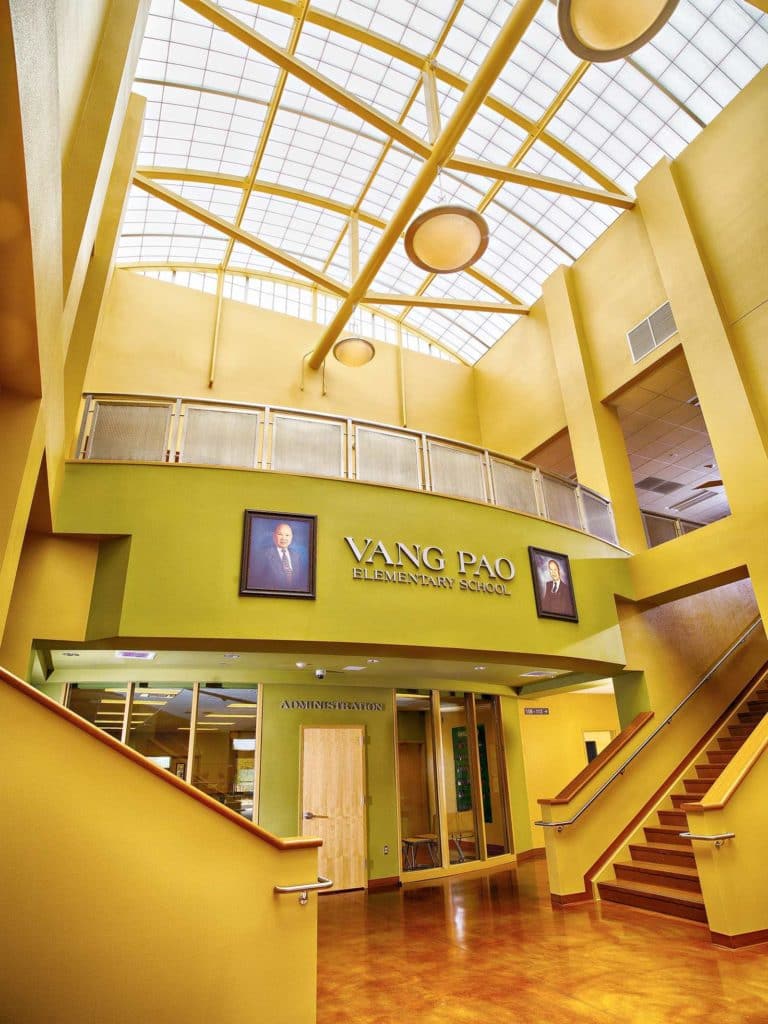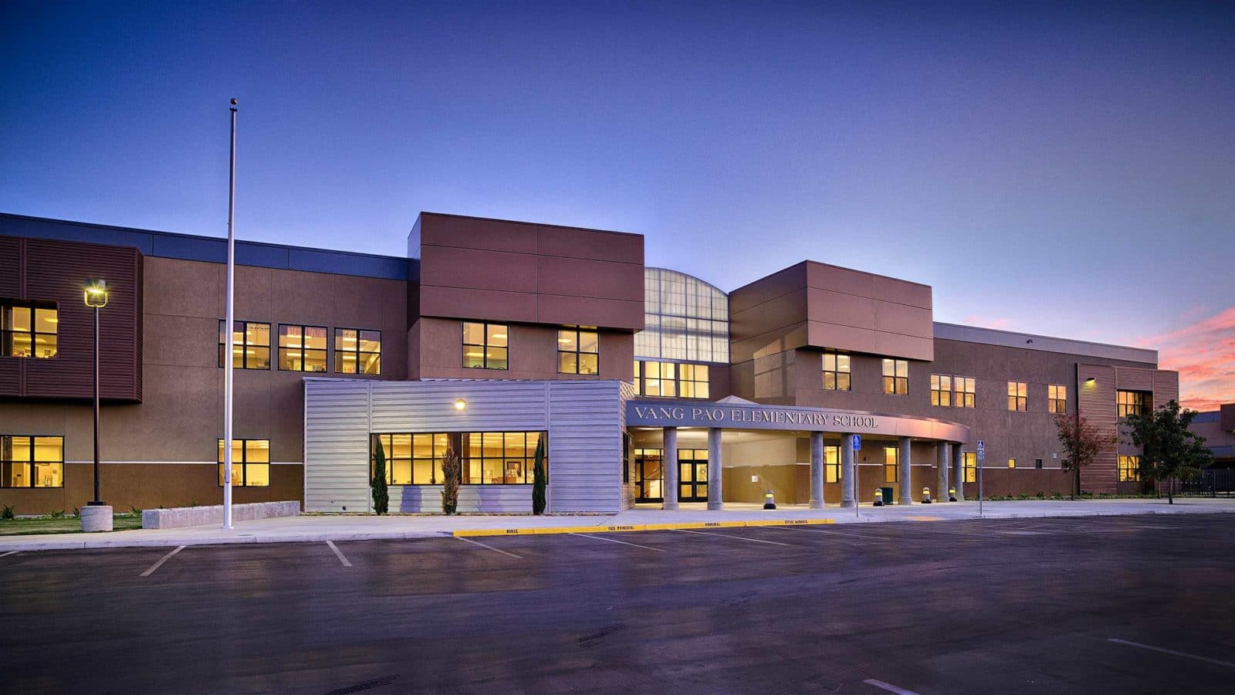Adjacent to the classroom structure is the multi-use building, which includes a serving kitchen, teachers’ lounge, office for the plant and food coordinators and full stage. The area behind the building features a raised outdoor stage and an amphitheater.
