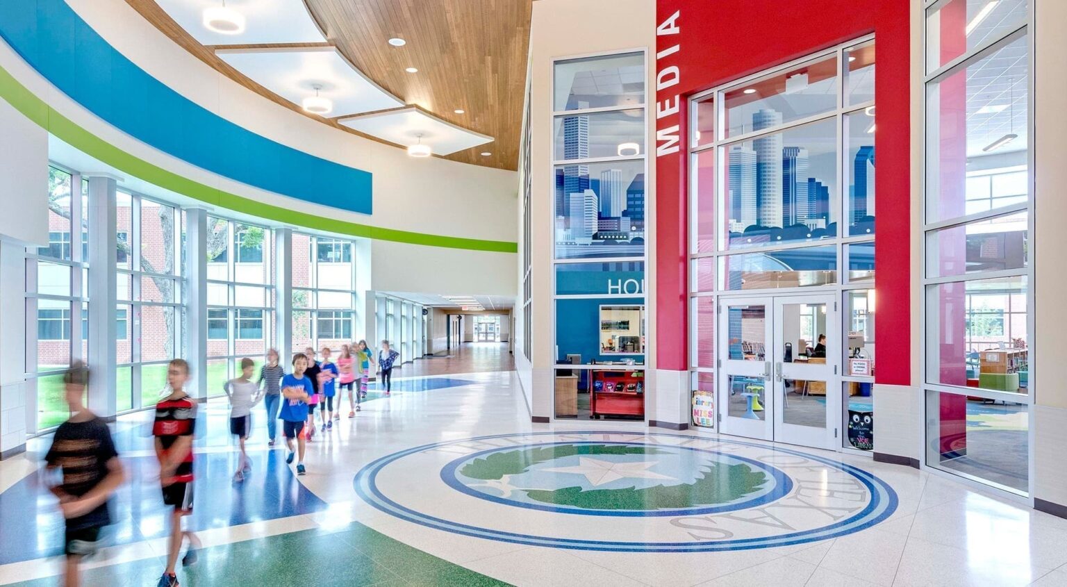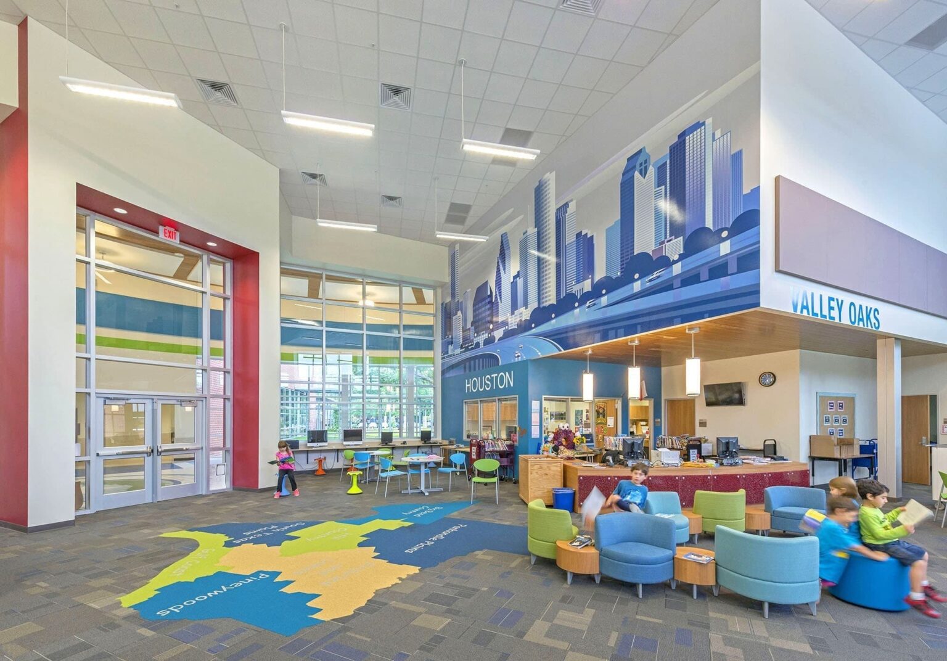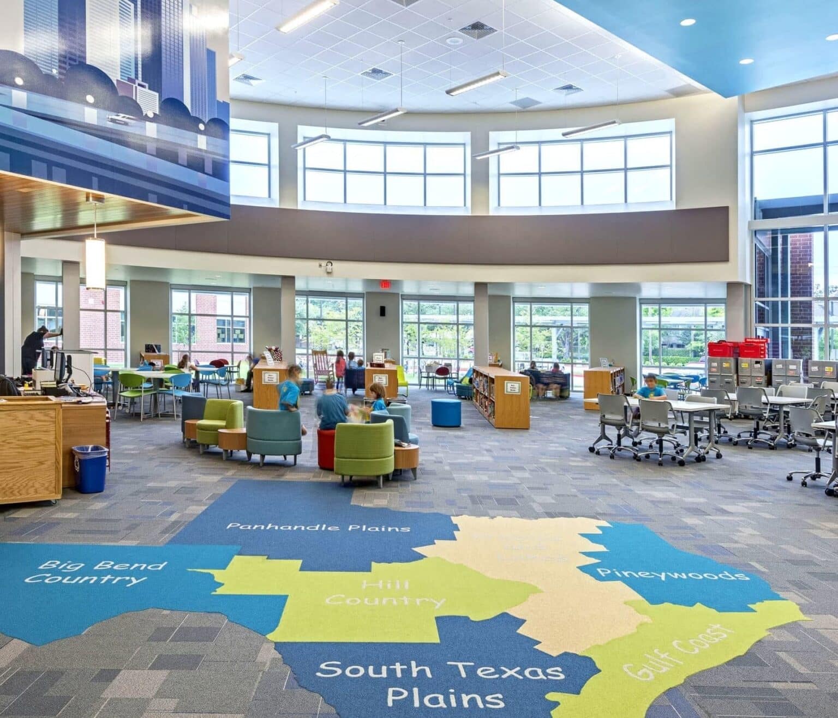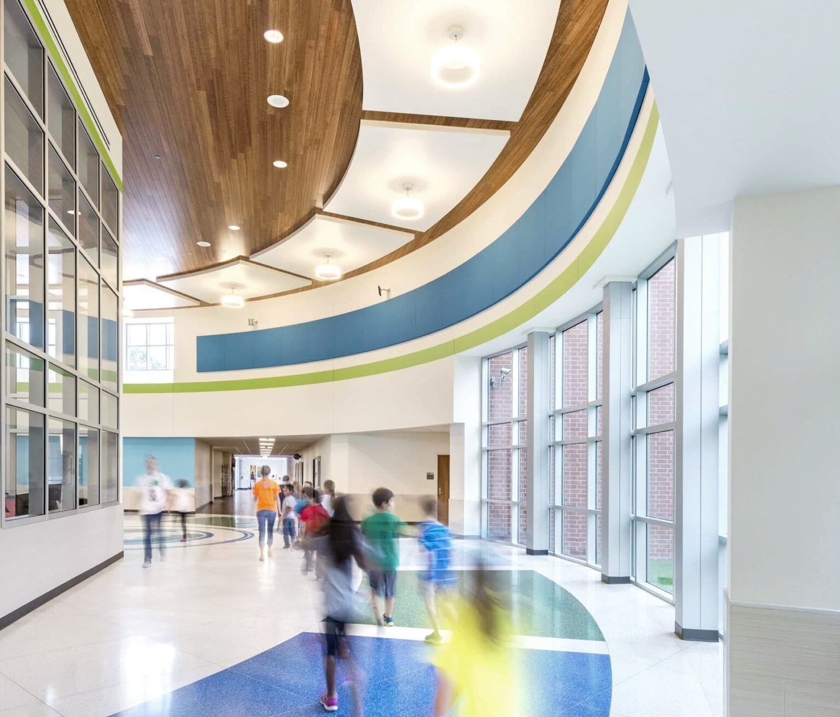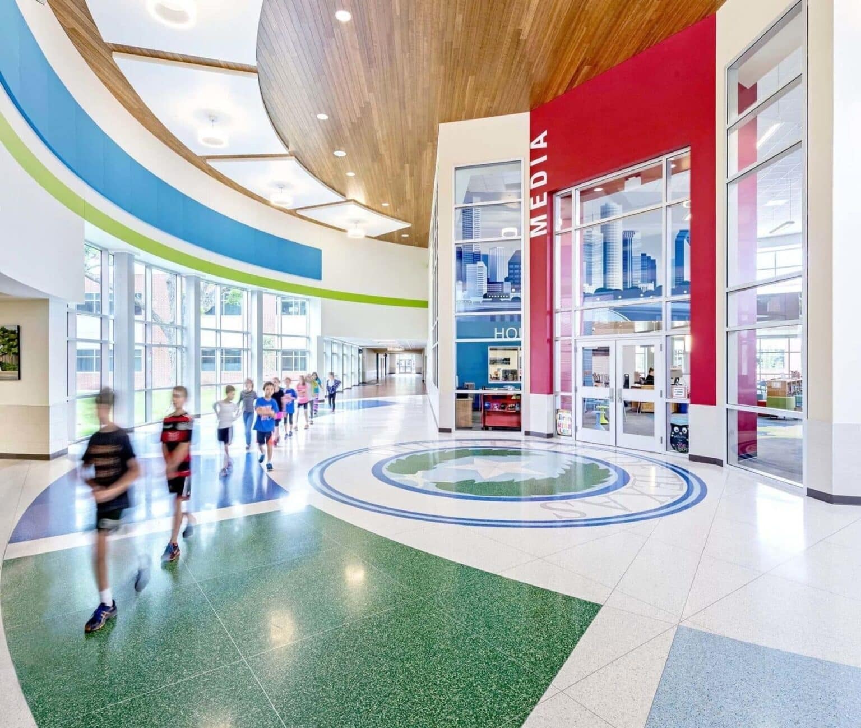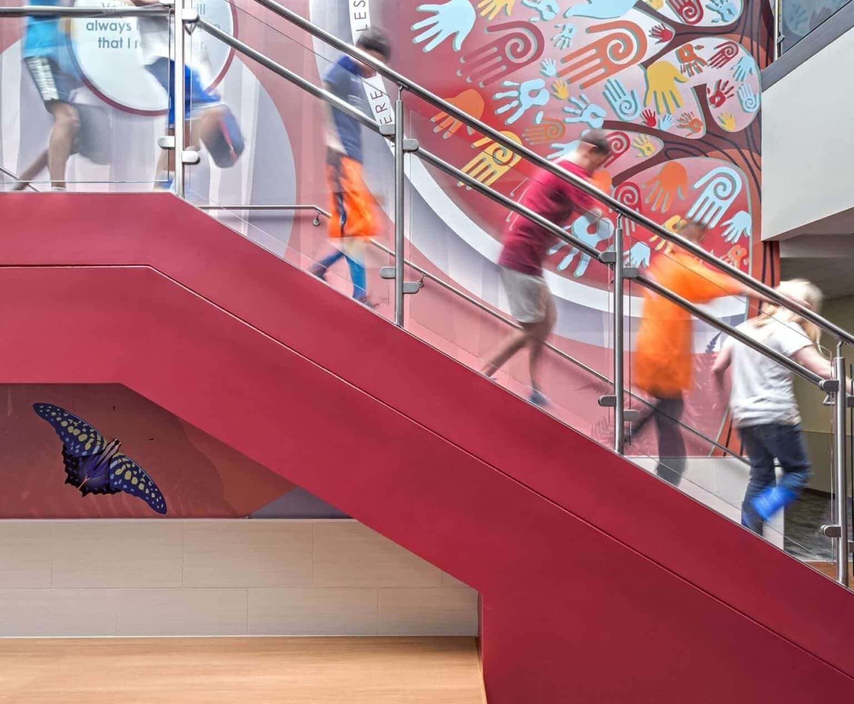Valley Oaks Elementary School
Located in a very traditional, yet transitional neighborhood just a few miles from downtown Houston, the original Valley Oaks Elementary was demolished and the site cleared for this replacement campus.
Client: Spring Branch Independent School District
Market: K-12 Education
Discipline: Architecture + Interiors
Project Area: 98,907 sq. ft.
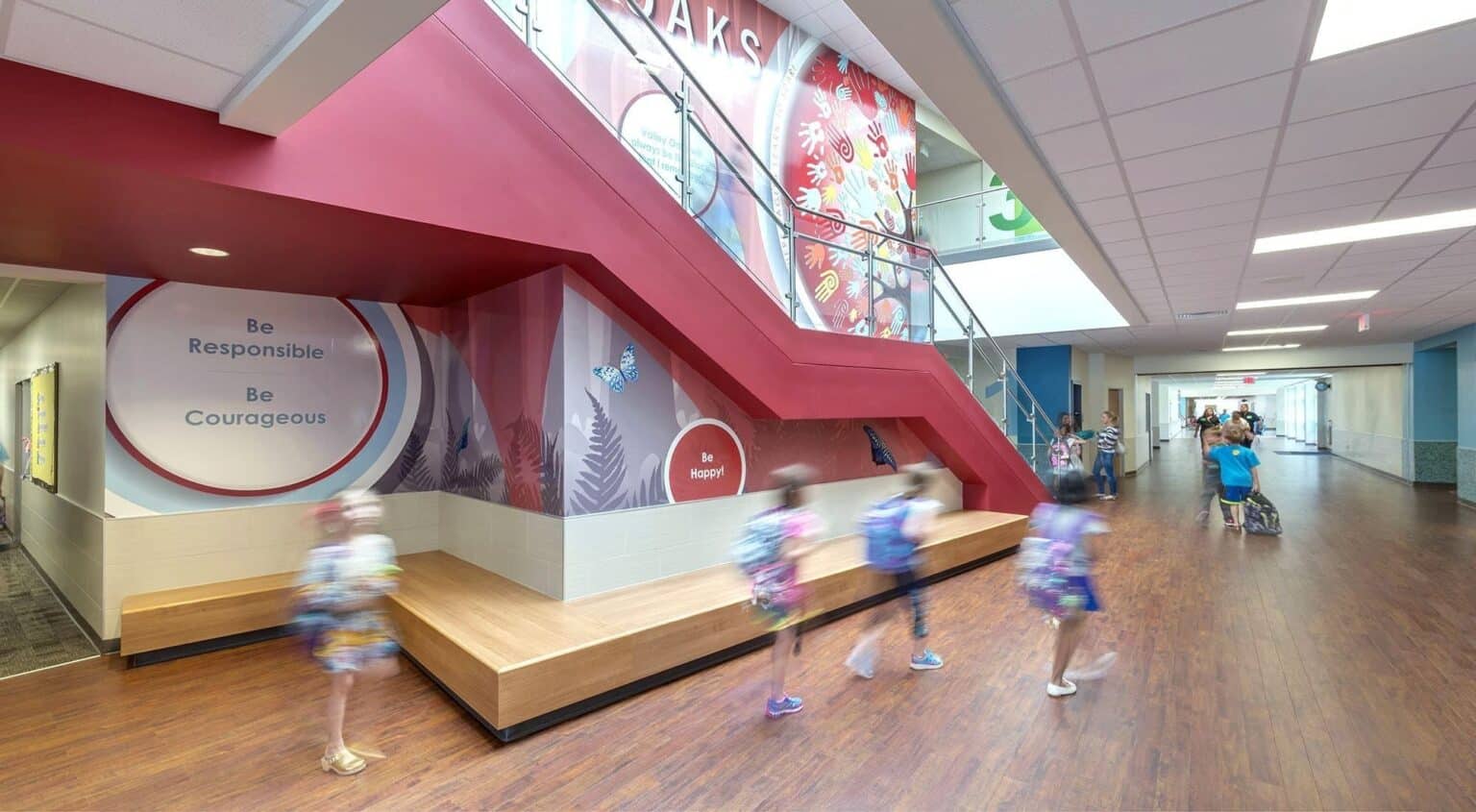
The new Valley Oaks Elementary School is a contemporary, two-story building designed for students Pre-K through 5th grade. The new facility showcases plenty of natural stone, red and cream colored brick, and metal panel accents. The library is the central element of the school’s plan, with main corridors intersecting the library to organize circulation and simplify navigation.
Extra care was taken to preserve many of the attractive older trees on the site and incorporate an existing gym into the design of the new building. The school’s main corridor provides seamless connectivity between activity areas like the library, cafeteria on the eastern side of the school, and the classroom wing to the south. This separation minimizes noise in classroom spaces and creates a beautiful, secure courtyard which recalls courtyards in the original building.
Awards
-
TASA/TASB Awards for Architectural Excellence: Design
