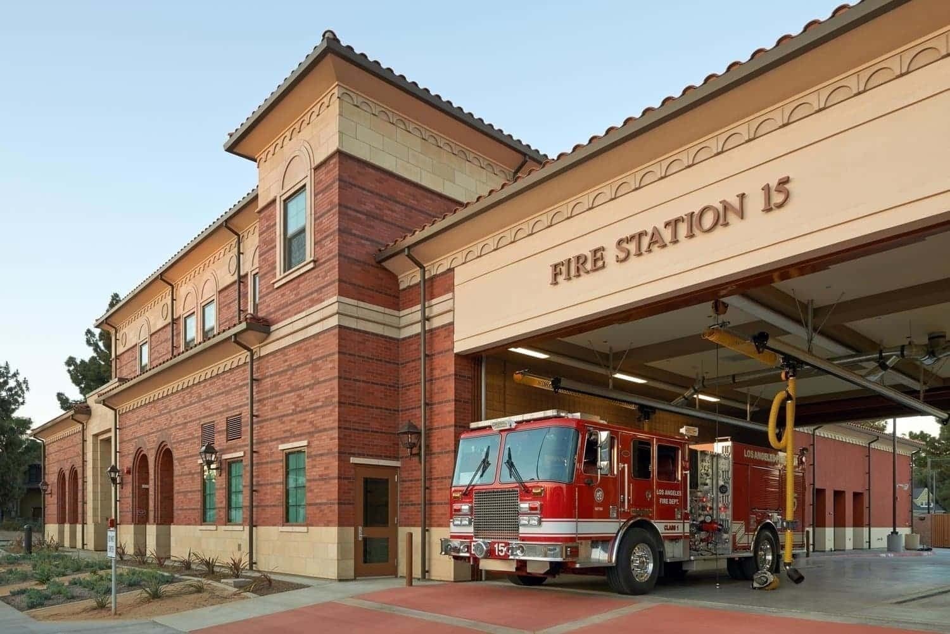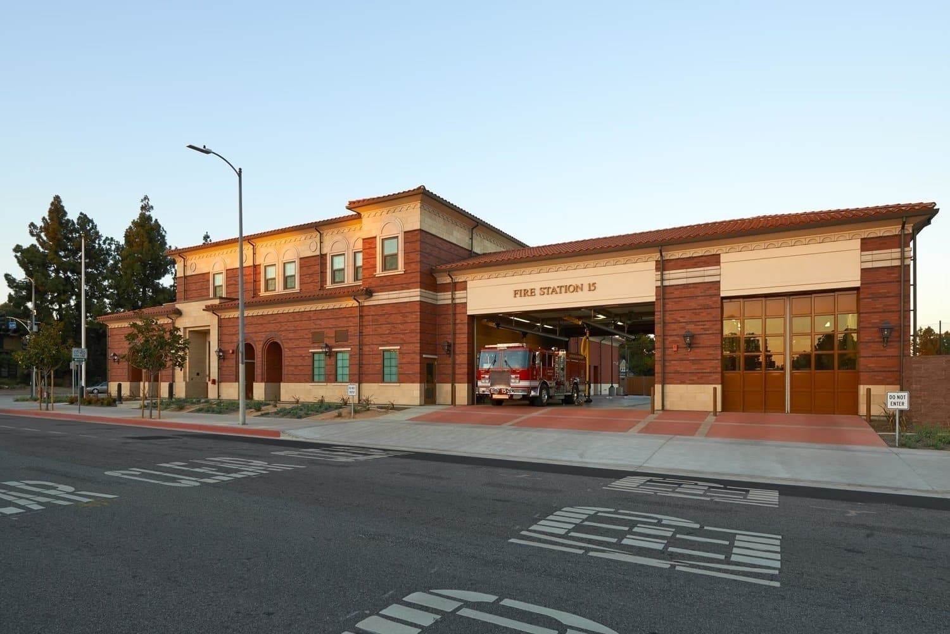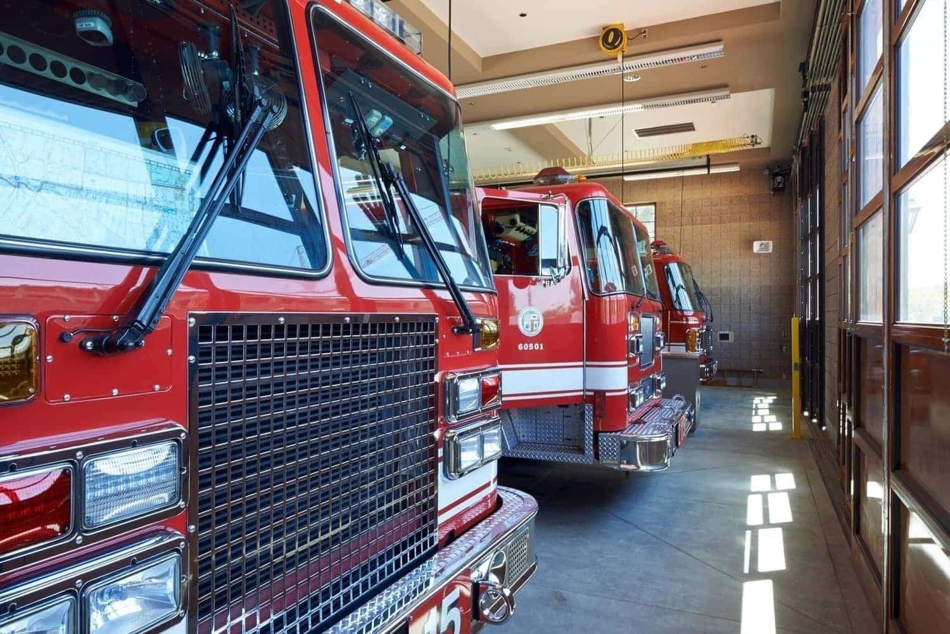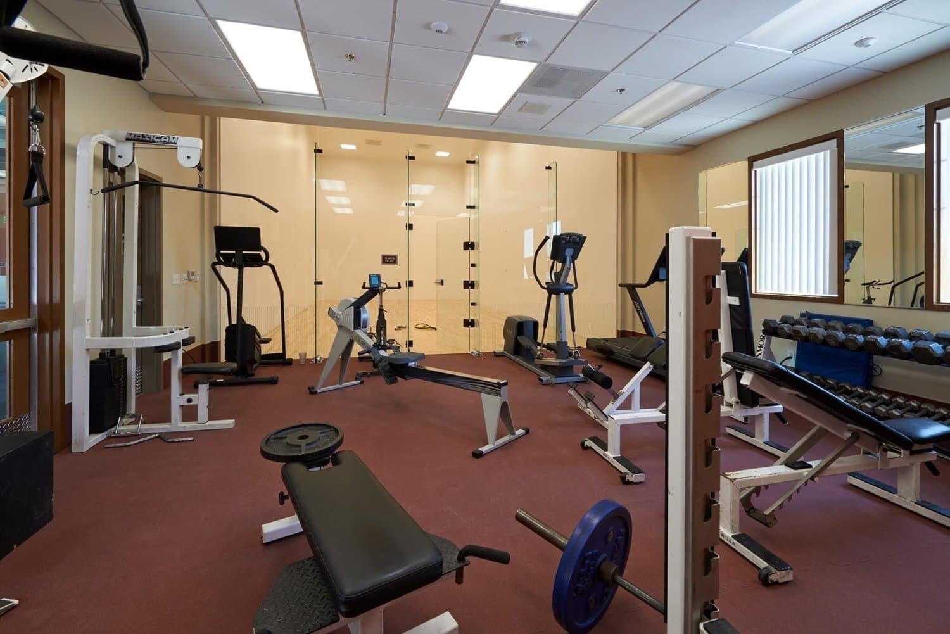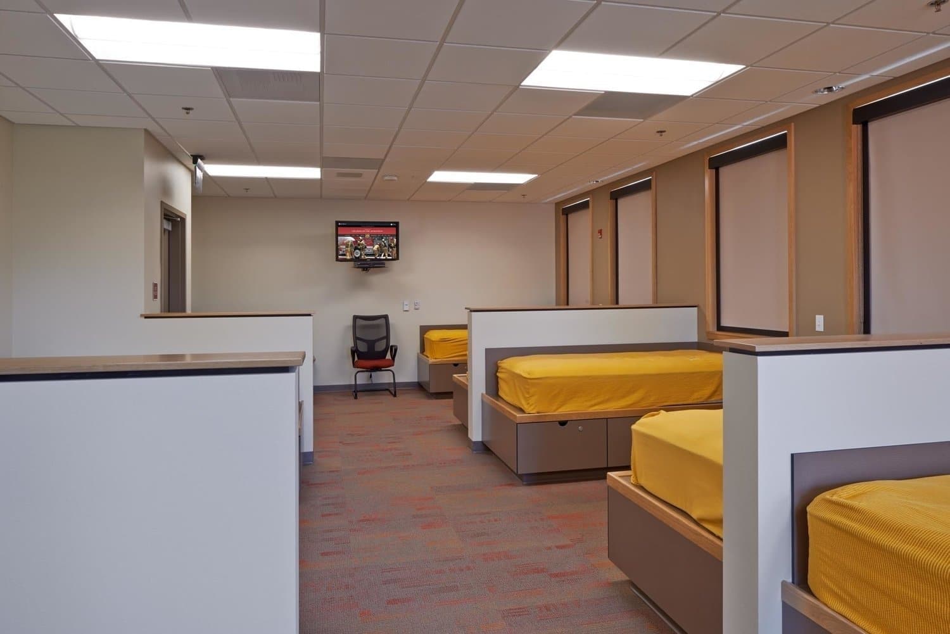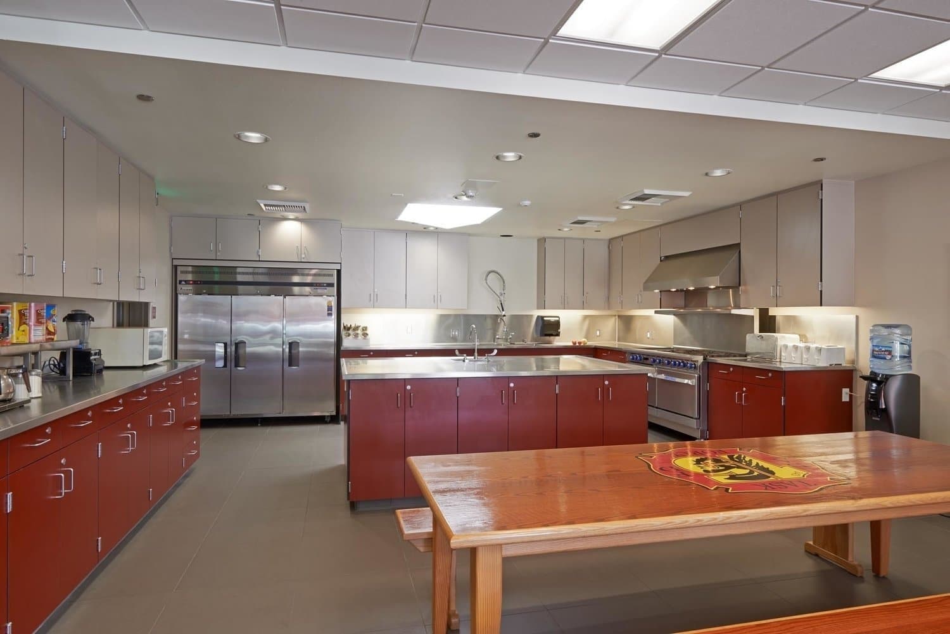USC Fire Station No. 15
In the fall of 2011, the University of Southern California found itself in the unusual position of having to build a replacement for Fire Station 15 in the City of Los Angeles.
Client: University of Southern California
Market: Civic + Government
Project Area: 17,000 sq. ft.
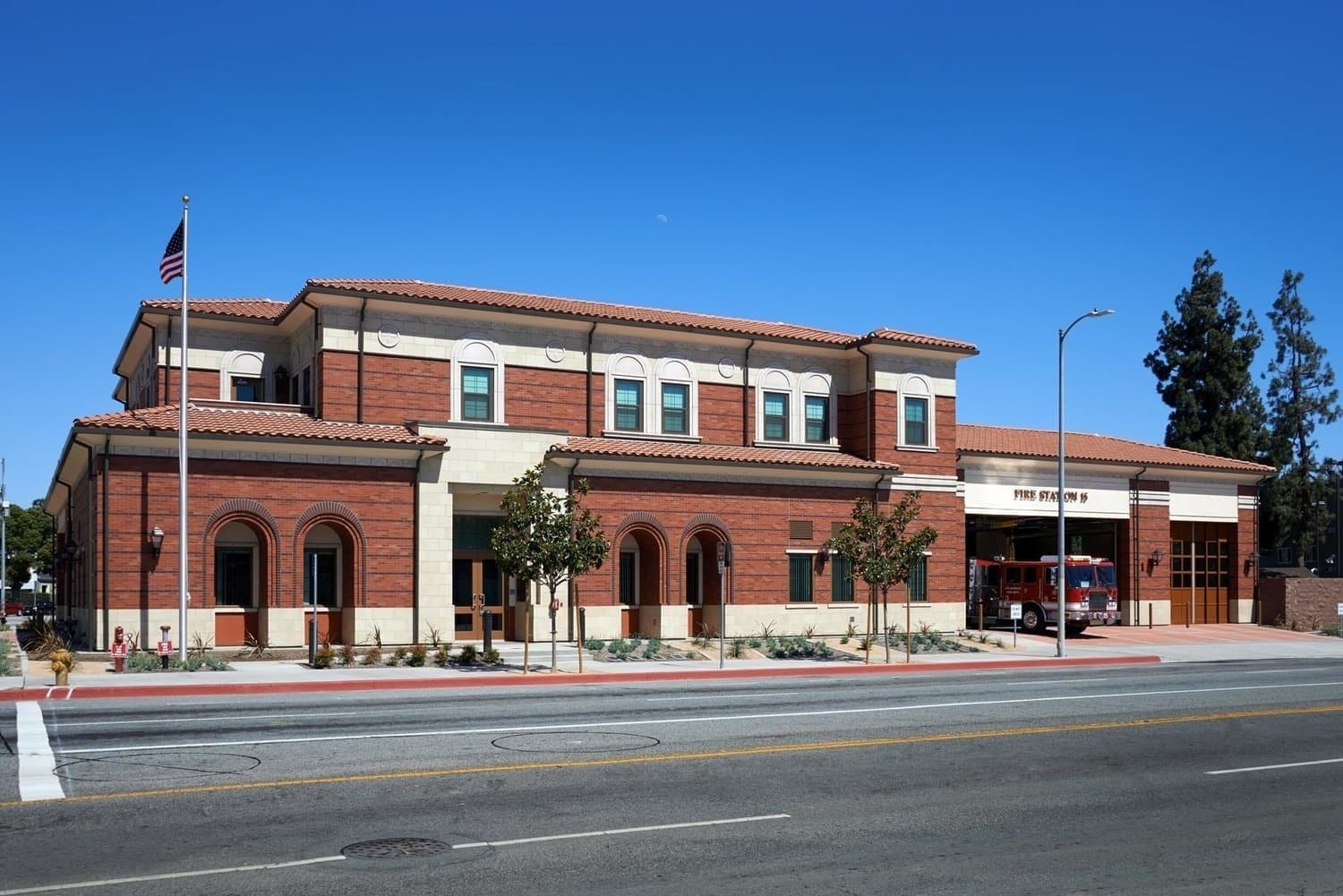
The new station is located on a one acre parcel at the southwest corner of West 30th Street and Hoover Street. The station is two-story and is designed to meet the requirements of the Los Angeles Fire Bond Program. The site is adjacent to McAlister Field which is the home of USC’s NCAA women’s soccer and lacrosse teams. Site features include a visitor parking area, secured fire fighter parking, emergency generator, above grade fueling and a hose drying tower. A new restroom facility for McAlister Field was also included in the project.
The building includes apparatus areas for both light and heavy duty fire vehicles, Administrative Offices, Kitchen, Day Room, Weight Training Room, racquetball court, dormitories, and the various support spaces required for a fire station of this type. The station can accommodate a staff of 17 with specific areas designed for both men and women.

