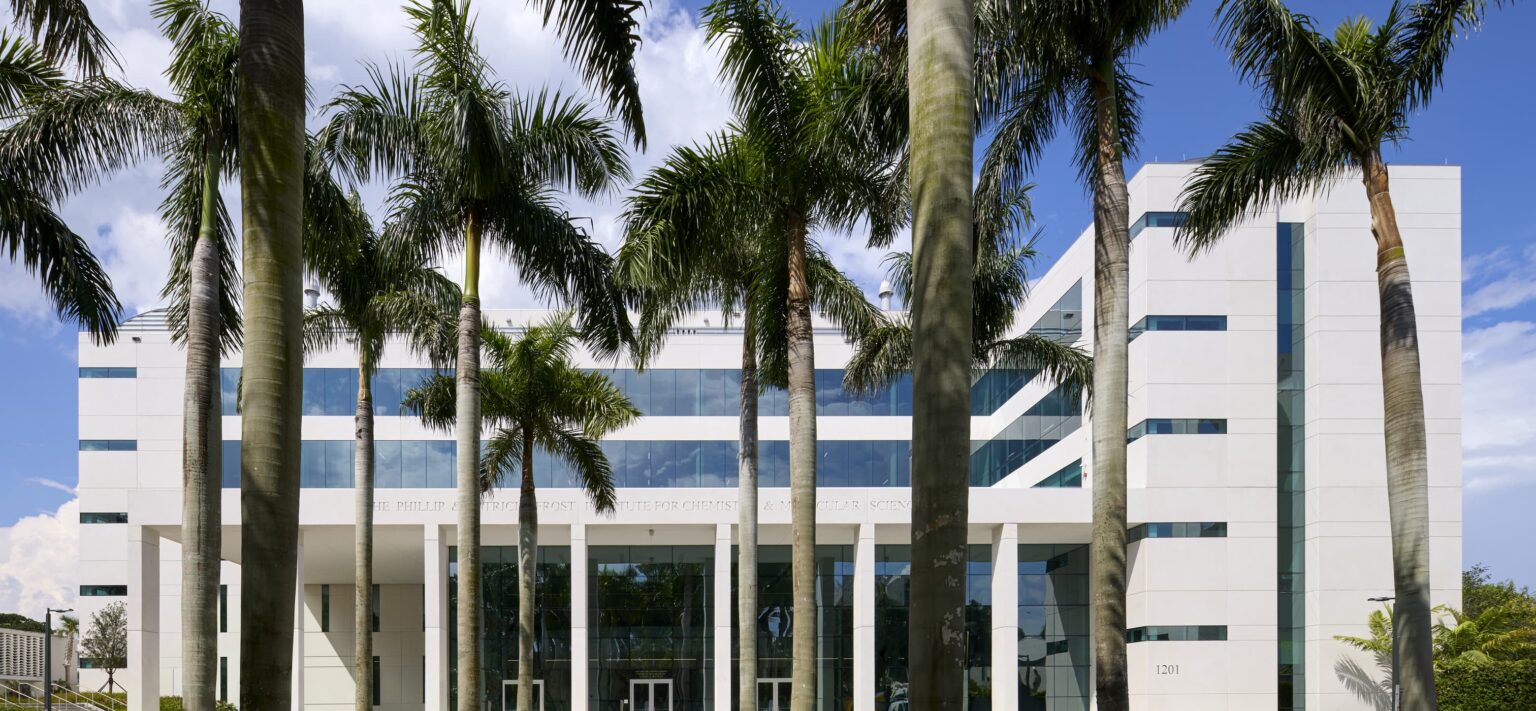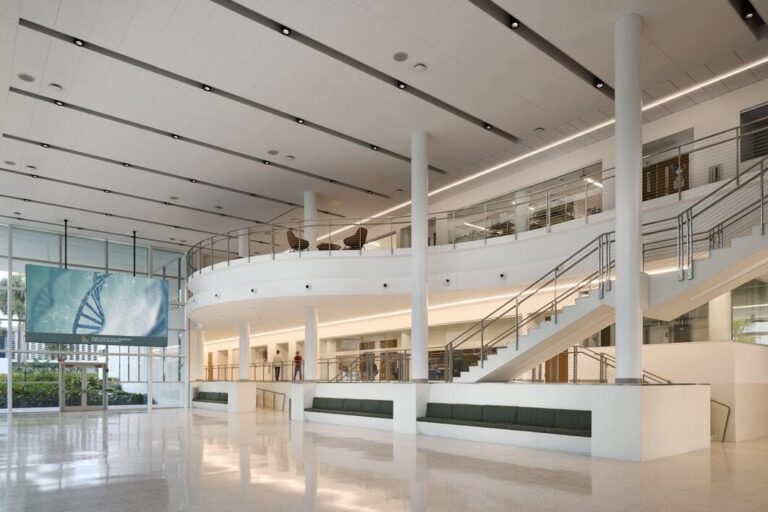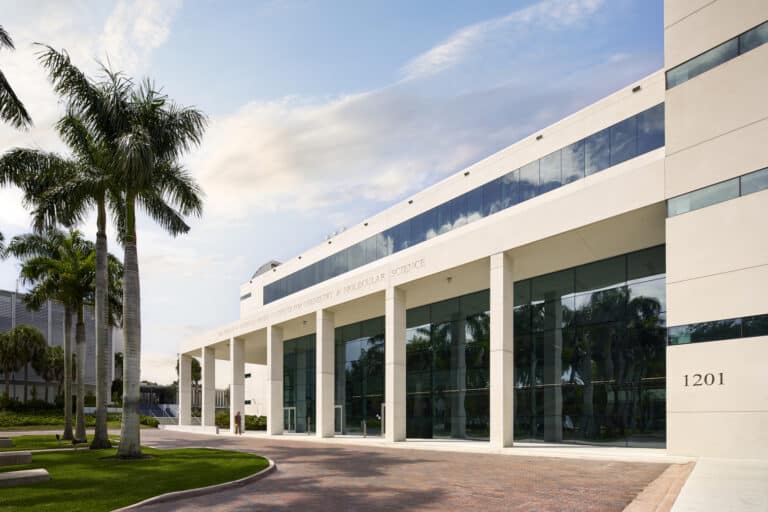University of Miami – The Frost Institute of Chemistry & Molecular Science
The Frost Institute of Chemistry and Molecular Science (FICMS) will focus on the comprehensive study of the chemical sciences, including basic and applied research to advance knowledge and technologies in chemistry, biochemistry, and engineering.
Client: University of Miami
Market: Higher Education
Project Area: 73,500 sq. ft.

Potential disciplines that may be served by the facility include chemistry, biochemistry, chemical and biomedical engineering, molecular biology, cell biology, materials science, and pharmacology. The building will be an iconic design intended to inspire collaboration and innovation, and to serve as an anchor for the science campus.
The building will support the problem-based research of 15 faculty-driven research teams. It will be approximately 85,000 SF and will consist of 3 floors of research labs and their associated support spaces, and one floor of flexible innovation labs and collaborative spaces. The first floor will have core facilities for imaging and materials characterization, a seminar room, and a great hall for events, collaboration and science on display. The design will be open and reconfigurable, to support a variety of a research projects. A series of informal collaboration spaces will be located throughout the building, to foster collaboration and sharing of ideas. There will also be a roof garden at the third level where research groups can meet to discuss their projects or where individual researchers can work while enjoying the view to the Palm Court.
The plan is organized into two wings, with research labs and write-up spaces in the longer east wing and the offices, conference rooms, break rooms and seminar room in the shorter west wing. The building is located at the terminus of two major circulation axes for the campus: Memorial Drive and the Palm Court, and the campus green. Its positioning will increase the visibility of the research and innovation happening within the labs.

