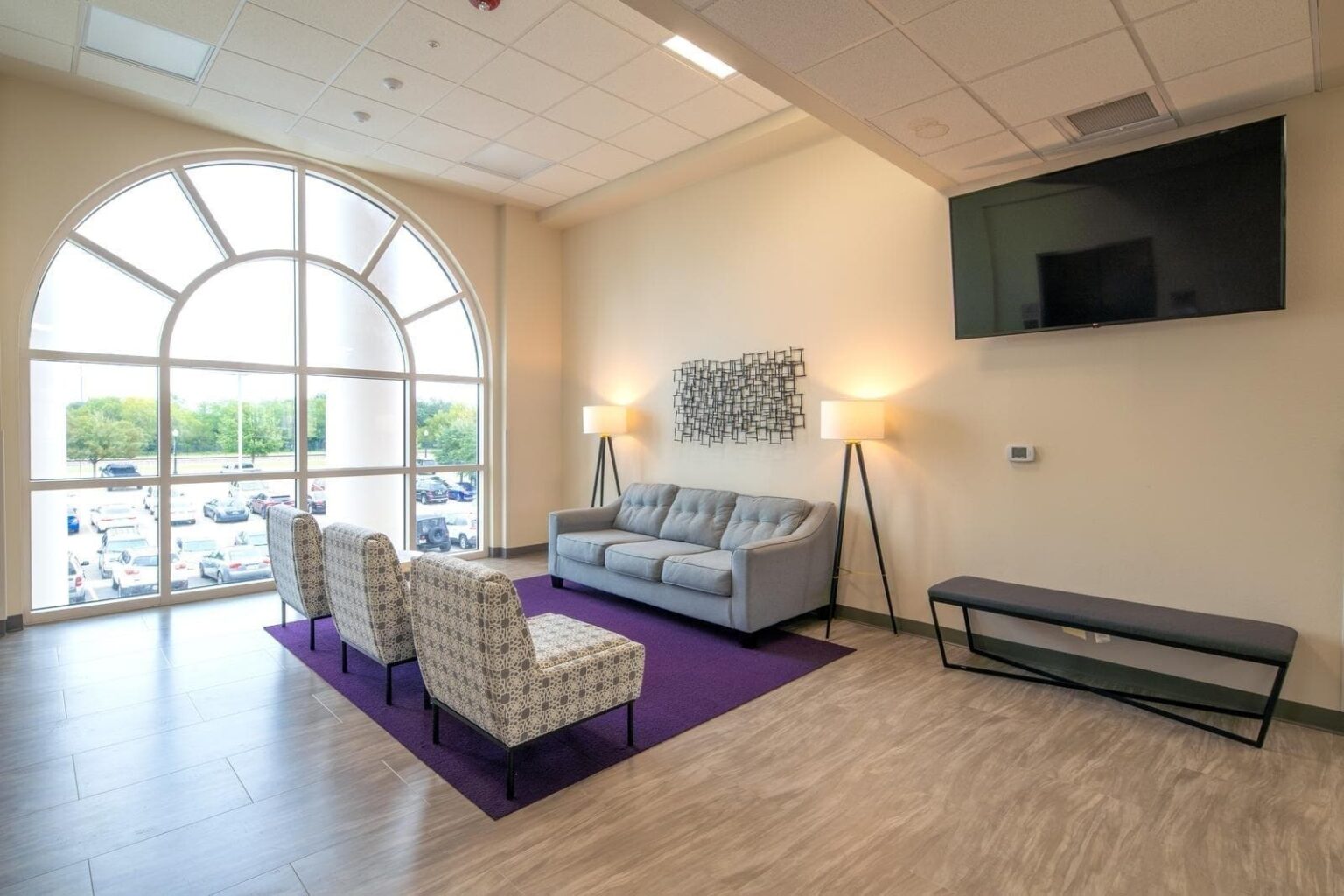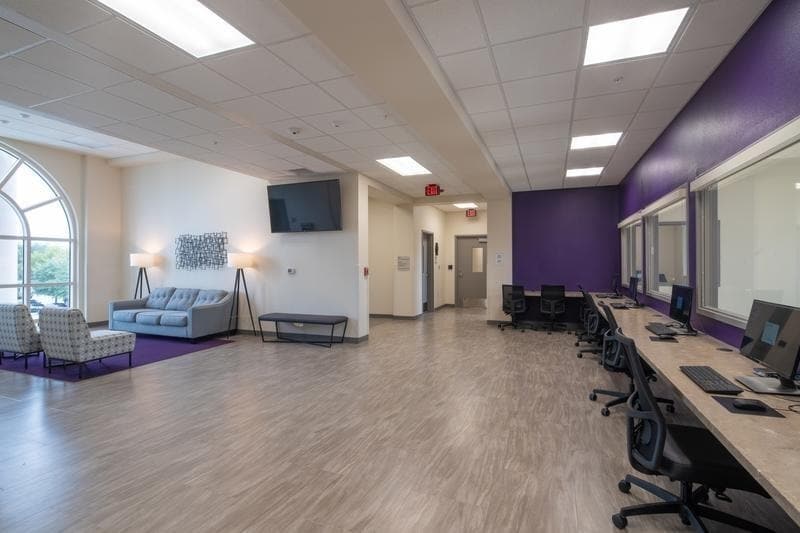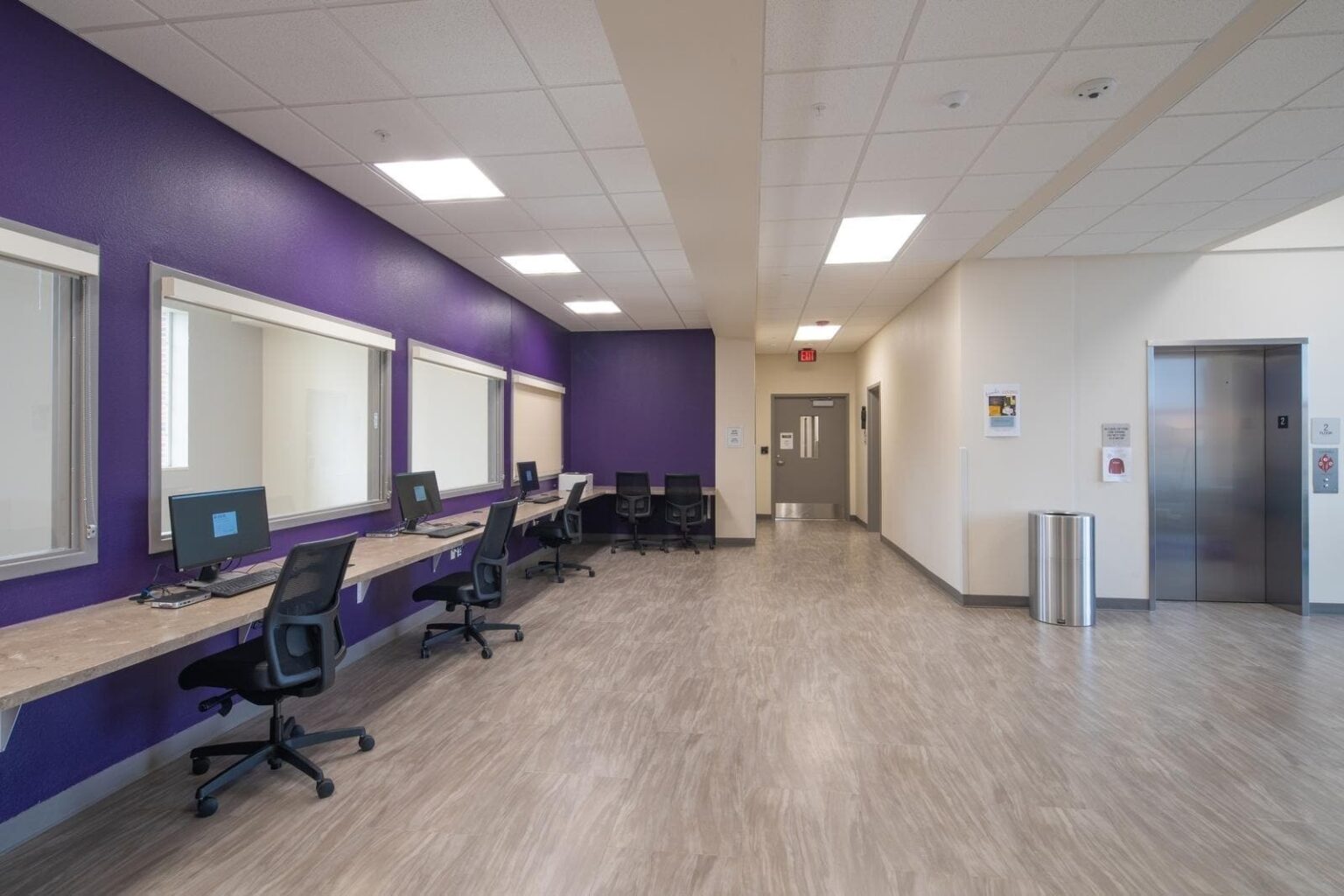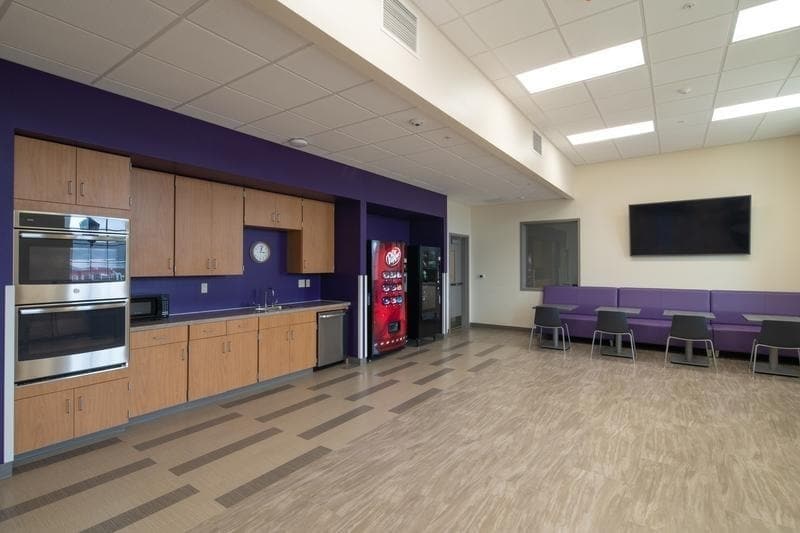University of Mary Hardin-Baylor – Lord Hall – Freshman Residence Hall
PBK as Architect of Record and Architecture Demarest as Design Architect teamed on Lord Hall on the UMHB campus in Belton, Texas.
Client: University of Mary Hardin-Baylor
Market: Higher Education
Project Area: 49,614 sq. ft.
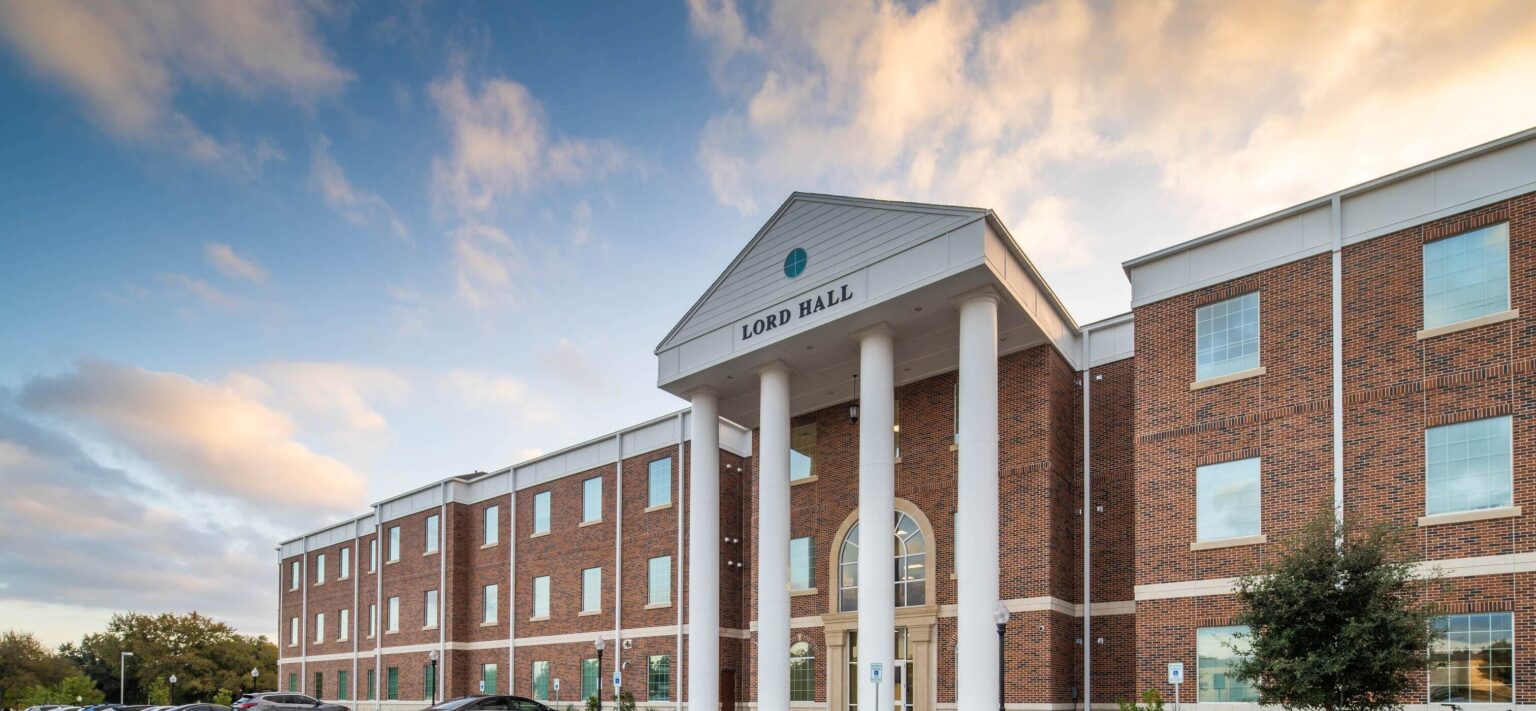
Residence Hall
This residence hall added 168 student beds, in two bed/one bath suites, to the university’s on campus housing stock. The building was located to provide better definition to the campus edge in that location, to articulate open space, and to enhance the campus environment. The architectural language reflected the existing character of the campus. The building’s design provides customizable access control by wing and floor, allowing the university to adapt to a changing student population. RA units were provided on each floor of both wings to provide additional passive access control. The core separating the two wings housed circulation and student amenities, and was laid out to provide visual control of all building access points.
