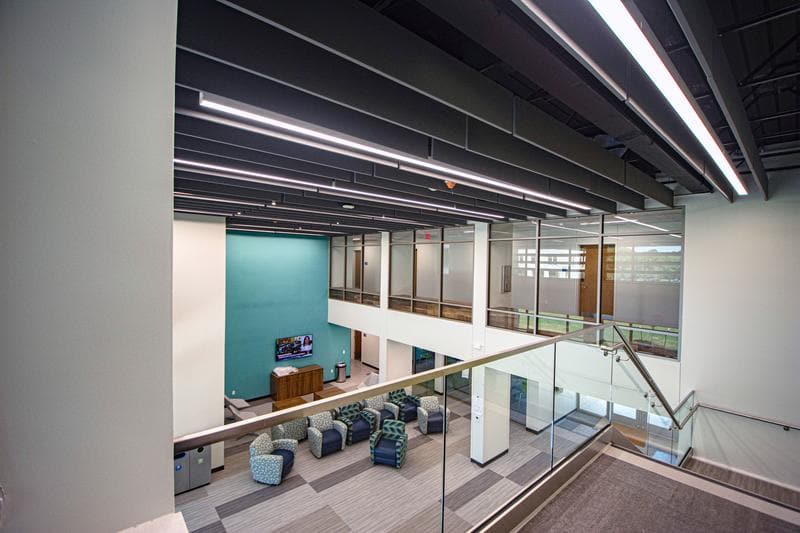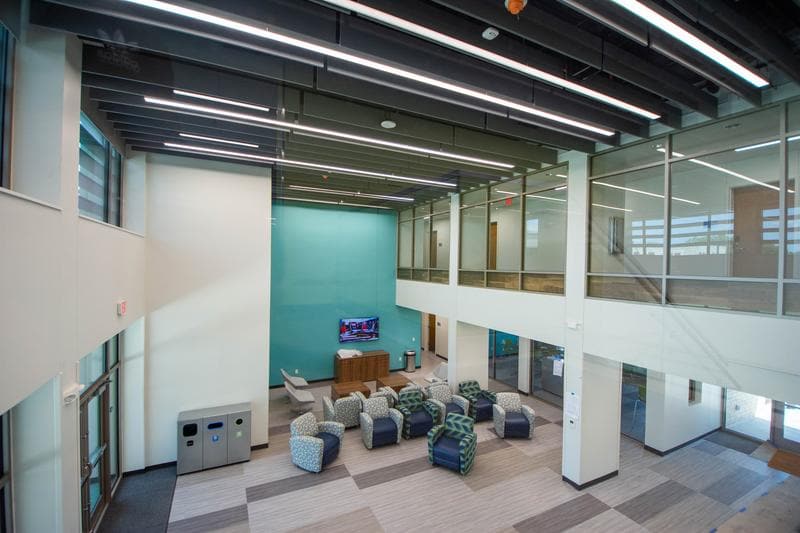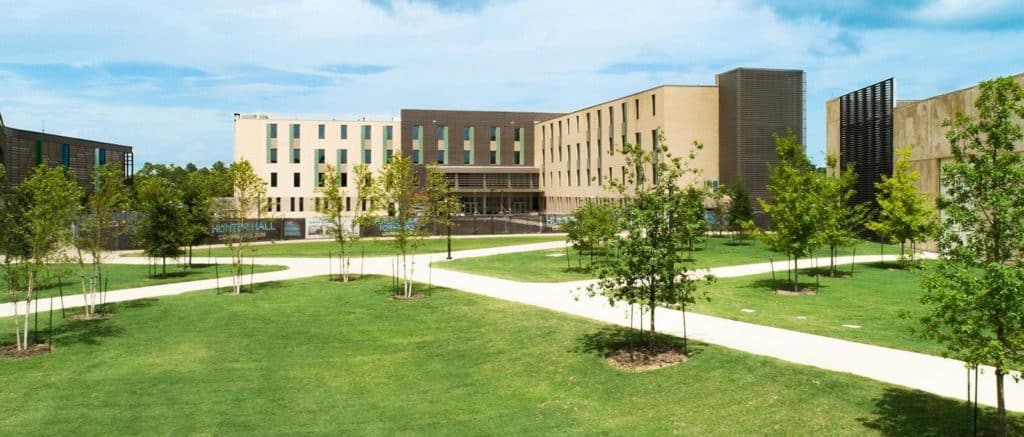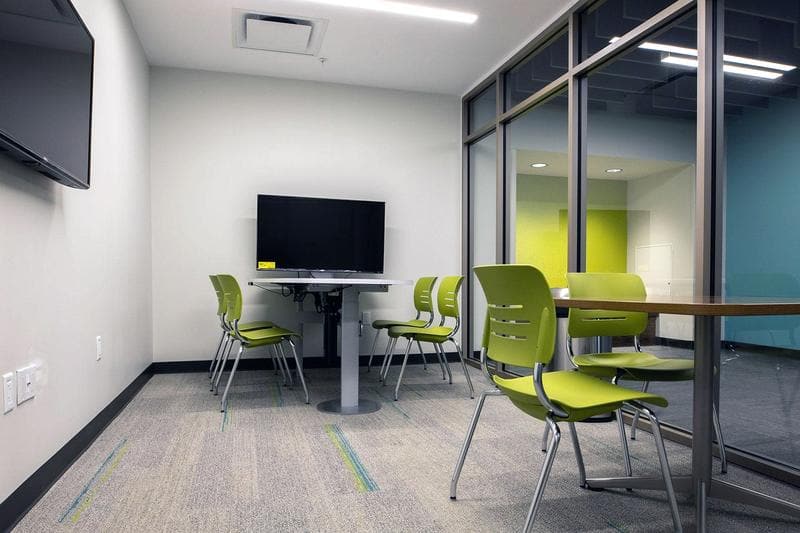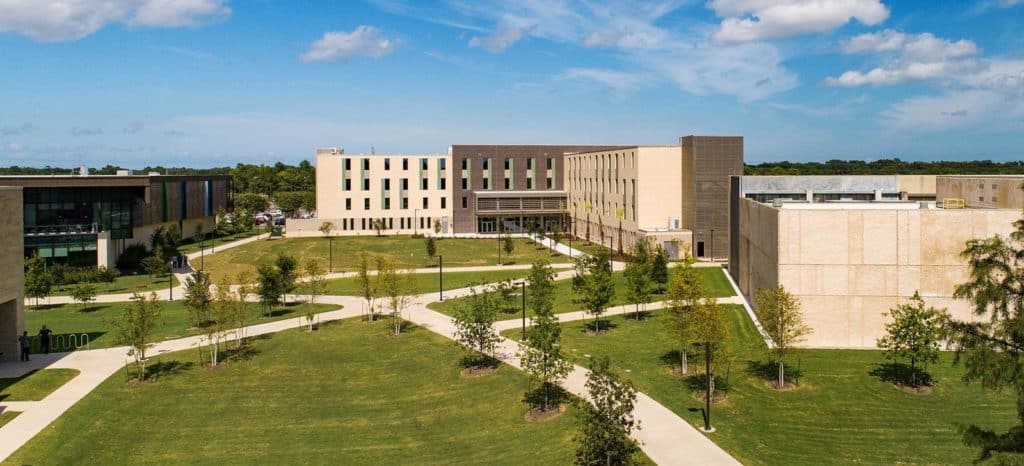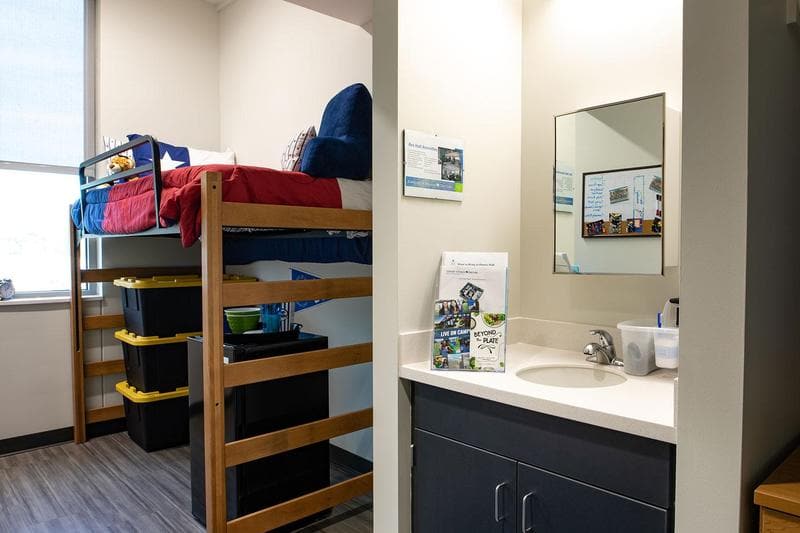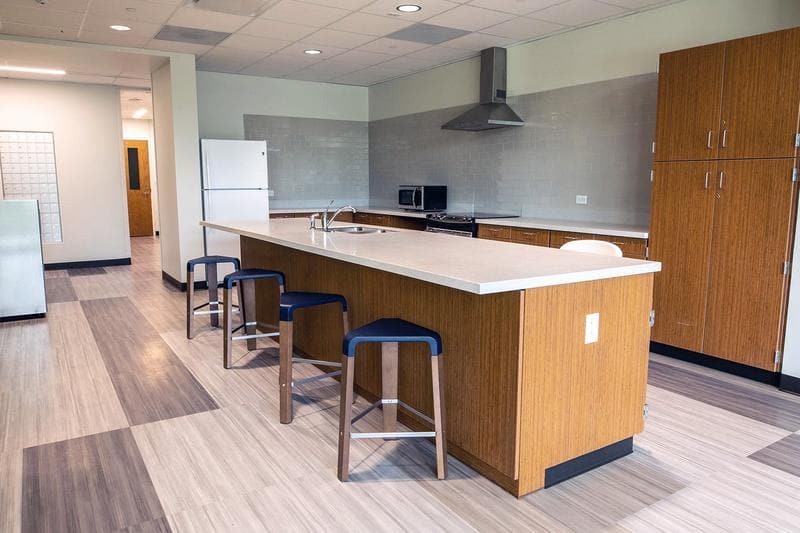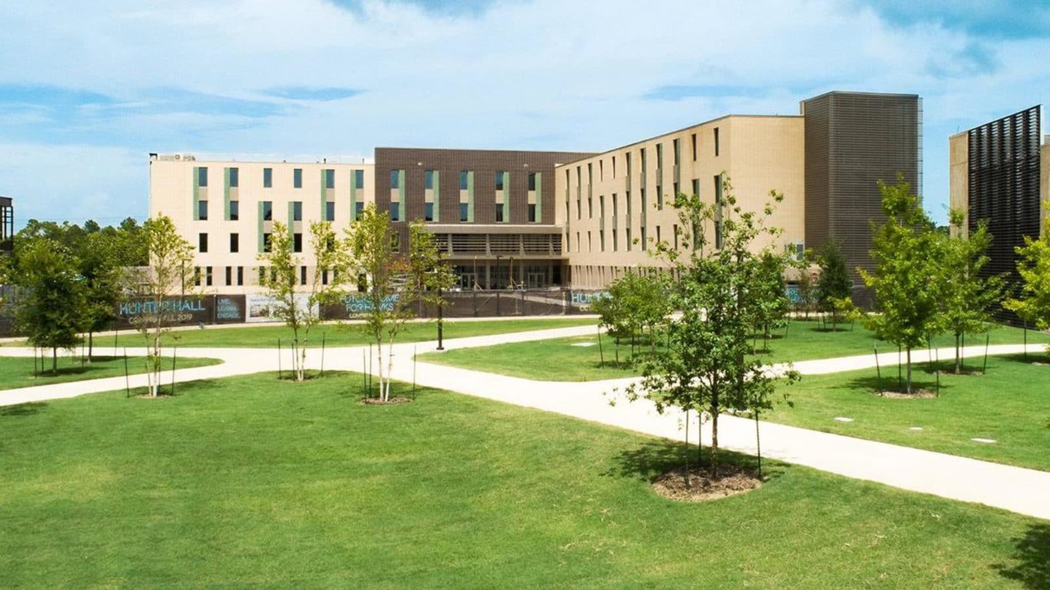
Hunter Hall Student Housing Building
More Info 

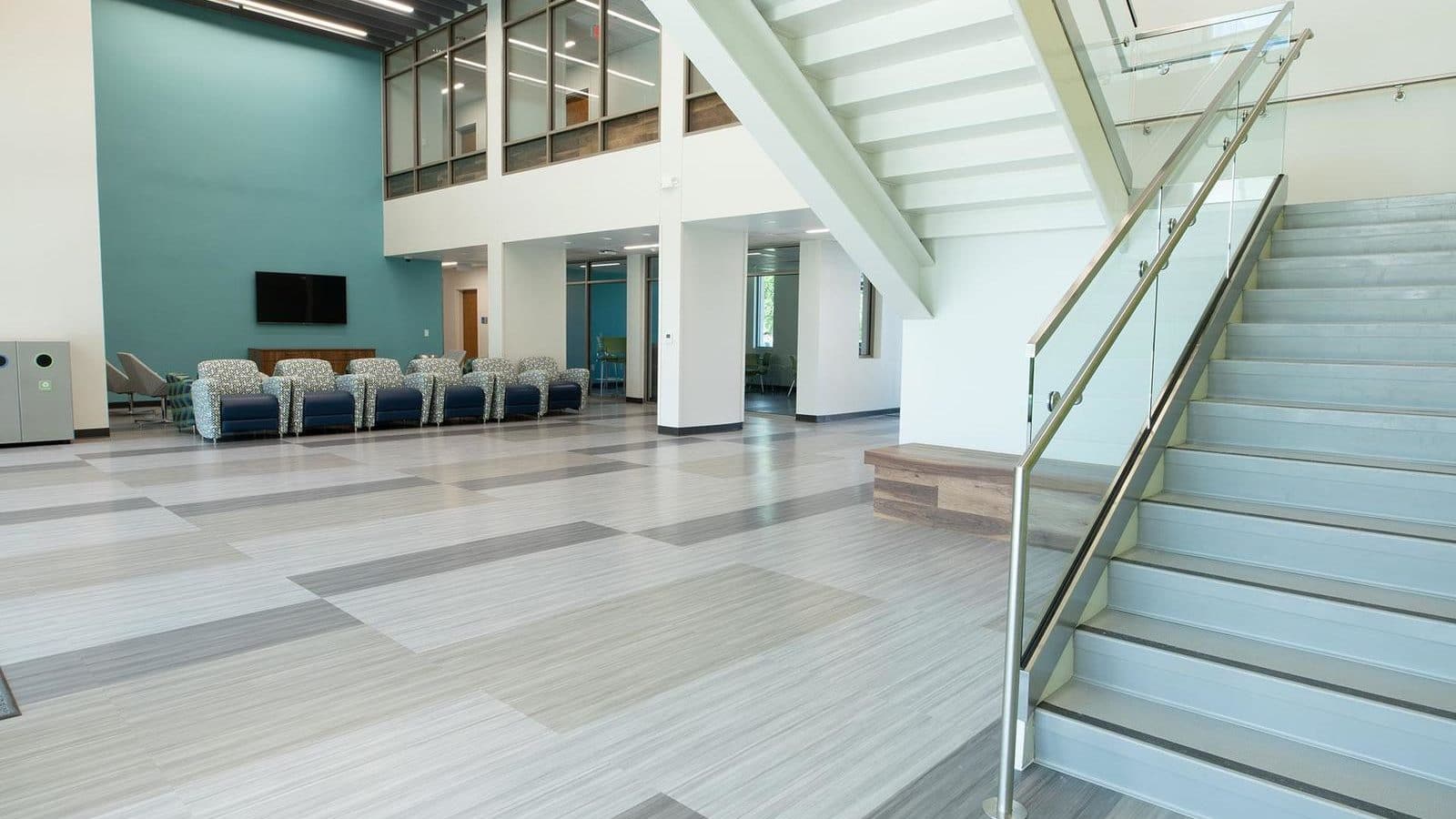
Hunter Hall Student Housing Building
More Info 

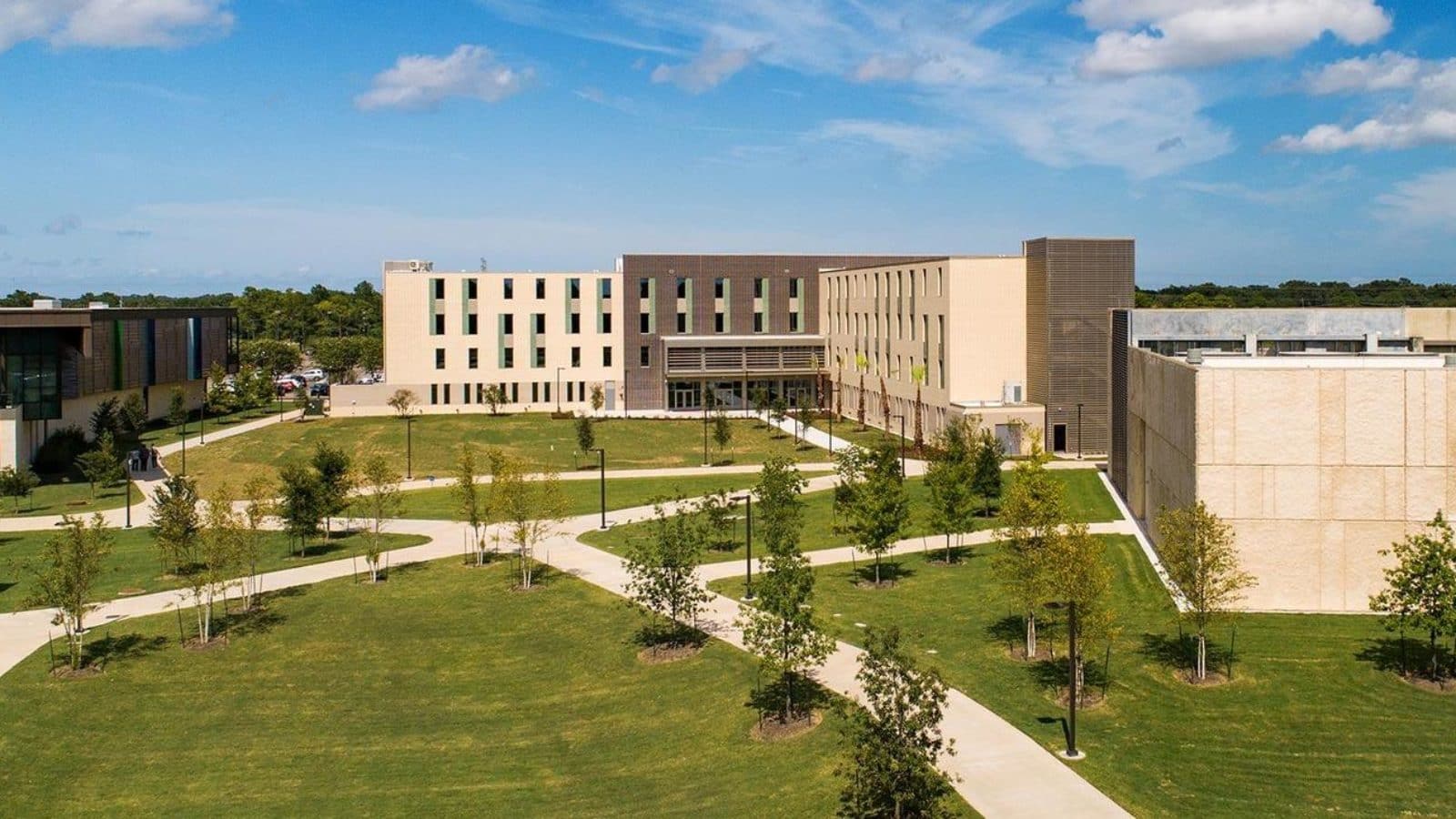
Hunter Hall Student Housing Building
More Info 

Hunter Hall Student Housing Building
Client: University of Houston – Clear Lake
Market: Higher Education
Discipline: Architecture + Interiors
Project Area: 62,579 sq. ft.
Award: 2019 Associated Builders & Contractors Greater Houston Chapter Excellence in Construction Award
PBK was chosen to provide program confirmation for the Student Housing Building, as well as design and construction administration services for the project on the campus of University of Houston–Clear Lake. This project is the first student housing on the campus after it became a four-year college. The project is sited to the north of the Student Services Building and the south of the new Recreation Center. Hunter Hall is a four story multi-wing residence hall that incorporates semi-suite and private student rooms, a community room, a community kitchen, laundry rooms, and lounge spaces per floor as well as open and enclosed study areas. The residence hall houses 294 student beds comprised of 118 double unit suites with two students in each of the two bedrooms sharing a bathroom between, 46 single unit suites with each bedroom sharing a bathroom, and 12 private single units. The facility also includes a director’s living unit along with a mini office suite with four offices, a conference room, building reception desk and mail room. The site includes outdoor patio terraces on the first level overlooking a pond to the south as well as a grass plaza area behind the building shielded by the “L” shape of the residence hall to the south and east and the recreation center to the north.
"PBK has always been customer focused and exceeded my expectations on each project. They are proactive in getting items taken care of and respond quickly to our requests for assistance."
Pamela Groves
Director of Building Maintenance, System Operations, University of Houston–Clear Lake
