University of Houston – Clear Lake Pearland – Health Sciences & Classroom Building
The Health Sciences and Classroom Building is an aesthetically appealing, energy-saving, and environmentally responsible multi-story academic and science building for the University of Houston-Clear Lake Pearland campus.
Client: University of Houston – Clear Lake
Market: Higher Education
Discipline: Architecture + Interiors
Project Area: 70,000 sq. ft.
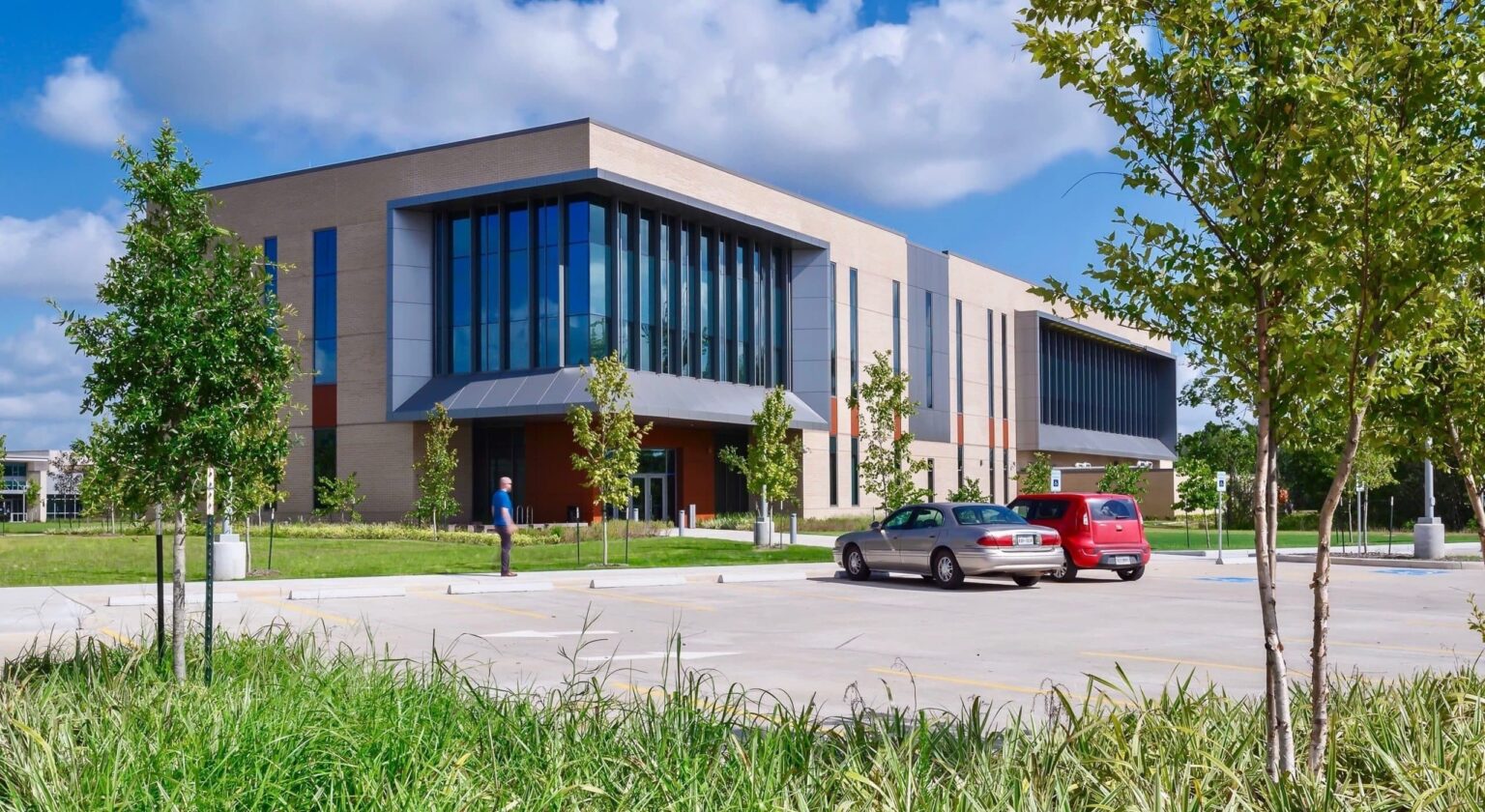
The building was completed on time and under budget—always the goal of PBK on any project we design.
It is approximately 70,000 GSF in size and accommodates nursing and other healthcare-related programs. Building was designed for students who want to complete their undergraduate education and earn a bachelor’s degree to become a registered nurse. And, with the opening of this facility, it opened a door to a partnership between UHCLP and Alvin Community College. This enables Alvin Community College to also offer its students undergraduate courses, so that it would be the first four-year university for Brazoria County.
The building was completed on time and under budget—always the goal of PBK on any project we design. The result is an open and airy building that is efficient to operate and maintain. It offers incredible return on investment, built to support programming that serves both the student body and the surrounding community.
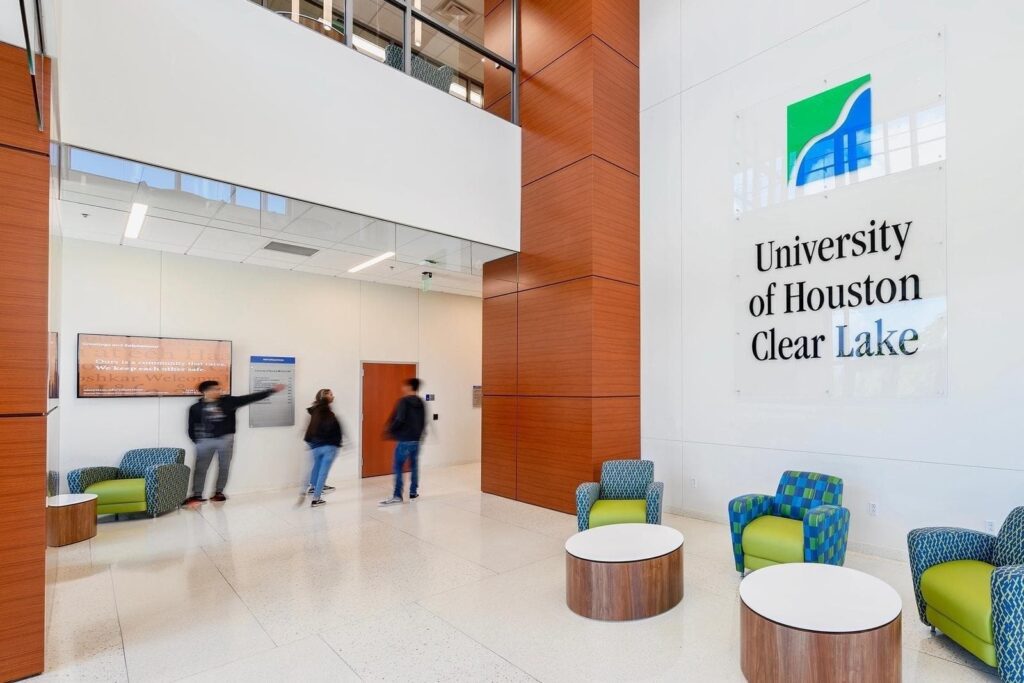
UHCL Pearland is situated in an area of Greater Houston that is seeing tremendous growth and development.
This campus and building are located less than 20 miles from the world-renowned Downtown Houston Medical Center, and only 9 miles from the Pearland Medical Center. The nursing and healthcare programs this facility was designed to support is, therefore, in close proximity to some of the best healthcare resources and employment opportunities available, and the program was designed to prepare students to be highly competitive for these careers. This facility comprises four 60-seat classrooms and a 100-seat lecture hall, a computer teaching lab, and two science teaching labs.
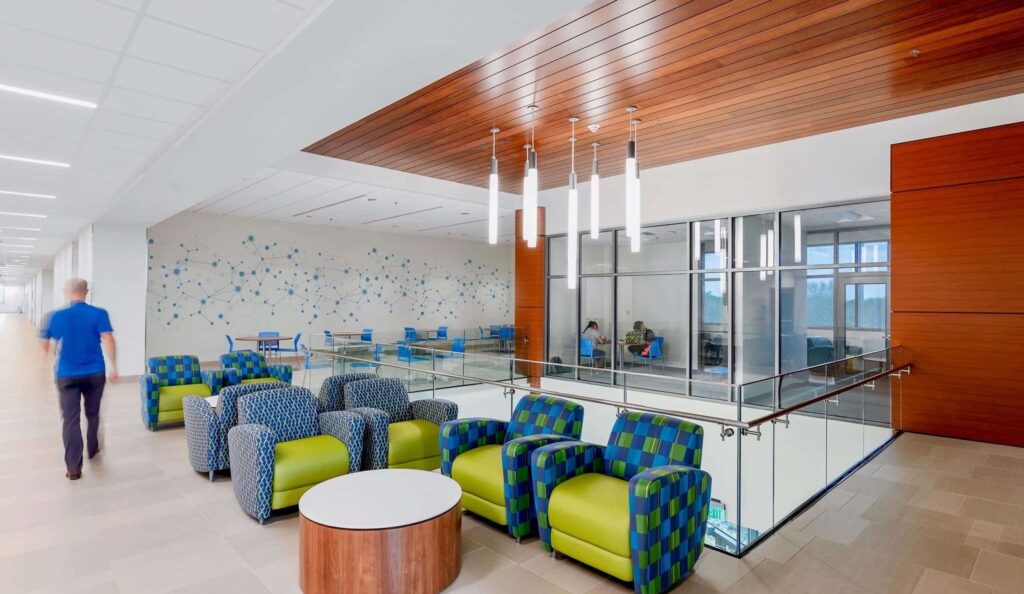
A 32-seat biology lab and a 30-seat chemistry lab are equipped help students learn the practical medicine of science, and a Nursing Simulation Lab provides the active, hands-on training necessary to treat patients. PBK is a national leader of Health Science facilities, having completed over 40 in the last five years. A unique qualification we are able to offer clients like University of Houston-Clear Lake Pearland is our in-house healthcare studio, with architecture professionals with particular expertise in healthcare training facilities.
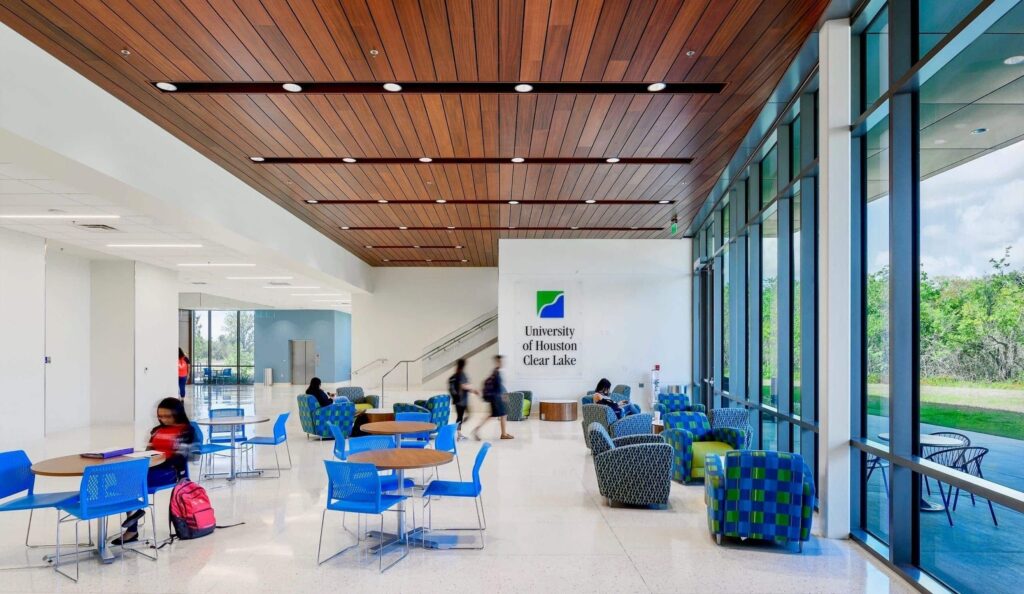
The campus expanded from 9 acres to an additional 14 acres with land donated by the City of Pearland to support campus growth.
Consequently, the construction of the Health Sciences and Classrooms Building on the Pearland Campus aimed to respond in kind and support an ongoing collaborative and social interactivity between it and the surrounding community. Through the design and development process, PBK learned from the owner that a particular hope of the school was that the new building for the nursing program might create opportunities to educate and serve on matters of health. Additionally, UHCL seeks to partner with other community and healthcare institutions to host activities. PBK met these goals with clinics on the first floor, offering care to the general public. There is a Center for Autism and Developmental Disabilities (CADD) clinic, and a Licensed Professional Counselors Program (LPCP), with potential to function as a clinic both able to this expectation with care that helps a broad demographic of the local population.
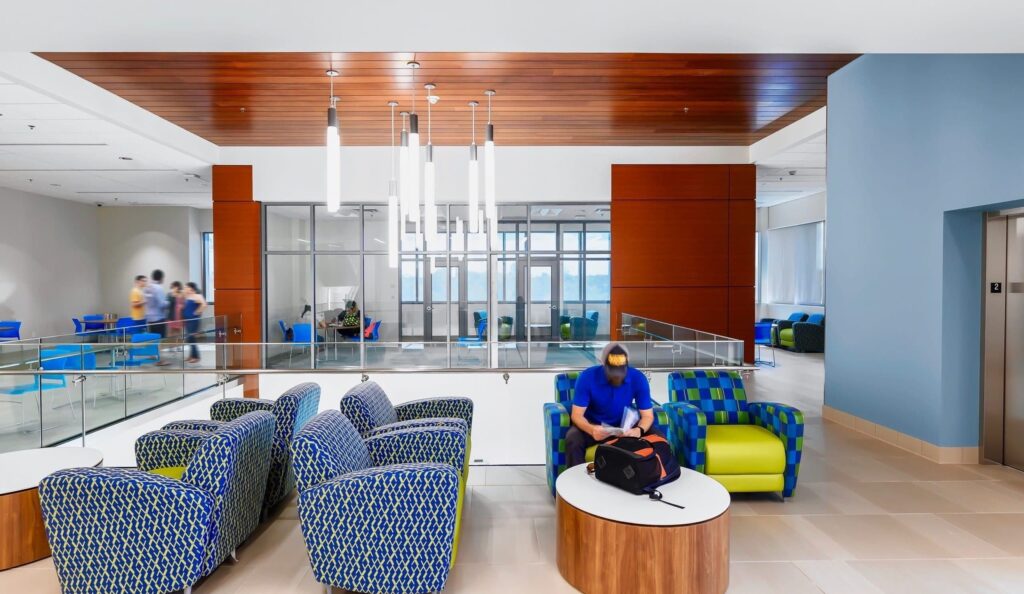
Awards and Recognition
-
2019 Associated Builders & Contractors Greater Houston Chapter Excellence in Construction Award