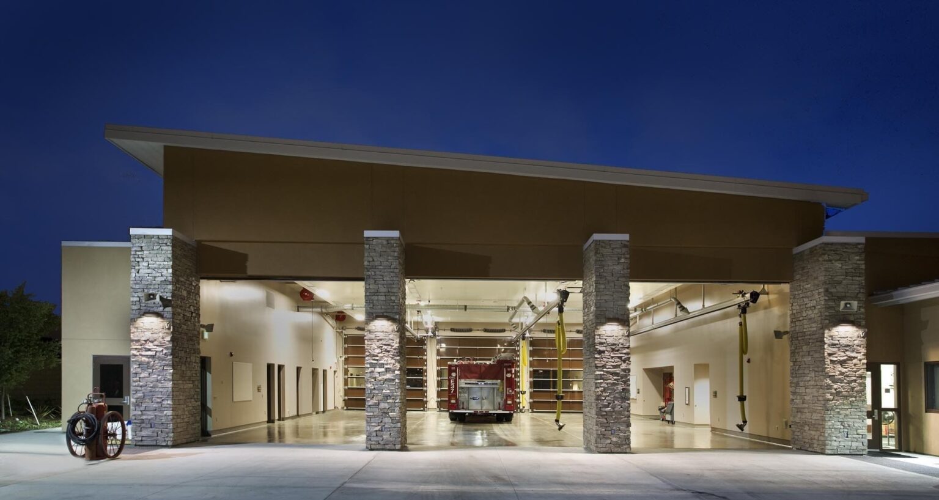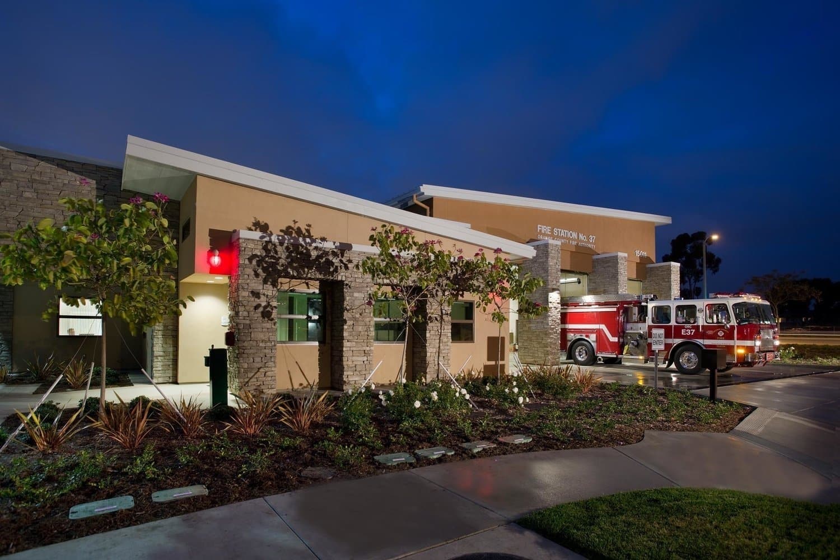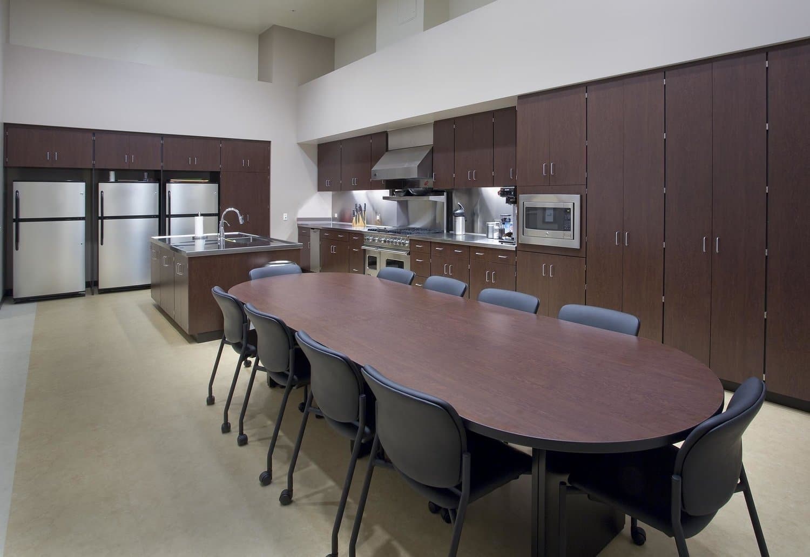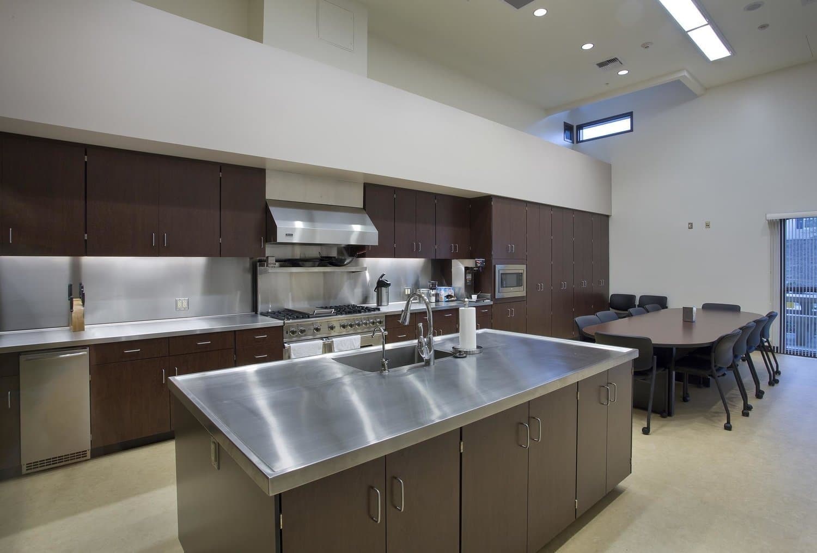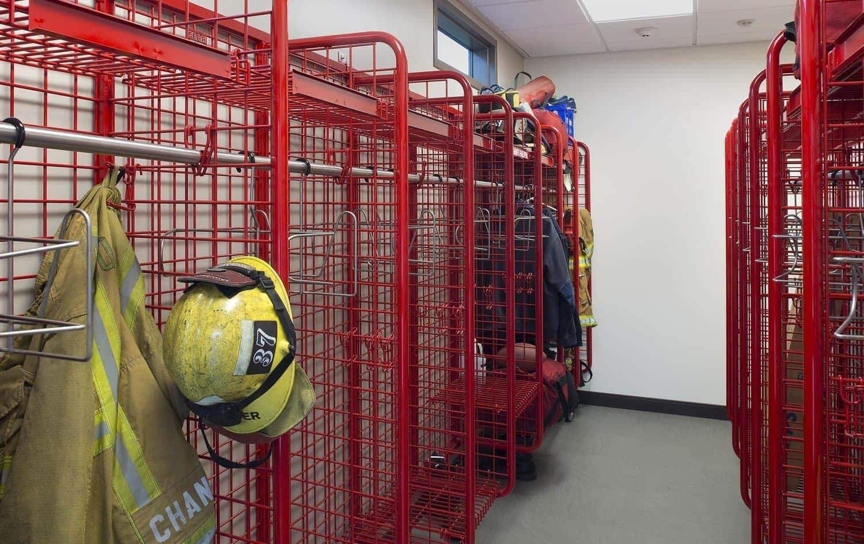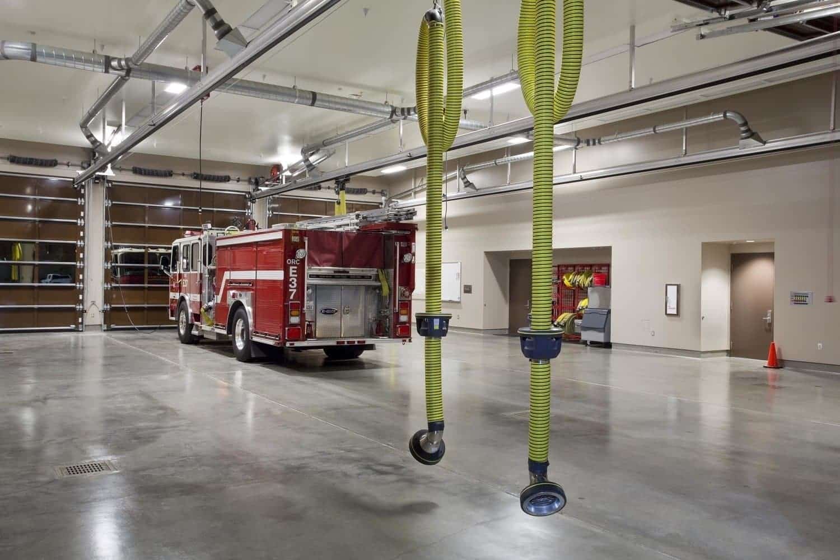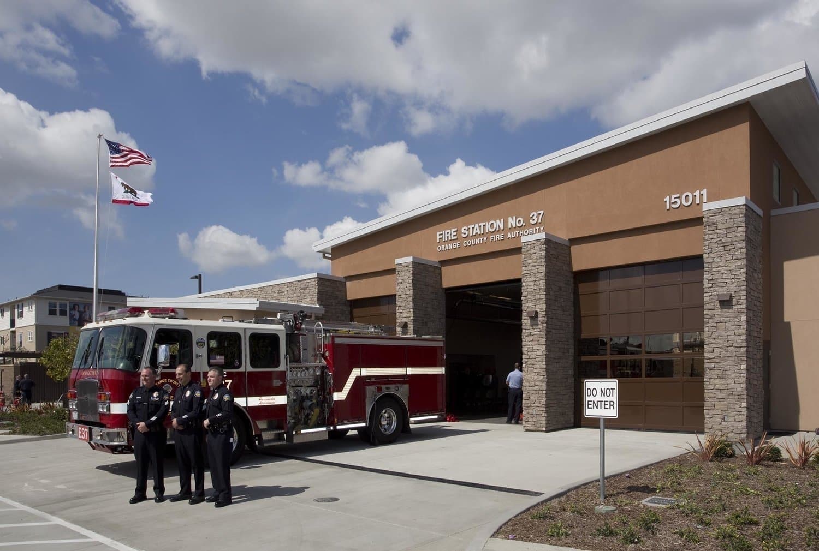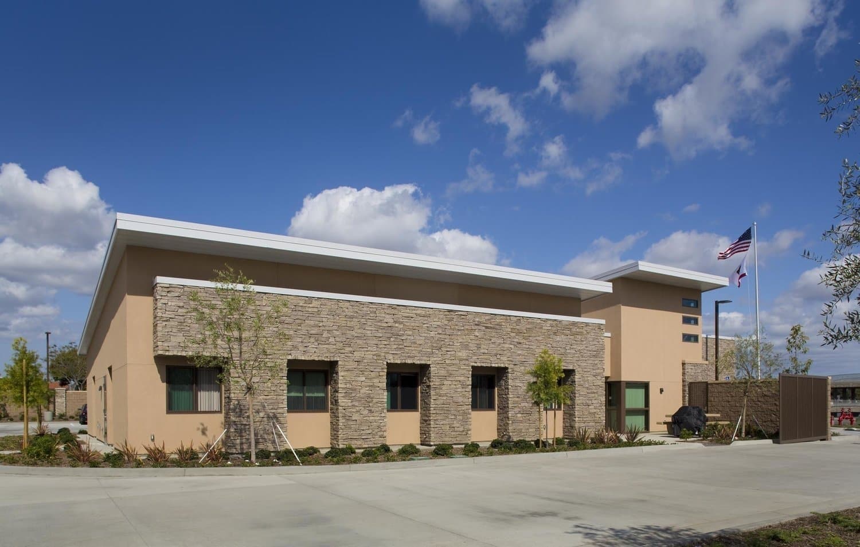Tustin Fire Station
No. 37
Fire Station No. 37 is a new facility built by the City of Tustin for the Orange County Fire Authority.
Client: City of Tustin
Market: Civic + Government
Project Area: 9,667
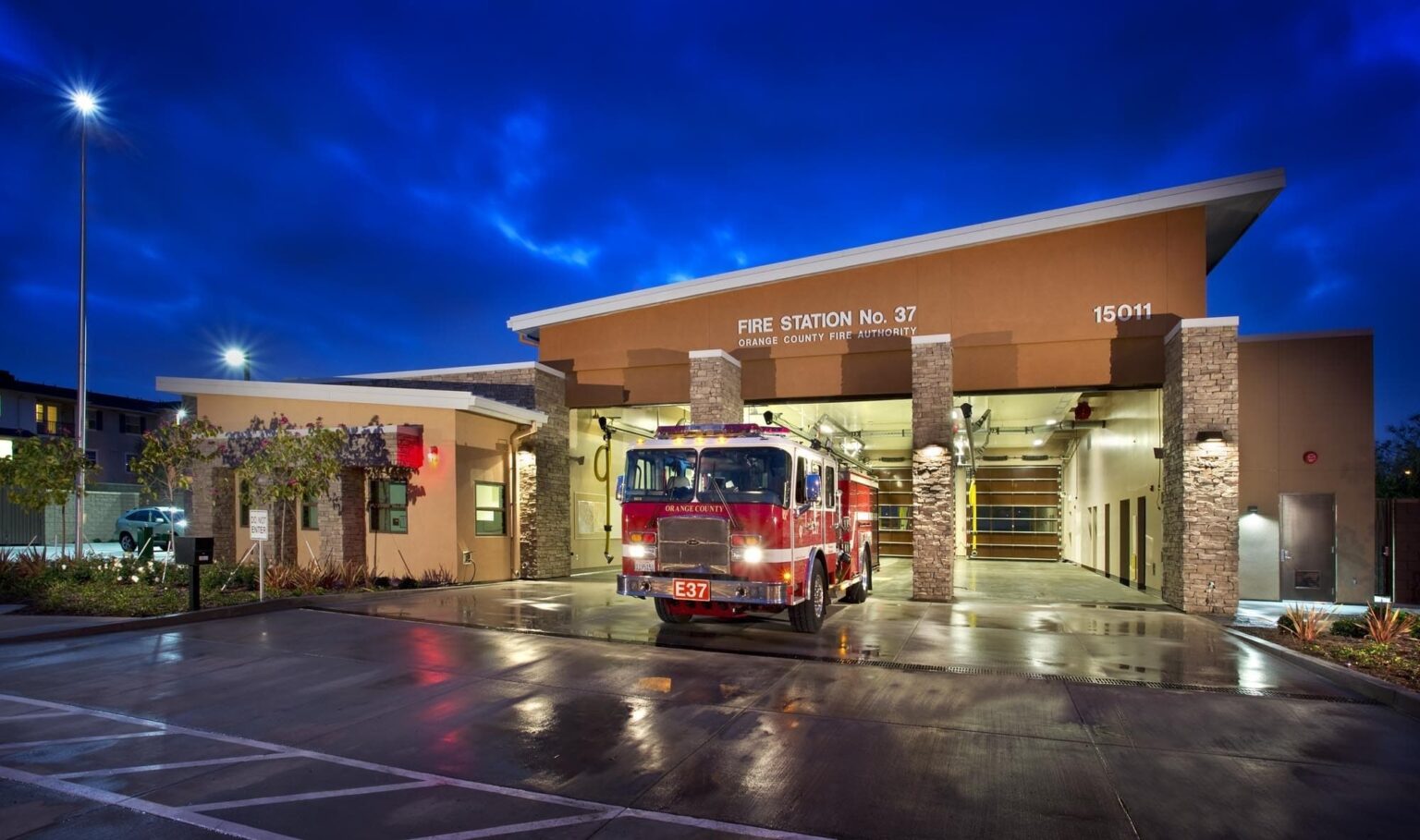
Fire Station No. 37 is a new facility built by the City of Tustin for the Orange County Fire Authority. The corner site is located in the northeast portion of the city in a predominantly residential area. The station is designed to accommodate eight fire fighters in an individual dormitory setting. Other station features include a two-bay, double-deep apparatus bay, administrative offices, kitchen, dining room, day room, physical training room, and the various support spaces required for a facility of this type. The design of the facility utilizes the administrative areas of the station as a buffer between the areas of the station more typically accessible to the public and those areas dedicated to the day-to-day living activities of the fire fighters. Site features include drive-through access, secured fire fighter parking, hose tower, sand pit, and an above ground fuel station. The station was designed using a combination of plaster and stone veneer in keeping with the architectural style of the area. Sloped roof forms are used in conjunction with parapet areas designed to screen mechanical equipment. The station achieved a Silver LEED rating in keeping with the sustainable goals of the City of Tustin.
