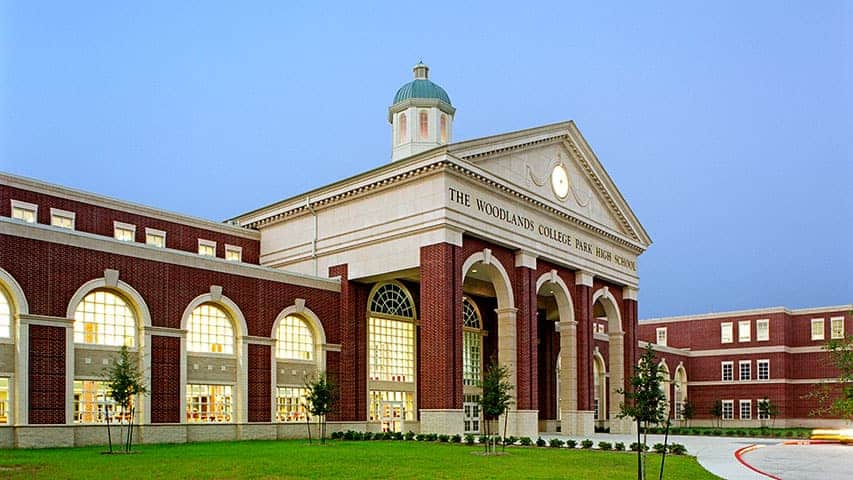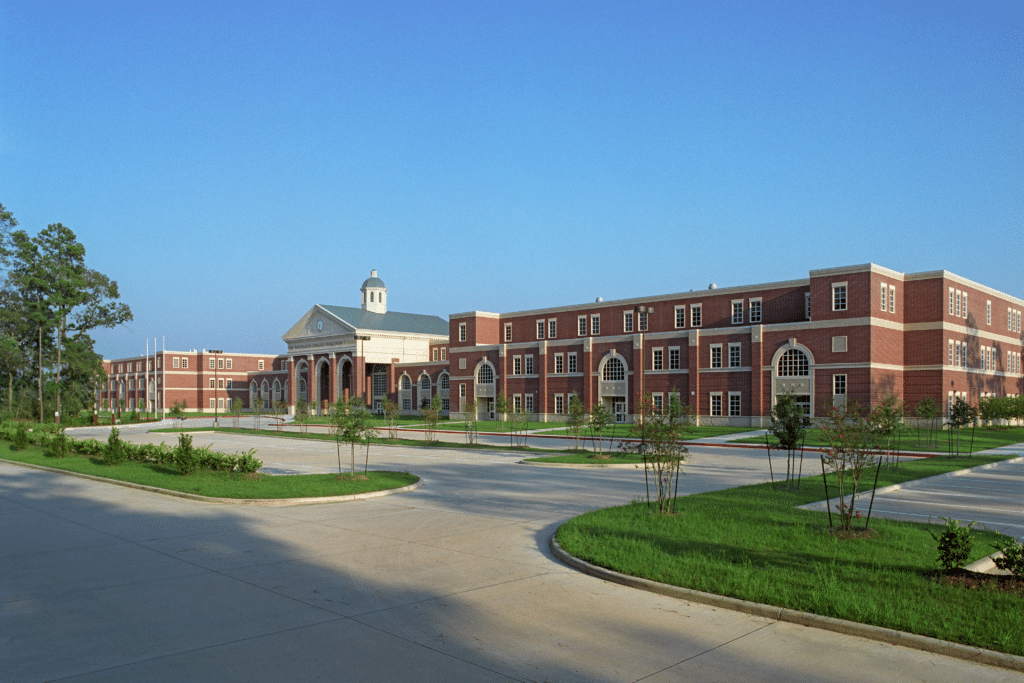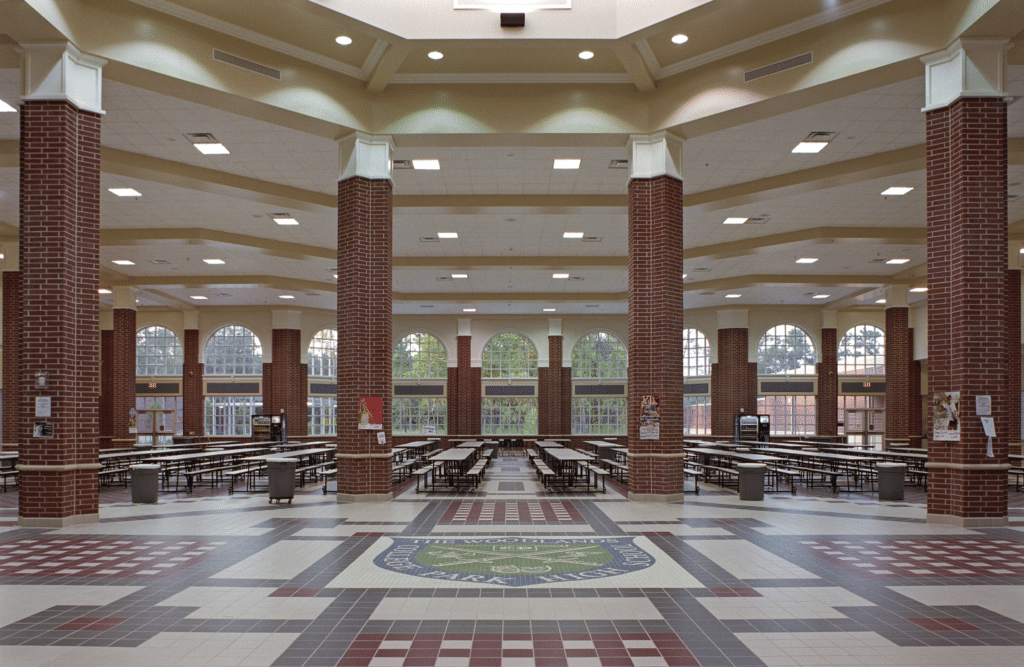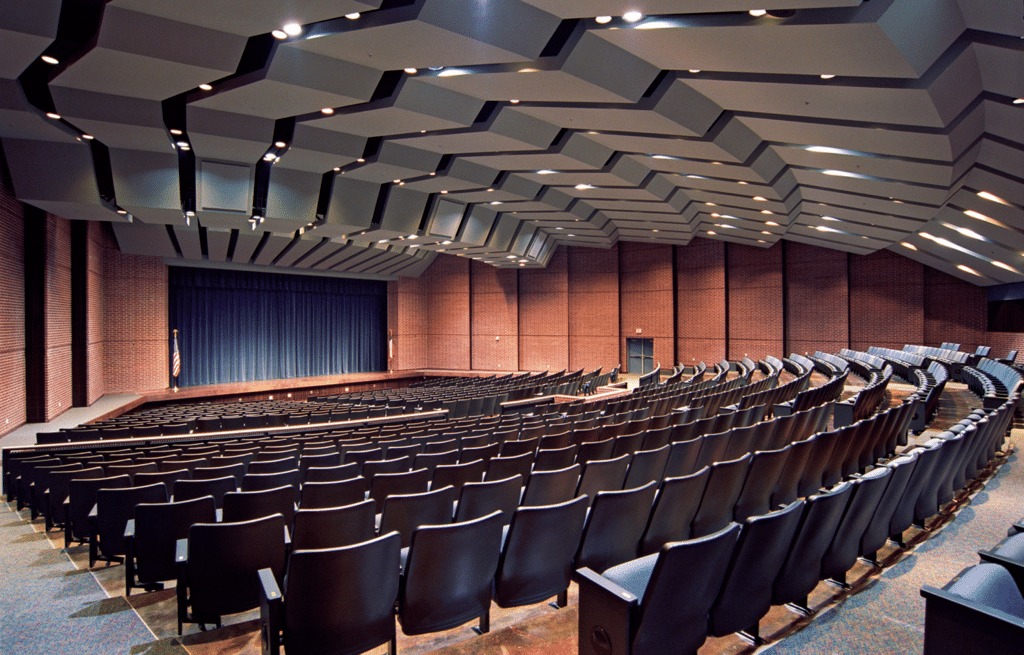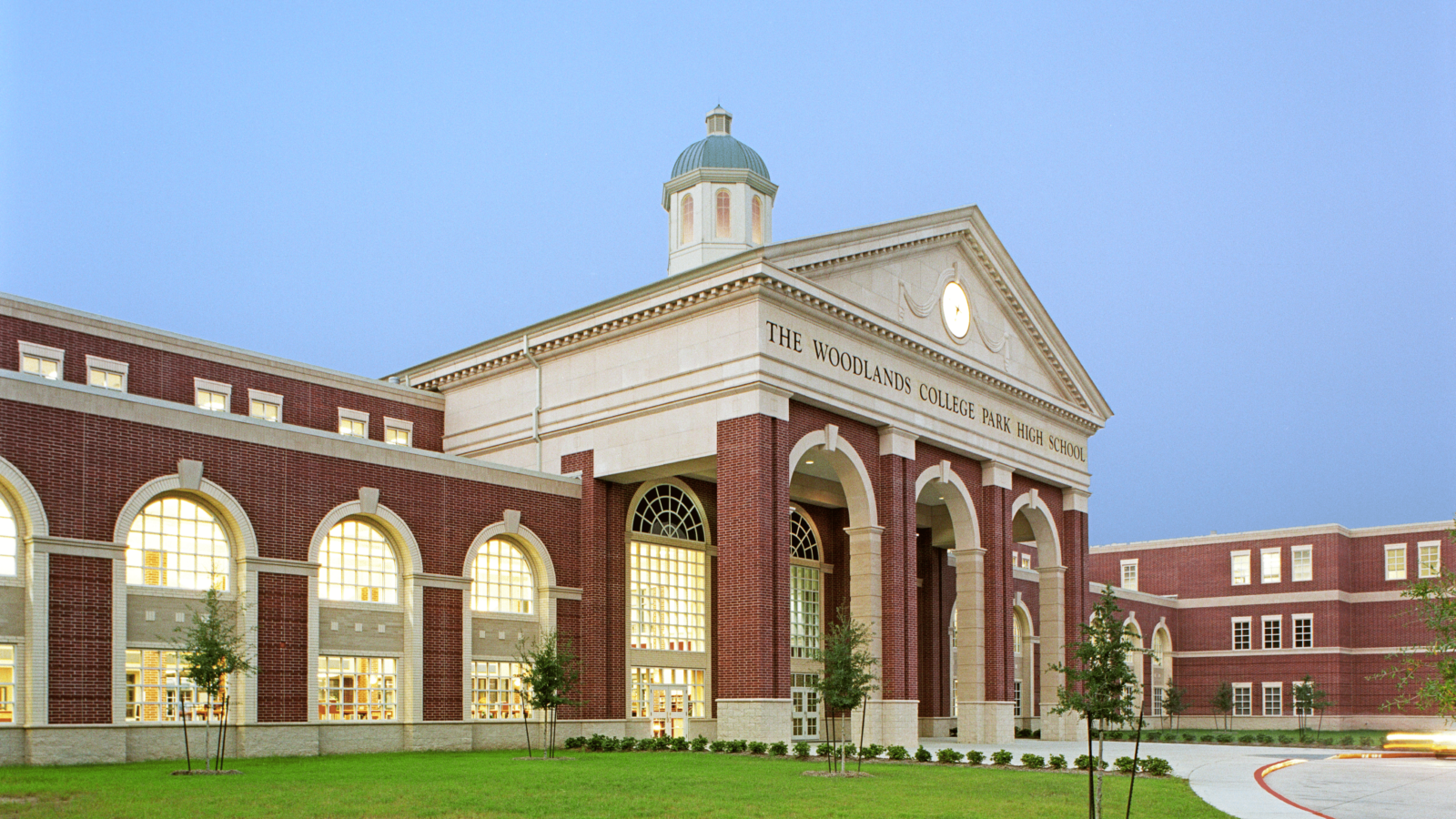
The Woodlands College Park High School
More Info 

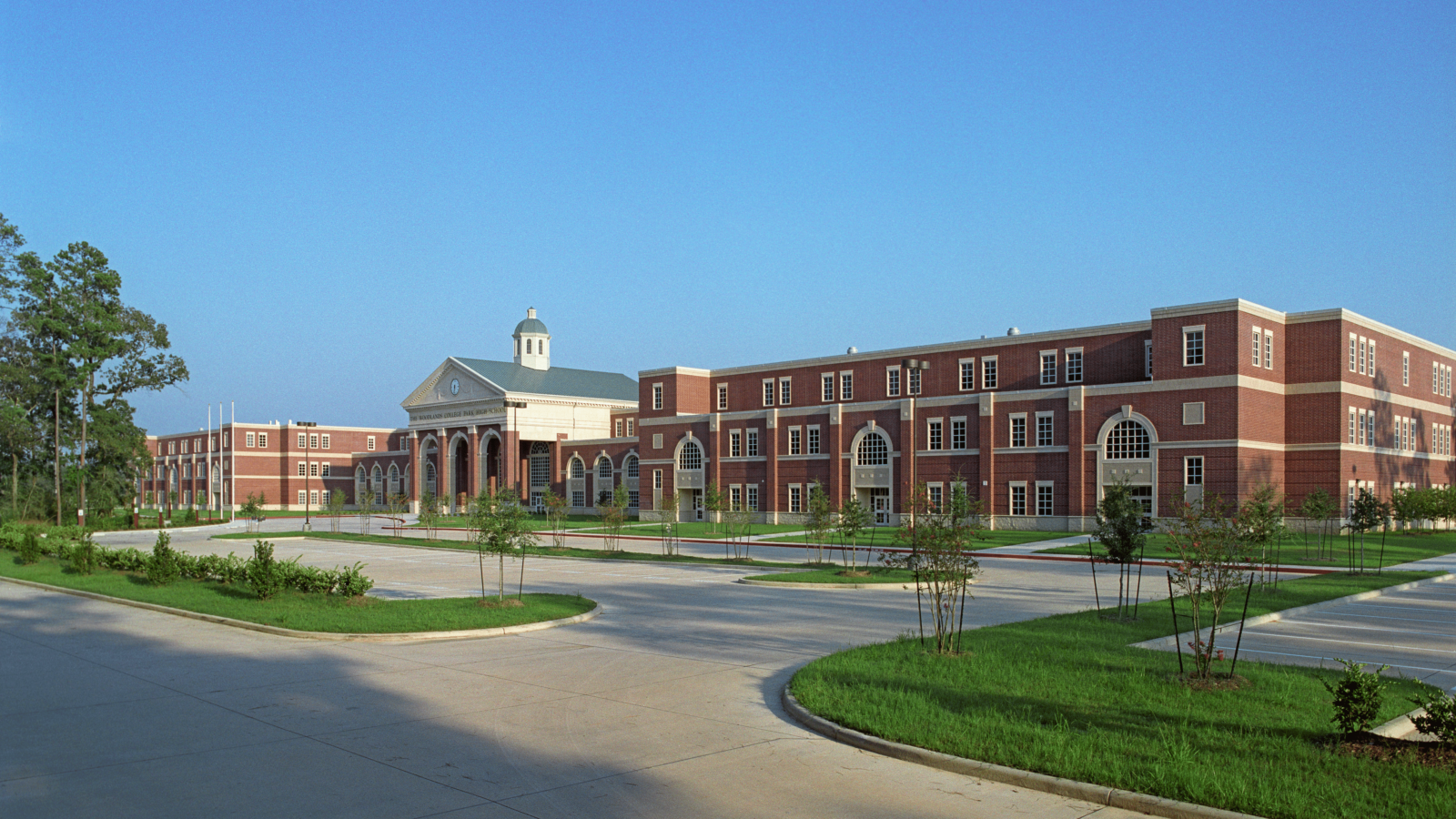
The Woodlands College Park High School
More Info 

The Woodlands College Park High School
Client: Conroe Independent School District
Market: K12 Education
Discipline: Architecture + Interiors
Project Area: 365,000 sq. ft.
Awards:
TASA-TASB Award for Architectural Excellence: Design, Educational Appropirateness, Innovation, Value
School Planning & Management Magazine – Education Design Showcase: Project of Distinction
School Planning & Management Magazine: Cover Showcase
American School & University Magazine – Interiors Showcase: Bronze Citation
Texas Masonry Council: Golden Trowel Award
The design of The Woodlands High School recalls the more traditional image of learning institutions. Like more formal campuses, the classrooms are located at the front of the building, allowing for a very symmetrical massing and spacing of windows. The school’s prominent entry is easily identifiable at the center axis of a symmetrical facade. A raised, three-story entry portico enhances the sense of arrival. More than 40 site studies were developed to assist the district in identifying the most effective use of the very tight, 54-acre site. The solution came in the construction of an effectively efficient, three-story facility housing approximately 2,400 students. A by-product of site limitations and the three-story plan is a building form that interacts beautifully with local vegetation and the desired academic personality of the structure.
