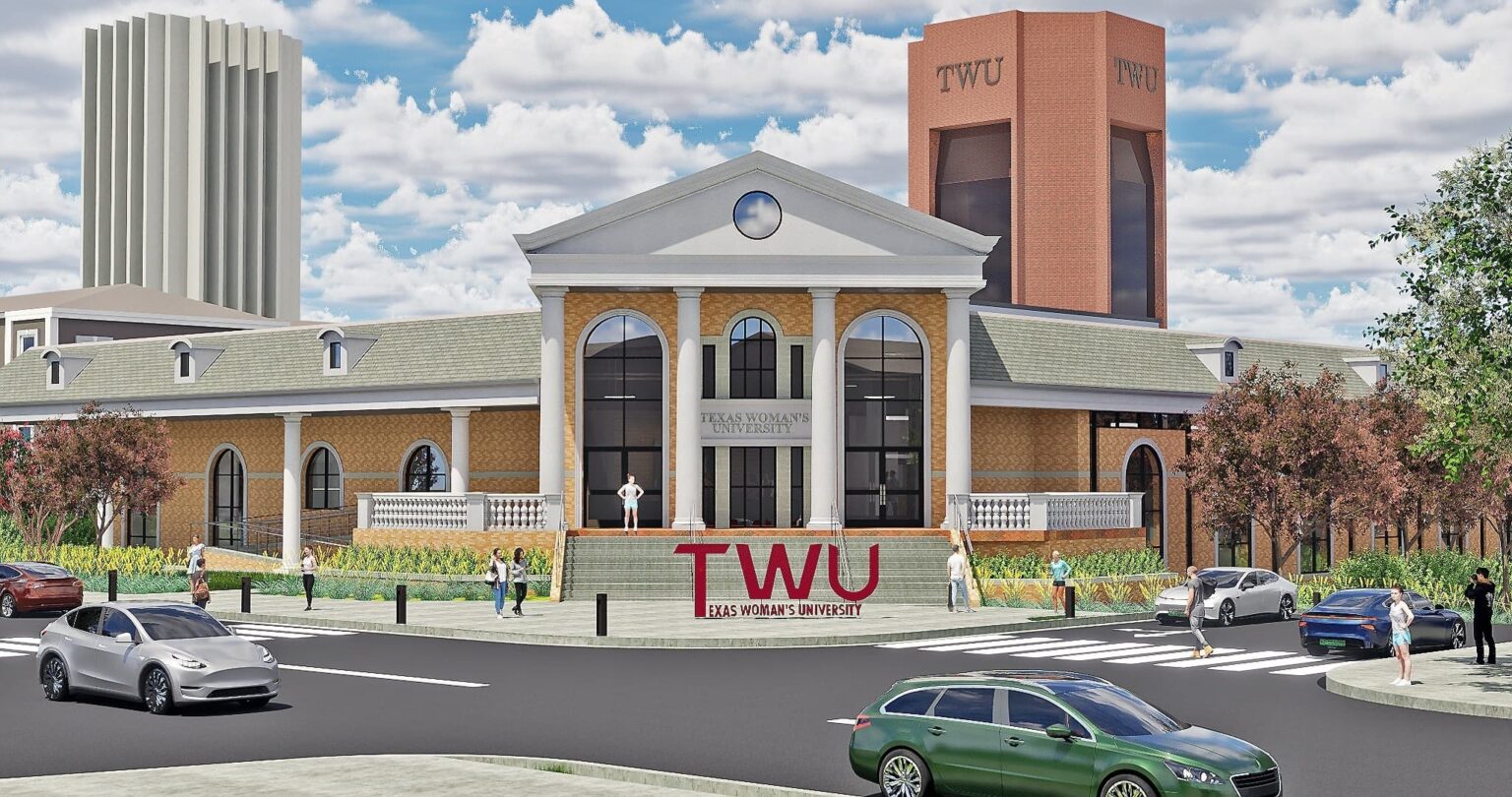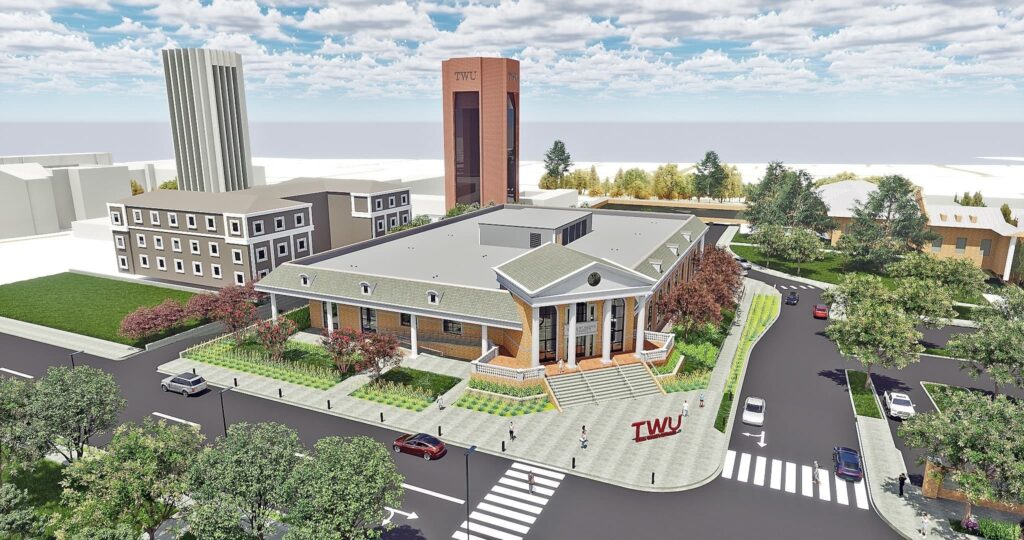Texas Woman’s University – Brackenridge Hall Renovation
Since 1969, Brackenridge Hall has served many functions in the heart of the picturesque campus of Texas Woman’s University.
Client: Texas Woman’s University
Market: Higher Education
Discipline: Architecture + Interiors
Project Area: 82,067 sq. ft.

Since 1969, Brackenridge Hall has served many functions in the heart of the picturesque campus of Texas Woman’s University. Previously known as “The Union”, the facility has served thousands of meals, connected generations of Pioneers, and helped build lasting traditions. The three-story facility was expanded to equal a grand total of 82,000 GSF. With the expansion of Hubbard Hall and the relocation of the majority of the student union functions to within its walls, it is time to reimagine a new function and a new life for Brackenridge Hall. The re-envisioned Brackenridge Hall will serve as a new consolidated home for student services and support, utilizing a key campus asset to remove barriers to student success. The newly renovated facility will house rich programs, creating a “One-Stop-Shop” for student services while greatly improving the aesthetics and access to the facility, creating a contextual and programmatic partner to Hubbard Hall at the campus core. The character and aesthetic appeal of TWU’s Georgian architecture will be maintained while introducing forward thinking and cutting edge exterior design and interior spaces.
