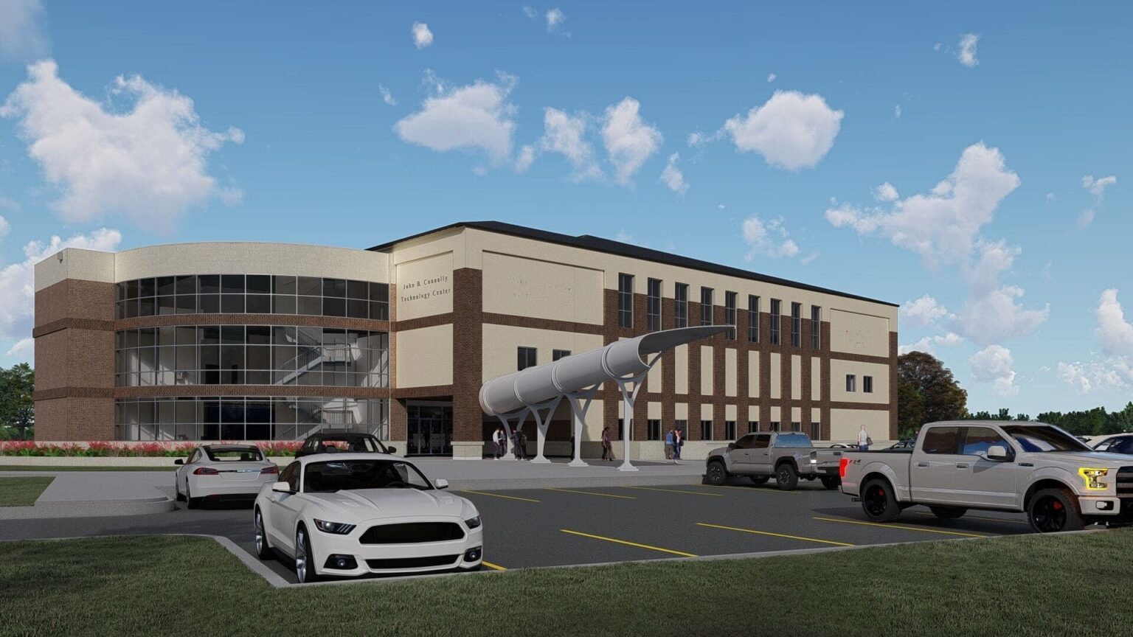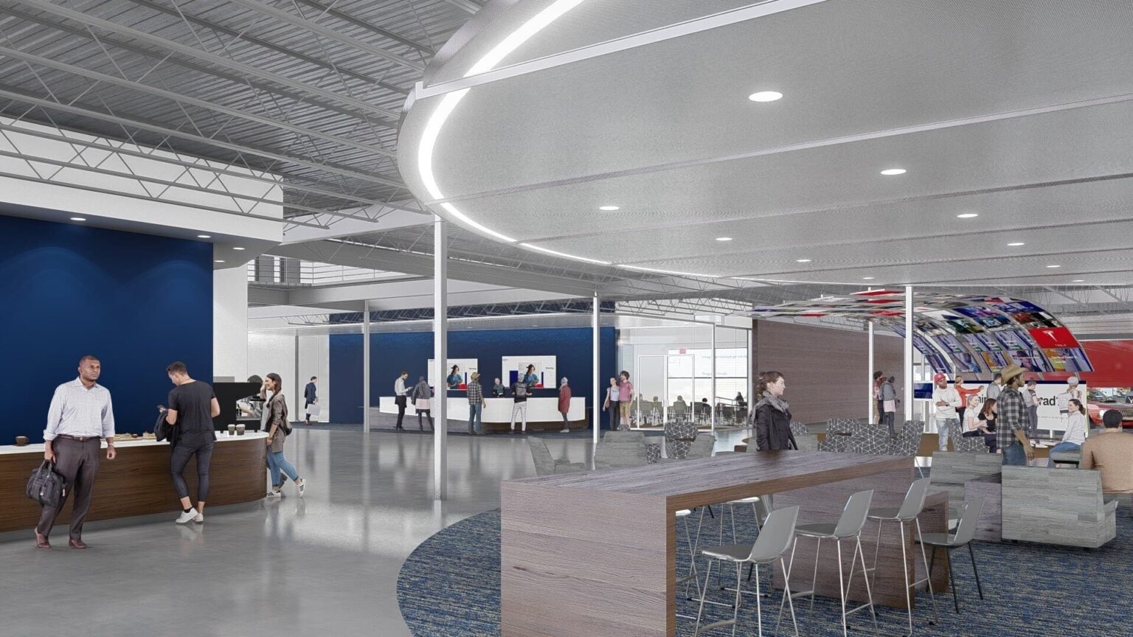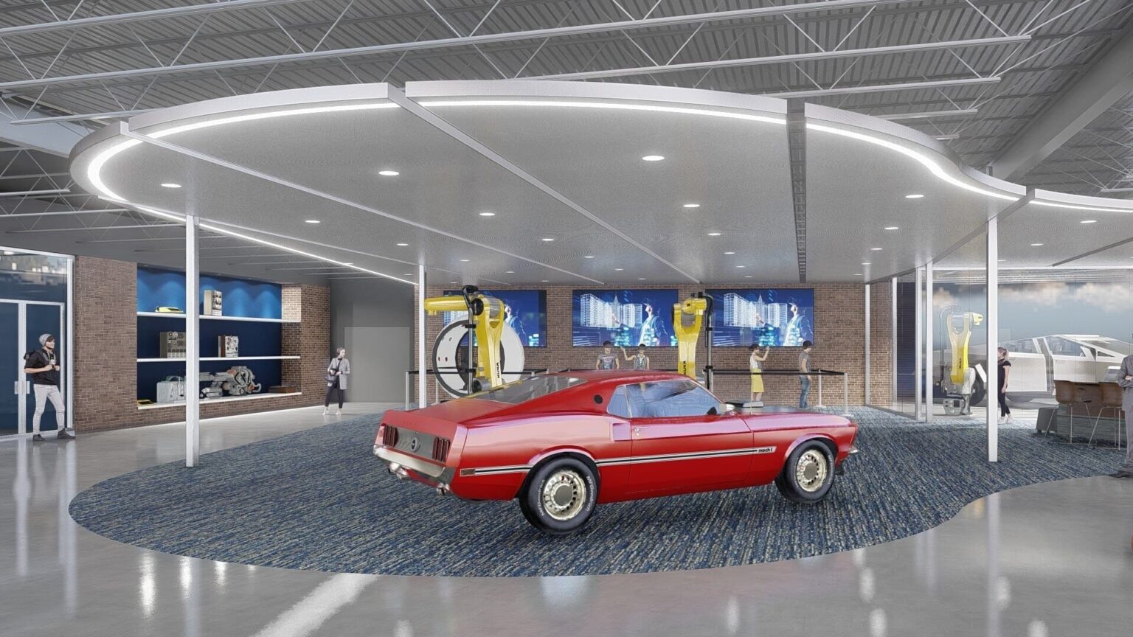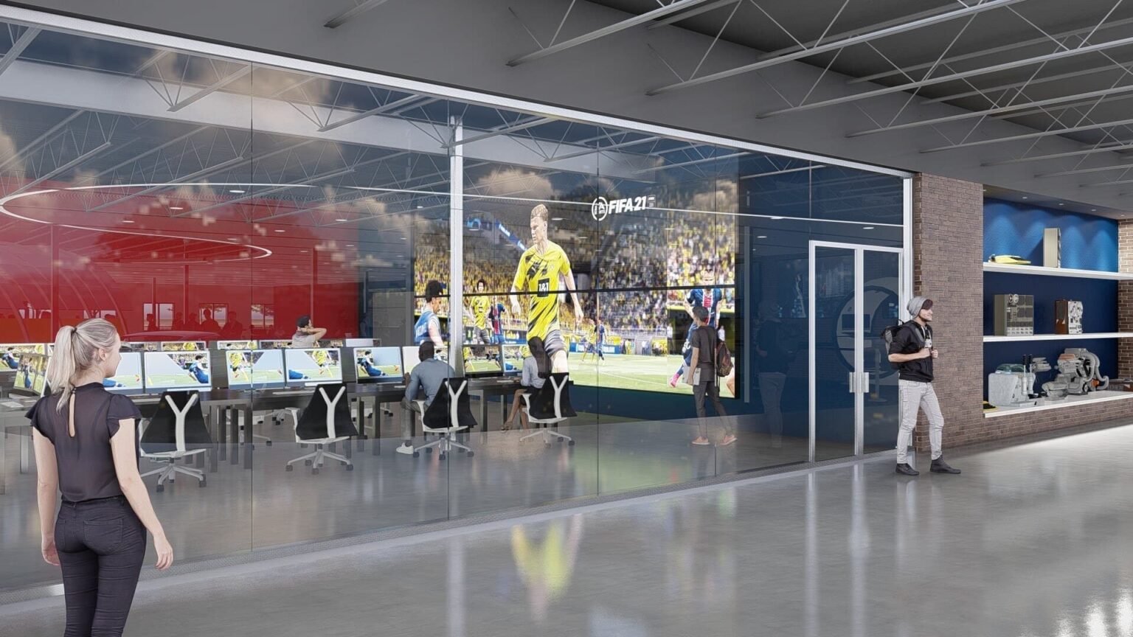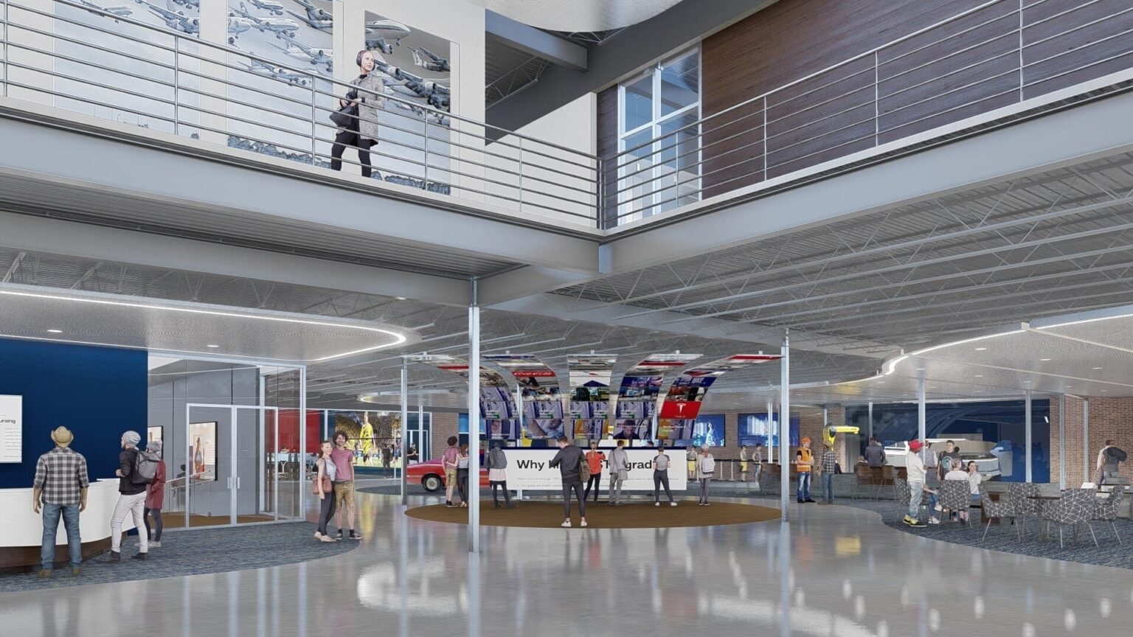Texas State Technical College-Waco – JB Connaly Renovation
The JB Connally Renovation is a three story, brick and stone veneer steel framed building with a BUR and metal roof that is approximately 86,000 sf.
Client: Texas State Technical College
Market: Higher Education
Discipline: Architecture + Interiors
Project Area: 57,000 sq. ft.
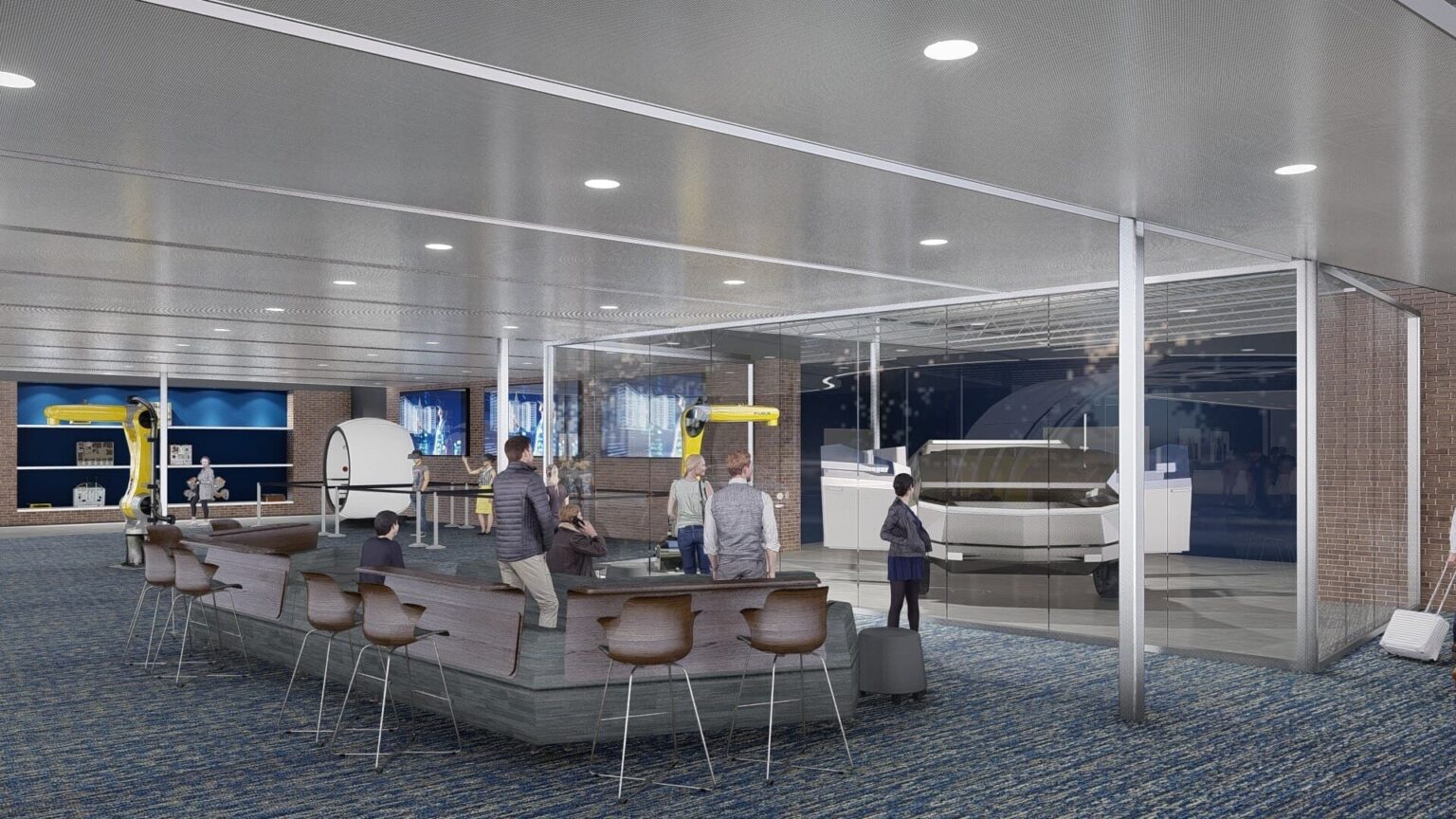
The JB Connally Renovation is a three story, brick and stone veneer steel framed building with a BUR and metal roof that is approximately 86,000 sf. It was built is 1998. The total proposed renovation areas consist of classrooms, office space and an auditorium that combined are approximately 57,000 sf. The proposed project consist of three phases. The first floor will be renovated into a “One-Stop Shop” welcome center to service TSTC students. The second floor consist of renovations for offices and conference rooms. The project will also include renovating the auditorium into a Multi-Function Event Center. It will consist of a design that will give the ability to move instructional equipment in and out for training purposes.
