Texas State Technical College – Fort Bend Campus – Industrial Technology Center
Texas State Technical College engaged PBK in the master planning of their new campus in Fort Bend County.
Client: Texas State Technical College
Market: Higher Education
Project Area: 115,000 sq. ft.
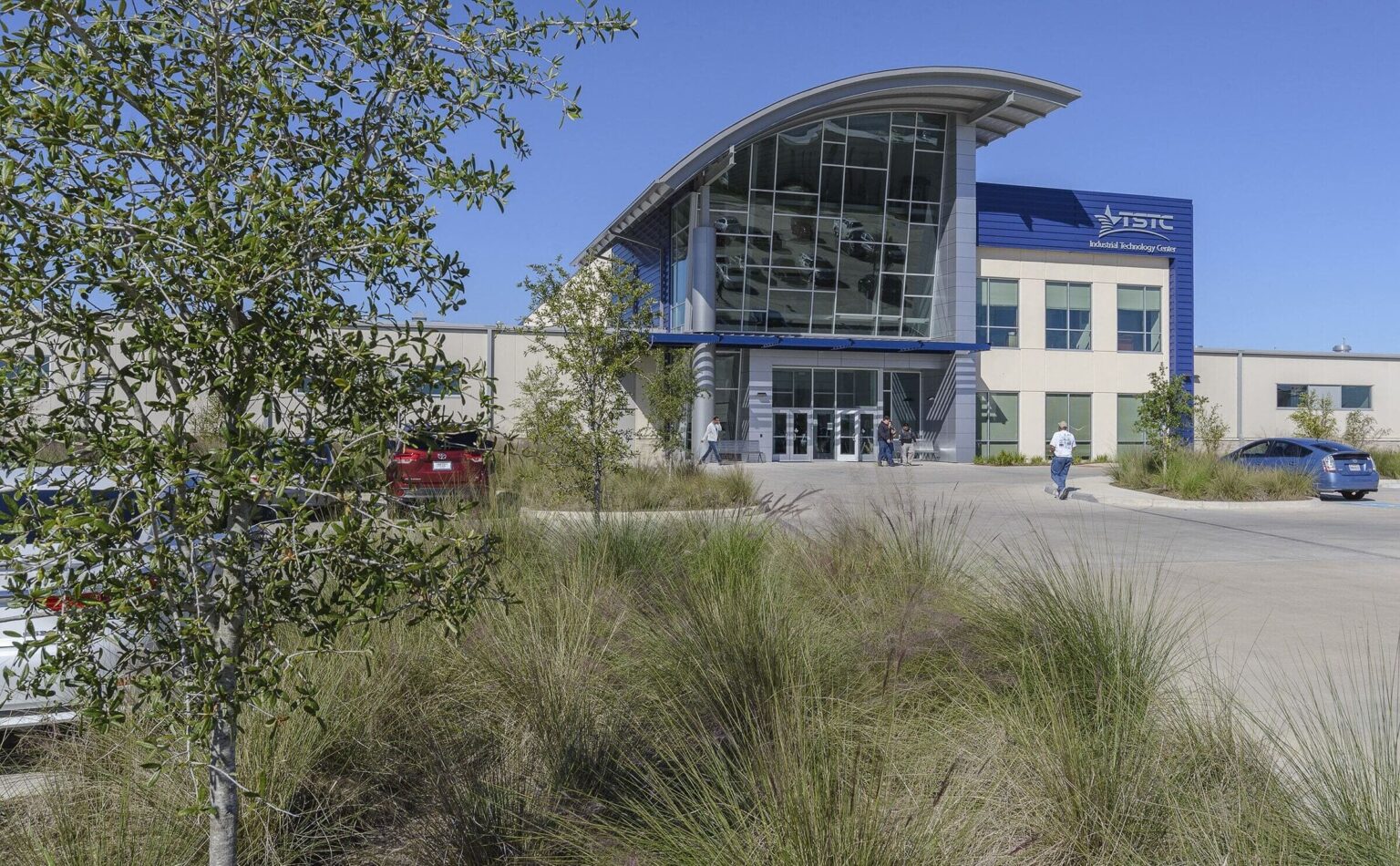
Fort Bend is the 10th largest county in Texas. Texas State Technical College saw the need to create a facility able to keep up with the community’s growing need for highly skilled technicians, but also wanted to provide programs able to help students and young adults grow their careers just as fast, with the very best facilities and equipment used for training.
The campus is 81 acres with frontage to Highway 59 in the city of Rosenberg, TX, with goals for a student population to reach 5,000 students. A total of six buildings are planned for construction as the campus enrollment grows. With this project, PBK was tasked to set the standard for the aesthetic of the campus, to be carried on in the construction of each future facility as the campus grows.
The first building of TSTC’s newest campus was the Industrial Technology Building. This facility is nearly 120,000 square feet of workforce education. It is located at Texas State Technical College’s Rosenberg, Texas campus, it is equipped to offer training and educational courses for welding, advanced pipe, precision machining, HVAC technology, professional driving, diesel engine mechanics, and other skilled trades.
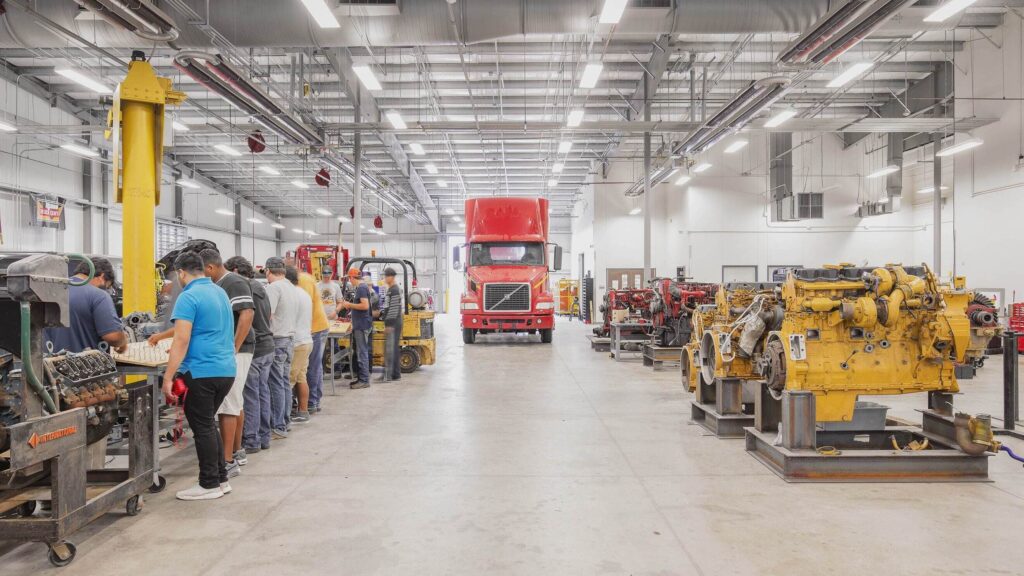
The second building on the new Fort Bend campus was the Brazos Center.
The facility includes multiple classroom spaces, commons learning center, café, a bookstore, testing labs, recruiting, administrative offices, and a student services center. Additionally, the Brazos Center allowed the campus to introduce four new programs onto the campus – Robotics Technology, Electrical Power & Controls, Environmental Technology and Electrical Lineworker Technology. The main entrance is accented with a large overhang and side walls of metal panels and extensive curtain wall. The new facility distributes ample amounts of natural light by creating a main lobby and deep corridors that open to the roofline and diffused light clerestory windows.
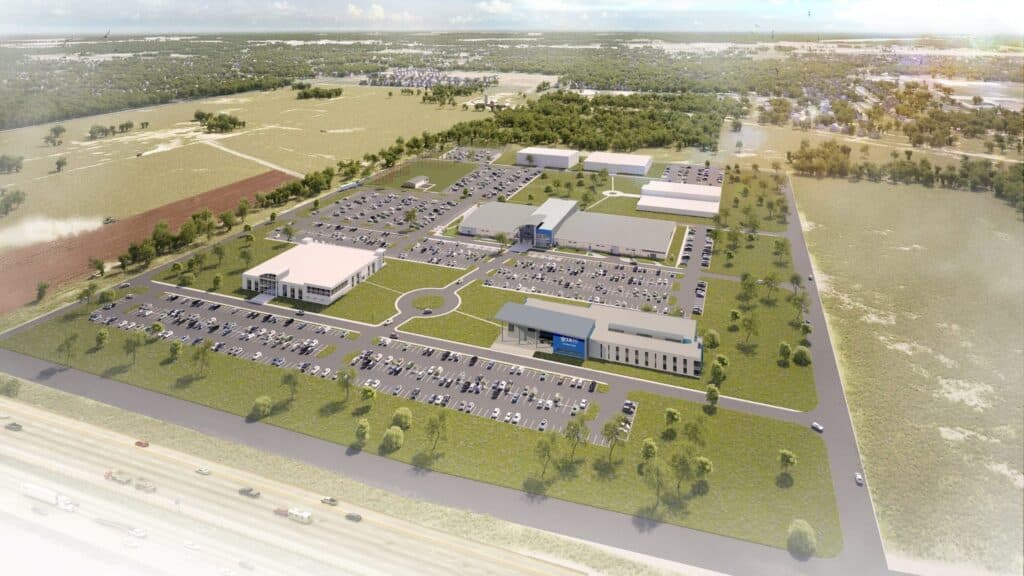
Designing a facility that can be kept clean and orderly was also a great consideration.
The opportunity to program and develop both programs from TSTC’s new Fort Bend campus symbolized a future of new career growth for students and young adults. It provided individuals with an affordable opportunity to advance their education and career close to home. The US Bureau of Labor statistics projects most in-demand jobs for the next decade will be workforce and allied health occupations, and of those, the best paying are the ones that require training in precision skills. Furthermore, heavy and tractor-trailer truck drivers as the 15th most in-demand occupation needed in the coming decade. Mechanics skilled in the maintenance, repair, and rebuild of diesel engines will likewise be in great demand.
Programming that involves industrial equipment requires a very close relationship with the owner, and it includes careful coordination among all the consultants and engineers involved in both the design and construction of the building. The result must be a facility that suits the current needs of the various spaces within it, but it also anticipates future needs as technology evolves quickly. The equipment students train on today will need to be replaced when one generation of technology is supplanted by the next. Developing a layout that would be budget-friendly, and reduce the anticipated expectations of facility revisions for future use and needs, became apparent over the course of the design and development of this building and the next. Therefore, planning for facility flexibility factored into our design options from the start.
Designing a facility that can be kept clean and orderly was also a great consideration. Training that involves fabrication can be messy, so we collaborated with the TSTC decision makers for insights about how to present training spaces that allow for easy organization and cleanup. As the campus continued to grow, PBK’s design team wanted to ensure that students, staff, and the campus had the resources to keep them comfortable and feel supported.
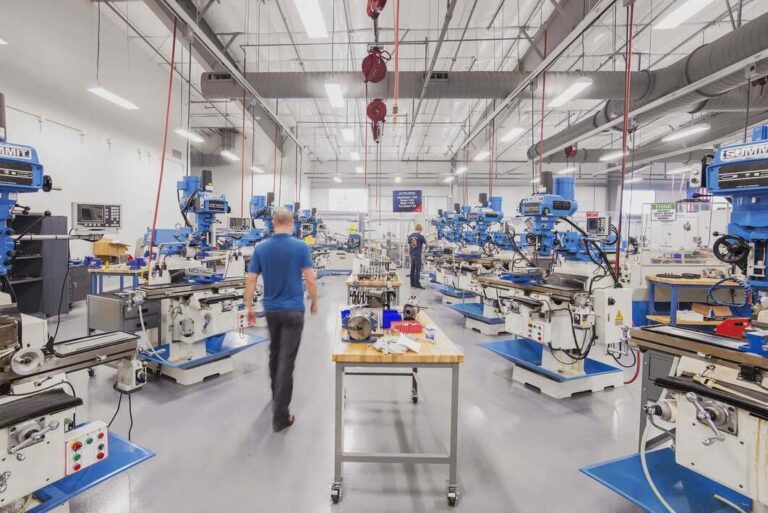
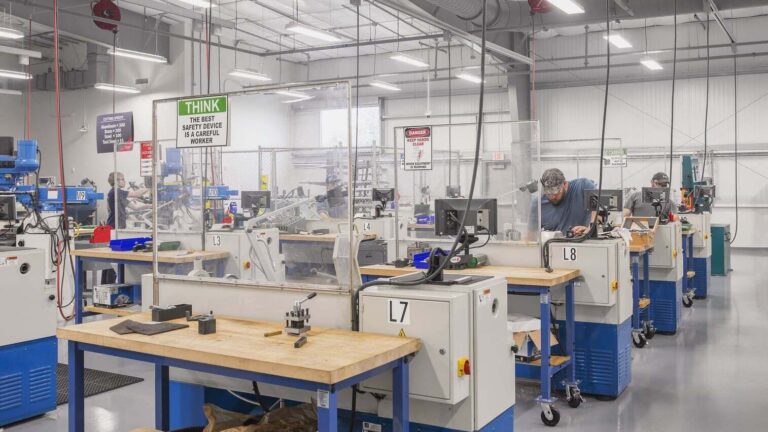
The design and development of workforce facilities offers many special challenges not seen in other areas architectural designs.
This was especially true in the design and development of the Industrial Technology Center and Brazos Center. Special consideration was given to the unique power needs, the space required for specialized equipment, and safety plans that are native to these kinds of training environments. However, the collaborative teamwork between PBK, TSTC, the contractor, and all the subconsultants is what allowed for this new campus to serve as a great success for years to come.
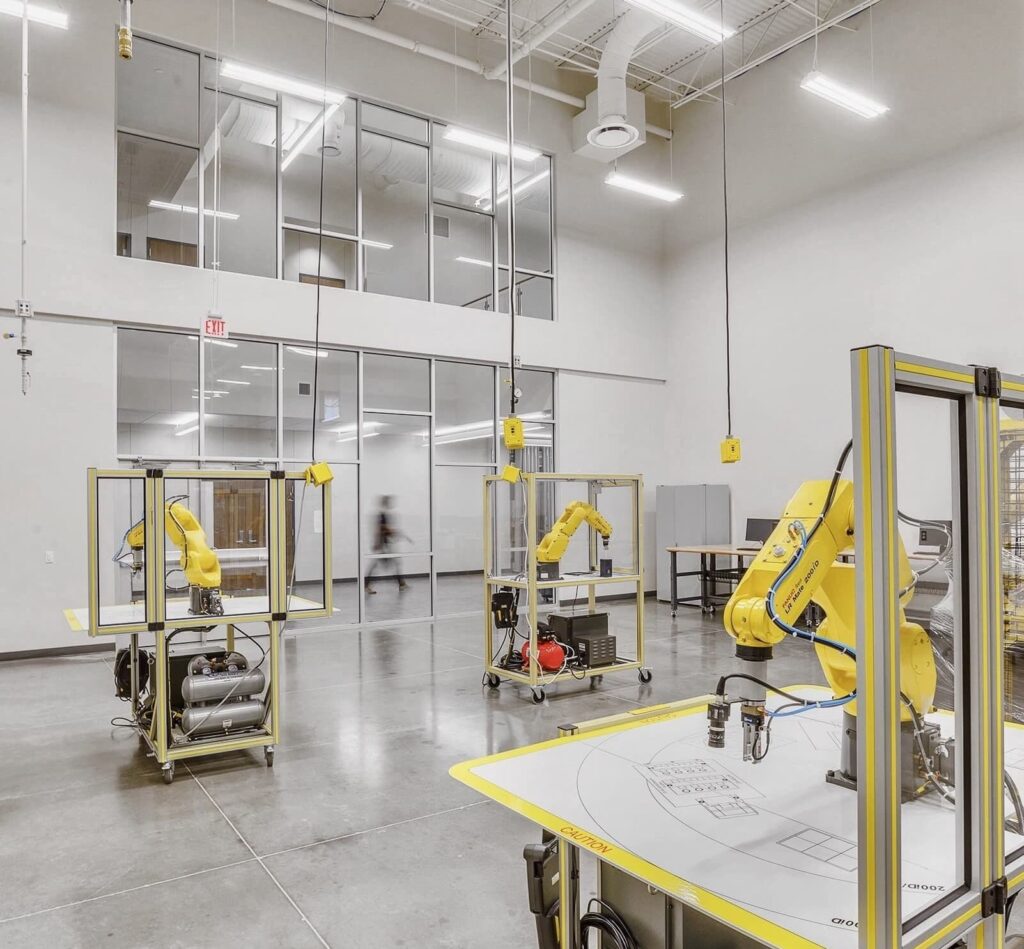
Awards and Recognition
-
2020 Texas School Architecture Star of Distinction for Design