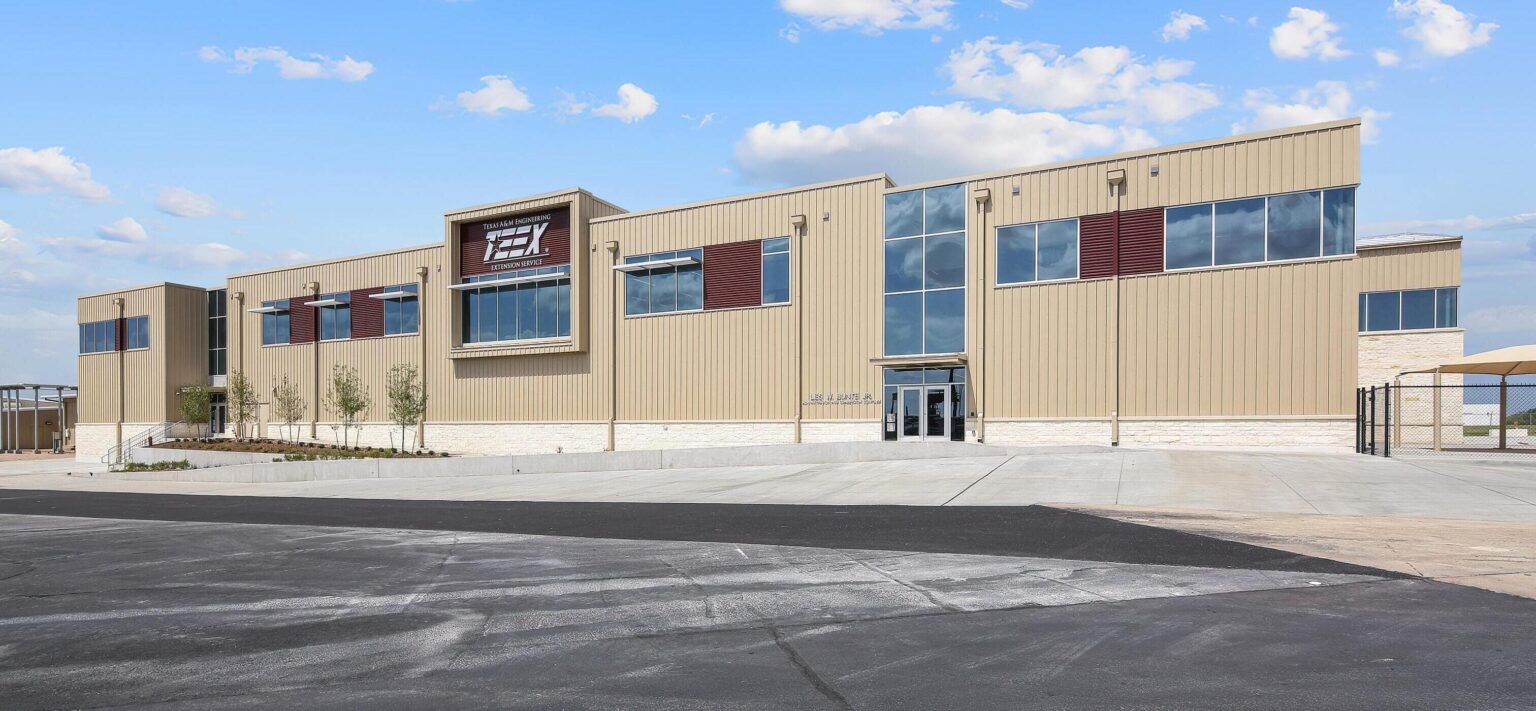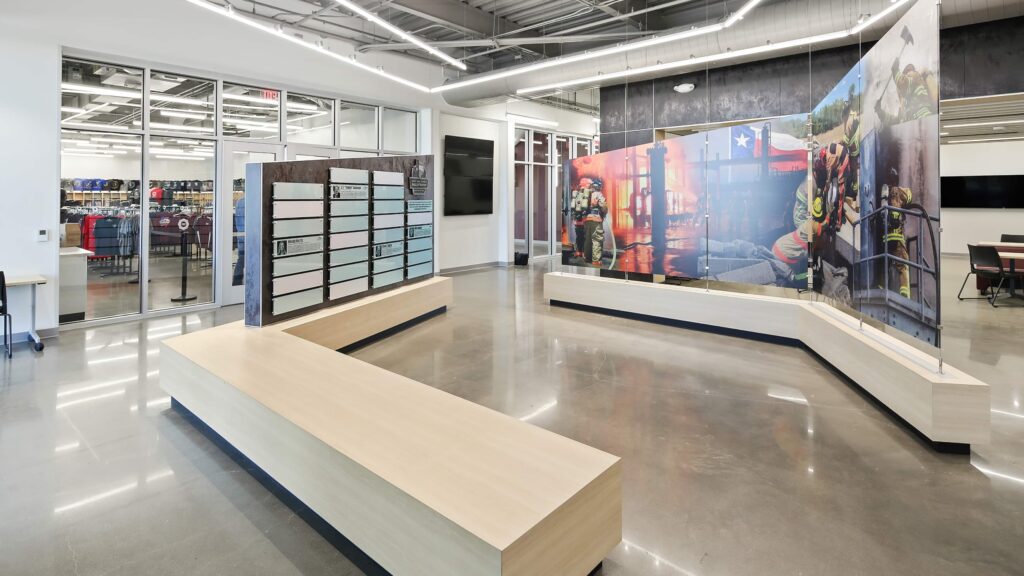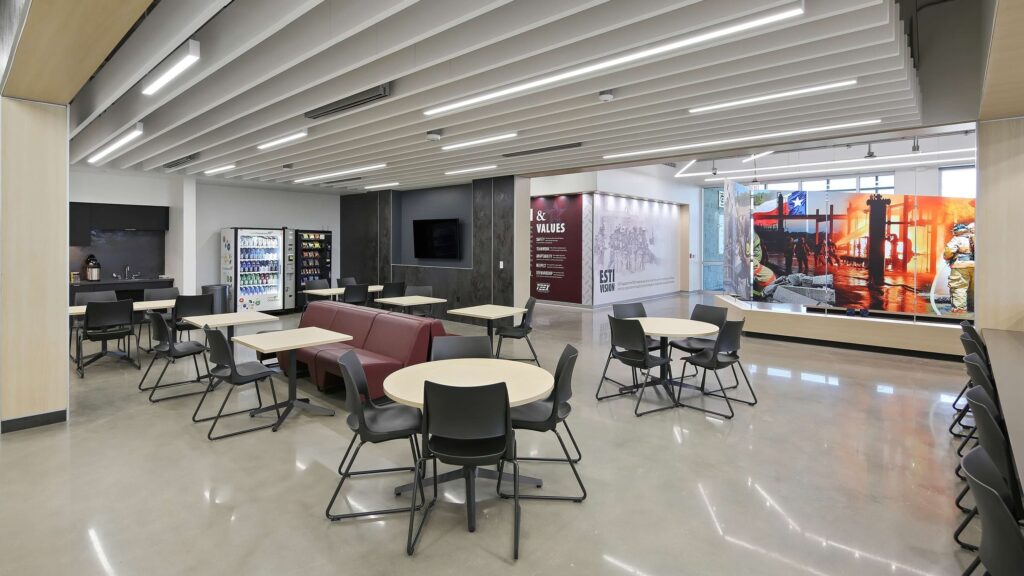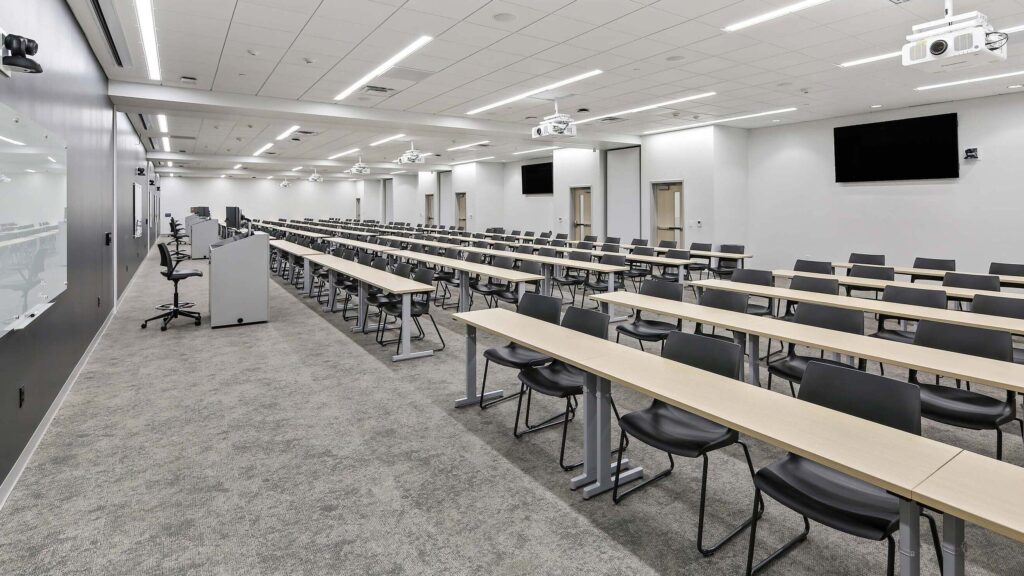TEEX Brayton New Administrative and Classroom Facility
Texas A&M Engineering Extension Service (TEEX) is an internationally recognized leader that provides the highest training exercises to emergency response professionals.
Client: Texas A&M University
Market: Higher Education
Discipline: Architecture + Interiors
Project Area: 53,800 sq. ft.

Texas A&M Engineering Extension Service (TEEX) is an internationally recognized leader that provides the highest training exercises to emergency response professionals. They have a long and impactful history of training first responders with a legacy that is only matched by their significant growth over the last few years. They have five educational facilities in Texas with their headquarters located in College Station. Their center of operation is also home to their impressive Disaster City™ and Fire Training Field™. The TEEX Brayton Administrative & Classroom Facility is the newest addition to their College Station campus. The initial design of the building started in 2019 and came to a halt in 2020 as a result of the pandemic. The project was brought back online in 2021, and in the Summer of 2023, it officially opened its doors to the public as the Les W. Bunte Jr Administrative & Classroom Complex.

The new two-story building is approximately 38,000 square feet and houses fourteen new flexible active learning classrooms, two testing facilities, multiple student collaborative spaces, staff touch down spaces, private offices, open workstations, two twenty-person conference rooms, a retail shop, and a Hall of Honor. The new building also included a significant upgrade to their campus infrastructure, technology, and AV capabilities. As a direct result of the building’s design, PBK was able to help double the capacity of occupants the organization was able to reach, allowing them to serve the community at a higher level.
In addition to positively influencing the training participants, PBK was also able to impact the staff, administrators, and faculty by providing over 125 workspaces under one roof. Prior to this new facility, most staff were officing out of approximately twenty-six dated portables sprinkled throughout the campus. The merging of departments and groups in the same space had immediate effects on the team’s morale, efficiency, collaboration, and overall well-being. It was no coincidence the level two office spaces had direct views of the massive training field. It provided employees a rare opportunity to watch first response students in action while controlling disastrous flames with intense amounts of water pressure. While entertaining, it significantly helped serve as a reminder of the organization’s mission and purpose.

During construction, TEEX was made aware that the new building would have the pleasure of housing the Texas Fire Service Hall of Honor. The team could not have been happier to work with them on developing the design for this lifetime achievement award display. There were multiple collaborative meetings, charrettes, renderings, and intense planning for this project. The element ultimately found its home center stage in the main lobby. PBK treated this with the same respect, excitement, enthusiasm, and detail as they did the design and finish out of the building.
A mix of metal panels and limestone were used on the exterior façade that coordinated with the existing buildings on the campus. The interior finishes for the new building not only had to look inviting, but more importantly, had to be functional. A priority for the finishes were durability and ease of maintenance.
All the classrooms on level one had flexible folding partitions, flexible tables, chairs with high weight capacities, and most impressively an advanced composite flooring material. The flooring product combined the soft acoustic attributes of carpet with the long wear performance of a hard surface. It was bleach cleanable, contained 45% post-consumer content, 0% pre-consumer, and was 100% closed loop recyclable.
The central breakroom “box” was clad in large format tile panels reminiscent of the rusted metal on the fire props of the training facility right outside the new building. While the restrooms were simple in design, they continue to align with the industrial feel the campus exudes.
Lastly, the organization’s branding was crucial to highlighting their mission, history, and student attraction. The retail shop, Hall of Honor, the suspended photo panels, and printed wall graphics at the entry lobby instantly helped immerse you in the TEEX culture and Texas A&M pride.
