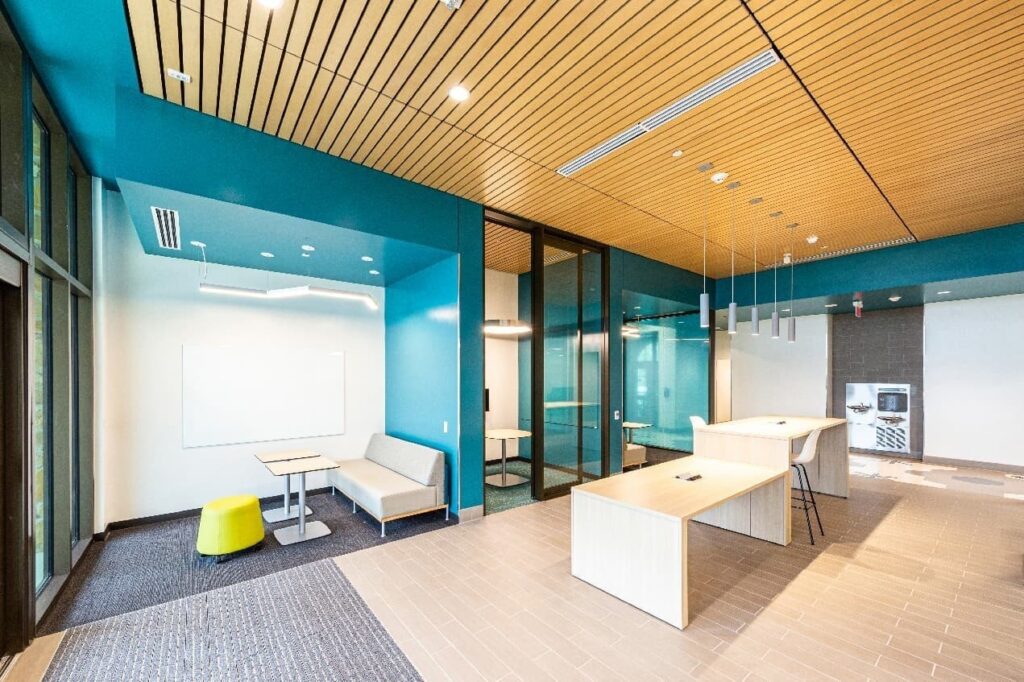Texas A&M University-San Antonio Academic and Administration Building
The Academic and Administration Building is a new three-story academic building at the center of the Texas A&M University-San Antonio campus.
Client: Texas A&M University
Market: Higher Education
Discipline: Architecture + Interiors
Project Area: 56,190 sq. ft.
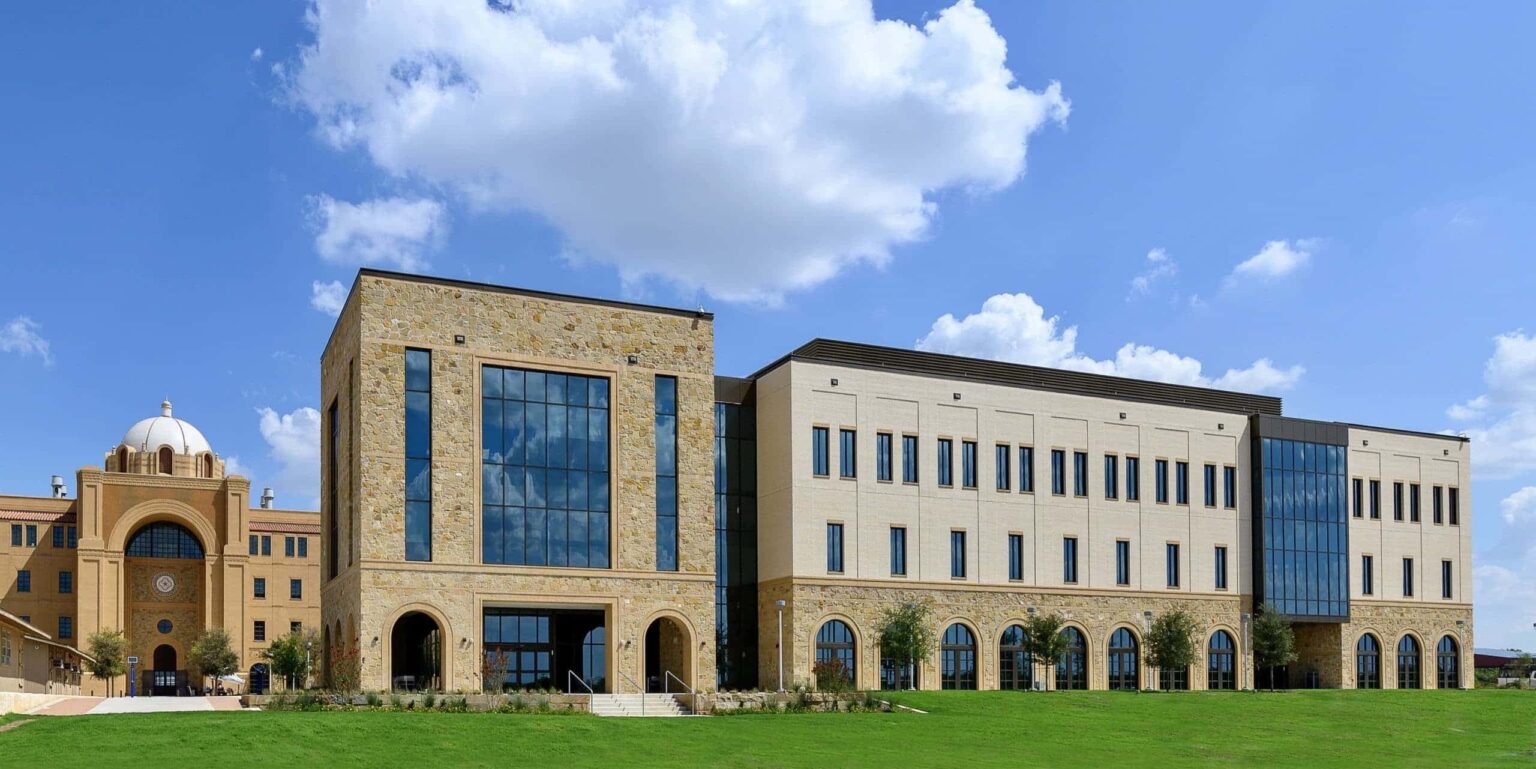
The Texas A&M University-San Antonio project was a remarkable project for many reasons. It was challenging, given the timing of its construction. It was profound, given the impact it would have on the city of San Antonio.
Notice to proceed with construction occurred in May 2019, with a planned completion date of July 2020, which turned out to be right at the height of the pandemic. Although the times were trying, PBK managed to stay on track. The final months of construction saw a lot of situations that were touch-and-go at times, but tenacity paid off. The university responded with the same kind of can-do attitude, and its surrounding community a glimpse of future progress and the hope it fosters. The Texas A&M University–San Antonio Classroom Hall opened to the public on August 18, 2020, a hub for learning and discovery.

Texas A&M University-San Antonio campus, founded in 2009 as the first upper-division institution of higher education in South San Antonio, is now a comprehensive four-year university providing affordable, high-quality education. The University’s population is diverse, and includes a large percentage of females, Hispanics, first-generation students. Veterans are also well-represented among the student body, as San Antonio has a strong military community. The campus is located on the south side of San Antonio and consists of six main buildings. There are a handful of portables that accommodate the record enrollment and support services. Classroom Hall is a three-story facility that added 27 much-needed classrooms with long-distance learning capabilities, a large lecture hall, incubator labs, faculty offices, and advanced 2D and 3D art studios.
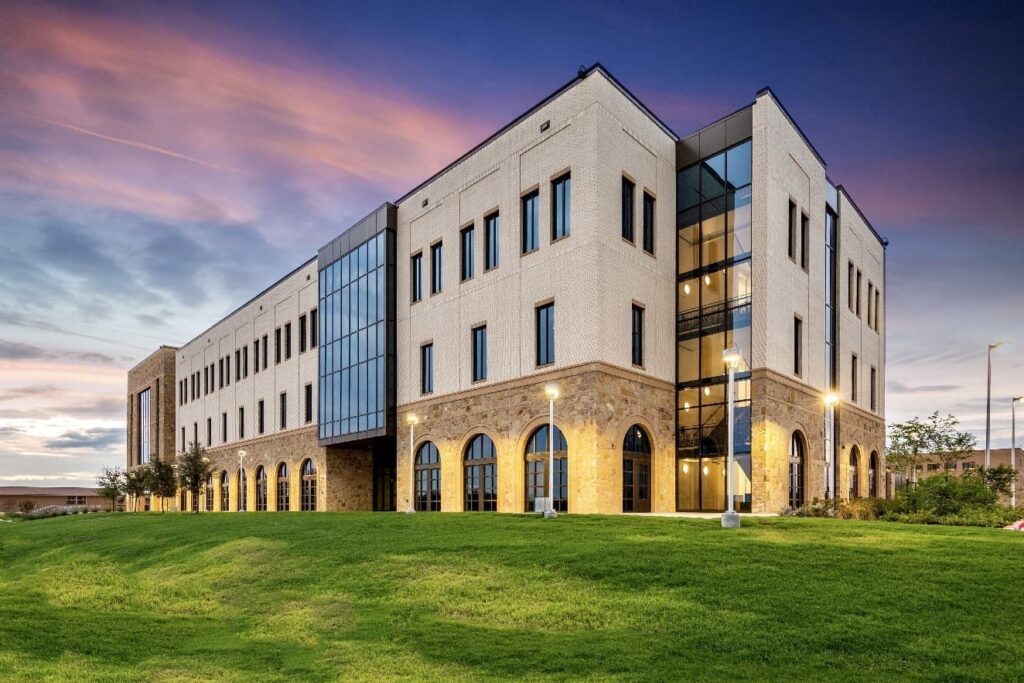
Design
During the initial design phase, PBK was highly invested in understanding the existing architectural story. We also researched student demographic information, future growth projections, campus culture, programmatic needs, and current and future technology needs. Texas A&M University-San Antonio’s campus was originally designed to reflect the local Missions that have been around since the 1700s and are now designated collectively as a world heritage site. The Classroom Building however is situated away from the original campus core, defining the northeast corner of a new quad. By separating itself from the buildings that frame the formal courtyard to the north, the Classroom Building presents a unique opportunity to expand the campus’s architectural vocabulary. The new architectural vocabulary respects the rich heritage of the campus architecture while introducing a more contemporary palette of materials. This approach establishes a connection to the original campus design, but also allows for greater creative expression in future buildings.
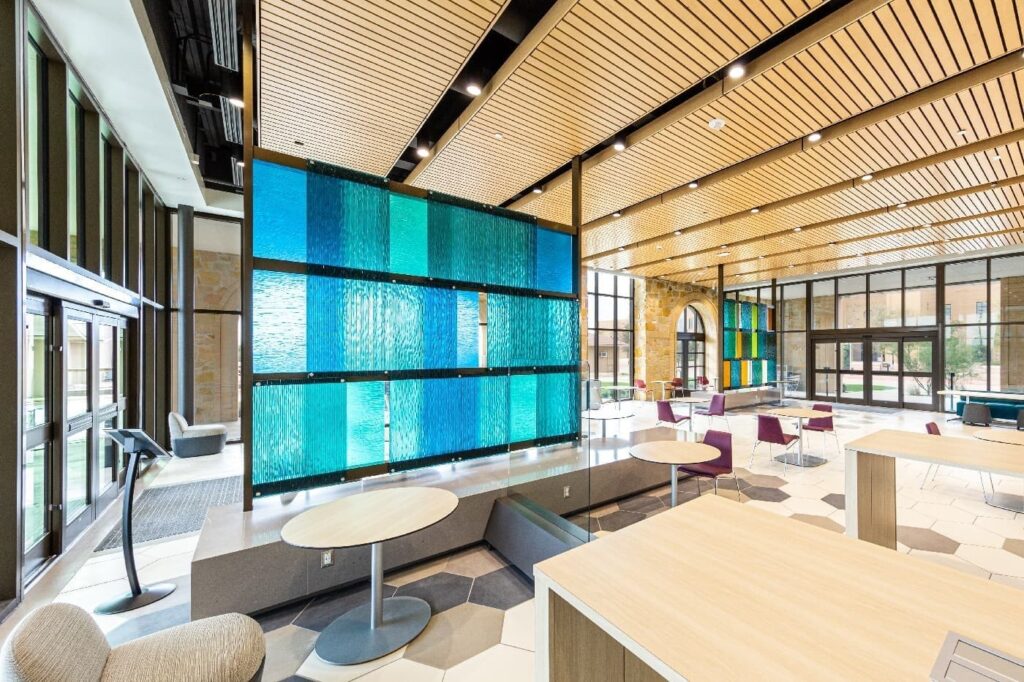
The new learning pedagogy is centered around classrooms designed to provide flexibility.
The Classroom Hall exterior reflects the campus’s traditional Mission-style architecture while introducing modern materials into the campus pallet. The building’s interior spaces were an opportunity to marry the style of the old Missions with the current San Antonio culture and vibe. The PBK team looked to the downtown river and markets, and the cultural importance of the city’s traditional celebrations, for additional design inspiration. Images of lights on the Riverwalk, papel picado patterns, and Mexican crepe paper flowers were the influences that instructed the building’s interior color palette and pattern selections. The references to the Missions can be seen on the interior stair railings and corridor floor patterns. Reflections of the Riverwalk lights on the water were translated into the two lobby screen walls and the festive confetti can be seen in the carpet patterns throughout the classroom spaces.
More than merely creating a beautiful building, PBK’s attention to creating Nextgen learning spaces is a priority we felt made this project even more significant. The new learning pedagogy is centered around classrooms designed to provide flexibility. They are equipped to support the various ways in which students can actively conduct experiments, problem solve, ask questions, and explore. As a result, instructors have greater freedom to serve as facilitators, guiding the activities of students engaged in the learning process, helping build on their understanding while they are actively engaged in projects and experiments. Key elements in creating Nextgen learning spaces include mobility, color, quality, selective seating, huddle spaces, learning labs, interactive technology, content sharing and collaborative learning configurations. All these elements are sprinkled throughout the entire project, but one specific room stood out as the embodiment of a Nextgen learning space.
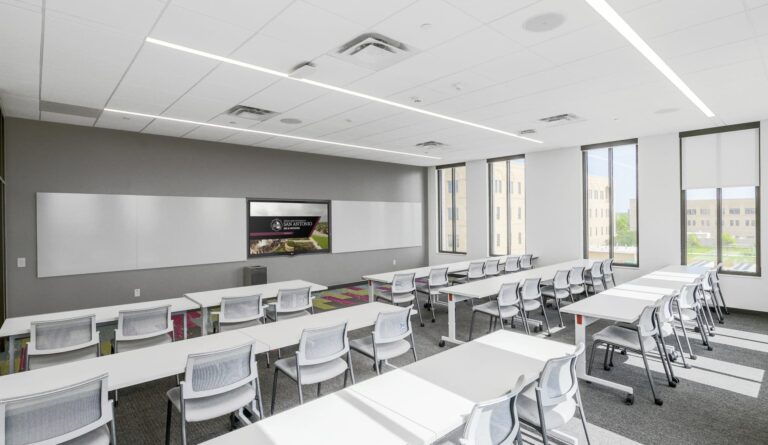
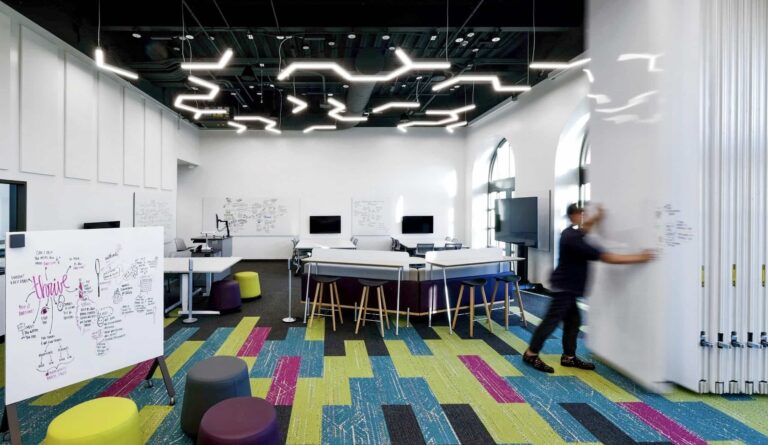
Incubator classrooms are by far the stars of Classroom Hall.
These rooms consist of two spaces that are divided by a large folding partition. When the partition is closed, it creates two separate spaces that accommodate 30 students and doubles as a writeable surface. Other key elements of Nextgen spaces include the use of technology, content sharing, and access to flexible power. All the classrooms are designed with multiple fixed and mobile screens. Students and instructors can connect share content easily at will. Additionally, the spaces were equipped with floor boxes and raised panel tiles allowing the user to manipulate the locations of the floor outlets and data connections. Conscious considerations were given to the use of color, lighting, types of seating, and furniture selections. PBK wanted to make sure they created beautiful spaces, but more importantly, that they be spaces that encouraged students to stay, collaborate, and increase their love of learning.
