Texas A&M University – RELLIS – STEM Education Center
As the RELLIS Campus continued to grow, the campus found itself needing to expand and present resources that were in high demand by the students.
Client: Texas A&M University
Market: Higher Education
Discipline: Architecture + Interiors
Project Area: 60,000 sq. ft.
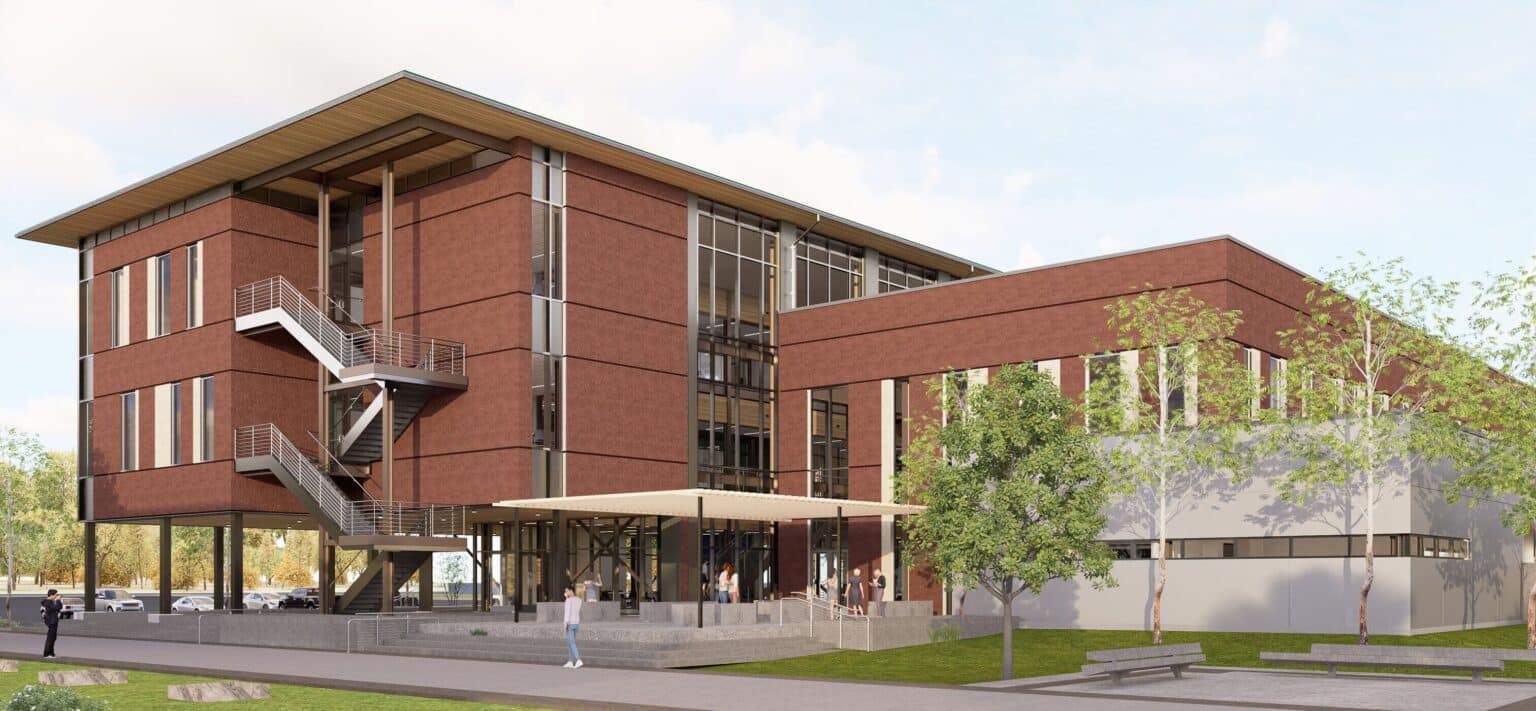
According to Society for College and University Planning Journal, “the presence of a higher education academic makerspace provides a rich pool of qualitative and quantitative data that can be used to demonstrate compliance with accreditation criteria.” The Texas A&M University System saw this need and proposed the STEM Education Center at RELLIS to offer students a place to pursue their ambitions and interests.
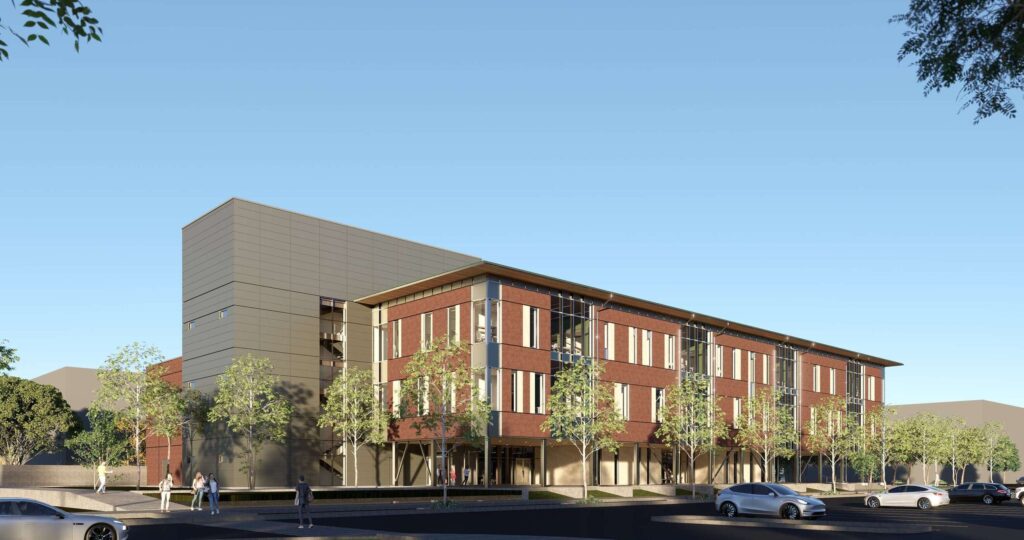
The RELLIS Campus is a dynamic and collaborative environment designed to drive innovation and advancement.
The STEM Education Center will serve as a hub for cutting-edge research, technology development, testing evaluation, and collaboration between industry partners and higher education. The STEM Education Center represents a significant milestone in the institution’s expansion plans. The architectural design seamlessly integrates with the existing campus aesthetic while also laying the groundwork for a future pedestrian mall.
The building design revolves around the need to equip students with cutting-edge technology and innovative hardware. Taking up over 8,000 sf of the almost 53,000 sf three-story building, the exploratorium and maker space will enable them to tackle creative engineering challenges, preparing them for a wide range of future career paths.
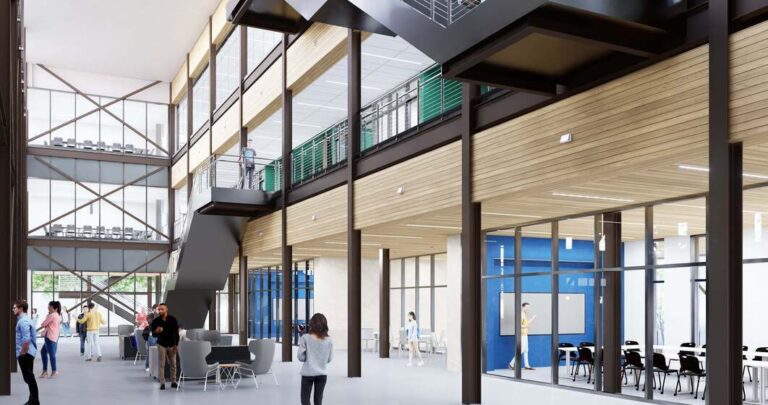
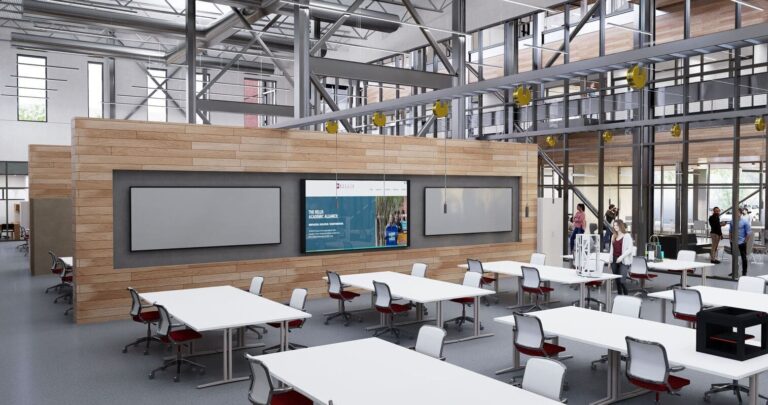
The STEM education center stands out for its capability to embrace a hands-on approach to learning and experimentation. Students will have the opportunity to collaborate with industry partners researching fields such as Programming, Mechanical Engineering, Interactive and Virtual Reality, Artificial Intelligence and Robotics, and Wearable Technology. By having space to engage with these diverse and forward-looking topics, students will be well-equipped to pursue their passions and thrive in the dynamic technology-driven job market of the future.
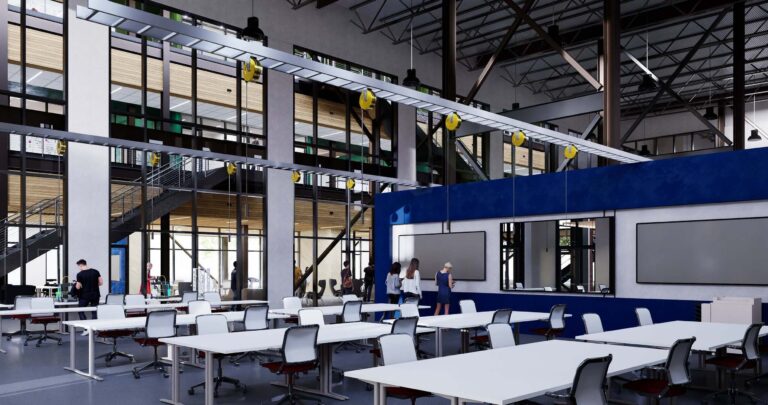
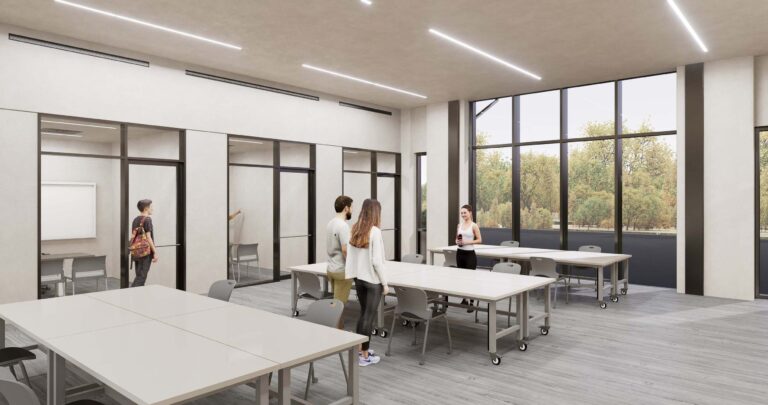
The building’s design draws inspiration from the campus’s architectural vocabulary.
The building serves as a collaboration hub for all members of the Texas A&M University System working in STEM related areas, including Texas A&M AgriLife Research, Texas A&M TEEX, and Texas A&M Transportation institute. In an experimental environment, these spaces will allow students the opportunity to learn skills in science, technology, engineering, and mathematics. By providing a space dedicated to student discovery and fabrication, it will help support collaborative efforts in prototyping, testing, and applied research.
The new flexible learning space will provide the opportunity to enhance the existing academic complex and expose students to collaborative projects with researchers in the career industry. The facility will be designed as a flexible learning environment equipped with 3D printers, laser cutters, a machine shop, wood shop, electronic stations, classroom spaces, offices, and plenty of collaboration spaces.
The building’s design draws inspiration from the campus’s architectural vocabulary, featuring exposed exterior columns, that are now carried through to the interior. The exposed structural design creates a unique and engaging aesthetic, evoking the idea of learning, and understanding how things are constructed. The building’s design not only upholds the campus’s visual identity but also sets the stage for a more pedestrian-friendly interconnected campus environment.