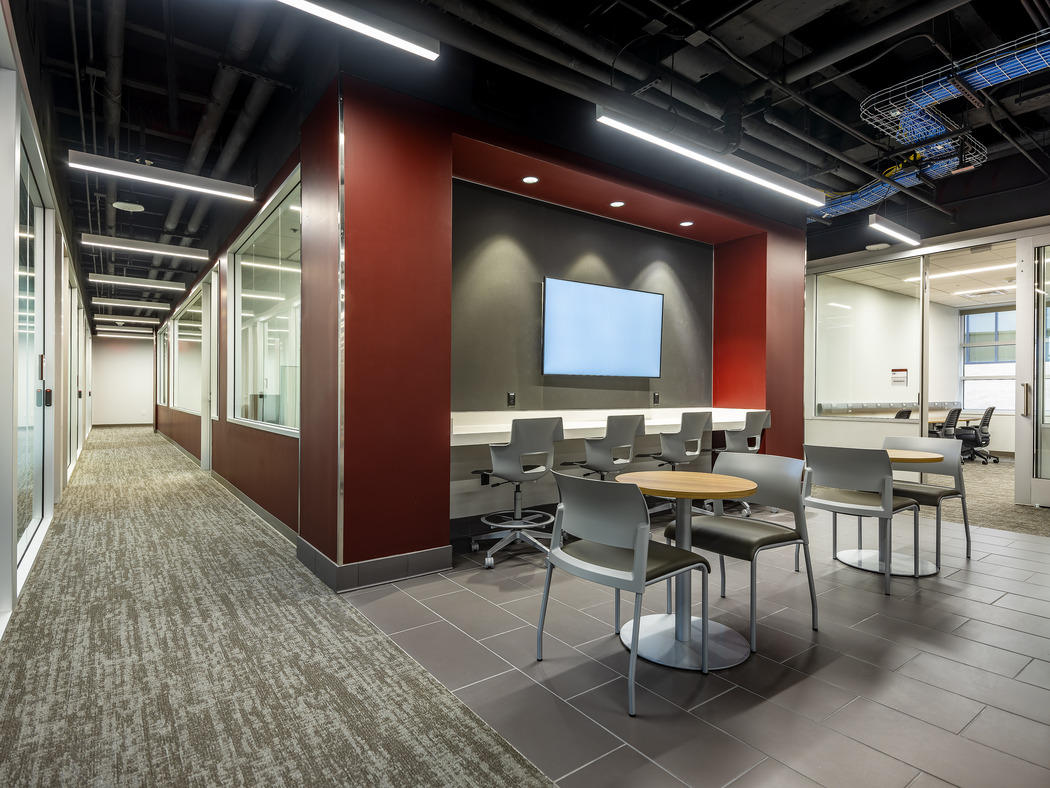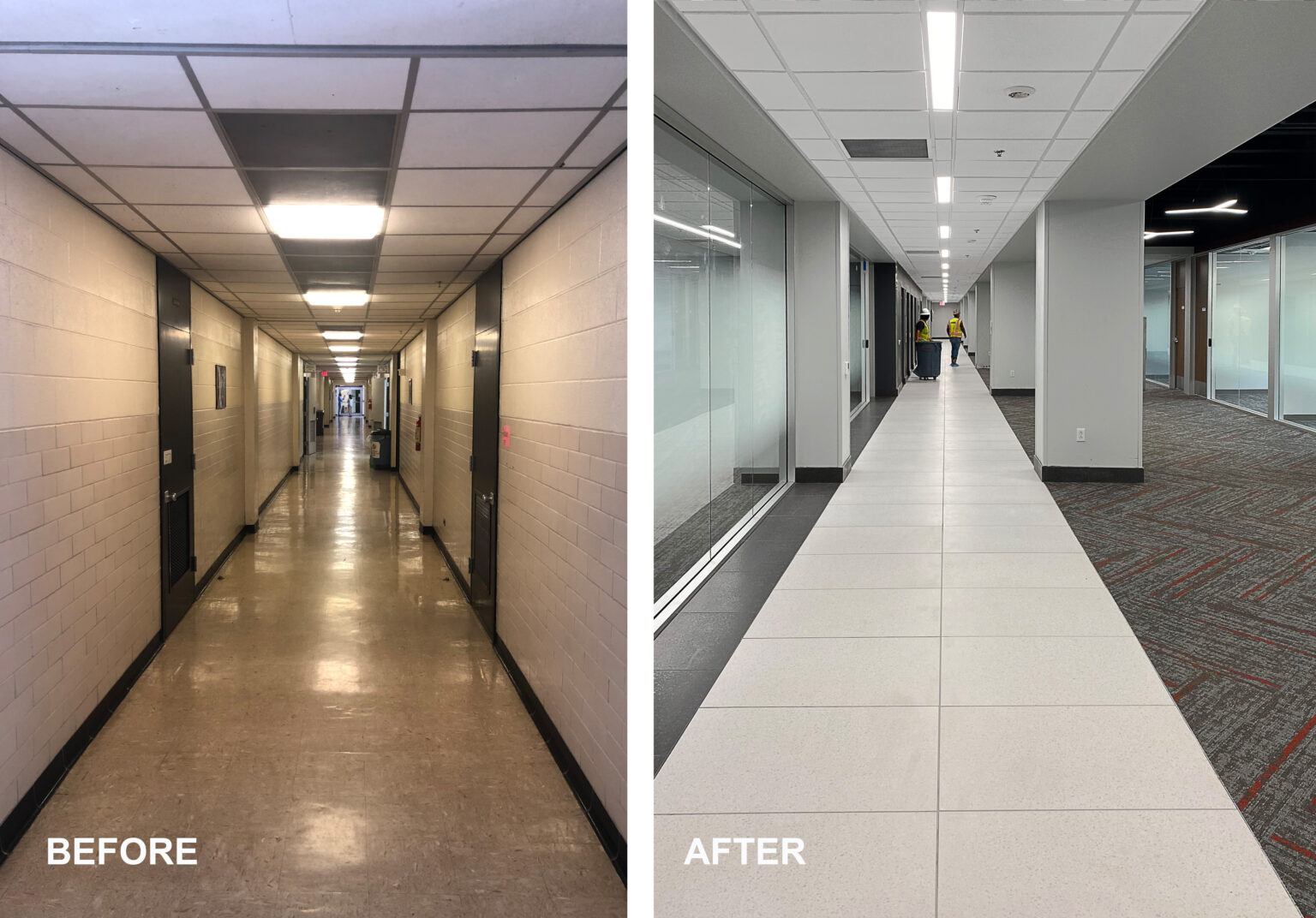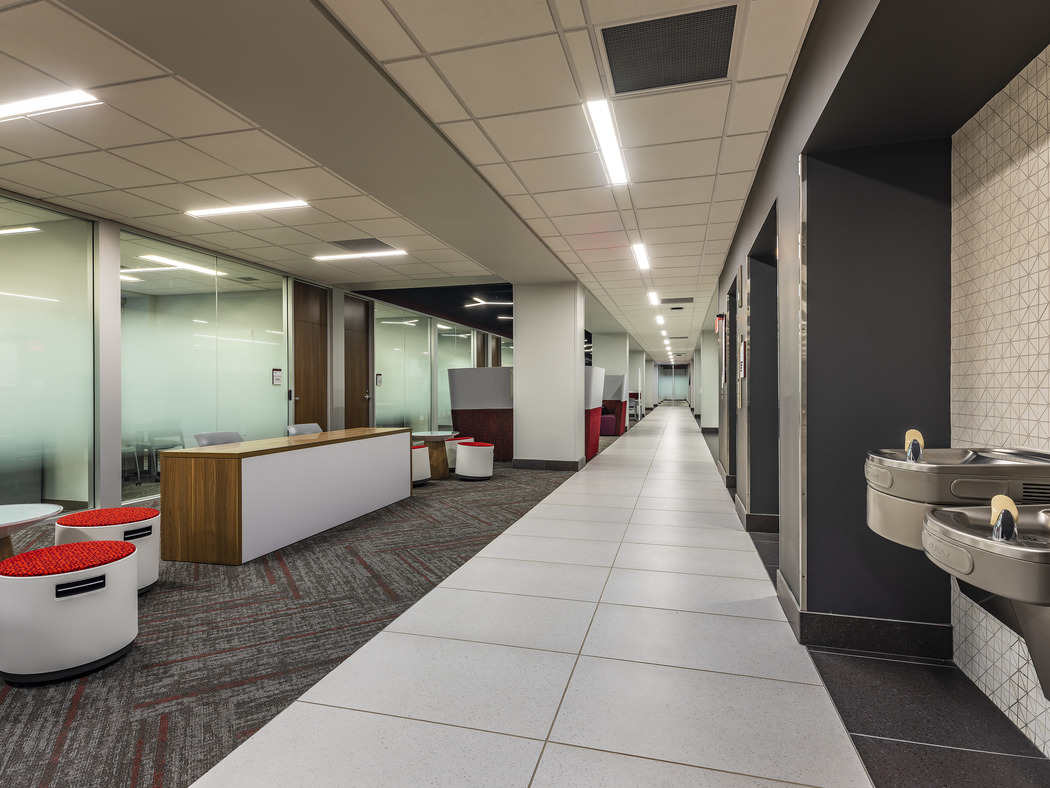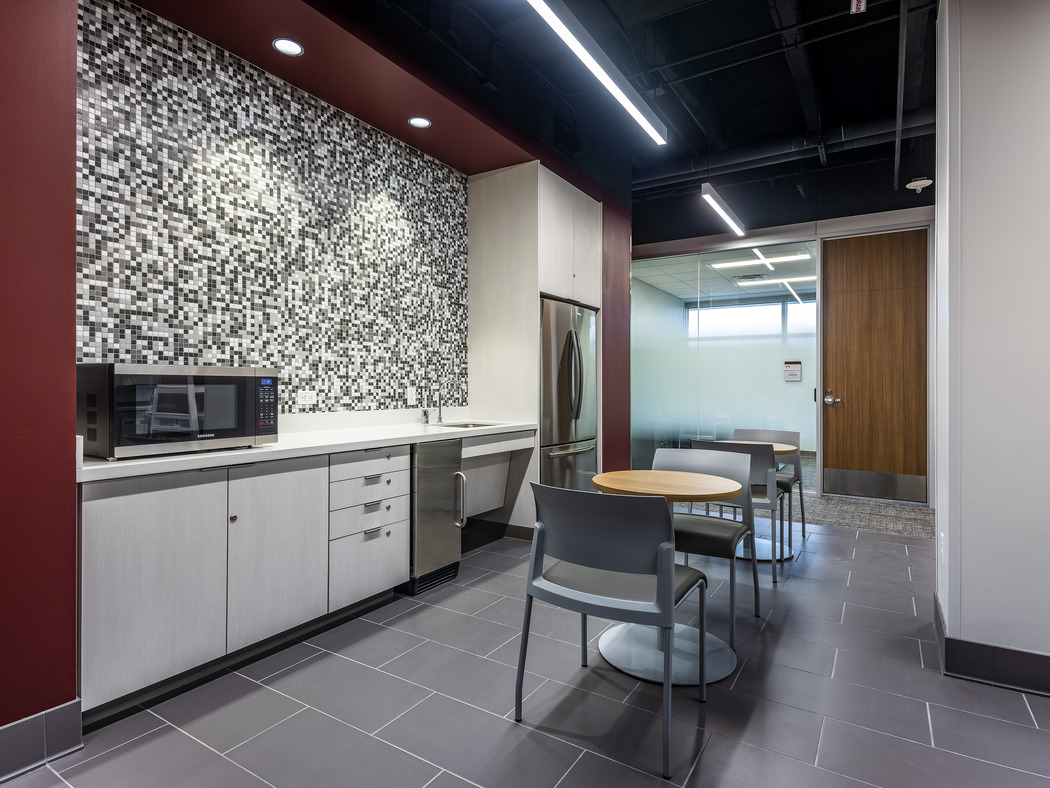Texas A&M University – Peterson Building Renovation
The Peterson Building is a four-story office and laboratory building at Texas A&M University College Station.
Client: Texas A&M University
Market: Higher Education
Discipline: Architecture + Interiors
Project Area: 84,831 sq. ft.
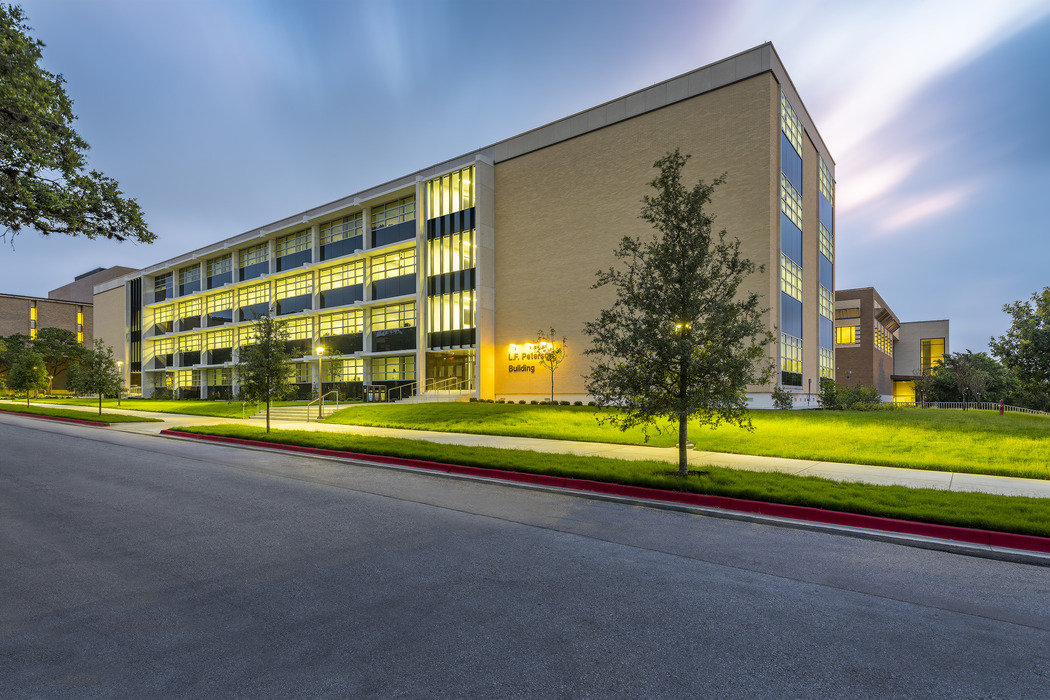
The Peterson Building, constructed in 1962 and known then as the Plant Sciences Building, was recently renovated to consolidate the Texas A&M University Department of Computer Science and Engineering. The Peterson Building is a four-story office and laboratory building on the A&M main campus. It is about 85,000 square feet and currently in poor operational condition. This complete renovation of the building provides much needed multi-purpose space, collaboration spaces, an innovation zone, meeting rooms, offices and research laboratories.
The interior was completely demolished in order to abate existing asbestos materials and upgrade the mechanical, electrical, plumbing and life safety systems. A more efficient and accessible building layout was designed to house the Computer Science and Engineering computer research labs and offices. The interior incorporates interior walls of glass to borrow the light from perimeter rooms and allows light into the common spaces. Through careful placement of shared collaboration/innovation and break spaces, the new layout provides a more welcoming open plan. The existing 10,000-square-foot basement will be used to consolidate and house the building mechanical and electrical equipment while leaving the majority of the space available for building storage.
Exterior improvements compliment the history of the building and relate to the original aesthetics while improving the energy efficiency of the building. The windows were increased in height to allow daylight to spill into the interior spaces. Additional exterior improvements include regrading of the site to improve drainage, improvement to ADA access, an updated bicycle parking area and new wider sidewalks to accommodate the ever growing student population. Mechanical equipment from the roof will be removed and a new roof will be installed. The existing brick and precast concrete that remained was cleaned and repaired to ensure water tightness.
