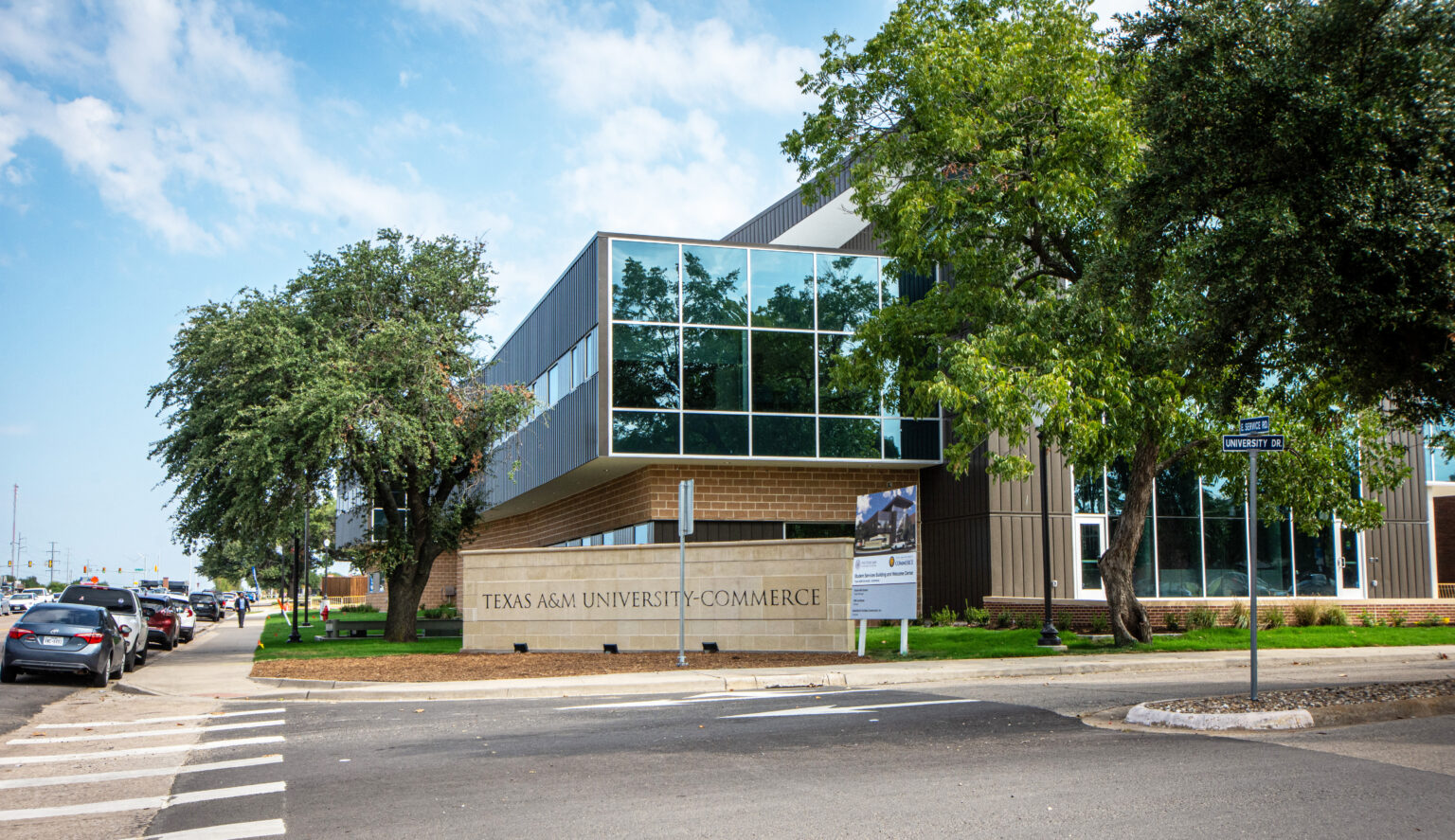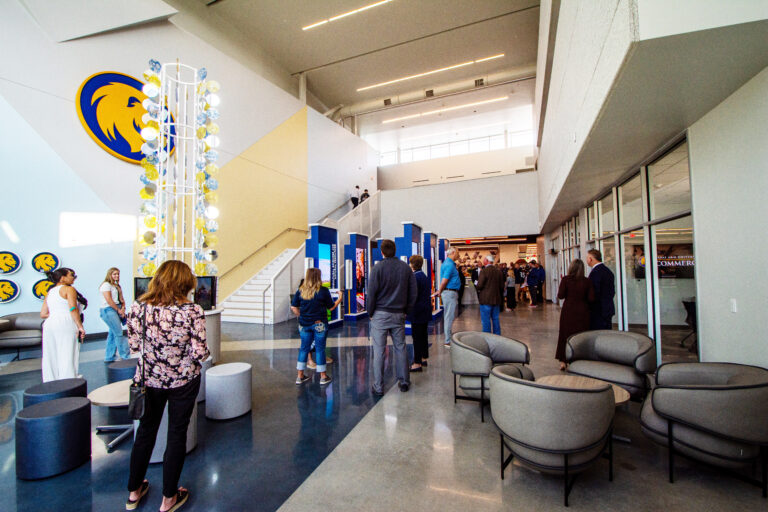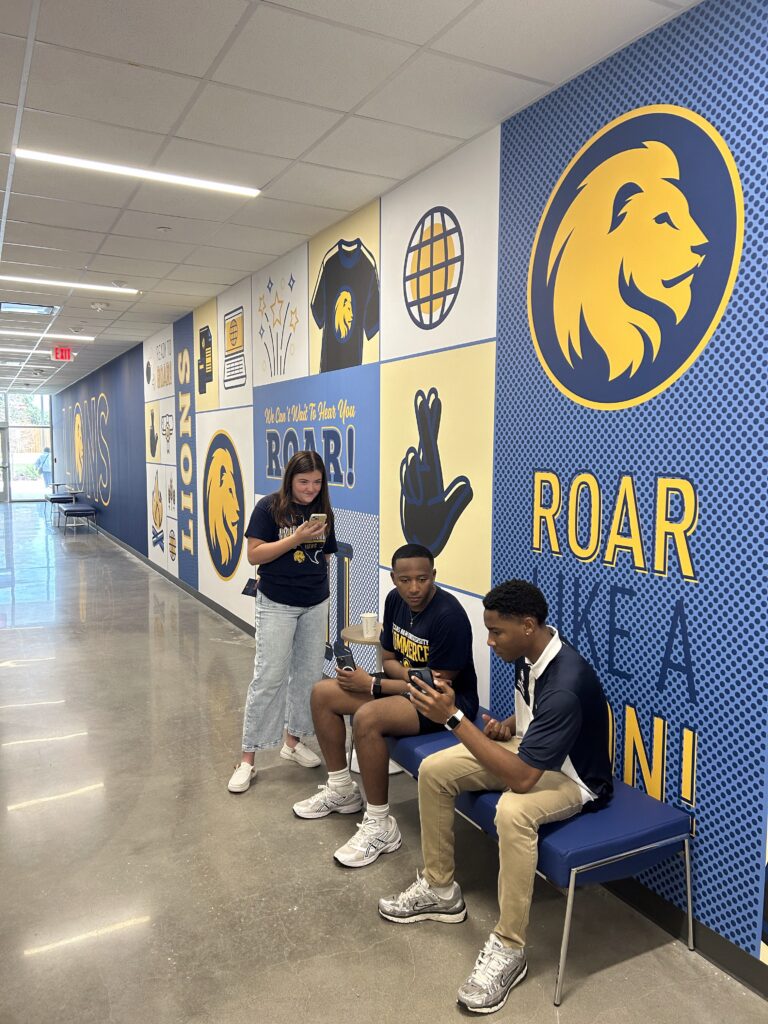Texas A&M University-Commerce – Student Services Building
The Texas A&M University – Commerce Student Services Building is currently being designed and will act as the new front door to the campus.
Client: Texas A&M University
Market: Higher Education
Discipline: Architecture + Interiors
Project Area: 52,000 sq. ft.

This dynamic facility will welcome all visitors
Located at the main approach, the multi-purpose facility will serve as a landmark entry point to the Commerce campus. This dynamic facility will welcome all visitors and immerse them in the spirit and traditions that define the University by providing equal parts inspiration and information. As the launching point for campus tours, thousands of prospective students will get their first impression of the A&M-Commerce experience through the gallery exhibition space. The interiors will be filled with sophisticated media and art installations that will inspire and invigorate appreciation for the history that defines the campus culture. The 2-story building will visually complement the Music Building adjacent to it, and the modern-style architecture will be consistent with recent additions to the campus. Interior finishes and furniture discussions began during the schematic design phase. The kick-off started with our interior designer verifying the building program, adjacencies, branding, furniture needs, and furniture procurement processes.

