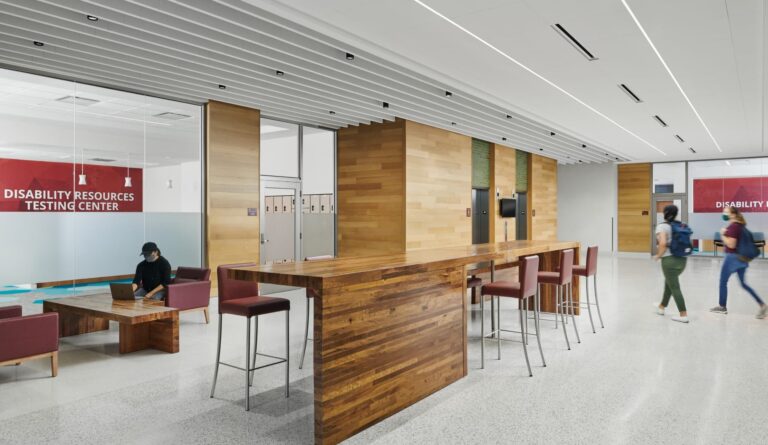Texas A&M Student Services Center
The design goal of the new building was to create a welcoming environment that encourages community and interaction with students, staff, and the community.
Client: Texas A&M University
Market: Higher Education
Discipline: Architecture + Interiors
Project Area: 92,278 sq. ft.
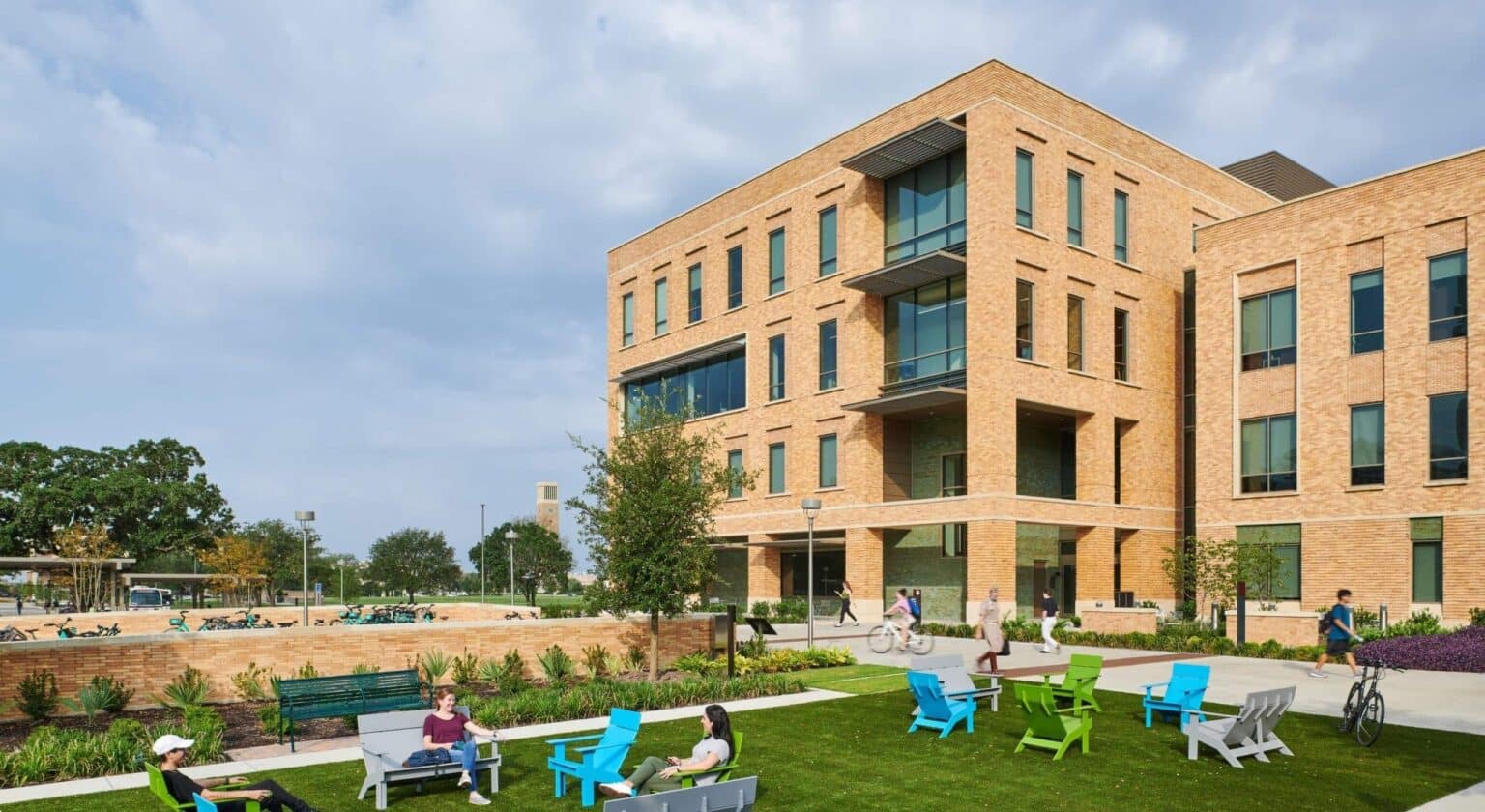
In 1876, Texas A&M University opened its doors and became known as the state’s first public institution of higher education learning. However, as the institution grew and became known as one of the largest universities in the nation, the former building that housed The Division of Student Affairs was demolished in 2015 to make room for future growth. Unfortunately, this left 4 of the 18 composed departments without a permanent home: Disability Services, Student Counseling Services, Student Life and Residence Life. As a result, away from the heart of campus, the departments were temporarily relocated to the portion of campus west of the railroad track.
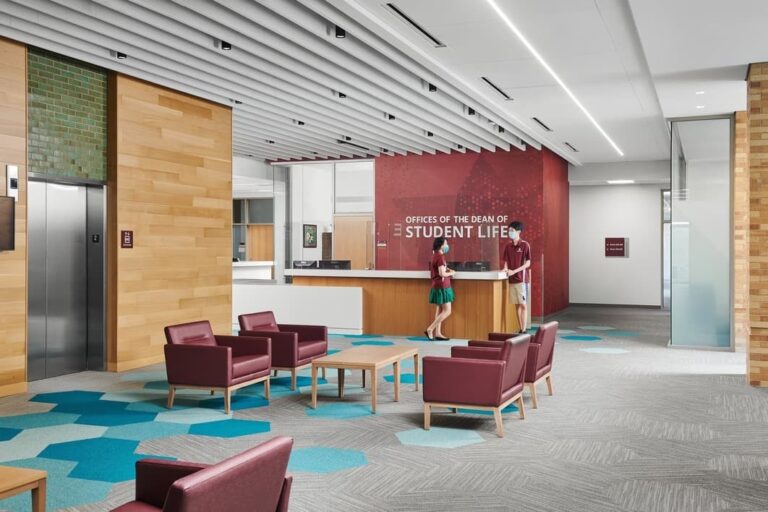
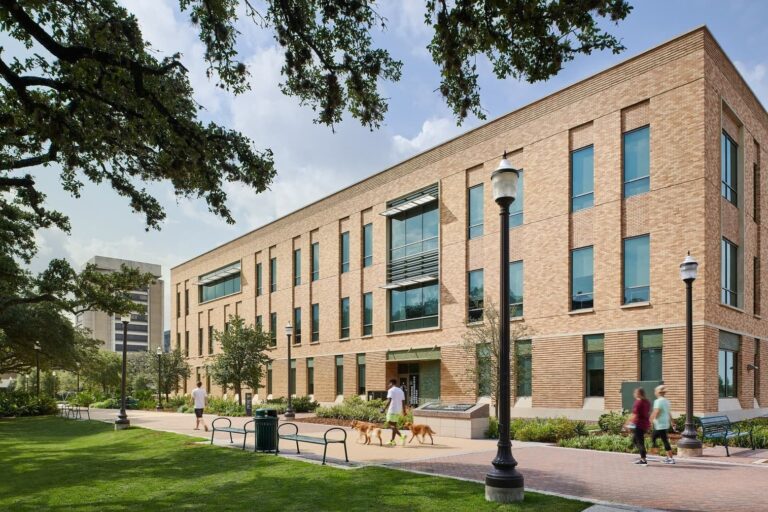
The four-story building serves as a hub for collaboration
In 2017, to create a facility that supports the vital success of the students, the university demolished Bizzell Hall, a nearly 100-year-old facility, to make room for the new Student Services Building. Texas A&M University’s new 92,278 gsf Student Services Building was designed. This new building gave The Division of Student Affairs a centralized facility with support spaces, conference rooms, hearing rooms, testing center, student spaces, and office suites. More importantly, it allowed for the department of disability services, student counseling services, student life, and residence to be located back to the central heart of the campus.
The four-story building serves as a hub for collaboration. On the first floor, is a new testing center featuring locker storage and more individual testing rooms than before. The remaining three floors were designed to enhance the quality of student life. It features open study space, student lounges, private meeting rooms, leadership and community conference spaces that may be used by students and student organizations. In honor of Bizzell Hall, the design team implemented a historic memorial documenting the significance of the former building and salvaged bricks to utilize in the design of the plaza.
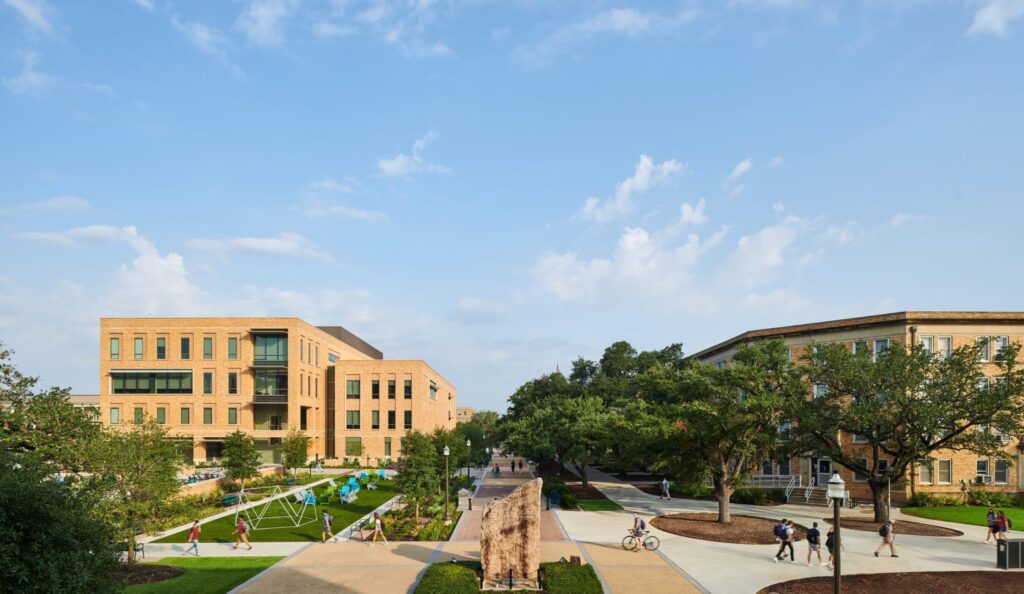
Location & Design
Located in the Historic Core District of the campus, adjacent to the Memorial Student Center, Rudder Plaza, and Coke Building, the new building served as a primary pedestrian circulation point. While this location made it easily accessible for students, it posed an overall barrier to the project. PBK worked closely alongside Texas A&M University to ensure the new facility integrated with the university’s standards for the design and did not interfere with the quality of life of the students during time of construction.
The design goal of the new building was to create a welcoming environment that encourages community and interaction with students, staff, and the community. It was to symbolize a community of integration, inclusion, and collaboration. The design team achieved this by introducing natural daylight into the complex with tall windows to highlight a warm, highly visible atmosphere. Additionally, influenced by its location in the Historic Core District, the new Student Services Building was strategically designed of brick façade with cast stone banding accents.
Texas A&M University’s Student Services Building has become a modern state-of-the-art facility that was designed to impact not only this generation, but also the next. Designed with vibrant colors, the new building offers a place that promotes awareness, responsible life choices, student involvement, and general information for students. Upholding the university’s values and mission, It has become a part of the central core of the campus.
