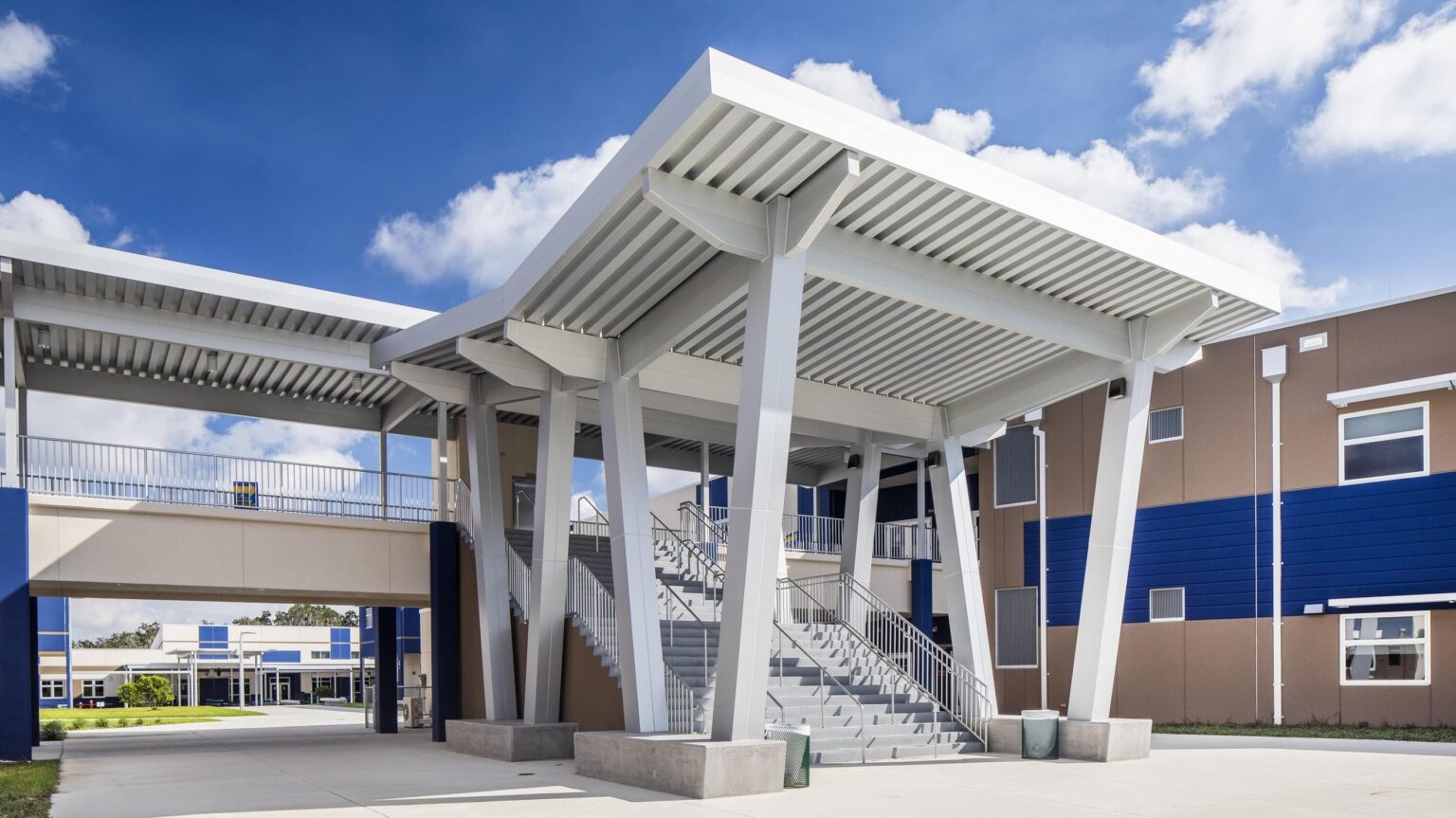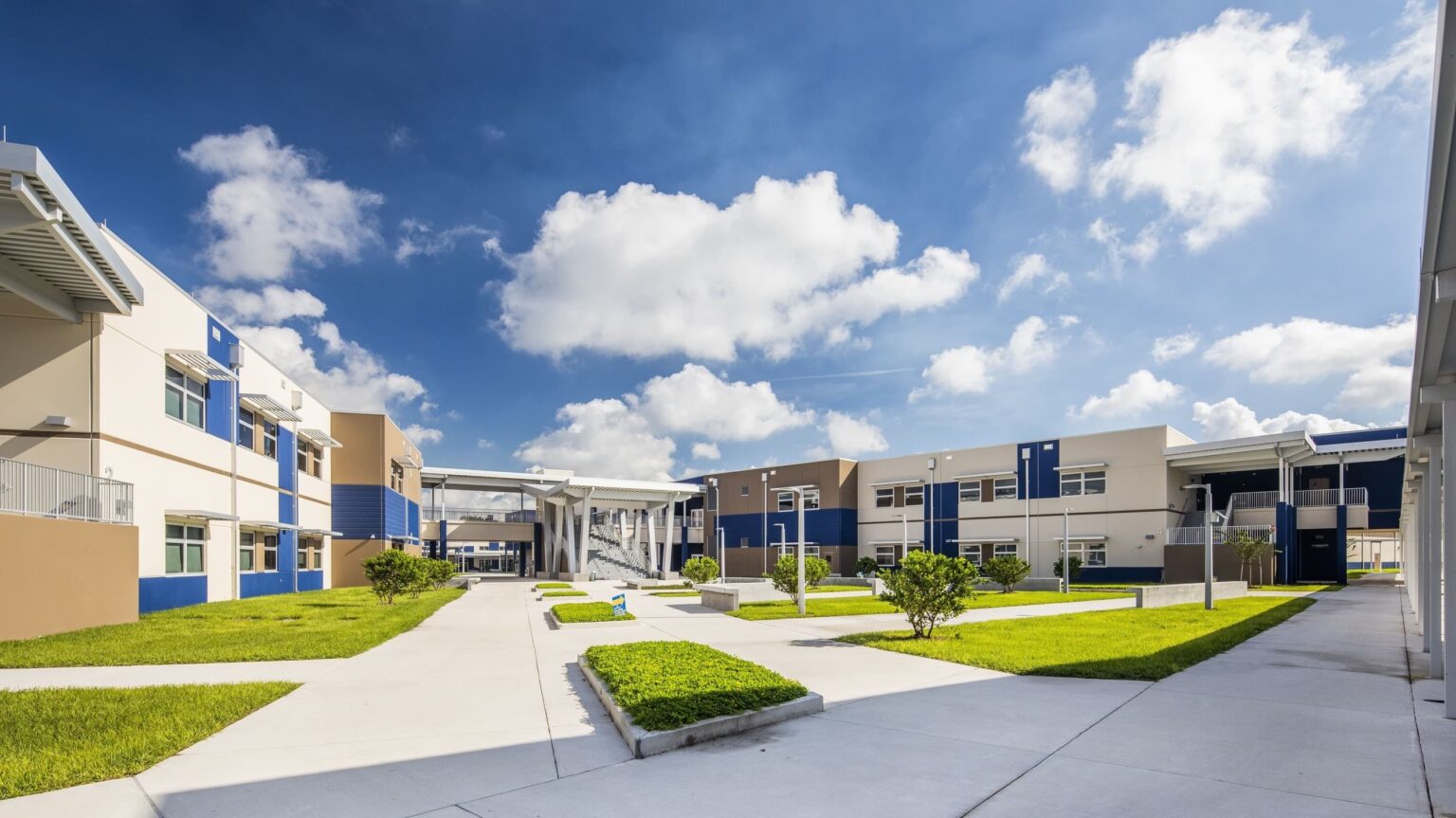Sumner High School
This 238,000-square-foot school was designed into 8 individual buildings and will house 2,905 students at the opening of the school year.
Client:Hillsborough County Public Schools
Market:K-12 Education
Project Area:238,000 sq. ft.
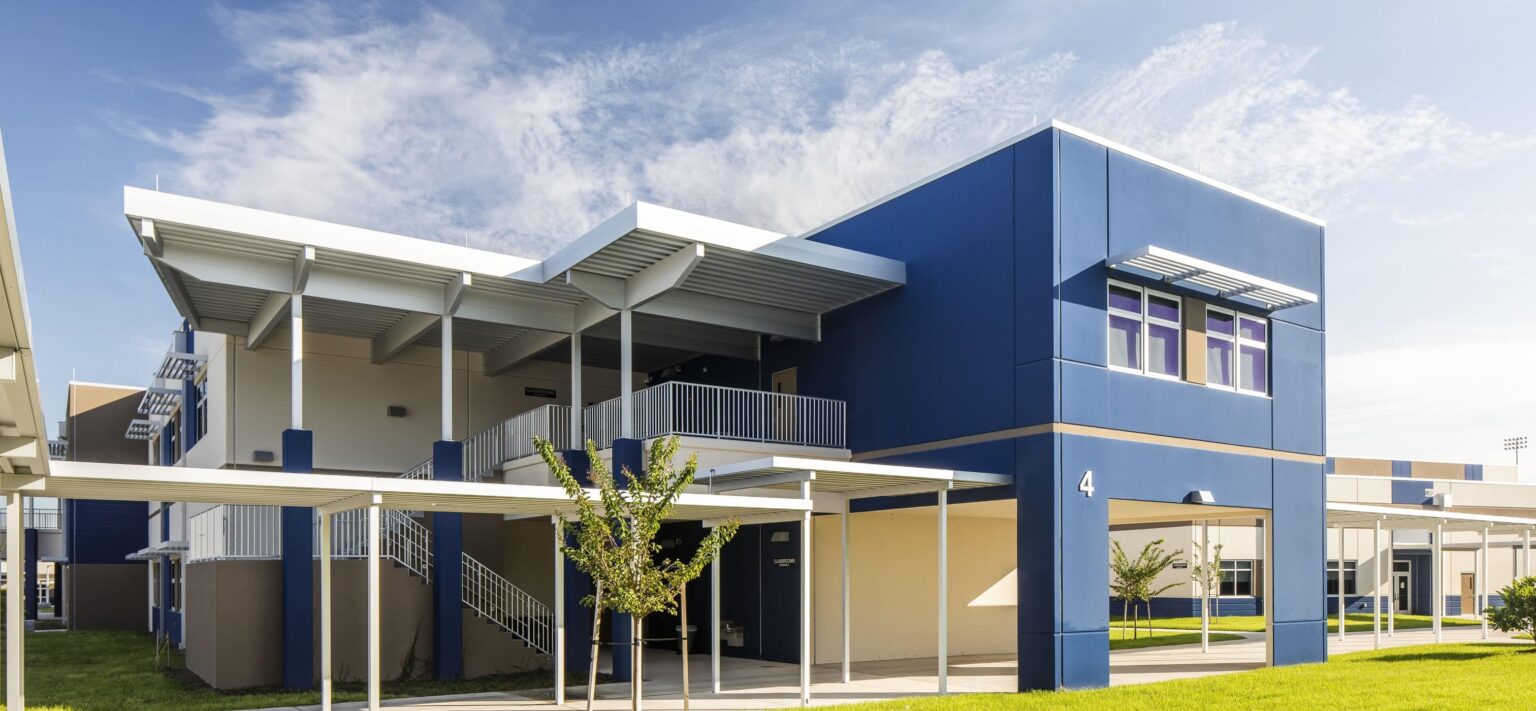
Hillsborough County
The new $75 million project, in Hillsborough County, required the planning team to take a forward-looking approach to designing and planning a facility that fits both today’s needs and anticipates the needs of the future. Sumner High School, which includes both a middle and high school, is the largest school in Hillsborough County, and will ease the capacity issues of adjacent high schools Lennard and East Bay. A unique part of the project was the site dropped in elevation over 25 feet north from Balm Road to Bull Frog Creek.
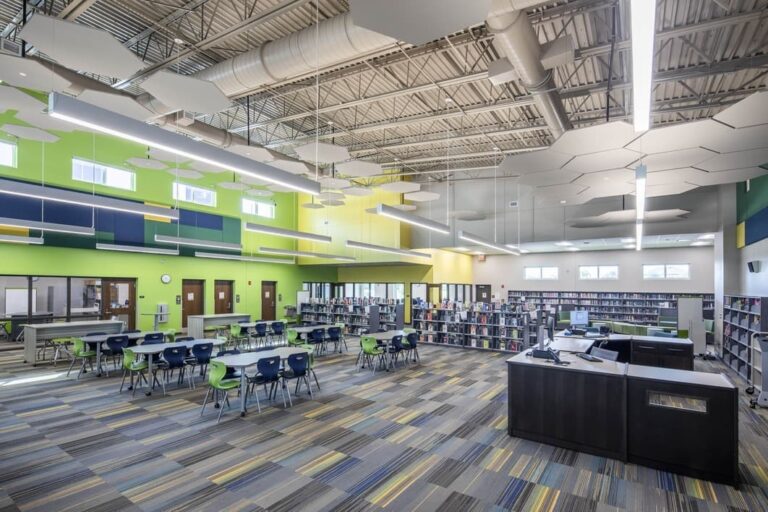
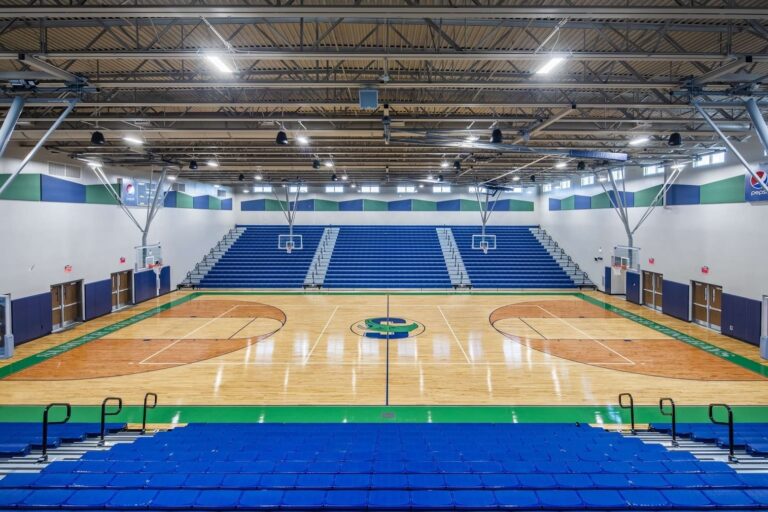
Design
A unique part of the project was the site dropped in elevation over 25 feet north from Balm Road to Bull Frog Creek. The design team came up with a plan that is both functional and aesthetically pleasing with natural terracing while still providing a secure courtyard and being budget conscious. The location that most reflects this reaction to is lowering the sports field complex in a “bowl”. When you enter the sports complex, you will be 6-7 feet above the sports field which provides a unique visitor perspective for sporting events or school activities. Additional creative aspects of the project include state of the art facilities that will help educate and enhance learning environments for future students of the school. These spaces include the state-of-the-art culinary suite, science education suites, technologically enriched media center, theater and classrooms with interconnectivity of touch screen monitors and student laptops which provide a more collaborative leaning space. Creating learning spaces and classroom environments that adapt to current learning styles but allow for the flexibility to change as learning strategies shift in the future.
