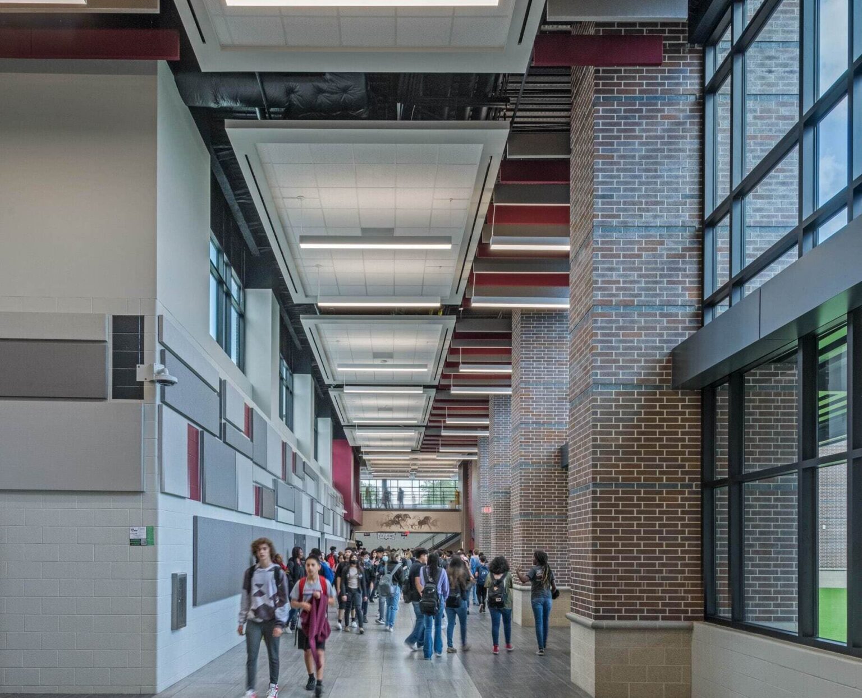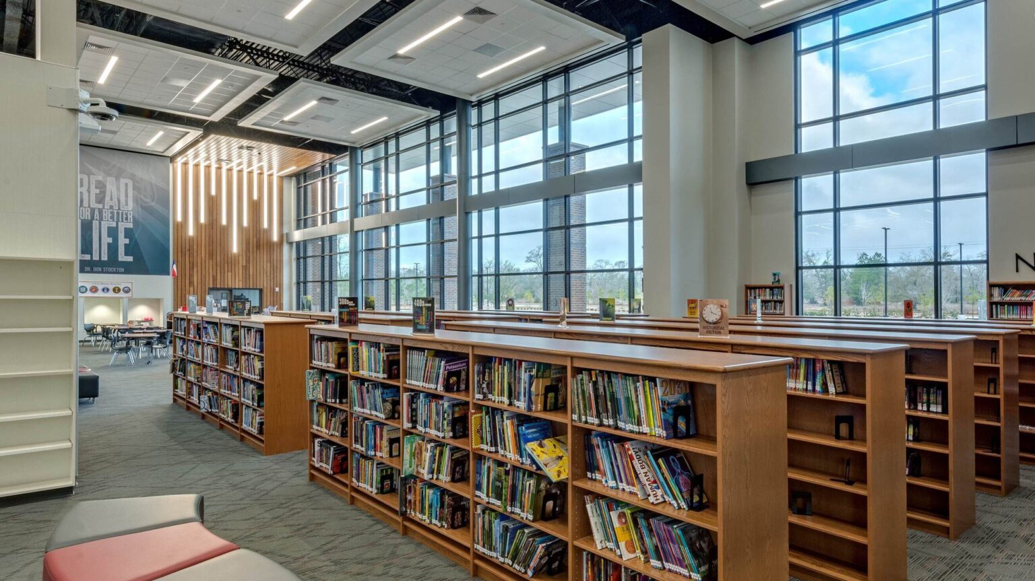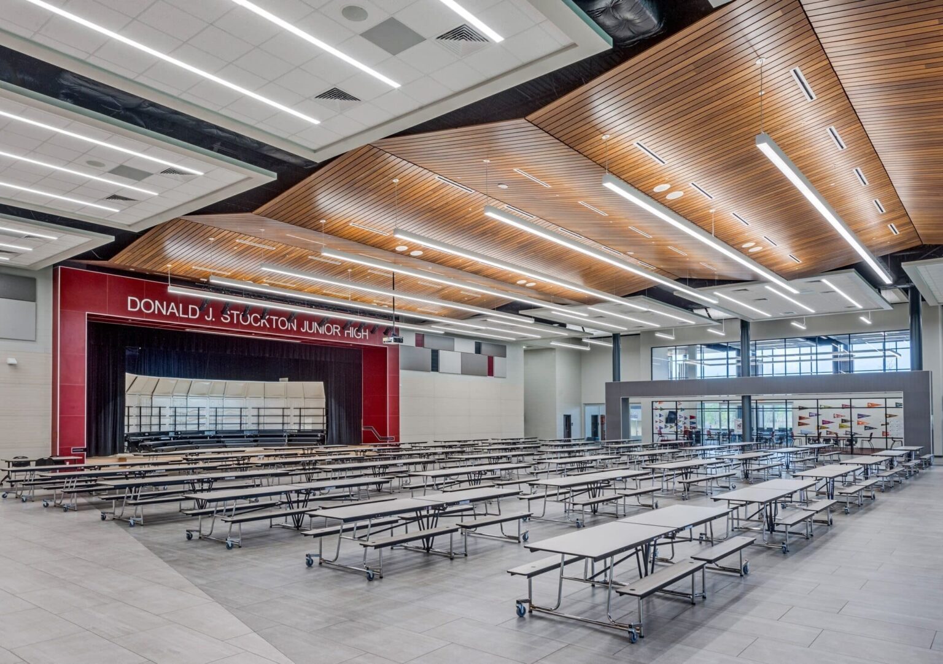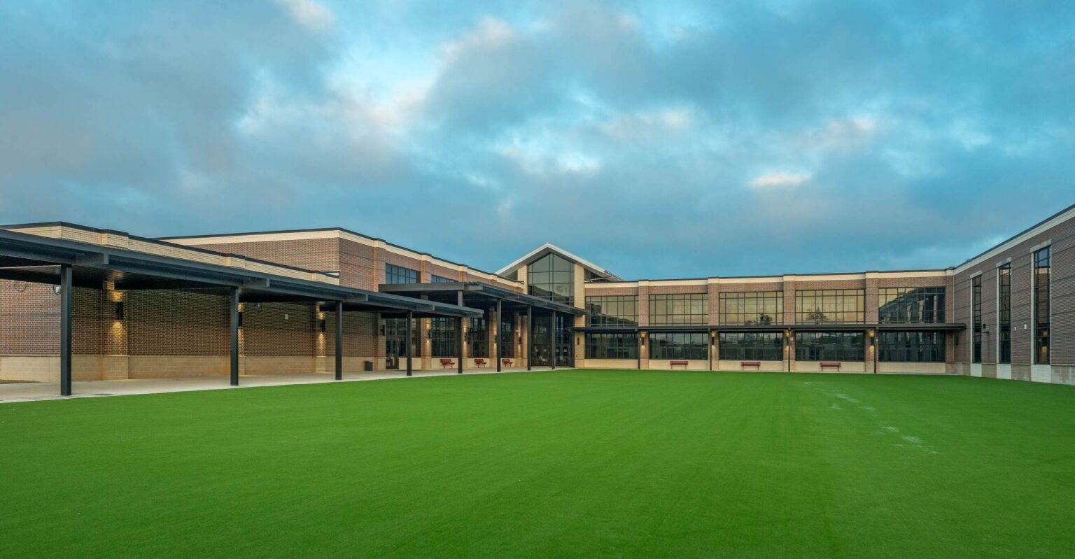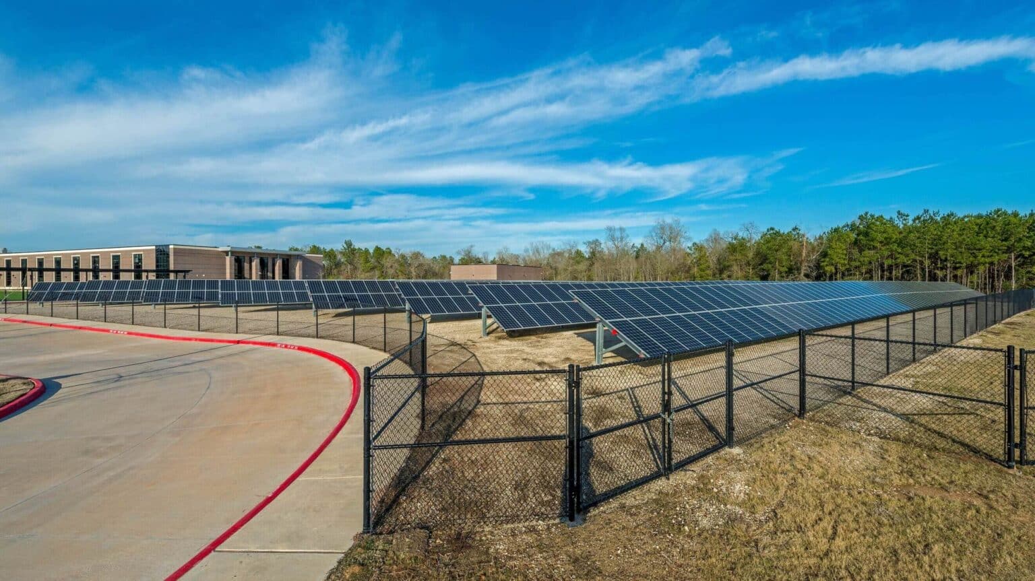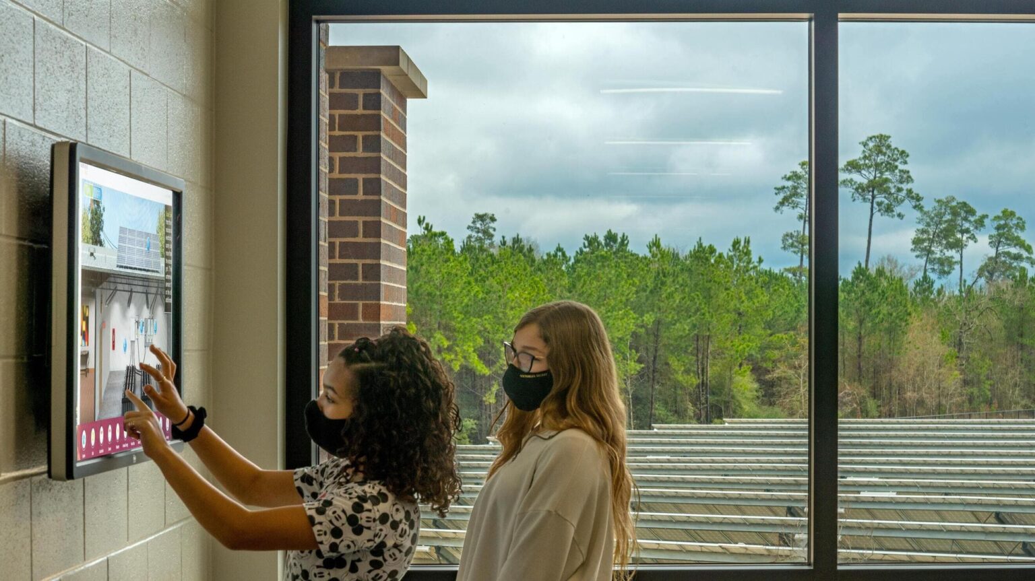Stockton Junior High School
Conroe ISD’s 236,231 sq. ft. Stockton Junior High School is programmed for 1,500 students.
Client:Conroe Independent School District
Market:K-12 Education
Discipline:Architecture + Interiors, MEP Engineering, Technology, Building Envelope
Project Area:236,231 sq. ft.
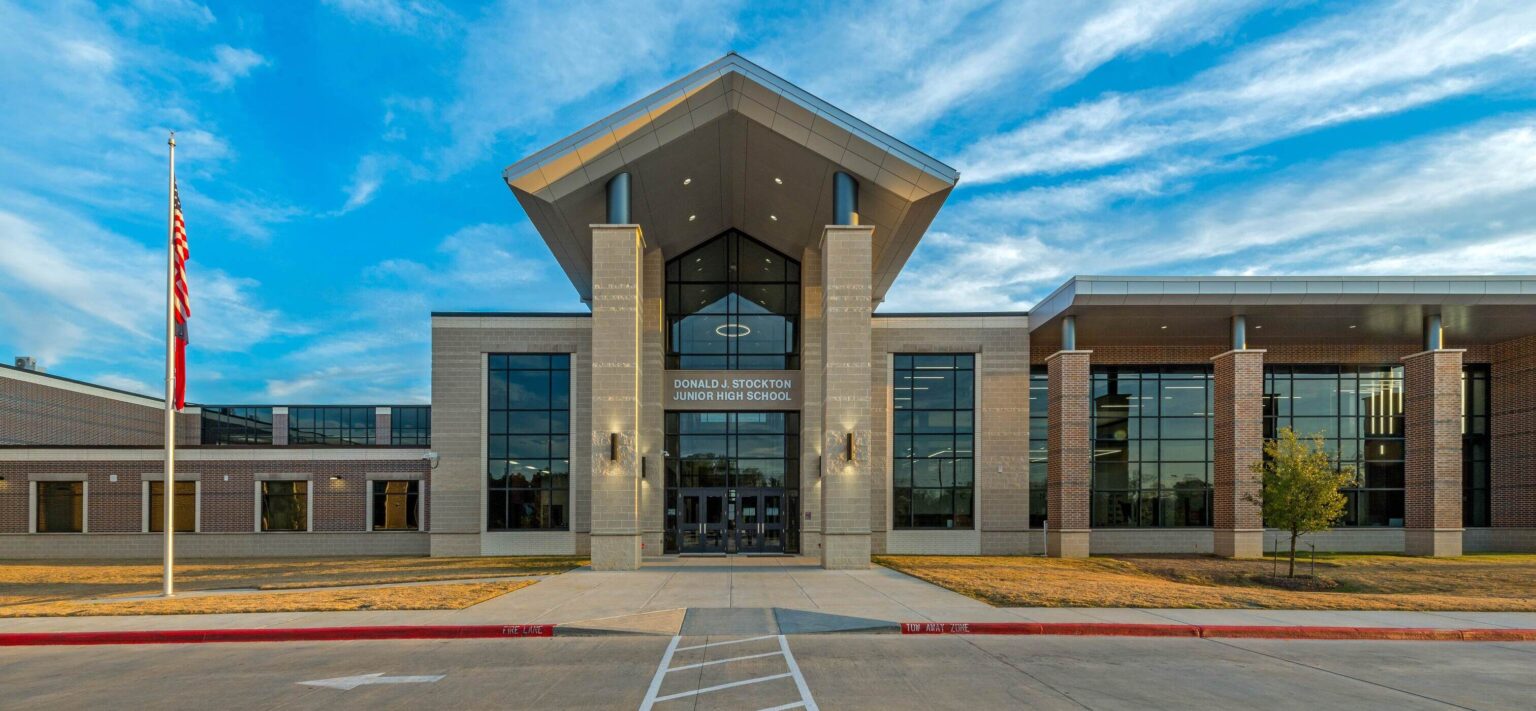
Academic spaces include classrooms, science labs, computer labs, home economics, life skills, and fine arts. Vocational education space supports curriculum for television production, industrial technology, manufacturing, welding, and energy systems which includes instruction in solar energy and an onsite photovoltaic field. Other areas include administrative offices, a resource center, commons/dining area, practice gym, performance gym, locker rooms, and restrooms.
Site amenities include a concrete fire access road, multiple concrete parking lot areas, hardscape and landscape play areas. DIG Engineers provided civil engineering services for the project including design of all site paving, site utilities and site drainage.
