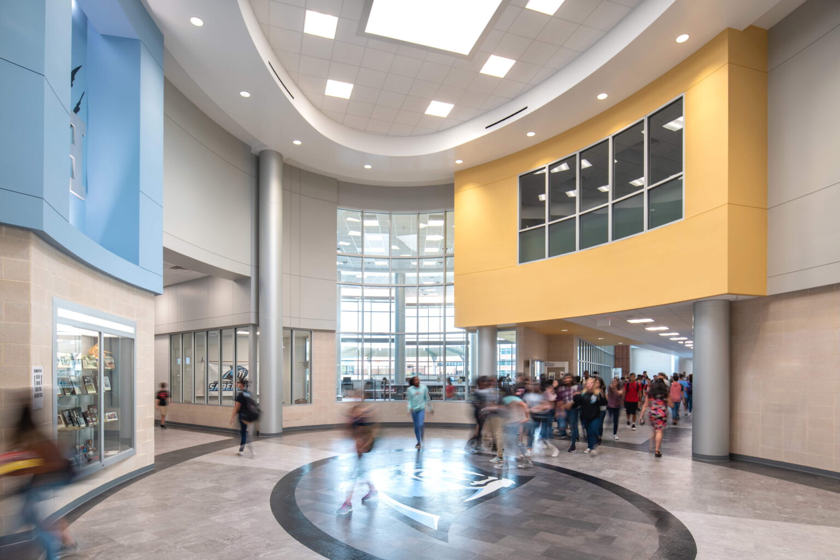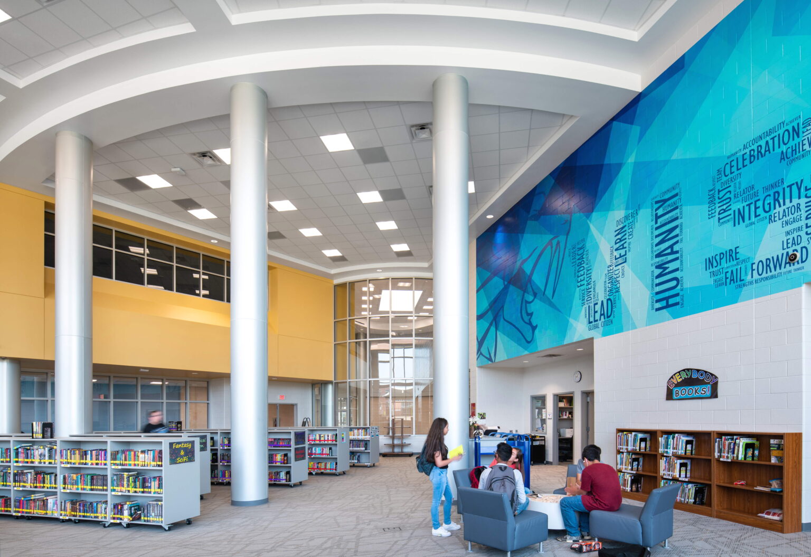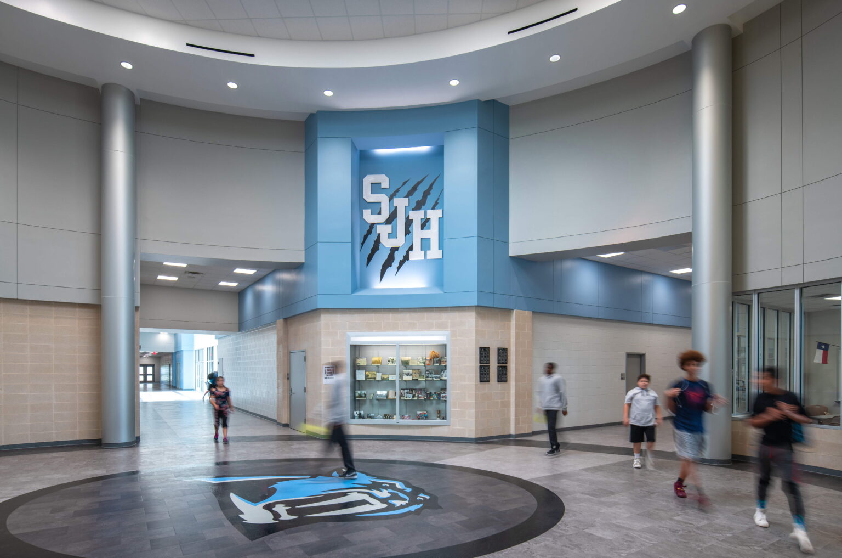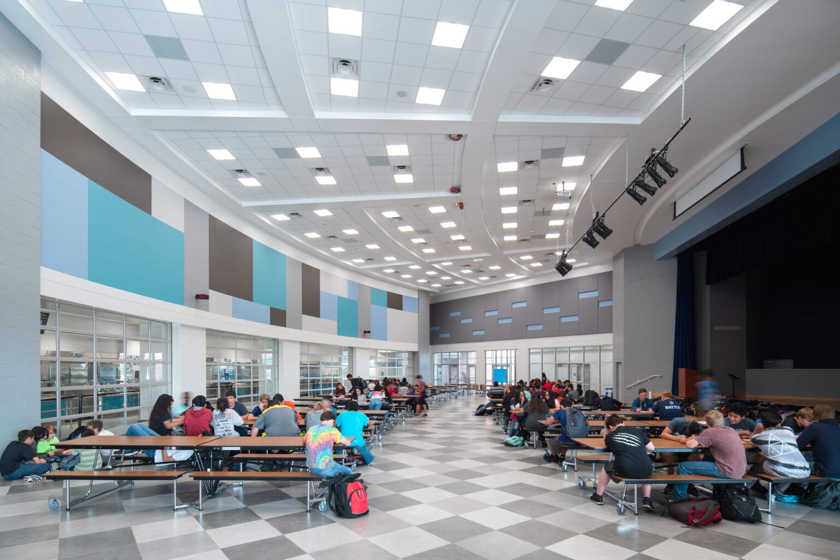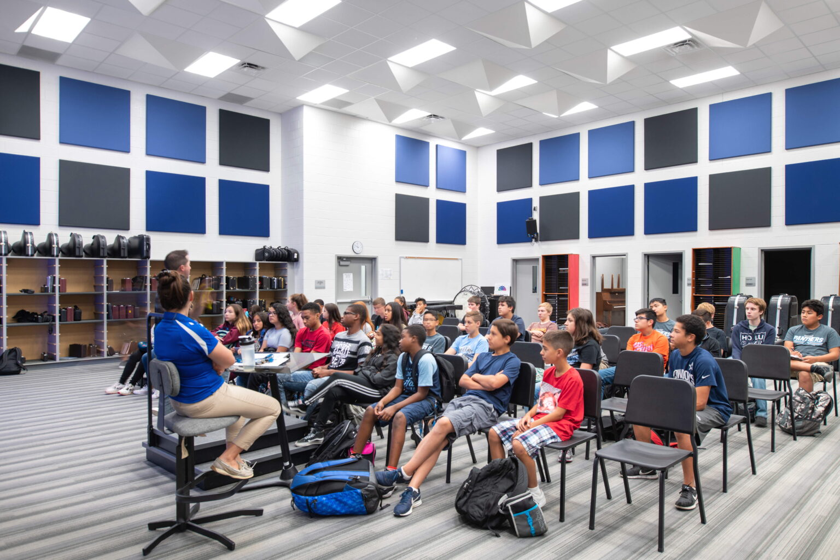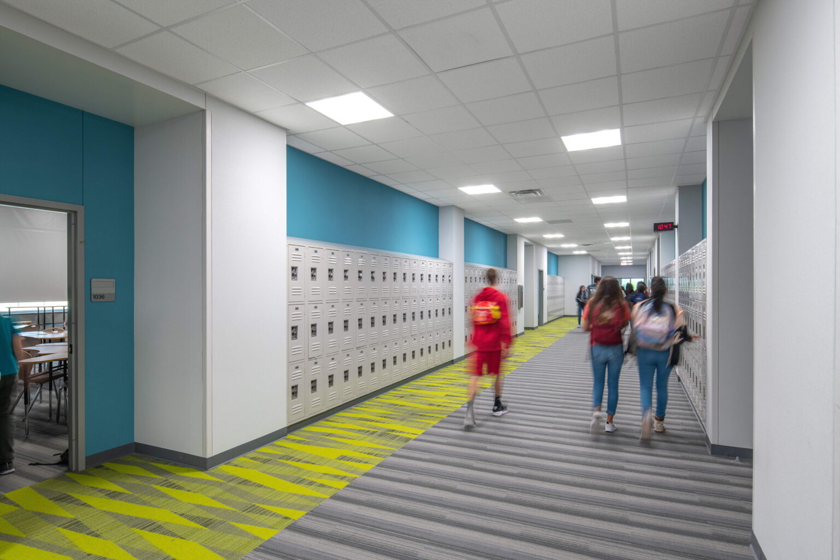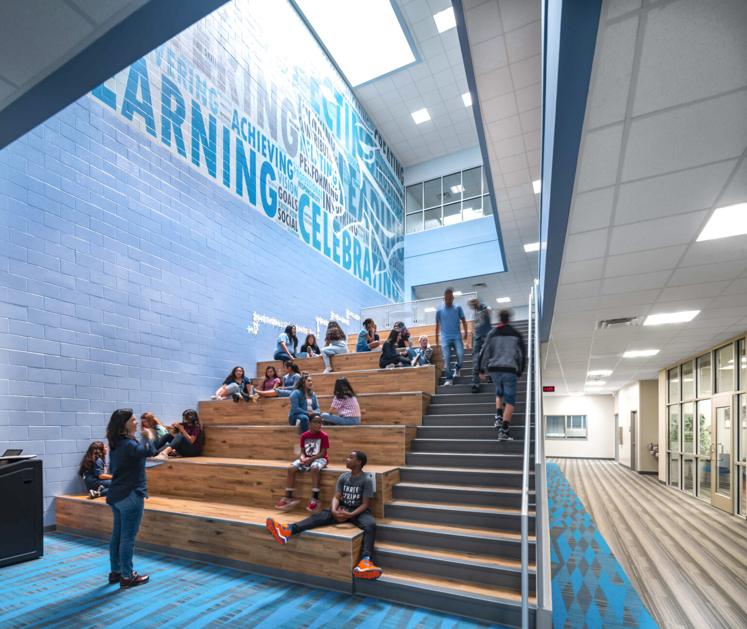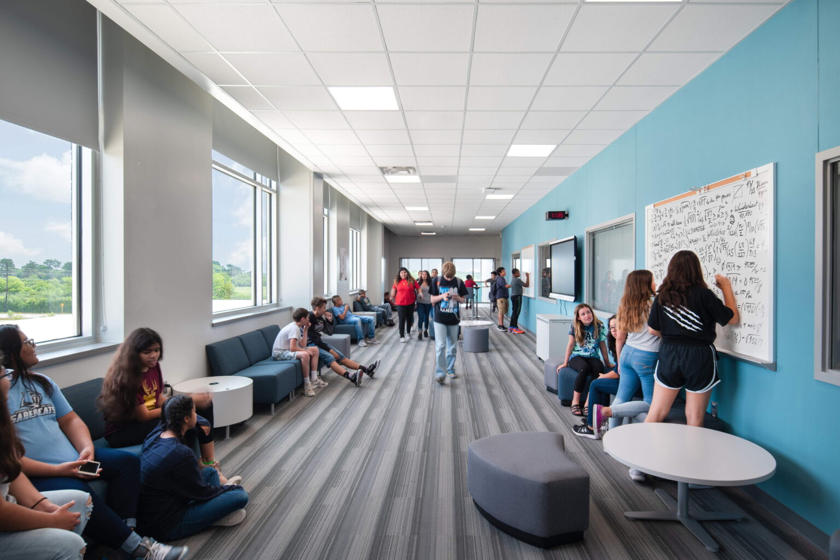Stockdick Junior High School
In the Katy Education Village
Client: Katy Independent School District
Market: K-12 Education
Discipline: Architecture + Interiors
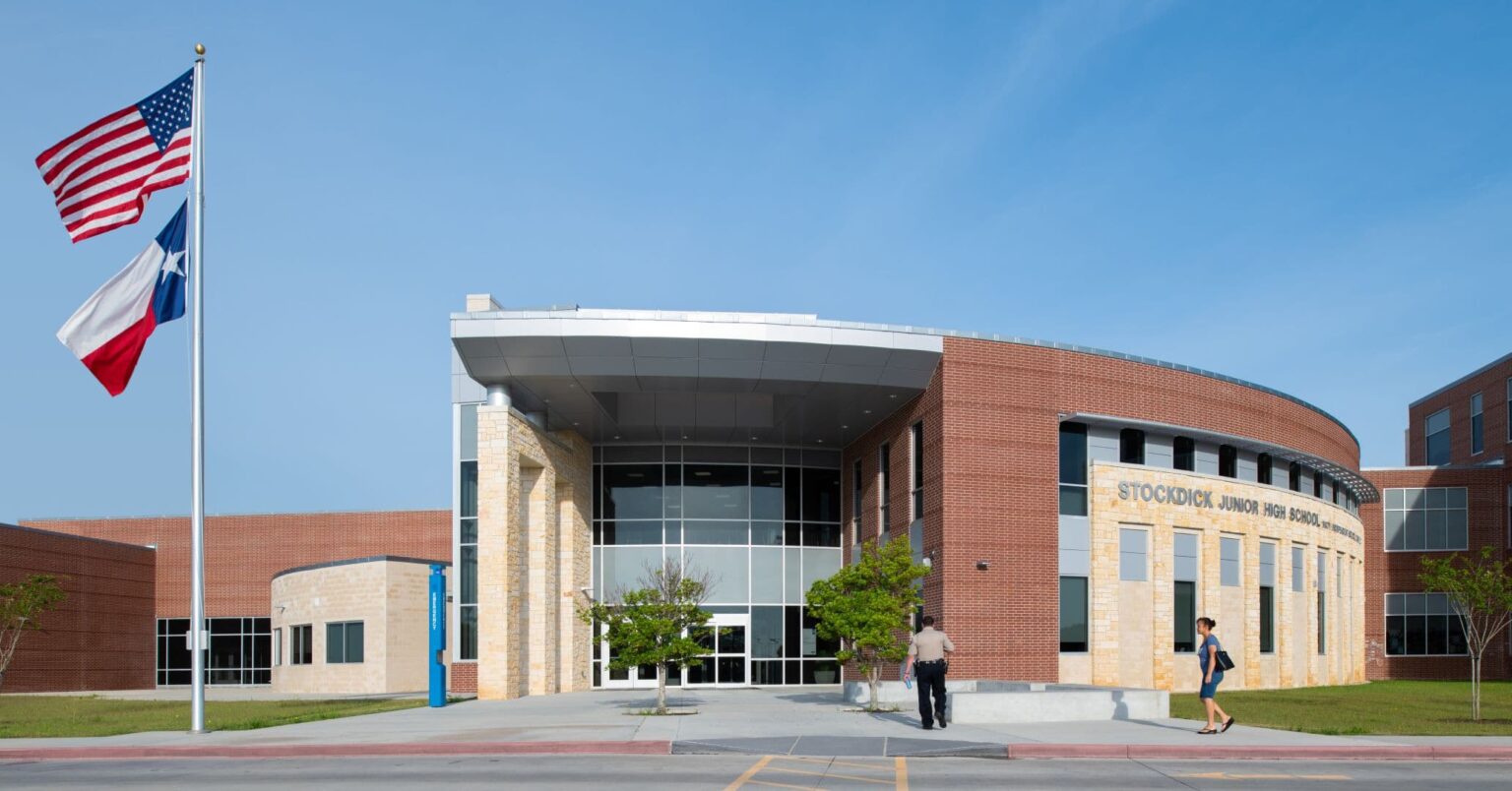
The desired outcomes for the Education Village were to align the design of the building with the state’s new rigorous secondary curriculum as outlined by the new programs.
Stockdick Junior High School provides a well-designed academic experience for students and staff. Fueled by technological advancements to mirror the workplaces of today, the facility features agile common spaces and its interior classrooms can be arranged to accommodate various learning modes and group settings and are equipped with interactive whiteboards and offer abundant natural light. To meet the growing demand for Career and Technology Education courses, lab space was designed for highly efficient use of space with easy access to water, power, and technology. The school’s significant outdoor feature includes a large greenspace which provides a walking path, outdoor learning gardens, and teaching amphitheater. For increased security, the main entry is highly visible and utilizes a security vestibule.
The Education Village consists of both a new Paetow High School and a Stockdick Junior High School with a similar program of spaces as two other schools recently constructed by the district. As part of an educational village, the project’s setting is unique and a sharp contrast from other high schools and middle schools of similar scale. The concept of the educational village provides a safe, continuous learning experience for an entire community of learners.
Awards and Recognitions
-
2018 Learning by Design: Outstanding Project
-
2018 American School & University: Outstanding Design
-
TASA TASB Star of Distinction: Community, School Transformation
