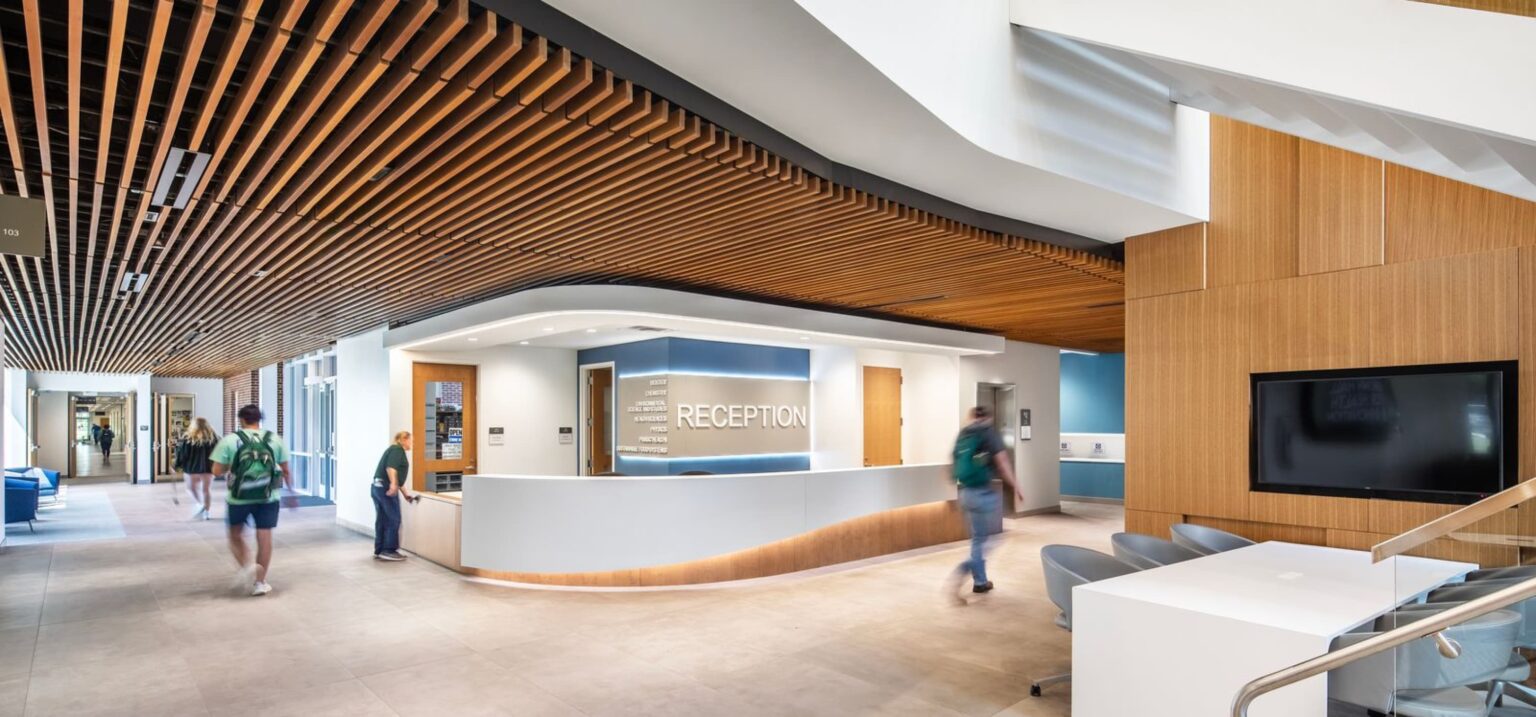Stetson University Cici & Hyatt Brown Hall for Learning & Innovation
Welcome to a new era of academic excellence at Stetson University, embodied by the groundbreaking Cici & Hyatt Brown Hall for Health Innovation.
Client:Stetson University
Market:Higher Education
Project Area:40,000 sq. ft.

This state-of-the-art science complex created with Kahler Slater, marks a pivotal moment in our commitment to nurturing student growth and fostering interdisciplinary exploration.
As majors like Health Sciences, Biology, and Public Health burgeon, our new building rises to meet the evolving needs of our student community. Here, expansive spaces beckon learners to delve into the realms of discovery and innovation.
Step inside, and you’ll discover a symphony of formal and informal collaboration spaces, meticulously integrated into the building’s fabric. From cozy study nooks to vibrant lounge areas, each space is designed to inspire creativity and facilitate meaningful connections. Equipped with video monitors and abundant power outlets, these areas are hubs of productivity and interaction.
But the true magic lies in the diversity of learning environments offered within these walls. Flexible, transparent active-learning classrooms invite students to engage with course material in dynamic ways, while small group “breakout” rooms provide intimate settings for collaborative exploration. A dedicated play therapy room offers a sanctuary for healing and growth, while wet teaching labs and environmental field studies mud rooms immerse students in hands-on learning experiences.

Sustainability
For those with a passion for sustainability, the new Teaching Kitchen, Teaching/Community Garden, and Greenhouse beckon. These spaces not only support our Sustainable Food Systems academic program but also serve as catalysts for interdisciplinary learning and community engagement.
In the Cici & Hyatt Brown Hall for Health Innovation, education transcends the traditional confines of the classroom. Here, students are empowered to work, learn, and grow in an environment that celebrates innovation, collaboration, and the limitless possibilities of academic exploration. Welcome to the future of learning at Stetson University.