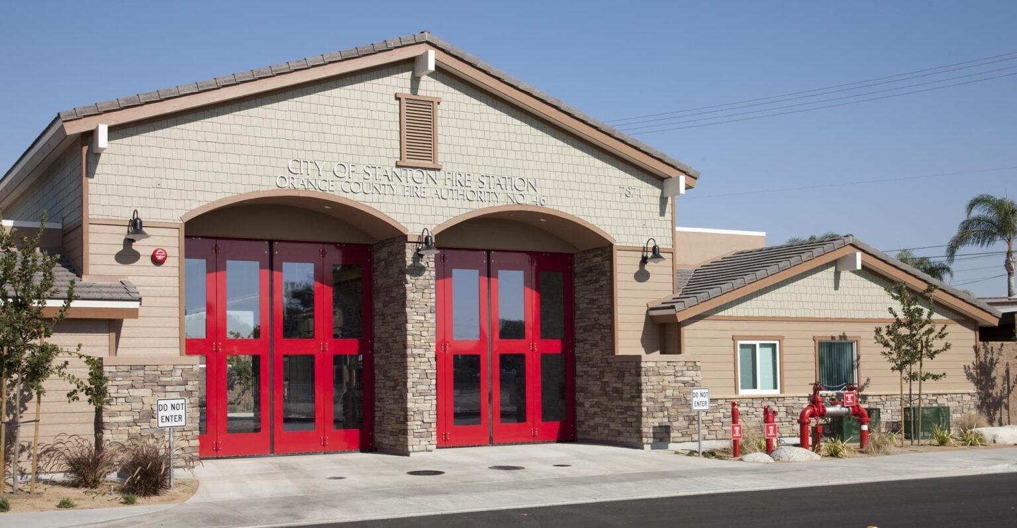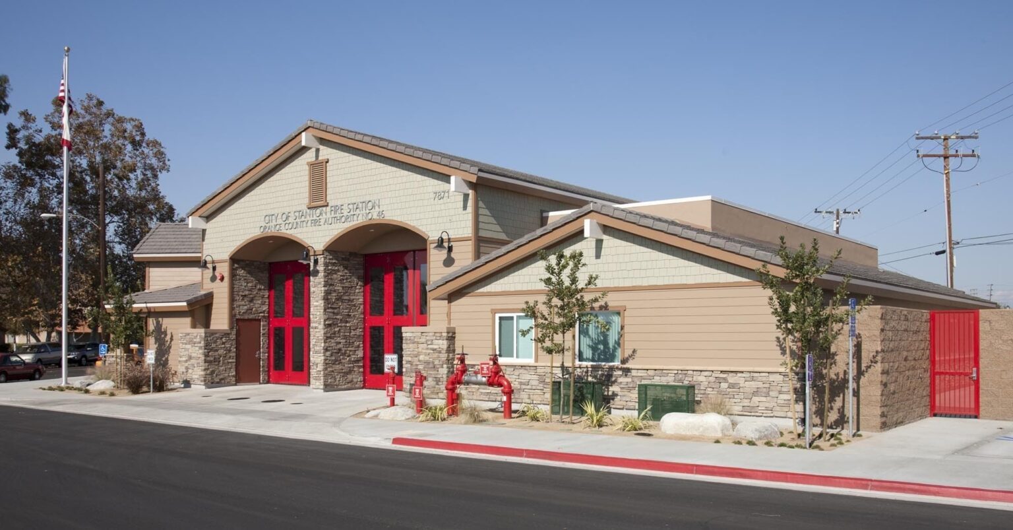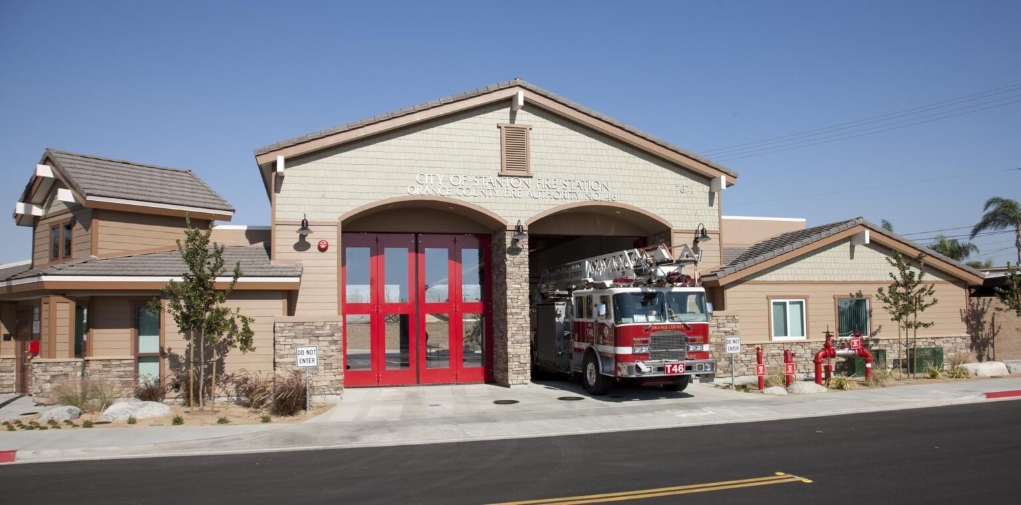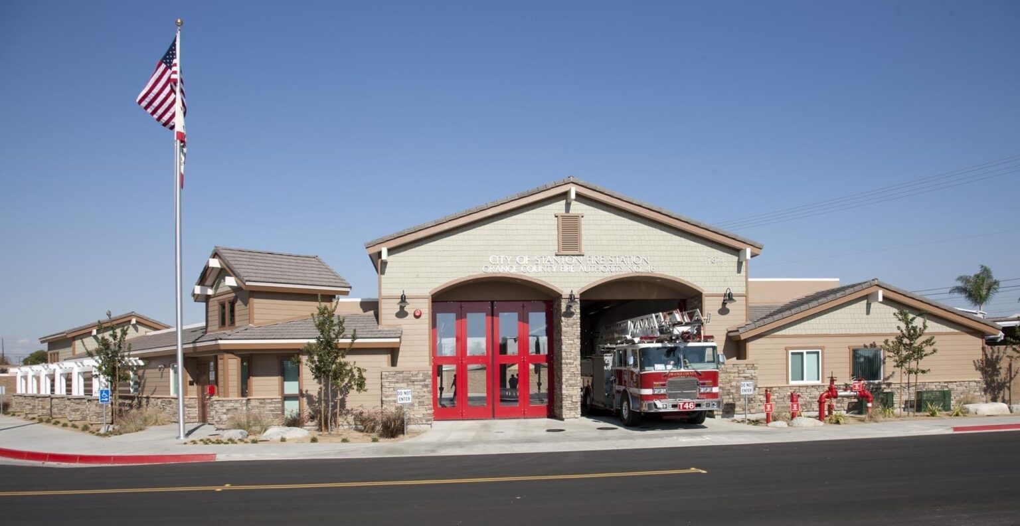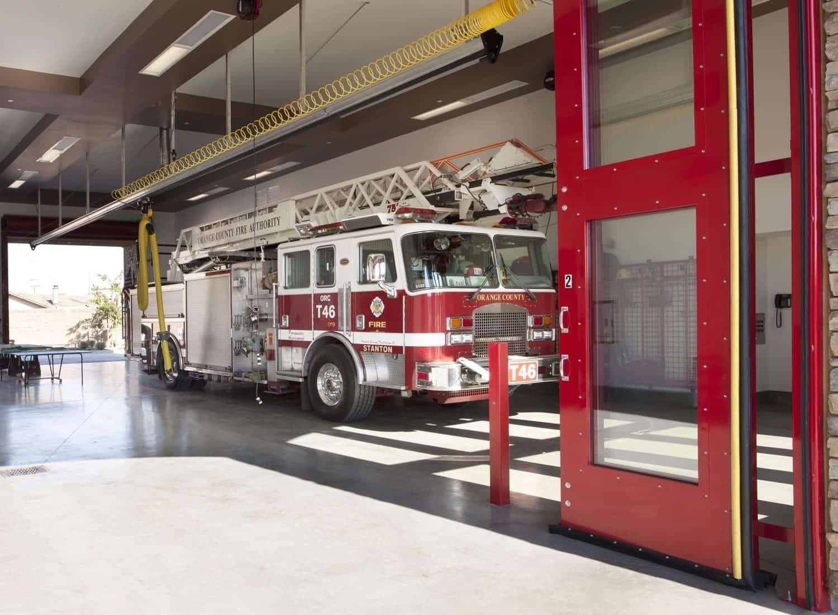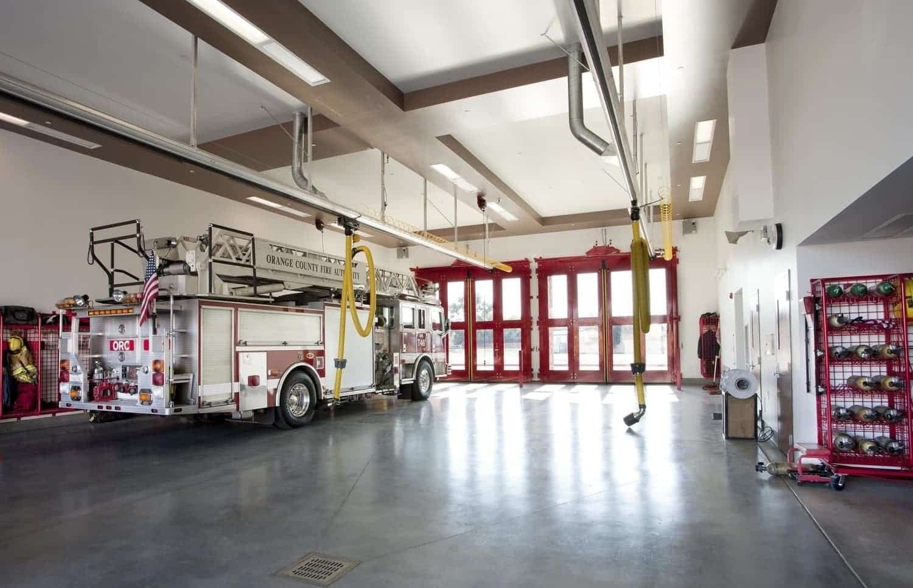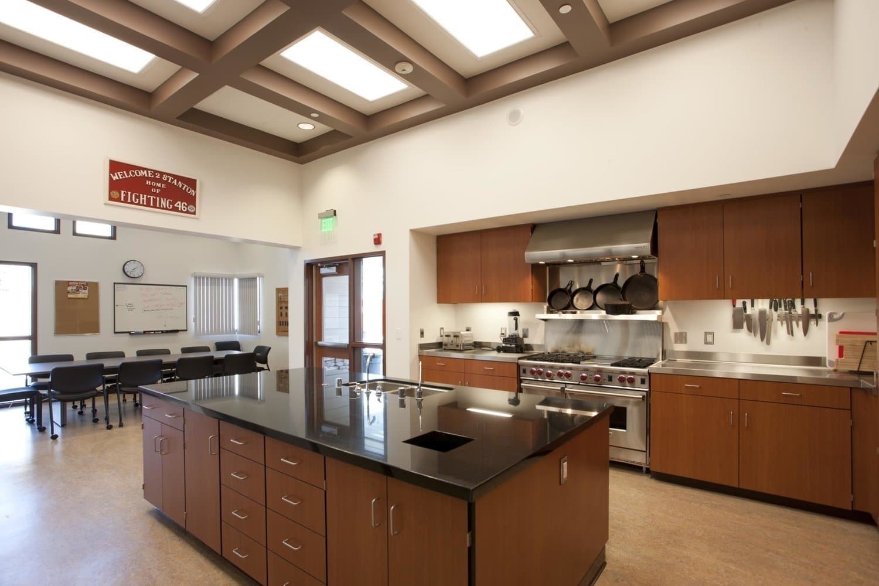Stanton Fire Station No. 46
Fire Station No. 46 is a new fire station built by the City of Stanton for the Orange County Fire Authority.
Client: City of Stanton
Market: Civic + Government
Project Area: 8,658 sq. ft.
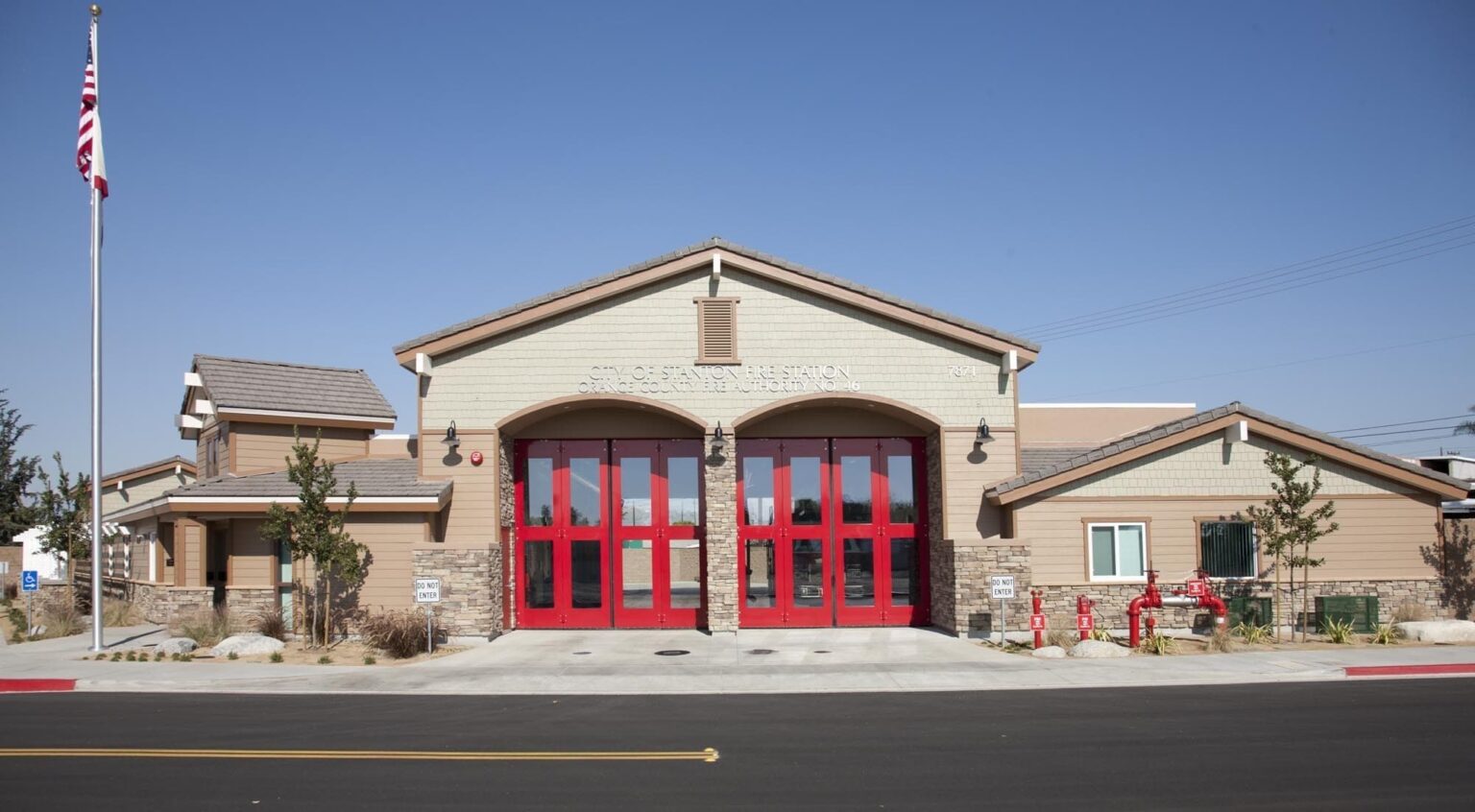
The corner site is located in an area of mixed residential and commercial use. The station is designed to accommodate nine fire fighters in an individual dormitory setting. Other station features include a two-bay, double-deep apparatus room, administrative offices, kitchen, dining room, day room, physical training room, shop, and the various support spaces required for a facility of this type. Due to the limited size and unusual configuration of the site, circulation within the station is designed around core work and living spaces in order to maximize daylight opportunities for more traditionally occupied areas.
Considerable effort was made to minimize the wasted space which typically occurs in an angular floor plan arrangement. While visitor parking is provided on-site, fire fighter parking is achieved by means of a separate secured area adjacent to the new station. The station was designed using a combination of simulated wood siding and stone veneer in keeping with the architectural style of the adjacent homes. Sloped roof forms are used in conjunction with parapet areas designed to screen mechanical equipment.
