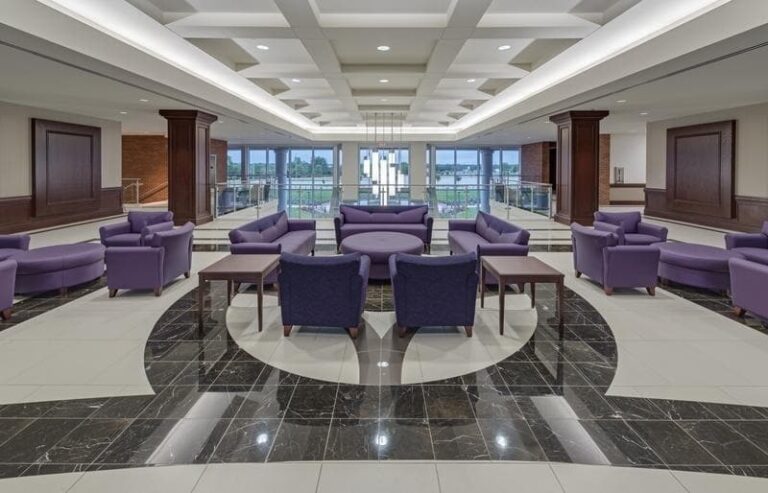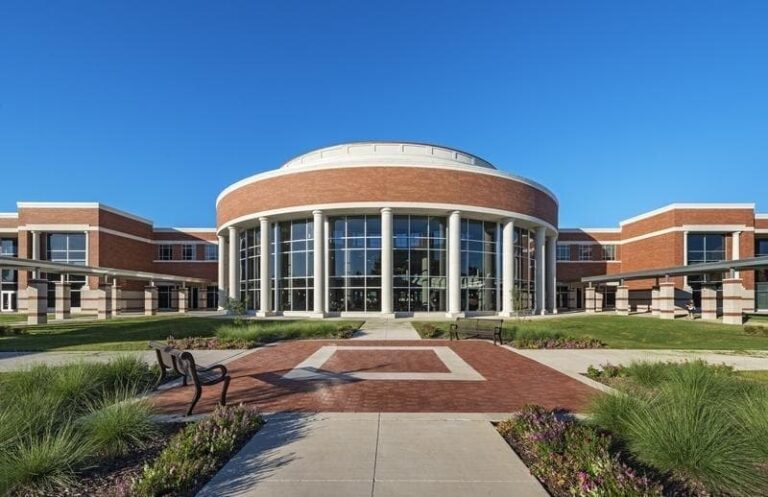Collin College – Spring Creek Campus Library
The project consists of a 100,000-square foot library space with 12-15 classrooms.
Client: Collin College
Market: Higher Education
Discipline: Architecture + Interiors
Project Area: 105,000 sq. ft.
Awards: TASA/TASB Award for Architectural Excellence: Design
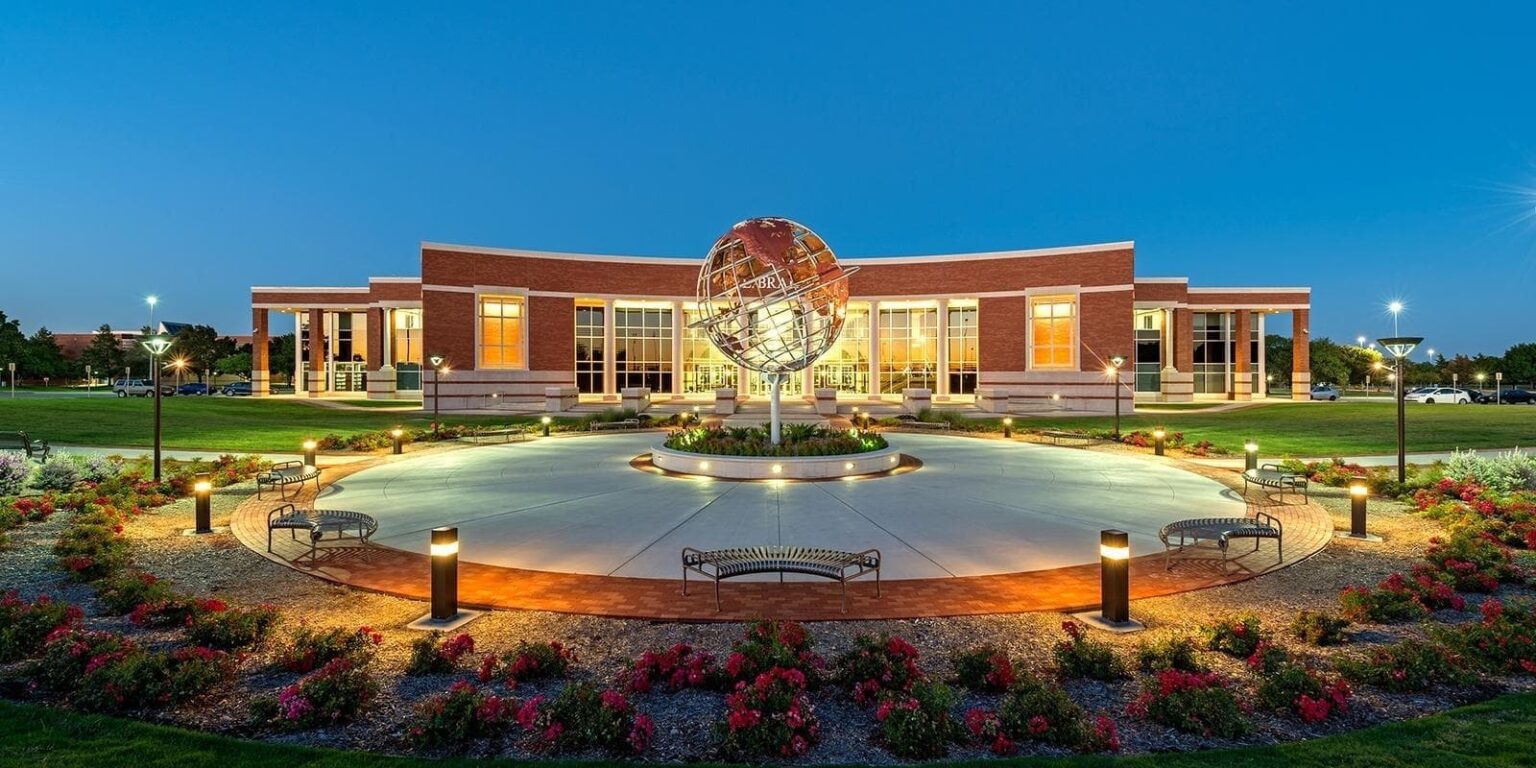
A contemporary notion
The idea of the campus library is a contemporary notion of the housing of information via the integration of information technology, computer work and study stations, and fewer traditional book stacks. Throughout the library are seminar rooms, group study areas, informal lounge areas, and a café integrally located within the library; blurring the boundary of formality. The main volumes of the library are comprised of study areas and work rooms, anchored about a wood core, creating expansive volumes of space. Offices are provided for faculty and library staff. Existing parking areas were restriped / reused, while approximately 600 new spaces were provided across the campus loop road. An additional 50,000 square feet of the library and atrium space at the existing two-story library building was also renovated.
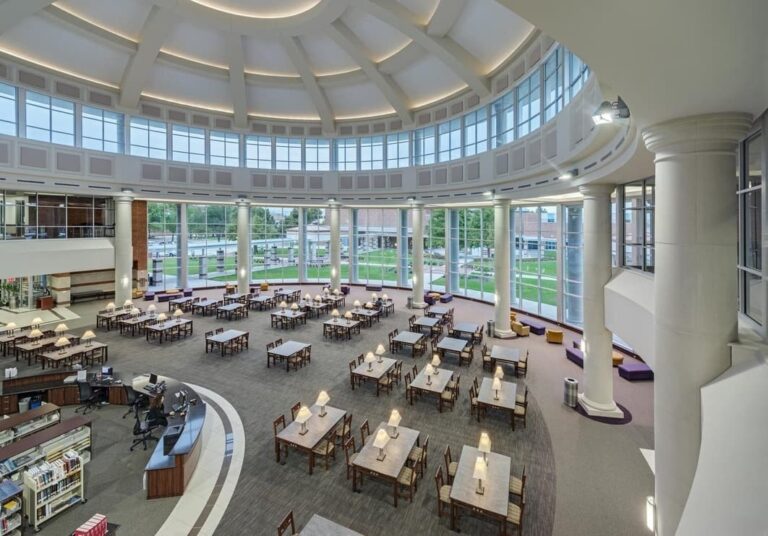
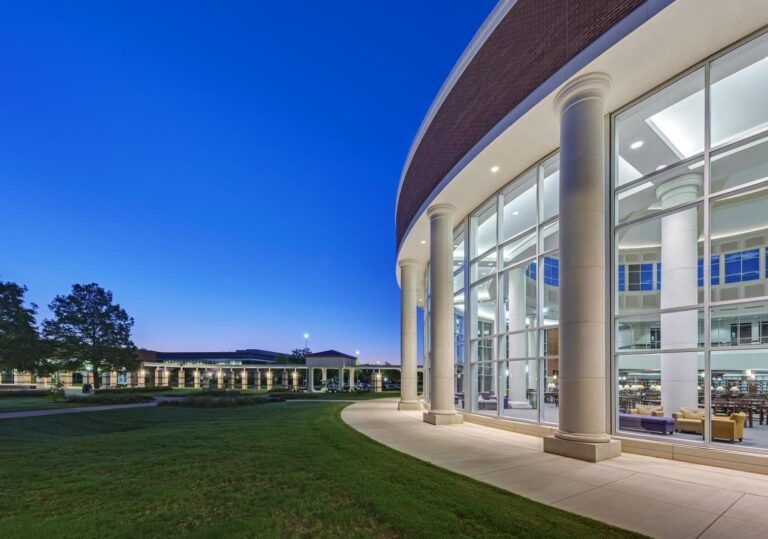
The library becomes a beacon to the campus
As campus activity and socialization peaks in the evening, the library becomes a beacon to the campus, establishing the campus identity. The strategy of the facade incision begins to engage the campus visually, while being considerate of sustainable strategies of daylight harvesting and mitigation of heat gain with the energy efficient facade system.
